2817 Mossy Springs Dr, Leander, TX 78641
Local realty services provided by:Better Homes and Gardens Real Estate Winans
Listed by: sarah maddali, caroline smalley
Office: compass re texas, llc.
MLS#:1510932
Source:ACTRIS
2817 Mossy Springs Dr,Leander, TX 78641
$680,000
- 4 Beds
- 3 Baths
- 2,971 sq. ft.
- Single family
- Active
Price summary
- Price:$680,000
- Price per sq. ft.:$228.88
- Monthly HOA dues:$56
About this home
Nestled in the heart of Crystal Falls, this home offers a stunning and thoughtfully designed single-story Monarch plan with nearly 3,000 sq ft, soaring 12-ft ceilings, 8-ft doors, stone fireplace extending to the ceiling and premium finishes throughout. This home has a dream kitchen, open frameless walk in shower and has been impeccably taken care of with amazing upgrades. The home’s Texas-sized covered patio is plumbed for gas and wired for entertainment, with multi-slide glass panels that effortlessly blend indoor and outdoor living that is an entertainer's dream and a must see you will never want to leave. The backyard has been completely transformed into an oasis. This residence also boasts an oversized 2.5 car garage and energy-efficient features like 16 SEER HVAC.
Set on a friendly, quiet block where every yard is impeccably kept, the neighborhood thrives on community with an unbeatable low HOA fee of just $56/month. Crystal Falls impresses with resort-style amenities: two swimming pools (including a grotto and lazy river), tennis and pickleball courts, miles of trails, a fishing pond, playgrounds, and a disc golf course . Situated with easy access to the MetroRail and key highways, this home offers both convenience and community—a perfect blend of serene outdoor living, smart design, and neighborly charm. Buyers agent to verify all information.
Contact an agent
Home facts
- Year built:2018
- Listing ID #:1510932
- Updated:November 16, 2025 at 04:02 PM
Rooms and interior
- Bedrooms:4
- Total bathrooms:3
- Full bathrooms:3
- Living area:2,971 sq. ft.
Heating and cooling
- Cooling:Central
- Heating:Central, Natural Gas
Structure and exterior
- Roof:Composition
- Year built:2018
- Building area:2,971 sq. ft.
Schools
- High school:Leander High
- Elementary school:William J Winkley
Utilities
- Water:Public
- Sewer:Public Sewer
Finances and disclosures
- Price:$680,000
- Price per sq. ft.:$228.88
- Tax amount:$8,745 (2025)
New listings near 2817 Mossy Springs Dr
- New
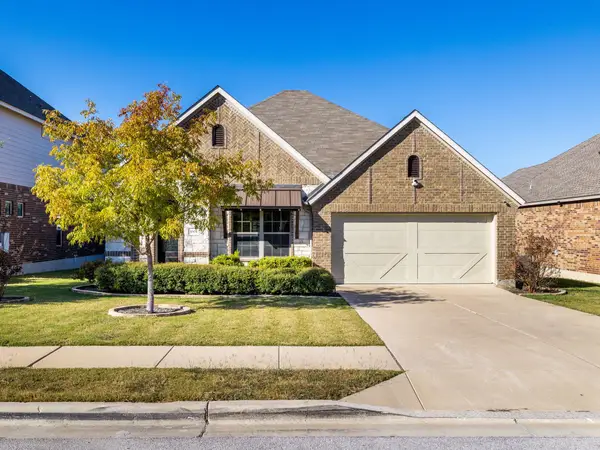 $425,000Active4 beds 3 baths2,110 sq. ft.
$425,000Active4 beds 3 baths2,110 sq. ft.1005 Matheson Dr, Leander, TX 78628
MLS# 7374923Listed by: KELLER WILLIAMS REALTY - Open Sun, 1 to 4pmNew
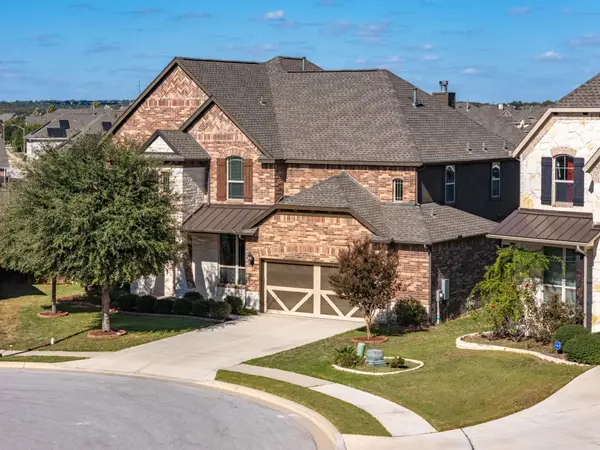 $695,000Active5 beds 4 baths4,129 sq. ft.
$695,000Active5 beds 4 baths4,129 sq. ft.2708 Ursula Ct, Leander, TX 78641
MLS# 7028073Listed by: PURE REALTY - Open Sat, 11am to 2pmNew
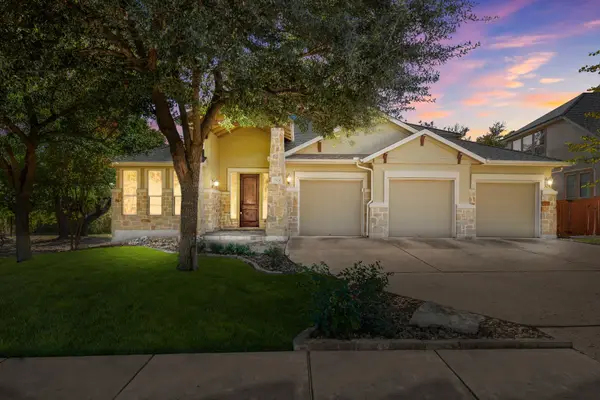 $595,000Active3 beds 4 baths3,278 sq. ft.
$595,000Active3 beds 4 baths3,278 sq. ft.2924 Wedgescale Pass, Leander, TX 78641
MLS# 1566363Listed by: COMPASS RE TEXAS, LLC - New
 $299,900Active3 beds 2 baths1,423 sq. ft.
$299,900Active3 beds 2 baths1,423 sq. ft.1005 Remington Dr, Leander, TX 78641
MLS# 7986718Listed by: KELLER WILLIAMS REALTY - New
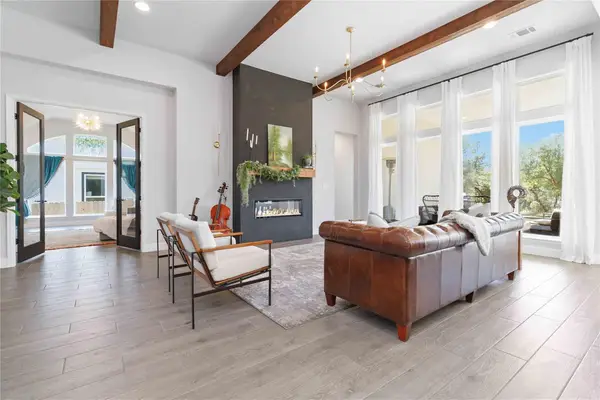 $699,900Active4 beds 4 baths2,916 sq. ft.
$699,900Active4 beds 4 baths2,916 sq. ft.517 Mallow Rd, Leander, TX 78641
MLS# 7068010Listed by: MALLACH AND COMPANY - New
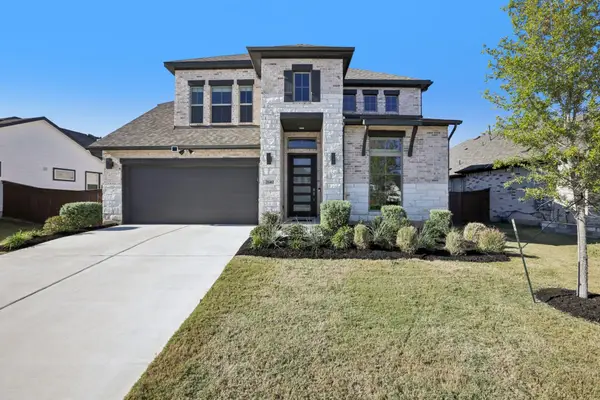 $675,000Active5 beds 4 baths3,090 sq. ft.
$675,000Active5 beds 4 baths3,090 sq. ft.1140 Bryson Ridge Trl, Leander, TX 78641
MLS# 9423287Listed by: KELLER WILLIAMS - LAKE TRAVIS - Open Sun, 1 to 4pmNew
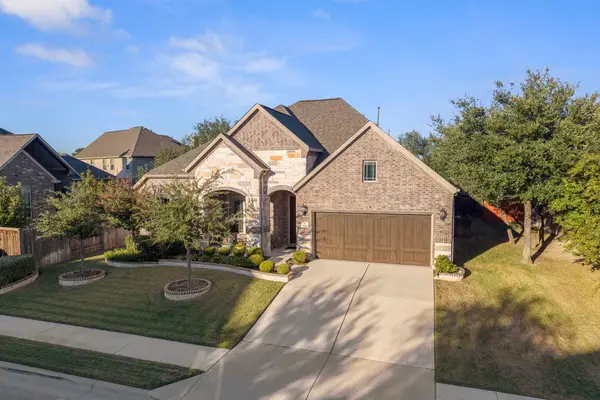 $560,000Active3 beds 2 baths2,630 sq. ft.
$560,000Active3 beds 2 baths2,630 sq. ft.1805 Hollowback Dr, Leander, TX 78641
MLS# 1933874Listed by: VENTURE PARTNERS R.E. - Open Sun, 1 to 3pmNew
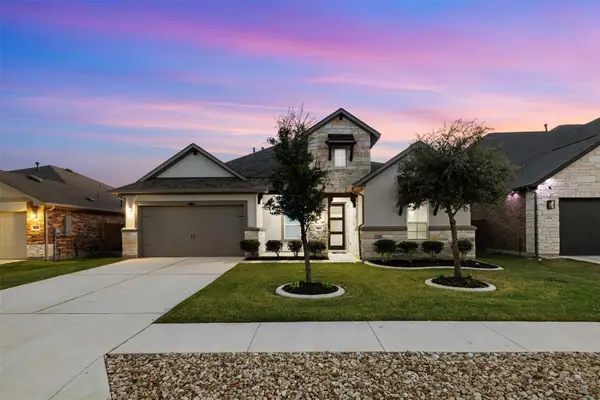 $499,000Active3 beds 3 baths2,646 sq. ft.
$499,000Active3 beds 3 baths2,646 sq. ft.1825 Shoshone Ct, Leander, TX 78641
MLS# 3705677Listed by: KELLER WILLIAMS REALTY - New
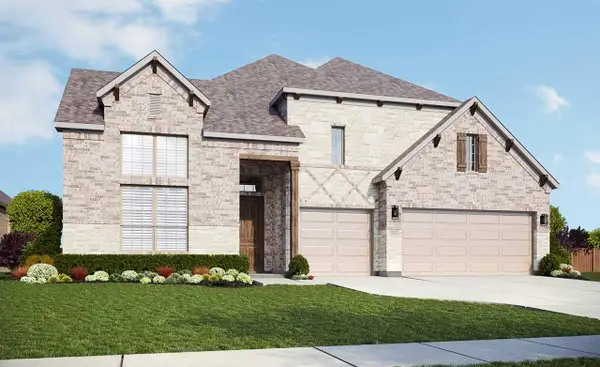 $703,052Active4 beds 4 baths3,369 sq. ft.
$703,052Active4 beds 4 baths3,369 sq. ft.928 Misty Bluff Way, Leander, TX 78641
MLS# 7327866Listed by: BRIGHTLAND HOMES BROKERAGE - New
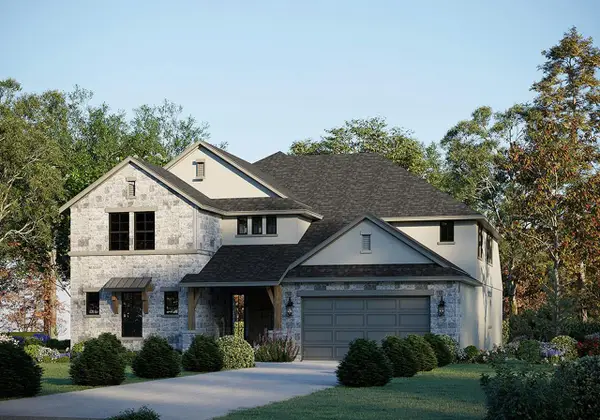 $741,272Active5 beds 5 baths4,585 sq. ft.
$741,272Active5 beds 5 baths4,585 sq. ft.1608 Pueblo Pass St, Leander, TX 78641
MLS# 6420898Listed by: RIVERWAY PROPERTIES
