2892 Whalesong Way, Leander, TX 78641
Local realty services provided by:Better Homes and Gardens Real Estate Winans
Listed by:jimmy rado
Office:david weekley homes
MLS#:9435479
Source:ACTRIS
2892 Whalesong Way,Leander, TX 78641
$897,990
- 4 Beds
- 3 Baths
- 3,155 sq. ft.
- Single family
- Pending
Price summary
- Price:$897,990
- Price per sq. ft.:$284.62
- Monthly HOA dues:$116.67
About this home
Ready Now! Qualified for a $75,000 Pool Credit, inquire for more details with David Weekley Leander Estates Sales Team.
This stunning David Weekley Homes new construction is located on a North-facing, one-acre homesite in our newest community, Leander Estates. Exceptional craftsmanship and sophistication are at every turn throughout this Edwards floor plan, complete with black and white design selections which present a timeless pop. With many structural upgrades, including but not limited to: Extended Covered Porch, Extended garage with over-sized doors, Fireplace and Sliding Glass Doors in the Family Room, and Media Room on the main floor, this home is not to be missed.
The elegant study at the front of the home opens into the expansive family and dining areas offering an impressive place to decorate and furnish to your personal perfection. The Kitchen layout and decor is a beautiful compliment to this open-concept floorplan with it's large island, GE Cafe appliances including a double oven, cabinets to the ceiling and a stunning backsplash.
Your Owner’s Retreat includes a luxurious bathroom with Super Shower and and an oversized walk-in closet. The tray ceiling add-on is the perfect touch to this place of serenity and rejuvenation.
Each beautiful secondary bedroom provides a walk-in closet and a wonderful sense of privacy for all those who hold a special place in your life.
Experience the LifeDesign advantages of this new home in Leander Estates with David Weekley Homes and reach out for more information to learn how to make this home yours today and what special incentives are being offered.
Our EnergySaver™ Homes offer peace of mind knowing your new home in Leander is minimizing your environmental footprint while saving energy.
Square Footage is an estimate only; actual construction may vary.
Contact an agent
Home facts
- Year built:2025
- Listing ID #:9435479
- Updated:October 15, 2025 at 04:28 PM
Rooms and interior
- Bedrooms:4
- Total bathrooms:3
- Full bathrooms:3
- Living area:3,155 sq. ft.
Heating and cooling
- Cooling:Central
- Heating:Central, Fireplace(s), Propane
Structure and exterior
- Roof:Composition
- Year built:2025
- Building area:3,155 sq. ft.
Schools
- High school:Glenn
- Elementary school:Hisle
Utilities
- Water:Public
- Sewer:Septic Tank
Finances and disclosures
- Price:$897,990
- Price per sq. ft.:$284.62
New listings near 2892 Whalesong Way
- New
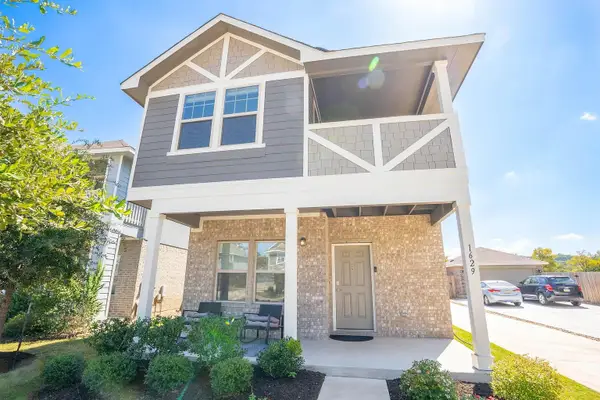 $325,000Active3 beds 3 baths1,464 sq. ft.
$325,000Active3 beds 3 baths1,464 sq. ft.1629 Arapaho Mountain Pass, Leander, TX 78641
MLS# 7411295Listed by: KELLER WILLIAMS COASTAL BEND - New
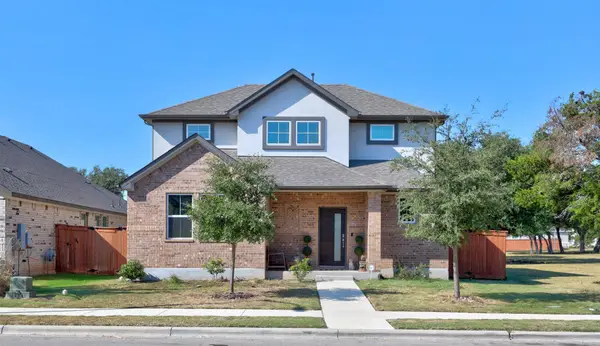 $450,000Active4 beds 3 baths2,305 sq. ft.
$450,000Active4 beds 3 baths2,305 sq. ft.2809 Stone Branch Dr, Leander, TX 78641
MLS# 7348558Listed by: BEACON POINTE REALTY - New
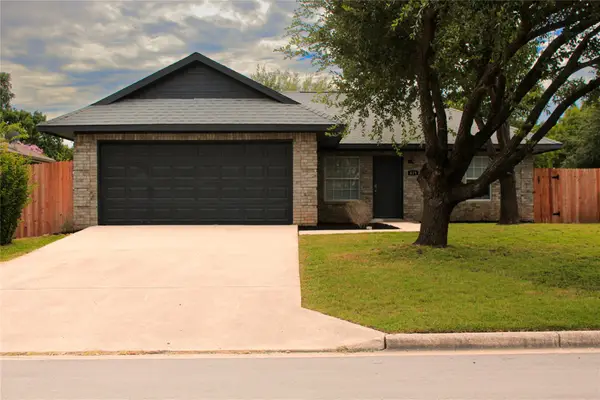 $335,000Active3 beds 2 baths1,104 sq. ft.
$335,000Active3 beds 2 baths1,104 sq. ft.419 Bentwood Dr, Leander, TX 78641
MLS# 2597090Listed by: LPT REALTY, LLC - New
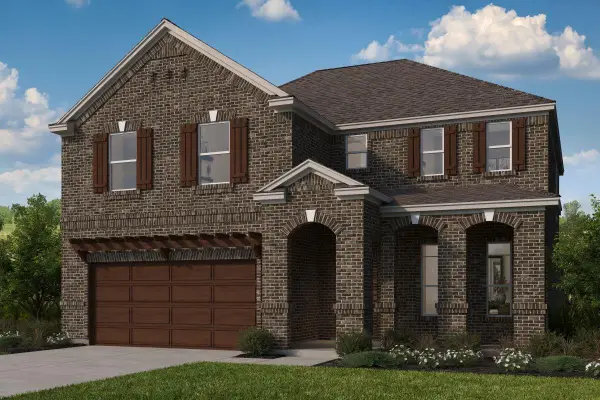 $494,081Active4 beds 4 baths2,980 sq. ft.
$494,081Active4 beds 4 baths2,980 sq. ft.1716 River Plateau Dr, Leander, TX 78641
MLS# 6242394Listed by: SATEX PROPERTIES, INC. - New
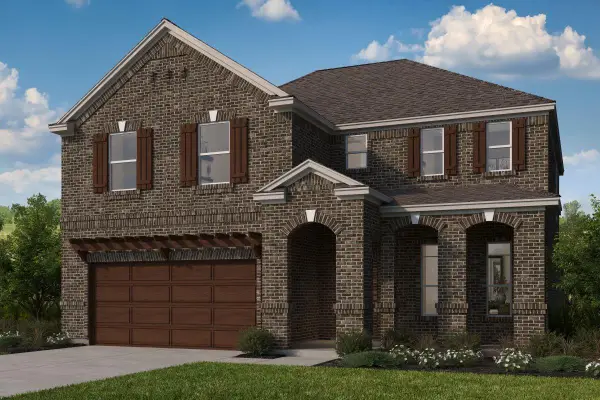 $483,786Active4 beds 4 baths2,980 sq. ft.
$483,786Active4 beds 4 baths2,980 sq. ft.1605 Garlock Dr, Leander, TX 78641
MLS# 5052855Listed by: SATEX PROPERTIES, INC. - New
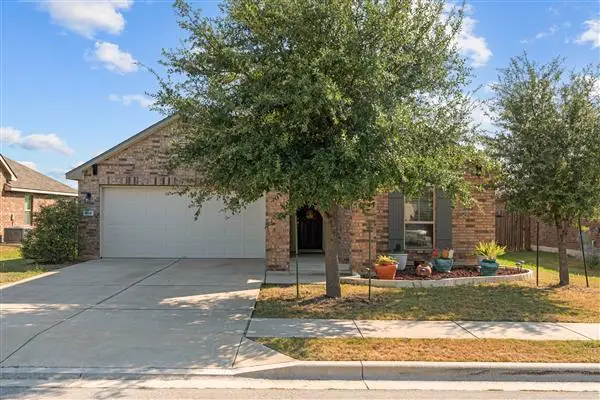 $392,500Active3 beds 2 baths1,912 sq. ft.
$392,500Active3 beds 2 baths1,912 sq. ft.924 Canvasback Creek Dr, Leander, TX 78641
MLS# 6944995Listed by: ALL CITY REAL ESTATE LTD. CO - Open Sun, 2 to 4pmNew
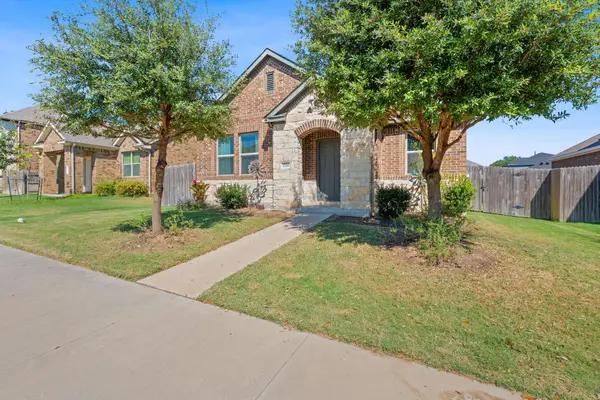 $350,000Active3 beds 3 baths2,074 sq. ft.
$350,000Active3 beds 3 baths2,074 sq. ft.1704 W Broade St, Leander, TX 78641
MLS# 9613536Listed by: CHRISTIE'S INT'L REAL ESTATE - New
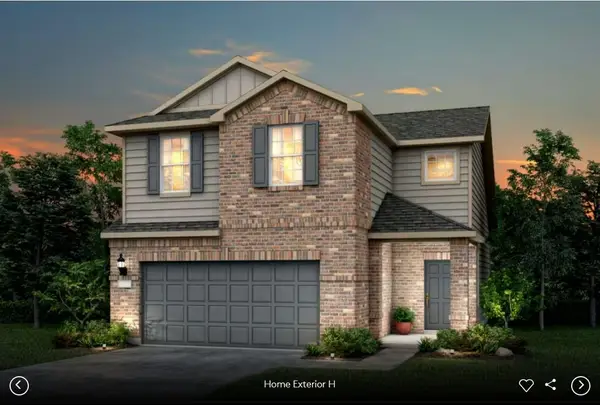 $449,900Active4 beds 3 baths2,103 sq. ft.
$449,900Active4 beds 3 baths2,103 sq. ft.629 Runnel Dr, Leander, TX 78641
MLS# 4911070Listed by: ERA EXPERTS - New
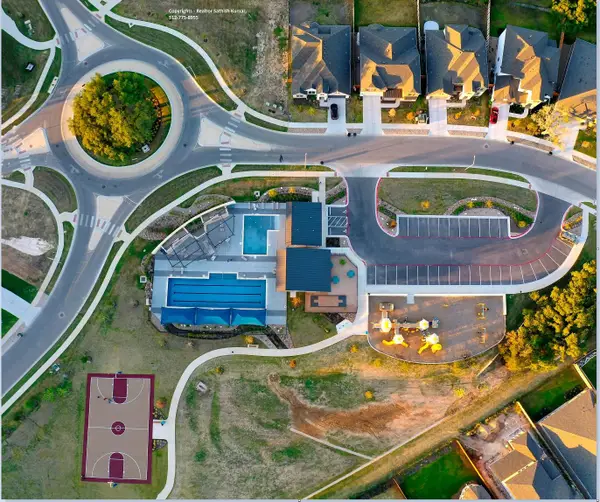 $669,000Active5 beds 4 baths3,404 sq. ft.
$669,000Active5 beds 4 baths3,404 sq. ft.3421 Jaulan St, Leander, TX 78641
MLS# 1399189Listed by: ALL CITY REAL ESTATE LTD. CO - New
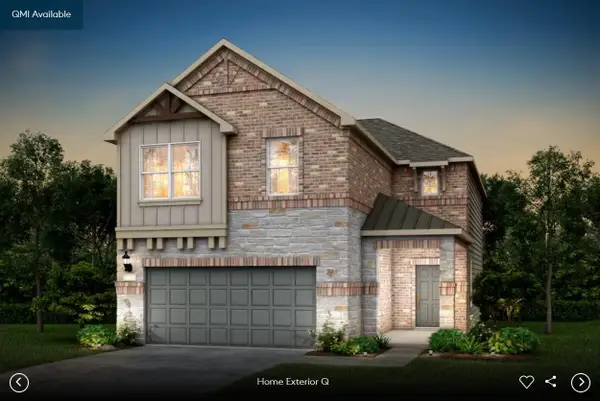 $509,900Active4 beds 3 baths2,406 sq. ft.
$509,900Active4 beds 3 baths2,406 sq. ft.221 Regatta Trl, Leander, TX 78641
MLS# 9338354Listed by: ERA EXPERTS
