2905 Canto Trce, Leander, TX 78641
Local realty services provided by:Better Homes and Gardens Real Estate Winans
Listed by:soomin kim
Office:exp realty, llc.
MLS#:6703720
Source:ACTRIS
2905 Canto Trce,Leander, TX 78641
$1,100,000
- 5 Beds
- 5 Baths
- 4,403 sq. ft.
- Single family
- Active
Price summary
- Price:$1,100,000
- Price per sq. ft.:$249.83
- Monthly HOA dues:$80
About this home
A completely flat, NE Facing Travisso homesite, on a cul de sac street, a true rarity! The highly sought after Arabella Floorplan by Taylor Morrison is an expansive five-bedroom, five-bathroom home offering 4403 sq ft! The main floor features a grand entry highlighted by a rounded staircase, soaring high ceilings, and abundant natural light. A spacious living area includes sliding 15'x8' doors and centers around a modern fireplace with sleek custom mantle, and the designated painted study provides an idea modern work at home environment.
The primary bedroom, also on the main floor, includes an extended sitting area, a luxurious drop-in tub, and an impressive custom closet. A guest ensuite on the main level ensures privacy and comfort for visitors or generational living. Upstairs, you’ll find a large media room, game room, and thoughtfully designed secondary bedrooms, each with custom closets for maximum usage and design.
The three-car garage includes durable epoxy flooring, perfect for both parking and workshop needs. Included is a TESLA Wall Charging Unit. Nestled on a flat homesite, the large backyard provides ample space for activities or future customization, including a covered porch.
Located in the highly sought-after Leander School District. Much of the home has yet to be furnished and ‘lightly lived’. Enjoy easy access to all of the amenities that Travisso community offers, including trails, parks, a fitness center, pool, hike and bike trails, tennis courts, and much more. This home also provides a convenient access to Osage road for an easy exit and entry into the subvidision as well as proximity to the BEST amenities in Leander in Cedar Park. Completed in 2023 and highly upgraded post-close (including Hunter Douglas Roman Shades, upgraded carpet, tiles, backsplash, plantation shutters and much more), here is a chance to pick up extended value vs. the basic new construction market homes being offered in much deeper parts of the community.
Contact an agent
Home facts
- Year built:2022
- Listing ID #:6703720
- Updated:October 21, 2025 at 04:56 PM
Rooms and interior
- Bedrooms:5
- Total bathrooms:5
- Full bathrooms:4
- Half bathrooms:1
- Living area:4,403 sq. ft.
Heating and cooling
- Cooling:Central
- Heating:Central
Structure and exterior
- Roof:Composition
- Year built:2022
- Building area:4,403 sq. ft.
Schools
- High school:Cedar Park
- Elementary school:CC Mason
Utilities
- Water:Public
- Sewer:Public Sewer
Finances and disclosures
- Price:$1,100,000
- Price per sq. ft.:$249.83
- Tax amount:$28,855 (2025)
New listings near 2905 Canto Trce
- Open Sat, 10am to 12pmNew
 $725,000Active4 beds 3 baths2,820 sq. ft.
$725,000Active4 beds 3 baths2,820 sq. ft.2116 Mar Vista Ln, Leander, TX 78641
MLS# 3116888Listed by: MRG REALTY ADVISORS, LLC - New
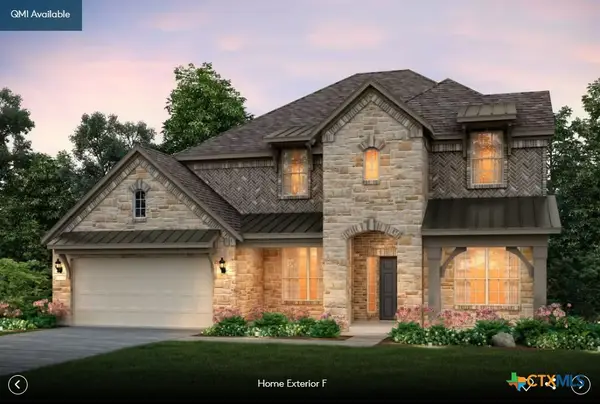 $674,990Active5 beds 4 baths7,183 sq. ft.
$674,990Active5 beds 4 baths7,183 sq. ft.3012 Ottawa Street, Leander, TX 78641
MLS# 595863Listed by: ERA REAL ESTATE EXPERTS - New
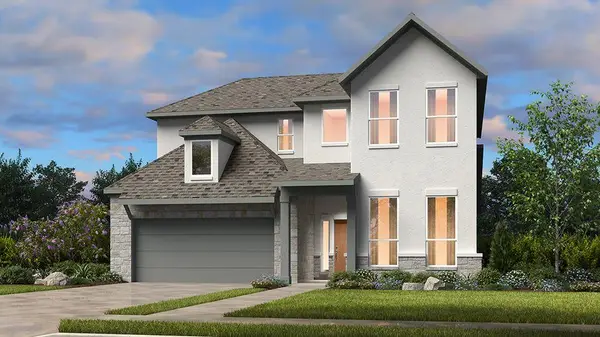 $729,650Active4 beds 5 baths3,378 sq. ft.
$729,650Active4 beds 5 baths3,378 sq. ft.1225 Novara Trl, Leander, TX 78641
MLS# 2543767Listed by: ALEXANDER PROPERTIES - New
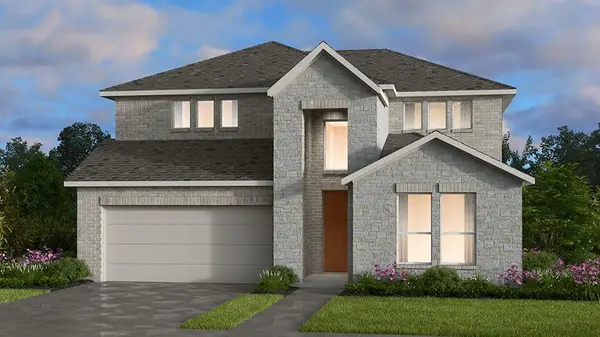 $681,066Active5 beds 5 baths3,060 sq. ft.
$681,066Active5 beds 5 baths3,060 sq. ft.1824 Asti Ln, Leander, TX 78641
MLS# 5066010Listed by: ALEXANDER PROPERTIES - New
 $718,566Active5 beds 4 baths3,204 sq. ft.
$718,566Active5 beds 4 baths3,204 sq. ft.1905 Montella Way, Leander, TX 78641
MLS# 5853254Listed by: ALEXANDER PROPERTIES - New
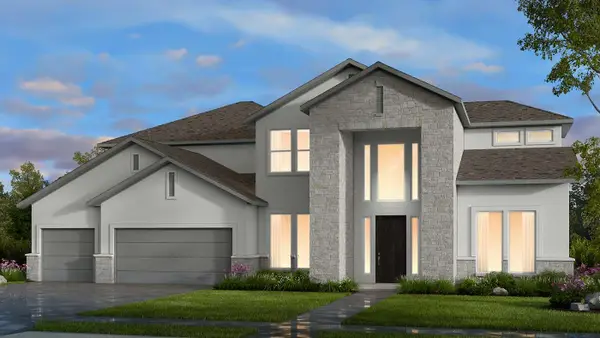 $1,322,677Active5 beds 6 baths4,824 sq. ft.
$1,322,677Active5 beds 6 baths4,824 sq. ft.5124 Bergamo Dr, Leander, TX 78641
MLS# 1125202Listed by: ALEXANDER PROPERTIES - New
 $299,999Active3 beds 2 baths1,168 sq. ft.
$299,999Active3 beds 2 baths1,168 sq. ft.711 Maplecreek Dr, Leander, TX 78641
MLS# 1456967Listed by: MAISON GLOBAL REALTY - New
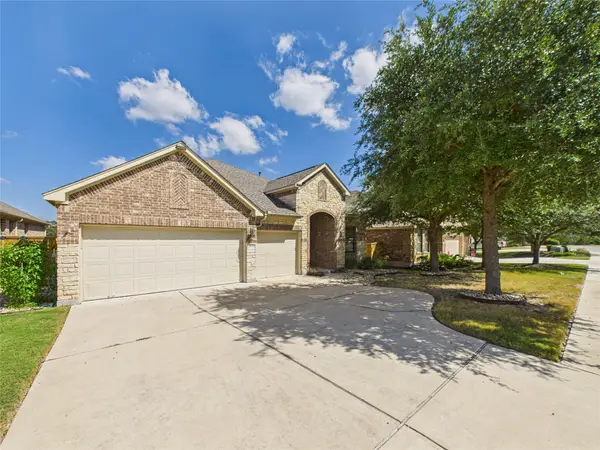 $750,000Active4 beds 4 baths3,424 sq. ft.
$750,000Active4 beds 4 baths3,424 sq. ft.2624 Outlook Ridge Loop, Leander, TX 78641
MLS# 3514215Listed by: BAILEY + GREEN COLLECTIVE PLLC - New
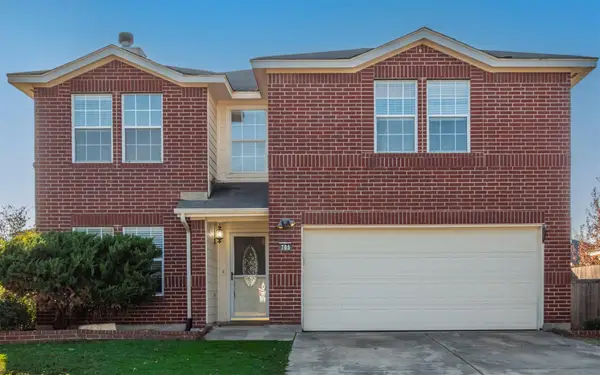 $339,888Active3 beds 3 baths2,246 sq. ft.
$339,888Active3 beds 3 baths2,246 sq. ft.705 Riverway Ln, Leander, TX 78641
MLS# 6023138Listed by: KELLER WILLIAMS REALTY C. P. - New
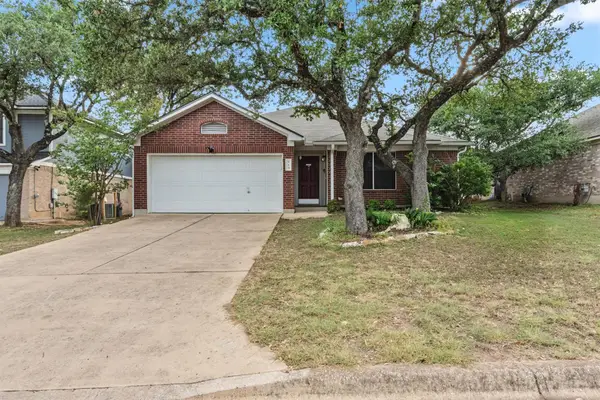 $349,000Active3 beds 2 baths1,785 sq. ft.
$349,000Active3 beds 2 baths1,785 sq. ft.913 Tanglewood Dr, Leander, TX 78641
MLS# 8295108Listed by: MADRINA REALTY
