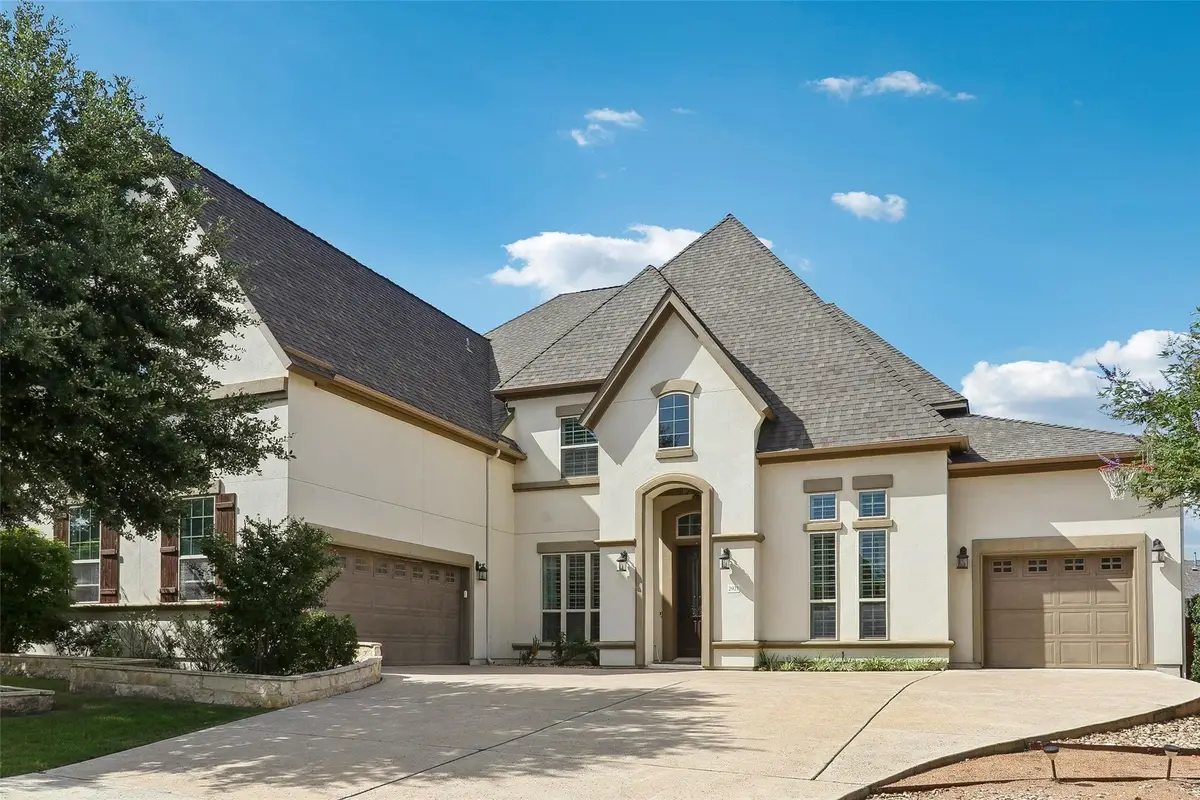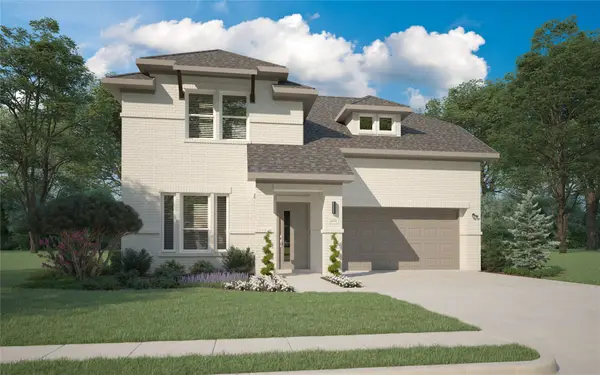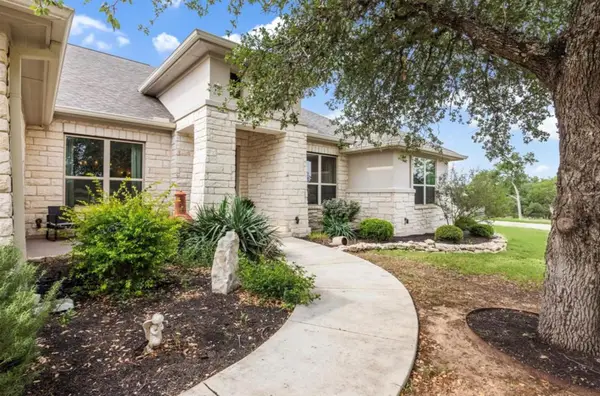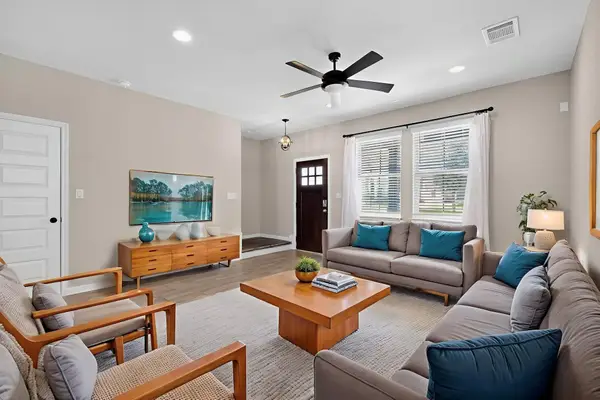2921 Zoysia Dr, Leander, TX 78641
Local realty services provided by:Better Homes and Gardens Real Estate Hometown



Listed by:laurie flood
Office:keller williams realty
MLS#:6712296
Source:ACTRIS
Price summary
- Price:$1,200,000
- Price per sq. ft.:$226.93
- Monthly HOA dues:$70
About this home
Exceptional luxury home in the estate section of Sarita Valley. This exquisite custom build Toll Brothers home showcases premium finishes and striking architectural elements throughout - from the grand curved staircase in the dramatic entry to the modern tile fireplace that extends to the top of the soaring 21-foot ceilings in the living room. With 5,288 square feet of living space (per appraisal), this home was designed for multi-generational living. The layout includes three bedrooms with private en-suite bathrooms, featuring a spacious primary suite with a deluxe upgraded bath and a junior suite with its own private living area – both on the main level. Multiple living areas and bedrooms on both levels provide space, privacy, and flexibility. Entertain with ease in the oversized media room with built-in theater equipment and surround sound, or relax in the expansive sunroom with configurable screens and vinyl windows for year-round comfort. The extended back patios on almost 1/3-acre lot offer even more room to gather and unwind. Additional highlights include a 2021 roof, updated lighting throughout, and a split three-car garage. Ideally located off Parmer Lane near Hwy 183A, you're just minutes from shopping, dining, and conveniences. Sarita Valley features highly rated Leander ISD schools, over 40 acres of green space, a community pool, and neighborhood trails that connect directly to the scenic Brushy Creek Trail.
Contact an agent
Home facts
- Year built:2016
- Listing Id #:6712296
- Updated:August 13, 2025 at 03:06 PM
Rooms and interior
- Bedrooms:5
- Total bathrooms:5
- Full bathrooms:4
- Half bathrooms:1
- Living area:5,288 sq. ft.
Heating and cooling
- Cooling:Central
- Heating:Central, Natural Gas
Structure and exterior
- Roof:Composition
- Year built:2016
- Building area:5,288 sq. ft.
Schools
- High school:Rouse
- Elementary school:Parkside
Utilities
- Water:Public
- Sewer:Public Sewer
Finances and disclosures
- Price:$1,200,000
- Price per sq. ft.:$226.93
- Tax amount:$20,830 (2025)
New listings near 2921 Zoysia Dr
- New
 $390,990Active4 beds 3 baths2,448 sq. ft.
$390,990Active4 beds 3 baths2,448 sq. ft.1107 Painted Sky Path, Princeton, TX 75407
MLS# 21035402Listed by: HOMESUSA.COM - New
 $925,000Active4 beds 3 baths3,061 sq. ft.
$925,000Active4 beds 3 baths3,061 sq. ft.2201 Live Oak Rd, Leander, TX 78641
MLS# 6014756Listed by: THRIVE REALTY - New
 $490,000Active0 Acres
$490,000Active0 Acres101 E South St, Leander, TX 78641
MLS# 6236364Listed by: KELLER WILLIAMS REALTY-RR - New
 $480,000Active3 beds 3 baths1,415 sq. ft.
$480,000Active3 beds 3 baths1,415 sq. ft.14802 Arrowhead Dr, Leander, TX 78641
MLS# 8655400Listed by: E3 ENDEAVORS LLC - New
 $299,800Active3 beds 3 baths1,360 sq. ft.
$299,800Active3 beds 3 baths1,360 sq. ft.2025 Arendale Dr, Leander, TX 78641
MLS# 8623812Listed by: KELLER WILLIAMS REALTY - New
 $670,000Active4 beds 4 baths2,528 sq. ft.
$670,000Active4 beds 4 baths2,528 sq. ft.1965 Alasio Dr, Leander, TX 78641
MLS# 4269137Listed by: PREMIER, REALTORS - New
 $730,865Active4 beds 4 baths3,221 sq. ft.
$730,865Active4 beds 4 baths3,221 sq. ft.3940 Fulton Dr, Leander, TX 78641
MLS# 8431777Listed by: M/I HOMES REALTY - New
 $1,799,000Active5 beds 6 baths4,246 sq. ft.
$1,799,000Active5 beds 6 baths4,246 sq. ft.3805 Deep Pocket Dr, Leander, TX 78641
MLS# 8980097Listed by: DOUGLAS RESIDENTIAL, LLC - New
 $712,218Active5 beds 4 baths3,365 sq. ft.
$712,218Active5 beds 4 baths3,365 sq. ft.3936 Fulton Dr, Leander, TX 78641
MLS# 2524438Listed by: M/I HOMES REALTY - New
 $668,900Active3 beds 4 baths2,181 sq. ft.
$668,900Active3 beds 4 baths2,181 sq. ft.1800 Manada Trl, Leander, TX 78641
MLS# 5781212Listed by: LPT REALTY, LLC

