2973 Redwood Grv, Leander, TX 78641
Local realty services provided by:Better Homes and Gardens Real Estate Hometown
Listed by: jimmy rado
Office: david weekley homes
MLS#:5653843
Source:ACTRIS
2973 Redwood Grv,Leander, TX 78641
$949,990
- 4 Beds
- 4 Baths
- 3,584 sq. ft.
- Single family
- Pending
Price summary
- Price:$949,990
- Price per sq. ft.:$265.06
- Monthly HOA dues:$116.67
About this home
This new home is situated on an acre in Leander Estates and is Ready Now! Qualifies for $50,000 of flex cash. Inquire with the David Weekley Leander Estates Sales Team for more information.
Elevate your lifestyle with this stately new construction home in Leander Estates! Explore the remarkable lifestyle possibilities of the spacious and sophisticated Aldenridge floor plan, featuring a farmhouse styled exterior and located on a one-acre homesite. The modern black hardware and neutral gray tones throughout bring a modern, chic feel to the whole home.
Begin and end each day in the private extended Owner’s Retreat, which includes a tray ceiling, modern en suite bathroom with Super Shower and a wardrobe-expanding walk-in closet. The guest suite and Jack-and-Jill bedrooms also offer privacy and unique appeal. Additionally, you can create your family’s ideal specialty rooms in the versatile front study and elegant sunroom.
Host backyard cookouts and relax in the shade of your Outdoor Living Area, which you can access through your upgraded sliding glass doors. The streamlined kitchen is optimized for the resident chef with a contemporary arrangement of storage, prep surfaces and presentation space, complete with GE Cafe appliances and cabinets to the ceiling.
Refined upgraded details include the 4-car garage and extended pantry. This home is sure to make a family of all sizes feel comfortable and settled, in no time.
Call the David Weekley Homes at Leander Estates Team to begin your #LivingWeekley adventure with this new home in Leander, Texas.
Our EnergySaver™ Homes offer peace of mind knowing your new home in Leander is minimizing your environmental footprint while saving energy.
Square Footage is an estimate only; actual construction may vary.
Contact an agent
Home facts
- Year built:2025
- Listing ID #:5653843
- Updated:December 14, 2025 at 08:13 AM
Rooms and interior
- Bedrooms:4
- Total bathrooms:4
- Full bathrooms:3
- Half bathrooms:1
- Living area:3,584 sq. ft.
Heating and cooling
- Cooling:Central
- Heating:Central, Propane
Structure and exterior
- Roof:Composition
- Year built:2025
- Building area:3,584 sq. ft.
Schools
- High school:Glenn
- Elementary school:Hisle
Utilities
- Water:Public
- Sewer:Septic Tank
Finances and disclosures
- Price:$949,990
- Price per sq. ft.:$265.06
New listings near 2973 Redwood Grv
- New
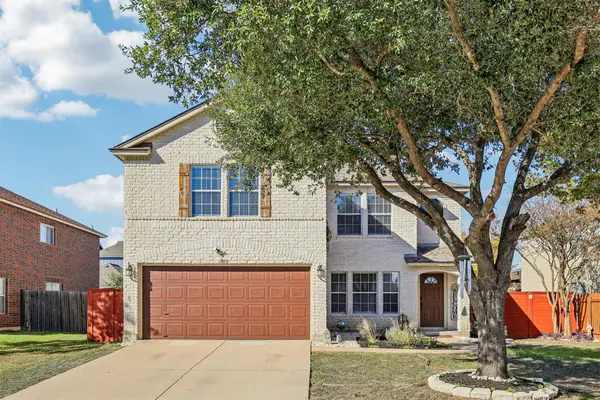 $355,000Active3 beds 3 baths2,267 sq. ft.
$355,000Active3 beds 3 baths2,267 sq. ft.1803 Candlelight Dr, Leander, TX 78641
MLS# 7097657Listed by: KELLER WILLIAMS REALTY - New
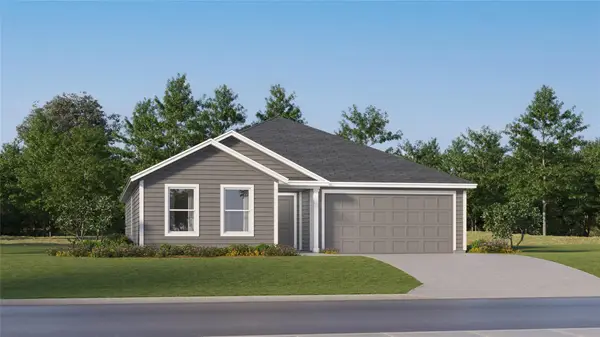 $295,990Active4 beds 2 baths1,810 sq. ft.
$295,990Active4 beds 2 baths1,810 sq. ft.205 Heritage Groves Rd, Bertram, TX 78605
MLS# 2158164Listed by: MARTI REALTY GROUP - New
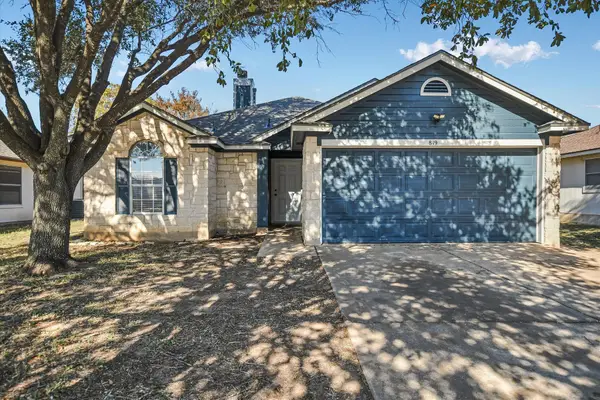 $274,900Active3 beds 2 baths1,168 sq. ft.
$274,900Active3 beds 2 baths1,168 sq. ft.819 Sonny Dr, Leander, TX 78641
MLS# 4057726Listed by: CORNERSTONE PARTNERS REALTY - New
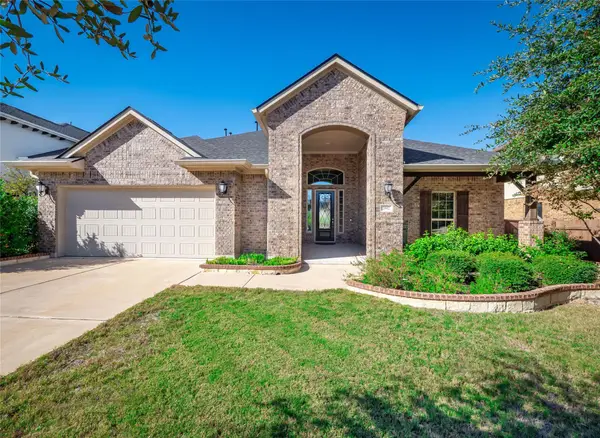 $650,000Active4 beds 3 baths3,136 sq. ft.
$650,000Active4 beds 3 baths3,136 sq. ft.2817 Mossy Springs Dr, Leander, TX 78641
MLS# 7545030Listed by: WATTERS INTERNATIONAL REALTY - New
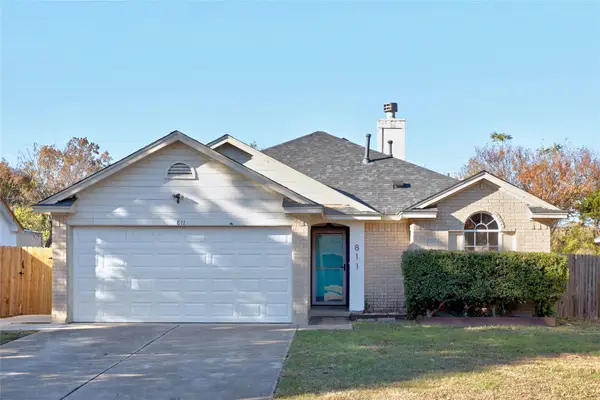 $280,000Active3 beds 2 baths1,303 sq. ft.
$280,000Active3 beds 2 baths1,303 sq. ft.811 Lantana Ln, Leander, TX 78641
MLS# 2990068Listed by: ALLURE REAL ESTATE - New
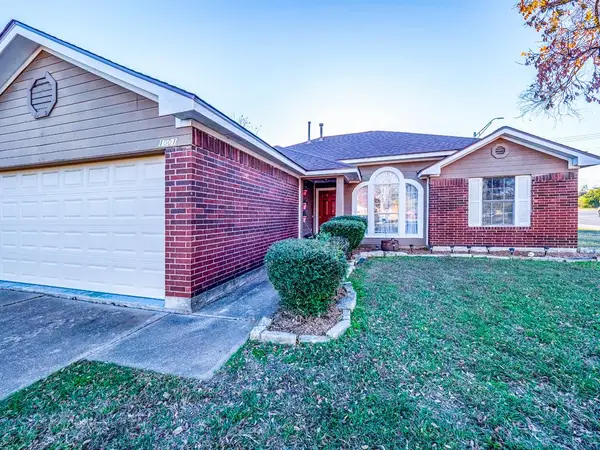 $279,800Active4 beds 2 baths1,399 sq. ft.
$279,800Active4 beds 2 baths1,399 sq. ft.1001 Lantana Ct, Leander, TX 78641
MLS# 7745087Listed by: CONNECT REALTY.COM - New
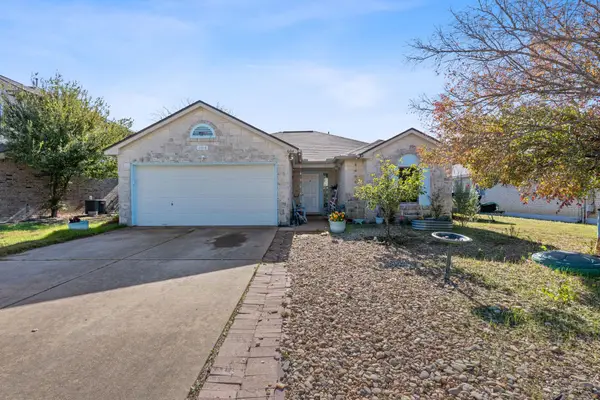 $250,000Active3 beds 2 baths1,258 sq. ft.
$250,000Active3 beds 2 baths1,258 sq. ft.604 Camino Alto Dr, Leander, TX 78641
MLS# 9831652Listed by: MUNGIA REAL ESTATE - New
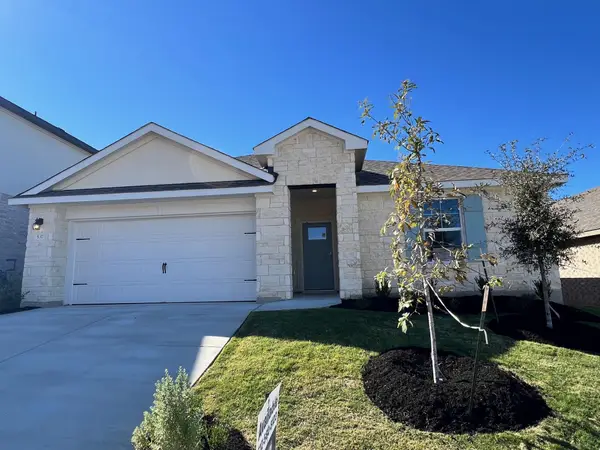 $394,990Active4 beds 2 baths1,859 sq. ft.
$394,990Active4 beds 2 baths1,859 sq. ft.537 Osprey Dr, Leander, TX 78641
MLS# 1005939Listed by: D.R. HORTON, AMERICA'S BUILDER - New
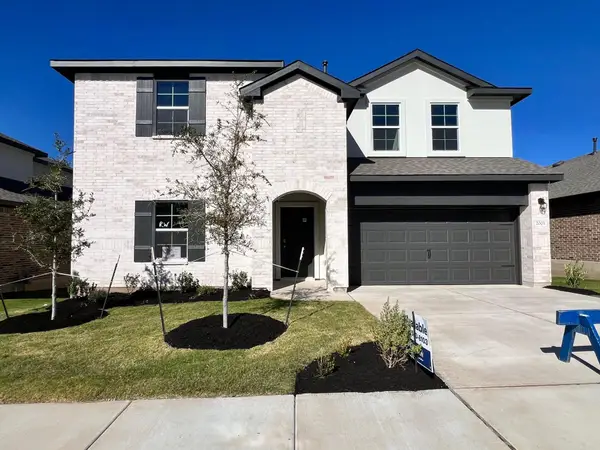 $469,990Active4 beds 3 baths2,628 sq. ft.
$469,990Active4 beds 3 baths2,628 sq. ft.2005 Lazy Acres St, Leander, TX 78641
MLS# 3189338Listed by: D.R. HORTON, AMERICA'S BUILDER - New
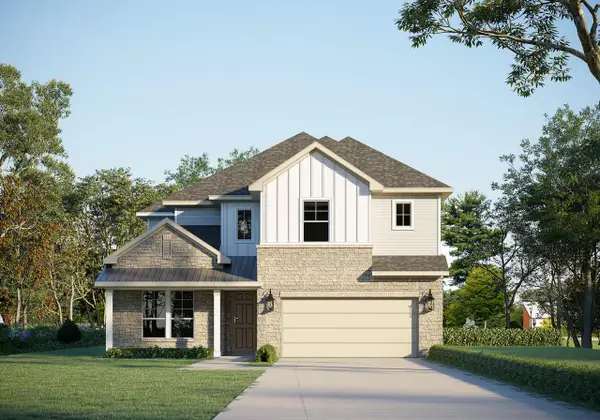 $647,735Active4 beds 4 baths3,443 sq. ft.
$647,735Active4 beds 4 baths3,443 sq. ft.1717 Pueblo Pass, Leander, TX 78641
MLS# 6509728Listed by: RIVERWAY PROPERTIES
