3204 Whitt Creek Trl, Leander, TX 78641
Local realty services provided by:Better Homes and Gardens Real Estate Hometown
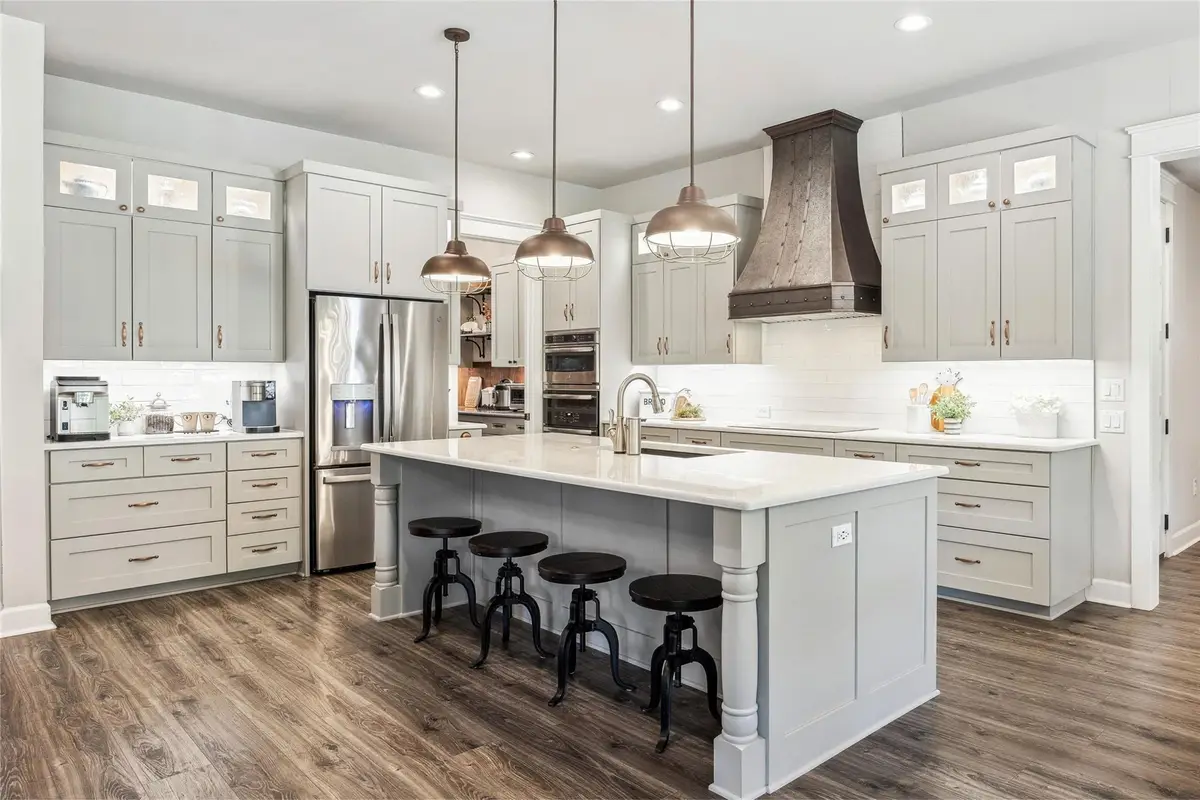
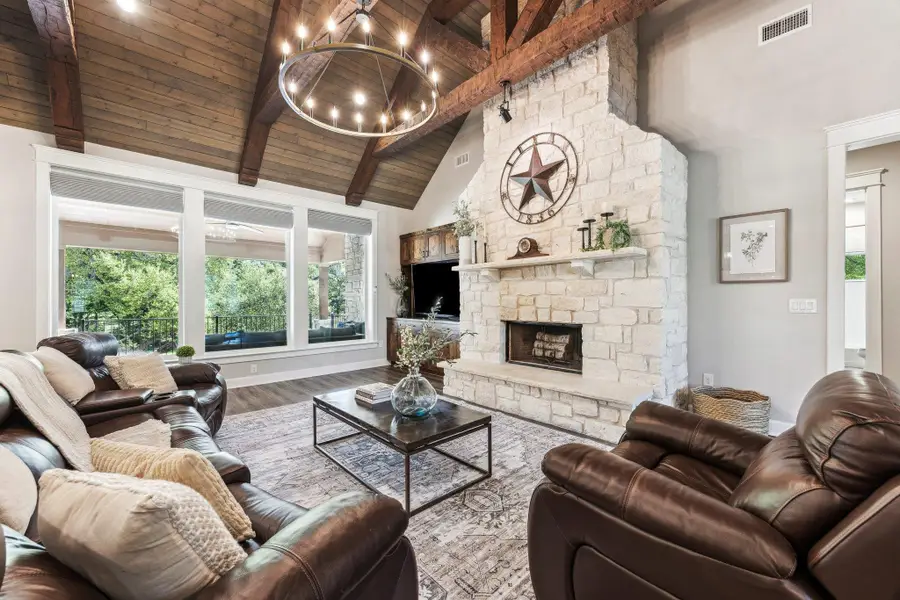
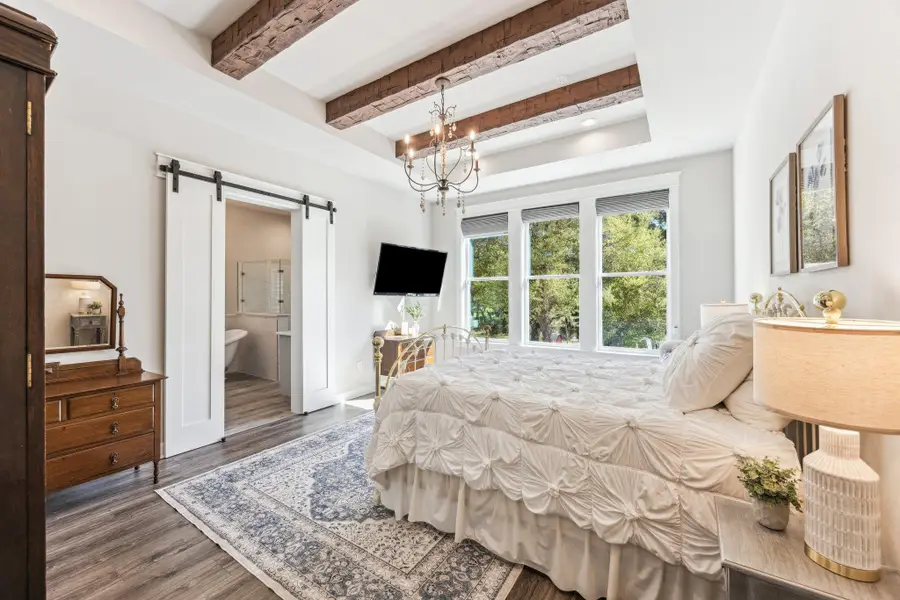
Listed by:shanan shepherd
Office:thrive realty
MLS#:7651230
Source:ACTRIS
Price summary
- Price:$1,150,000
- Price per sq. ft.:$290.4
- Monthly HOA dues:$45.83
About this home
Tucked into the boutique community of Whitt Ranch, this custom-built retreat blends exceptional craftsmanship with smart, thoughtful design on a sprawling 1-acre lot in Leander. From the native stone exterior to the rich wood accents and metal roof, every detail was selected with longevity and livability in mind.
Inside, soaring ceilings and wood-beamed details frame a warm, open layout—anchored by a spacious living room with a statement fireplace and a gourmet kitchen that goes beyond the expected. The oversized island, Advantium double ovens, and custom copper vent hood set the stage, but it’s the show-stopping butler’s pantry—with quartz counters, glass-lit cabinets, built-in trash and recycle drawers, and under-cabinet lighting—that steals the scene.
Designed for both quiet moments and lively entertaining, the home includes four spacious bedrooms, a private office with rain-glass barn doors, and an upstairs media room with a 4K projector and surround sound. The primary suite is a true retreat with dramatic ceilings, a claw-foot soaking tub, and direct access to the laundry room through the expansive walk-in closet.
Additional highlights include a 3-car garage (2-car side-entry plus single bay front-facing), whole-house water filtration, foam insulation, WiFi lighting, and dual high-efficiency HVAC systems. Enjoy mornings on the porcelain-tiled porches, evenings under the stars, and the peace of mind that comes from owning a home built by a builder-owner with precision and pride.
Located in Liberty Hill ISD with room to breathe, this is elevated Hill Country living—crafted for comfort and connection.
Contact an agent
Home facts
- Year built:2020
- Listing Id #:7651230
- Updated:August 19, 2025 at 03:13 PM
Rooms and interior
- Bedrooms:4
- Total bathrooms:4
- Full bathrooms:3
- Half bathrooms:1
- Living area:3,960 sq. ft.
Heating and cooling
- Cooling:Central, Electric
- Heating:Central, Electric, Fireplace(s)
Structure and exterior
- Roof:Metal
- Year built:2020
- Building area:3,960 sq. ft.
Schools
- High school:Liberty Hill
- Elementary school:Liberty Hill
Utilities
- Water:Public
- Sewer:Aerobic Septic, Septic Tank
Finances and disclosures
- Price:$1,150,000
- Price per sq. ft.:$290.4
- Tax amount:$11,224 (2024)
New listings near 3204 Whitt Creek Trl
- New
 $865,990Active5 beds 6 baths4,132 sq. ft.
$865,990Active5 beds 6 baths4,132 sq. ft.3913 Fulton Dr, Leander, TX 78641
MLS# 9590762Listed by: M/I HOMES REALTY - New
 $1,091,000Active4 beds 5 baths3,899 sq. ft.
$1,091,000Active4 beds 5 baths3,899 sq. ft.1832 Via Levanzo Rd, Leander, TX 78641
MLS# 6383864Listed by: HOMESUSA.COM - New
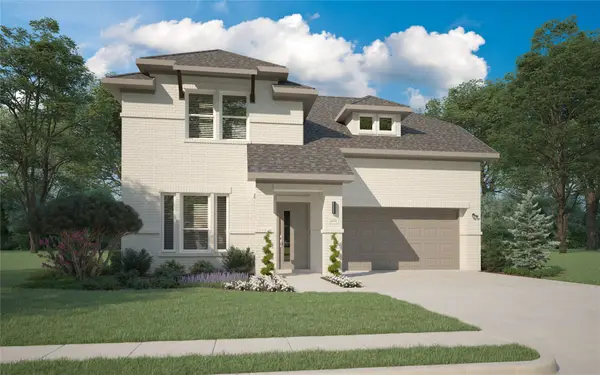 $390,990Active4 beds 3 baths2,448 sq. ft.
$390,990Active4 beds 3 baths2,448 sq. ft.1107 Painted Sky Path, Princeton, TX 75407
MLS# 21035402Listed by: HOMESUSA.COM - New
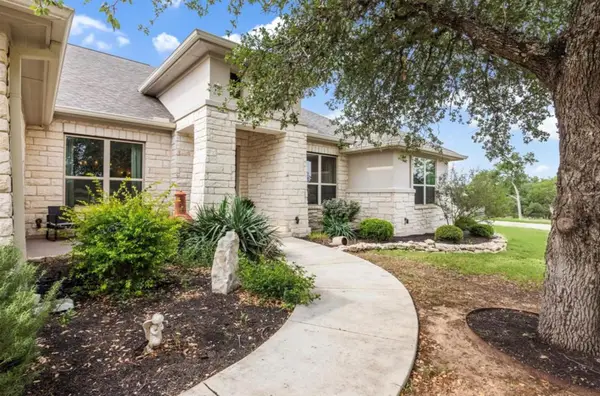 $925,000Active4 beds 3 baths3,061 sq. ft.
$925,000Active4 beds 3 baths3,061 sq. ft.2201 Live Oak Rd, Leander, TX 78641
MLS# 6014756Listed by: THRIVE REALTY - New
 $490,000Active0 Acres
$490,000Active0 Acres101 E South St, Leander, TX 78641
MLS# 6236364Listed by: KELLER WILLIAMS REALTY-RR - New
 $480,000Active3 beds 3 baths1,415 sq. ft.
$480,000Active3 beds 3 baths1,415 sq. ft.14802 Arrowhead Dr, Leander, TX 78641
MLS# 8655400Listed by: E3 ENDEAVORS LLC - New
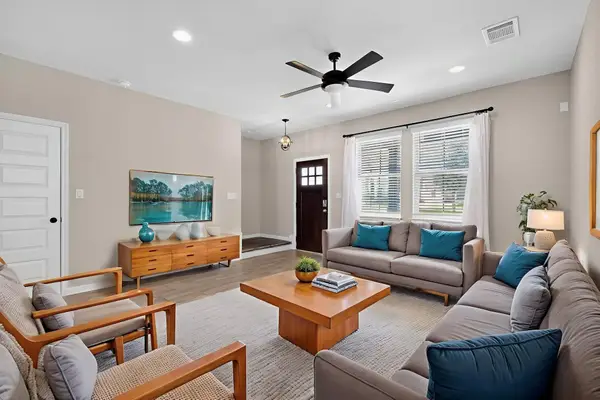 $299,800Active3 beds 3 baths1,360 sq. ft.
$299,800Active3 beds 3 baths1,360 sq. ft.2025 Arendale Dr, Leander, TX 78641
MLS# 8623812Listed by: KELLER WILLIAMS REALTY - New
 $670,000Active4 beds 4 baths2,528 sq. ft.
$670,000Active4 beds 4 baths2,528 sq. ft.1965 Alasio Dr, Leander, TX 78641
MLS# 4269137Listed by: PREMIER, REALTORS - New
 $730,865Active4 beds 4 baths3,221 sq. ft.
$730,865Active4 beds 4 baths3,221 sq. ft.3940 Fulton Dr, Leander, TX 78641
MLS# 8431777Listed by: M/I HOMES REALTY - New
 $1,799,000Active5 beds 6 baths4,246 sq. ft.
$1,799,000Active5 beds 6 baths4,246 sq. ft.3805 Deep Pocket Dr, Leander, TX 78641
MLS# 8980097Listed by: DOUGLAS RESIDENTIAL, LLC

