3207 Crystal Falls Pkwy, Leander, TX 78641
Local realty services provided by:Better Homes and Gardens Real Estate Hometown
Listed by: gene arant, rebecca kemp
Office: keller williams - lake travis
MLS#:7346132
Source:ACTRIS
Upcoming open houses
- Fri, Feb 2712:00 pm - 02:00 pm
Price summary
- Price:$995,000
- Price per sq. ft.:$297.99
- Monthly HOA dues:$52
About this home
Located in the prestigious Grand Mesa section of Crystal Falls—one of Leander’s most sought-after golf-course communities—this custom luxury home sits on an elevated 2.5-acre lot with breathtaking panoramic Hill Country and sunset views from nearly every room. Offering the perfect blend of privacy, elegance, and convenience, it’s just minutes from top-rated Leander ISD schools, shopping, walking trails, and Hwy 183. Over $100K in thoughtful updates which showcase pride of ownership, including a recent roof, custom sandstone retaining wall, and lush front landscaping with elegant white limestone accents framing the trees and garden beds. Upon entry through the grand 2-story foyer, the Hill country picturesque view is instantly presented through walls of windows spanning across the soaring 2-story living room and stone fireplace, together with the dining room, updated gourmet kitchen with adjoining Media/Flex room, in this open flexible floor plan attracting abundant natural light. Multiple covered porches, patios, & balcony create seamless indoor-outdoor living—perfect for morning coffee, sunset dinners, or quiet reflection. The expansive backyard offers ample room for a future pool or guest house, with no front or back neighbors ensuring exceptional privacy. The main-level primary suite is a serene retreat with dual vanities, soaking tub, walk-in shower, and spacious walk-in closet, plus wrap-around windows and a private patio door to enjoy stunning views. Upstairs 2 bedrooms with private baths & walk-in closets have abundant windows and private balcony doors for enjoying views on the balcony with 3 skylights. Schedule your private showing to experience the luxury, space, tranquility of Hill Country custom view estate in Grand Mesa’s premier lot - complete with resort-style amenities, trails, parks, & award-winning Crystal Falls Golf Club.
Contact an agent
Home facts
- Year built:2008
- Listing ID #:7346132
- Updated:February 26, 2026 at 11:47 PM
Rooms and interior
- Bedrooms:3
- Total bathrooms:4
- Full bathrooms:3
- Half bathrooms:1
- Flooring:Carpet, Tile, Wood
- Kitchen Description:Dishwasher, Disposal, Double Oven, ENERGY STAR Qualified Appliances, Exhaust Fan, Gas Cooktop, Oven, Stainless Steel Appliance(s)
- Living area:3,339 sq. ft.
Heating and cooling
- Cooling:Central
- Heating:Central
Structure and exterior
- Roof:Composition
- Year built:2008
- Building area:3,339 sq. ft.
- Lot Features:Near Golf Course, Sprinkler - Automatic
- Construction Materials:Masonry All Sides
- Exterior Features:Balcony, Garden, Gutters Full, Outdoor Grill, Private Yard
- Foundation Description:Slab
Schools
- High school:Leander High
- Elementary school:Whitestone
Utilities
- Water:Public
- Sewer:Septic Tank
Finances and disclosures
- Price:$995,000
- Price per sq. ft.:$297.99
- Tax amount:$21,615 (2025)
Features and amenities
- Appliances:Dishwasher, Disposal, Double Oven, ENERGY STAR Qualified Appliances, Exhaust Fan, Gas Cooktop, Oven, RNGHD, Stainless Steel Appliance(s), Tankless Water Heater
- Amenities:Pantry
New listings near 3207 Crystal Falls Pkwy
- New
 $444,900Active4 beds 2 baths2,161 sq. ft.
$444,900Active4 beds 2 baths2,161 sq. ft.1005 Sundrops St, Leander, TX 78641
MLS# 6601039Listed by: TULA PROPERTIES - New
 $340,000Active3 beds 2 baths1,638 sq. ft.
$340,000Active3 beds 2 baths1,638 sq. ft.405 Longhorn Cavern Rd, Leander, TX 78641
MLS# 9888684Listed by: ORCHARD BROKERAGE - New
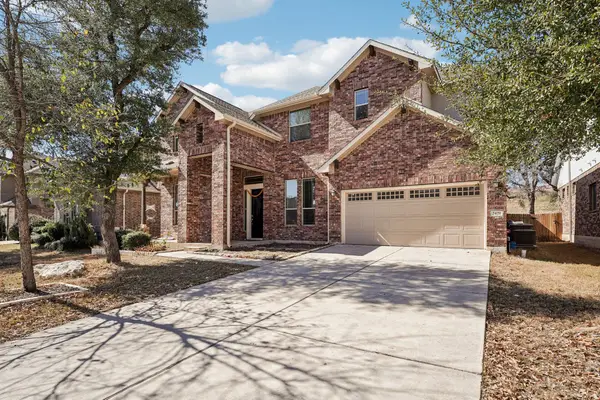 $560,000Active5 beds 4 baths3,118 sq. ft.
$560,000Active5 beds 4 baths3,118 sq. ft.2421 Bowen St, Leander, TX 78641
MLS# 9661147Listed by: ERA EXPERTS - New
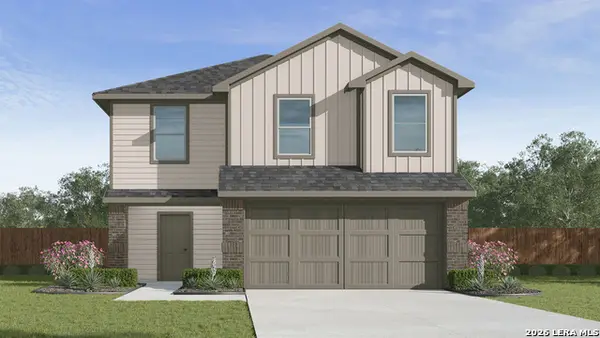 $296,000Active5 beds 3 baths1,892 sq. ft.
$296,000Active5 beds 3 baths1,892 sq. ft.1421 Sequoia Park, Converse, TX 78109
MLS# 1944439Listed by: KELLER WILLIAMS HERITAGE - New
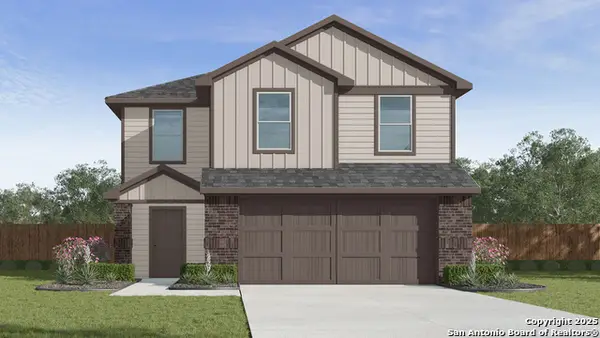 $278,500Active3 beds 3 baths1,470 sq. ft.
$278,500Active3 beds 3 baths1,470 sq. ft.1417 Sequoia Park, Converse, TX 78109
MLS# 1944378Listed by: KELLER WILLIAMS HERITAGE - New
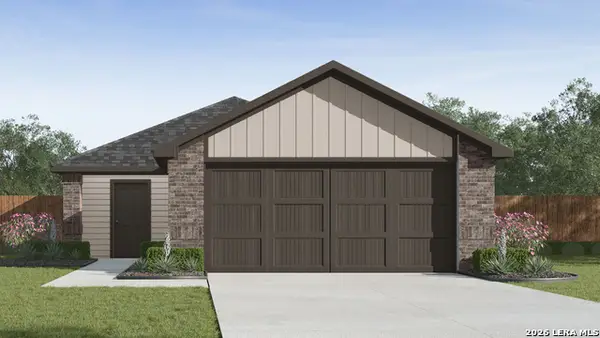 $268,865Active3 beds 2 baths1,280 sq. ft.
$268,865Active3 beds 2 baths1,280 sq. ft.1409 Sequoia Park, Converse, TX 78109
MLS# 1944381Listed by: KELLER WILLIAMS HERITAGE - New
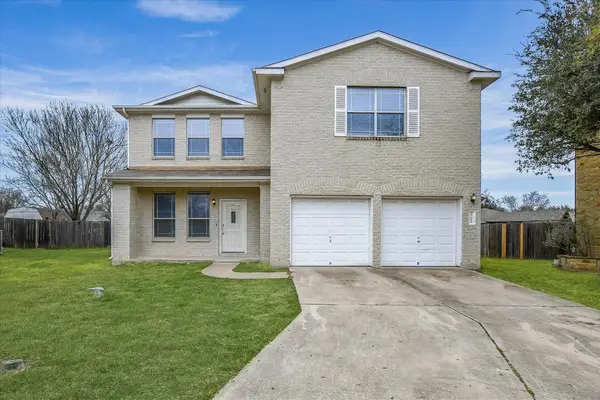 $389,000Active4 beds 3 baths2,355 sq. ft.
$389,000Active4 beds 3 baths2,355 sq. ft.2201 Twin Peaks Cv, Leander, TX 78641
MLS# 3696116Listed by: ALL CITY REAL ESTATE LTD. CO - New
 $470,000Active3 beds 3 baths2,922 sq. ft.
$470,000Active3 beds 3 baths2,922 sq. ft.1720 Bovina Dr, Leander, TX 78641
MLS# 6429629Listed by: MGR REALTY LLC - Open Sat, 12 to 3pmNew
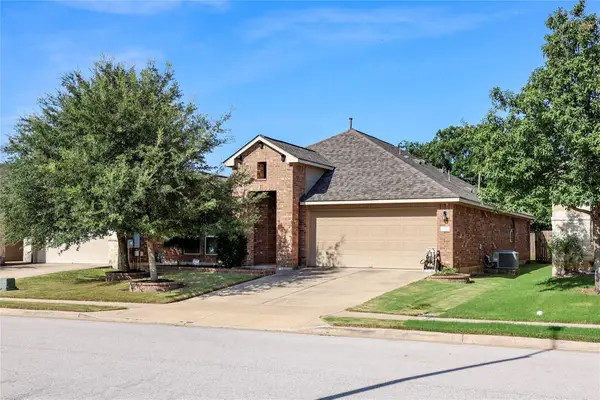 $355,000Active3 beds 2 baths1,825 sq. ft.
$355,000Active3 beds 2 baths1,825 sq. ft.717 Schefer St, Leander, TX 78641
MLS# 2909471Listed by: ALL CITY REAL ESTATE LTD. CO - Open Sun, 12 to 2pmNew
 $625,000Active5 beds 4 baths3,232 sq. ft.
$625,000Active5 beds 4 baths3,232 sq. ft.832 Mallow Rd, Leander, TX 78641
MLS# 9308190Listed by: LPT REALTY, LLC

