3221 Venezia Vw, Leander, TX 78641
Local realty services provided by:Better Homes and Gardens Real Estate Hometown
Listed by:sheila hilts
Office:sheila t. hilts
MLS#:9847440
Source:ACTRIS
Price summary
- Price:$699,000
- Price per sq. ft.:$239.79
- Monthly HOA dues:$80
About this home
Wow - welcome to the Travisso Community - don't miss out on this stunning home. Start by enjoying the inviting front porch that leads you to the inviting foyer. Upon entering you see this open concept floorplan which is bright, open and full of charm. Great for entertaining. The chef's inspired kitchen has lots of cabinets, counter space and stainless appliances. Invite your family and friends to be in the kitchen around the center island while you prepare a gourmet meal. The open concept plan sets the living room and elegant dining room open to the kitchen. The living room centers around the fireplace to enjoy family and conversation time. There is a wall of windows off the living room and breakfast area allowing for lots of natural light. Double French doors accent the versatile flex space as: a perfect as a home office, 4th bedroom, workout space, or creative studio. Enjoy peaceful evenings sunsets on your back covered patio overlooking your yard before you escape to your private primary suite. The primary suite is complete with an en-suite bath with double sinks, separate shower, and walk-in closet The secondary bedroom on the right has an ensuite bath. The guest bedroom on the left has the full bath next to it. The back entry has a Hall Mud Bench to catch the coats and shoes next to the laundry room. The home also has a 2.5 tandem car garage offering ample storage. The beautiful backyard is fences along the two sides and back.. Buyer to confirm all information.
Contact an agent
Home facts
- Year built:2018
- Listing ID #:9847440
- Updated:October 15, 2025 at 04:28 PM
Rooms and interior
- Bedrooms:4
- Total bathrooms:3
- Full bathrooms:3
- Living area:2,915 sq. ft.
Heating and cooling
- Cooling:Central
- Heating:Central
Structure and exterior
- Roof:Composition
- Year built:2018
- Building area:2,915 sq. ft.
Schools
- High school:Cedar Park
- Elementary school:CC Mason
Utilities
- Water:Public
- Sewer:Public Sewer
Finances and disclosures
- Price:$699,000
- Price per sq. ft.:$239.79
New listings near 3221 Venezia Vw
- New
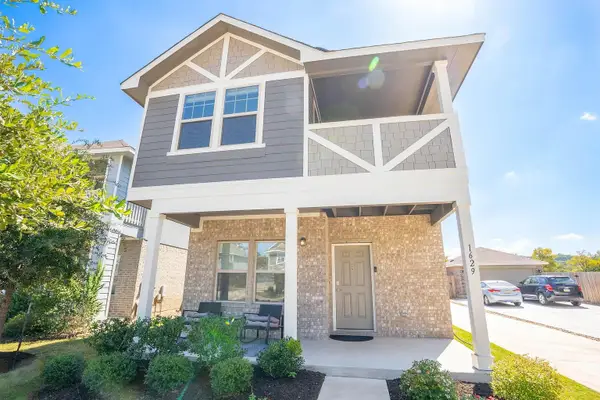 $325,000Active3 beds 3 baths1,464 sq. ft.
$325,000Active3 beds 3 baths1,464 sq. ft.1629 Arapaho Mountain Pass, Leander, TX 78641
MLS# 7411295Listed by: KELLER WILLIAMS COASTAL BEND - New
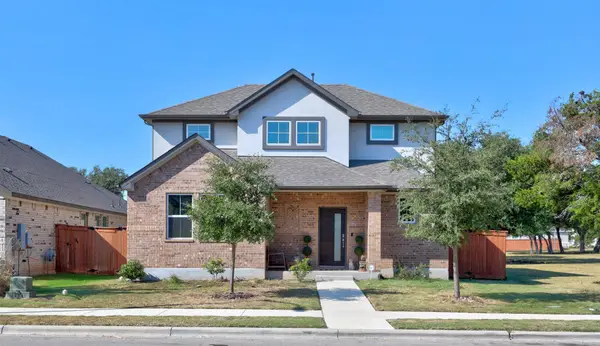 $450,000Active4 beds 3 baths2,305 sq. ft.
$450,000Active4 beds 3 baths2,305 sq. ft.2809 Stone Branch Dr, Leander, TX 78641
MLS# 7348558Listed by: BEACON POINTE REALTY - New
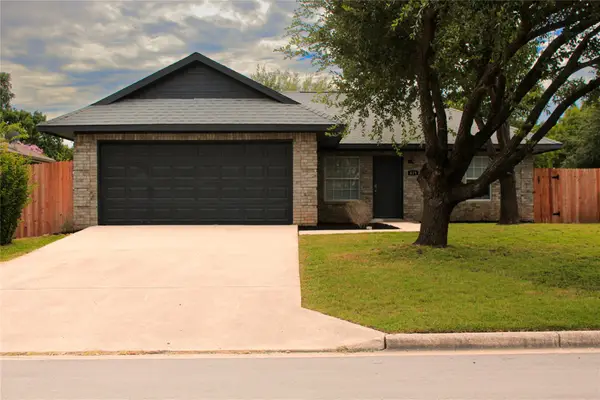 $335,000Active3 beds 2 baths1,104 sq. ft.
$335,000Active3 beds 2 baths1,104 sq. ft.419 Bentwood Dr, Leander, TX 78641
MLS# 2597090Listed by: LPT REALTY, LLC - New
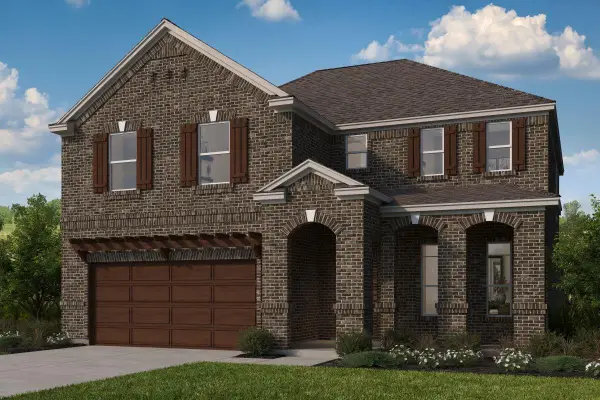 $494,081Active4 beds 4 baths2,980 sq. ft.
$494,081Active4 beds 4 baths2,980 sq. ft.1716 River Plateau Dr, Leander, TX 78641
MLS# 6242394Listed by: SATEX PROPERTIES, INC. - New
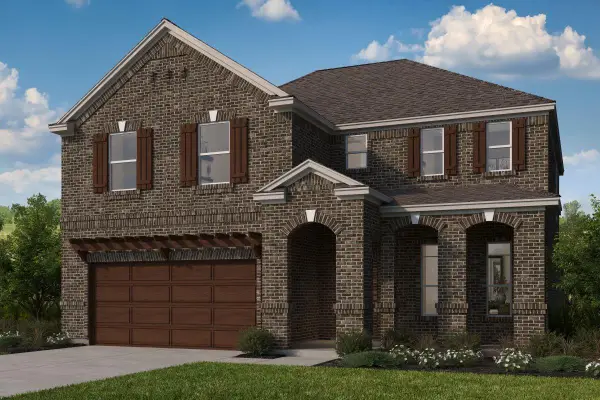 $483,786Active4 beds 4 baths2,980 sq. ft.
$483,786Active4 beds 4 baths2,980 sq. ft.1605 Garlock Dr, Leander, TX 78641
MLS# 5052855Listed by: SATEX PROPERTIES, INC. - New
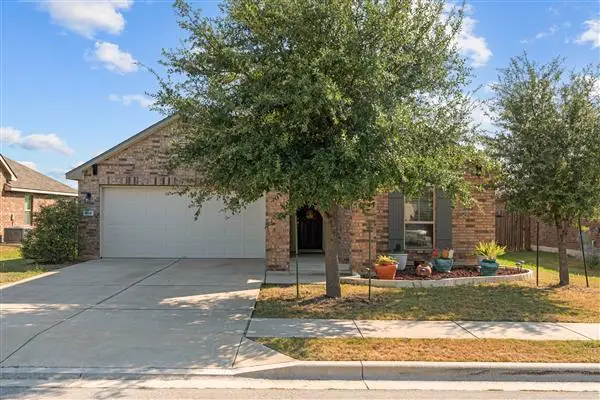 $392,500Active3 beds 2 baths1,912 sq. ft.
$392,500Active3 beds 2 baths1,912 sq. ft.924 Canvasback Creek Dr, Leander, TX 78641
MLS# 6944995Listed by: ALL CITY REAL ESTATE LTD. CO - Open Sun, 2 to 4pmNew
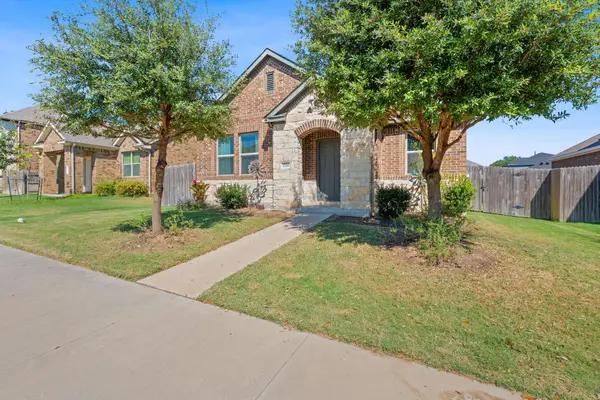 $350,000Active3 beds 3 baths2,074 sq. ft.
$350,000Active3 beds 3 baths2,074 sq. ft.1704 W Broade St, Leander, TX 78641
MLS# 9613536Listed by: CHRISTIE'S INT'L REAL ESTATE - New
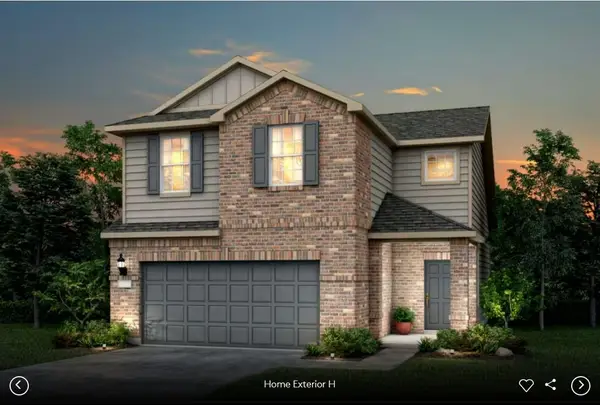 $449,900Active4 beds 3 baths2,103 sq. ft.
$449,900Active4 beds 3 baths2,103 sq. ft.629 Runnel Dr, Leander, TX 78641
MLS# 4911070Listed by: ERA EXPERTS - New
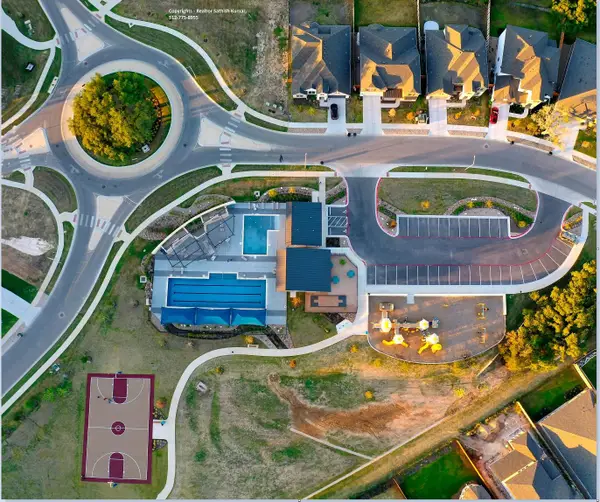 $669,000Active5 beds 4 baths3,404 sq. ft.
$669,000Active5 beds 4 baths3,404 sq. ft.3421 Jaulan St, Leander, TX 78641
MLS# 1399189Listed by: ALL CITY REAL ESTATE LTD. CO - New
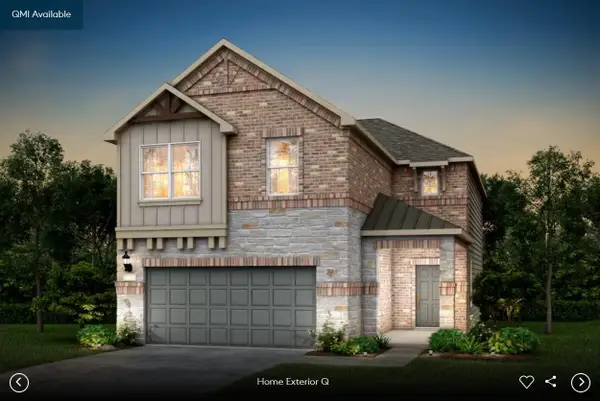 $509,900Active4 beds 3 baths2,406 sq. ft.
$509,900Active4 beds 3 baths2,406 sq. ft.221 Regatta Trl, Leander, TX 78641
MLS# 9338354Listed by: ERA EXPERTS
