324 Kingfisher Ln, Leander, TX 78641
Local realty services provided by:Better Homes and Gardens Real Estate Winans
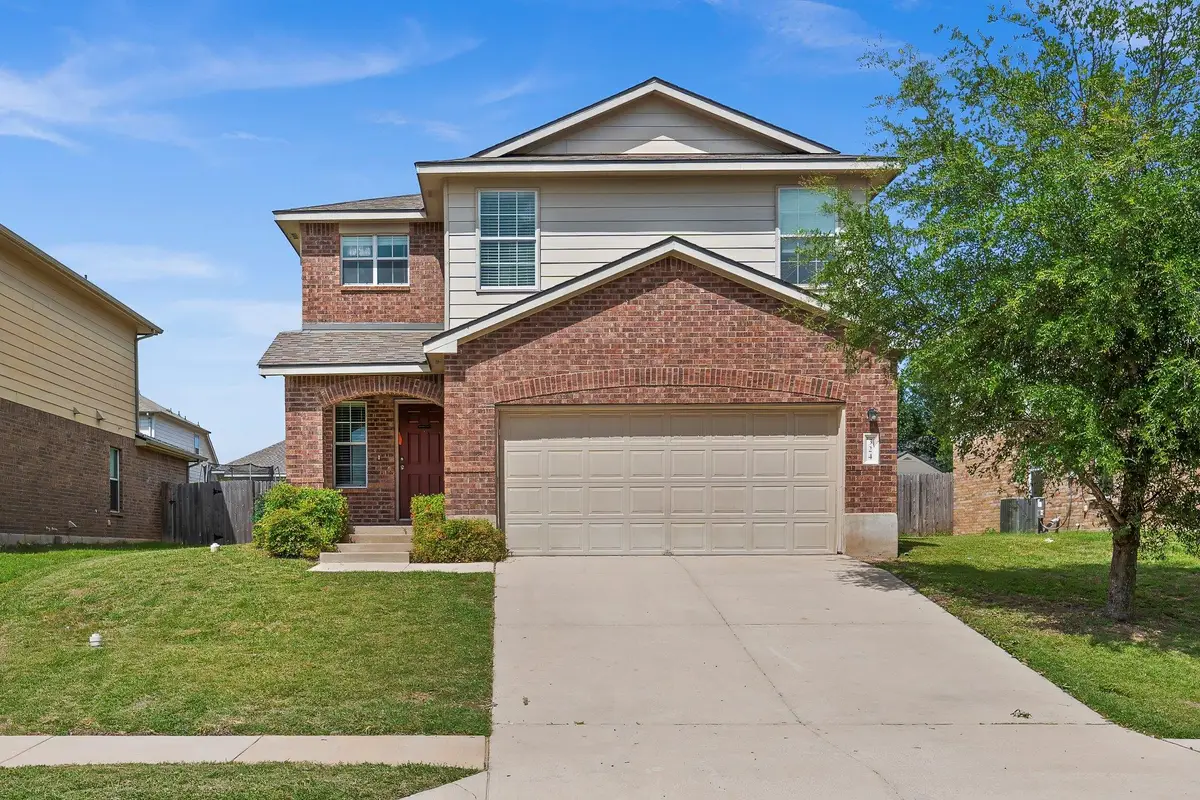
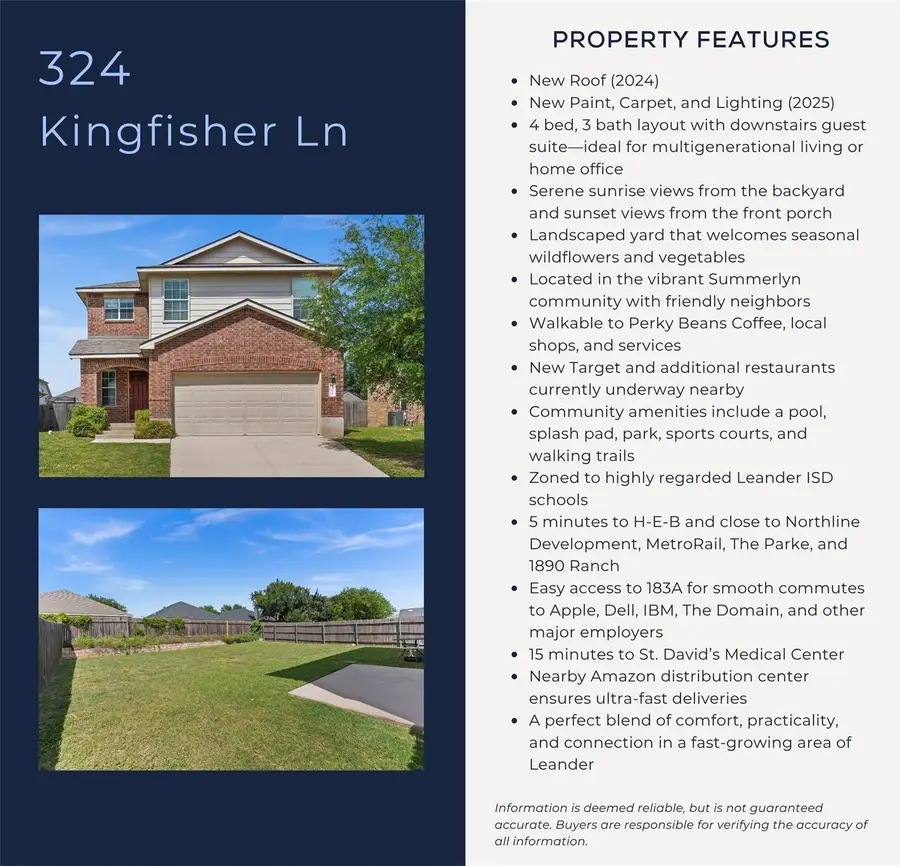
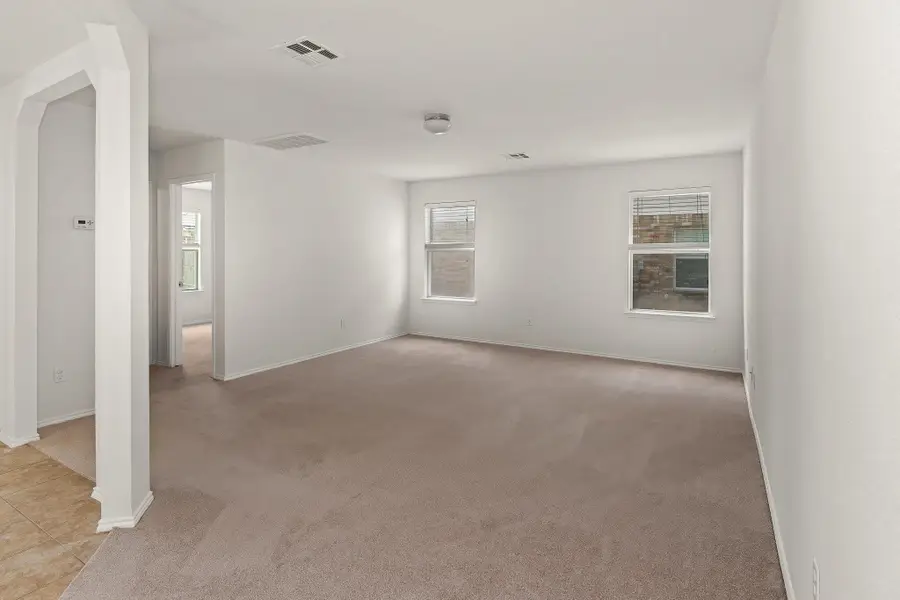
Listed by:brendan sanford
Office:keller williams realty
MLS#:6845044
Source:ACTRIS
324 Kingfisher Ln,Leander, TX 78641
$300,000
- 4 Beds
- 3 Baths
- 2,051 sq. ft.
- Single family
- Pending
Price summary
- Price:$300,000
- Price per sq. ft.:$146.27
- Monthly HOA dues:$31
About this home
NEW Roof (2024), NEW Paint, Carpet, Lights, AND More (2025)! This 4 bed, 3 bath home in the vibrant Summerlyn community offers a flexible layout with a downstairs guest suite—ideal for multigenerational living or a home office. Enjoy serene sunrise views from the backyard and sunset views from the front porch, with a landscaped yard that welcomes seasonal wildflowers and vegetables. Walk to neighborhood favorites like Perky Beans Coffee, with a new Target and more dining options underway. Community amenities include a POOL, splash pad, park, sports courts, and walking trails!!! Located within the highly regarded Leander ISD. Conveniently located just 5 minutes to H-E-B, and close to Northline Development, MetroRail, The Parke, and 1890 Ranch. Quick access to 183A provides an easy commute to major employers like Apple, Dell, IBM, and The Domain. St. David’s Medical Center is just 15 minutes away, and Amazon’s nearby distribution center ensures lightning-fast deliveries. With scenic views, friendly neighbors, and everyday convenience, this home blends comfort, community, and connection in one of Leander’s fastest-growing areas.
Contact an agent
Home facts
- Year built:2012
- Listing Id #:6845044
- Updated:August 19, 2025 at 07:11 AM
Rooms and interior
- Bedrooms:4
- Total bathrooms:3
- Full bathrooms:3
- Living area:2,051 sq. ft.
Heating and cooling
- Cooling:Central, Electric, Exhaust Fan
- Heating:Central, Electric, Exhaust Fan
Structure and exterior
- Roof:Composition, Shingle
- Year built:2012
- Building area:2,051 sq. ft.
Schools
- High school:Glenn
- Elementary school:North
Utilities
- Water:Public
- Sewer:Public Sewer
Finances and disclosures
- Price:$300,000
- Price per sq. ft.:$146.27
- Tax amount:$7,374 (2025)
New listings near 324 Kingfisher Ln
- New
 $865,990Active5 beds 6 baths4,132 sq. ft.
$865,990Active5 beds 6 baths4,132 sq. ft.3913 Fulton Dr, Leander, TX 78641
MLS# 9590762Listed by: M/I HOMES REALTY - New
 $1,091,000Active4 beds 5 baths3,899 sq. ft.
$1,091,000Active4 beds 5 baths3,899 sq. ft.1832 Via Levanzo Rd, Leander, TX 78641
MLS# 6383864Listed by: HOMESUSA.COM - New
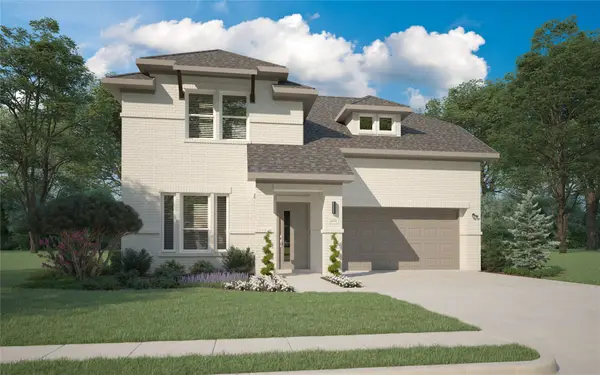 $390,990Active4 beds 3 baths2,448 sq. ft.
$390,990Active4 beds 3 baths2,448 sq. ft.1107 Painted Sky Path, Princeton, TX 75407
MLS# 21035402Listed by: HOMESUSA.COM - New
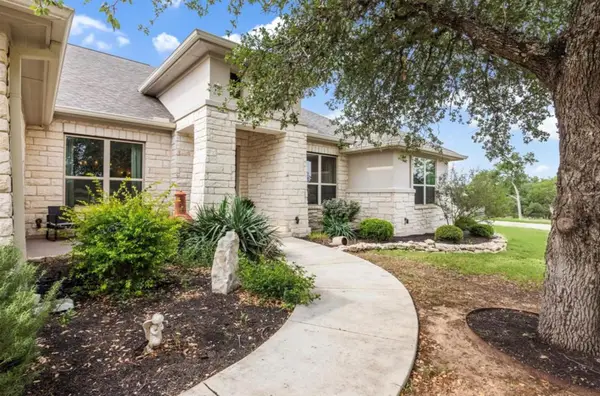 $925,000Active4 beds 3 baths3,061 sq. ft.
$925,000Active4 beds 3 baths3,061 sq. ft.2201 Live Oak Rd, Leander, TX 78641
MLS# 6014756Listed by: THRIVE REALTY - New
 $490,000Active0 Acres
$490,000Active0 Acres101 E South St, Leander, TX 78641
MLS# 6236364Listed by: KELLER WILLIAMS REALTY-RR - New
 $480,000Active3 beds 3 baths1,415 sq. ft.
$480,000Active3 beds 3 baths1,415 sq. ft.14802 Arrowhead Dr, Leander, TX 78641
MLS# 8655400Listed by: E3 ENDEAVORS LLC - New
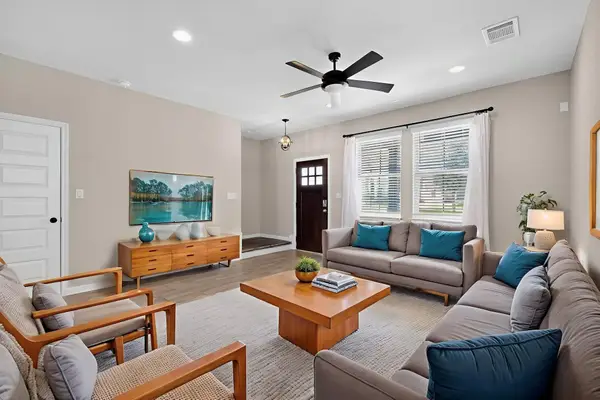 $299,800Active3 beds 3 baths1,360 sq. ft.
$299,800Active3 beds 3 baths1,360 sq. ft.2025 Arendale Dr, Leander, TX 78641
MLS# 8623812Listed by: KELLER WILLIAMS REALTY - New
 $670,000Active4 beds 4 baths2,528 sq. ft.
$670,000Active4 beds 4 baths2,528 sq. ft.1965 Alasio Dr, Leander, TX 78641
MLS# 4269137Listed by: PREMIER, REALTORS - New
 $730,865Active4 beds 4 baths3,221 sq. ft.
$730,865Active4 beds 4 baths3,221 sq. ft.3940 Fulton Dr, Leander, TX 78641
MLS# 8431777Listed by: M/I HOMES REALTY - New
 $1,799,000Active5 beds 6 baths4,246 sq. ft.
$1,799,000Active5 beds 6 baths4,246 sq. ft.3805 Deep Pocket Dr, Leander, TX 78641
MLS# 8980097Listed by: DOUGLAS RESIDENTIAL, LLC

