3801 Panther Hall, Leander, TX 78641
Local realty services provided by:Better Homes and Gardens Real Estate Winans

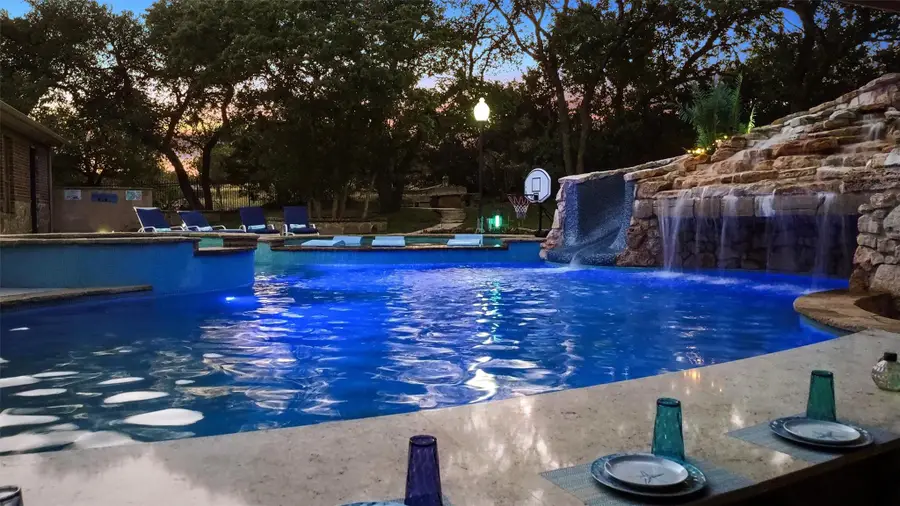
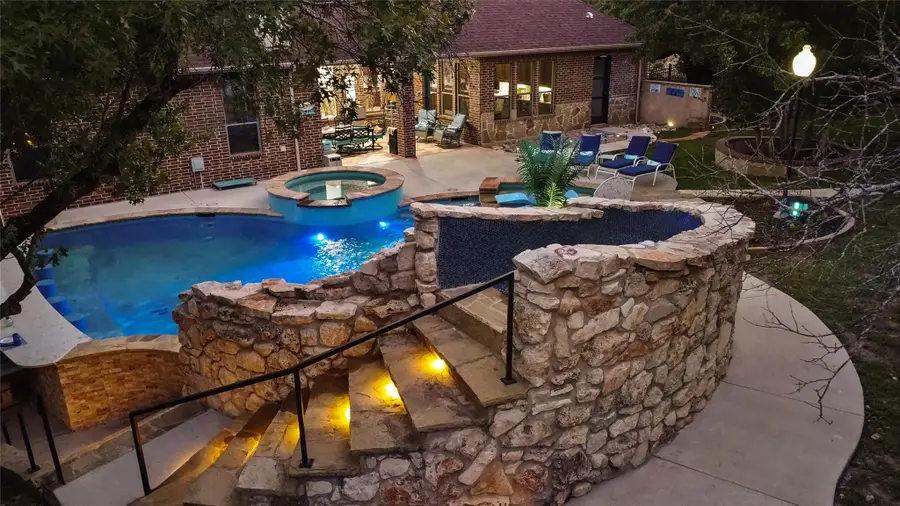
Listed by:jason raynor
Office:team price real estate
MLS#:5296436
Source:ACTRIS
3801 Panther Hall,Leander, TX 78641
$1,399,000
- 4 Beds
- 5 Baths
- 4,069 sq. ft.
- Single family
- Active
Price summary
- Price:$1,399,000
- Price per sq. ft.:$343.82
- Monthly HOA dues:$83
About this home
Welcome to this completely remodeled, pre-inspected resort-style home in the gated Grand Mesa at Crystal Falls! This 4-bed, 5-bath home features ensuite baths for each bedroom, a large flex room (currently used as a pub/home theater), and a spacious office perfect for remote work. This home sits on over 1 acre with no visible neighbors from the backyard—rare privacy in the Cedar Park/Leander area.
Since 2021, the home has been fully updated with a new roof (2023), flooring, countertops, vanities, lighting, paint, and remodeled bathrooms—including the primary suite and pool bath. The chef’s kitchen includes double ovens, new cooktop (2024), dual sinks with disposals, pot filler, and expansive counters. Enjoy your private backyard oasis with a pool, waterslide, swim-up bar for six, built-in outdoor kitchen, pool bath, a half-court basketball court.
Inspection available upon request for buyer peace of mind. Zoned to top-rated Leander ISD schools.
Luxury, privacy, and convenience all in one incredible property.
Contact an agent
Home facts
- Year built:2011
- Listing Id #:5296436
- Updated:August 19, 2025 at 03:13 PM
Rooms and interior
- Bedrooms:4
- Total bathrooms:5
- Full bathrooms:5
- Living area:4,069 sq. ft.
Heating and cooling
- Cooling:Central
- Heating:Central
Structure and exterior
- Roof:Composition, Shingle
- Year built:2011
- Building area:4,069 sq. ft.
Schools
- High school:Leander High
- Elementary school:Whitestone
Utilities
- Water:Public
- Sewer:Septic Tank
Finances and disclosures
- Price:$1,399,000
- Price per sq. ft.:$343.82
- Tax amount:$27,283 (2024)
New listings near 3801 Panther Hall
- New
 $865,990Active5 beds 6 baths4,132 sq. ft.
$865,990Active5 beds 6 baths4,132 sq. ft.3913 Fulton Dr, Leander, TX 78641
MLS# 9590762Listed by: M/I HOMES REALTY - New
 $1,091,000Active4 beds 5 baths3,899 sq. ft.
$1,091,000Active4 beds 5 baths3,899 sq. ft.1832 Via Levanzo Rd, Leander, TX 78641
MLS# 6383864Listed by: HOMESUSA.COM - New
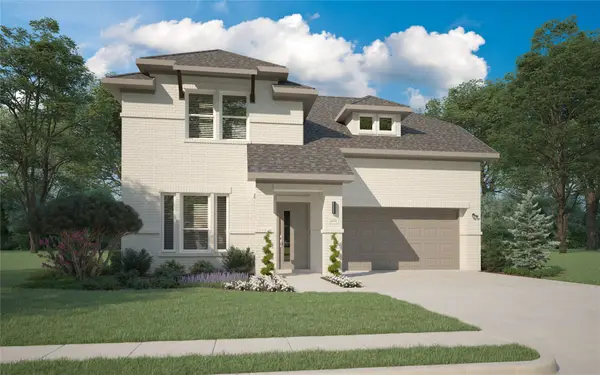 $390,990Active4 beds 3 baths2,448 sq. ft.
$390,990Active4 beds 3 baths2,448 sq. ft.1107 Painted Sky Path, Princeton, TX 75407
MLS# 21035402Listed by: HOMESUSA.COM - New
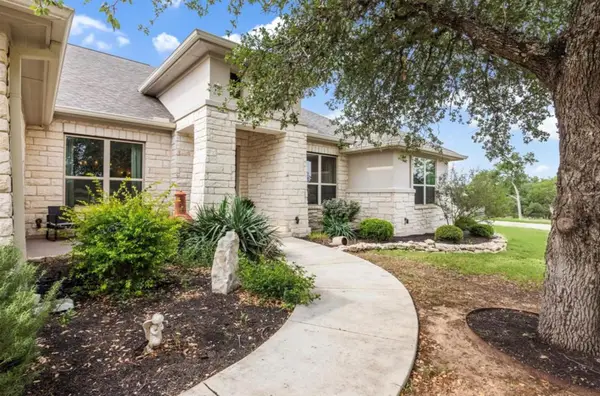 $925,000Active4 beds 3 baths3,061 sq. ft.
$925,000Active4 beds 3 baths3,061 sq. ft.2201 Live Oak Rd, Leander, TX 78641
MLS# 6014756Listed by: THRIVE REALTY - New
 $490,000Active0 Acres
$490,000Active0 Acres101 E South St, Leander, TX 78641
MLS# 6236364Listed by: KELLER WILLIAMS REALTY-RR - New
 $480,000Active3 beds 3 baths1,415 sq. ft.
$480,000Active3 beds 3 baths1,415 sq. ft.14802 Arrowhead Dr, Leander, TX 78641
MLS# 8655400Listed by: E3 ENDEAVORS LLC - New
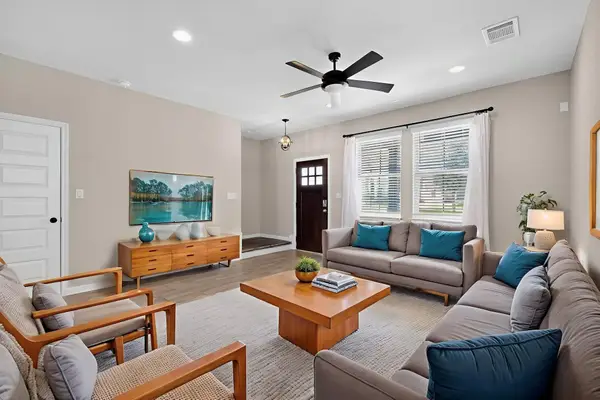 $299,800Active3 beds 3 baths1,360 sq. ft.
$299,800Active3 beds 3 baths1,360 sq. ft.2025 Arendale Dr, Leander, TX 78641
MLS# 8623812Listed by: KELLER WILLIAMS REALTY - New
 $670,000Active4 beds 4 baths2,528 sq. ft.
$670,000Active4 beds 4 baths2,528 sq. ft.1965 Alasio Dr, Leander, TX 78641
MLS# 4269137Listed by: PREMIER, REALTORS - New
 $730,865Active4 beds 4 baths3,221 sq. ft.
$730,865Active4 beds 4 baths3,221 sq. ft.3940 Fulton Dr, Leander, TX 78641
MLS# 8431777Listed by: M/I HOMES REALTY - New
 $1,799,000Active5 beds 6 baths4,246 sq. ft.
$1,799,000Active5 beds 6 baths4,246 sq. ft.3805 Deep Pocket Dr, Leander, TX 78641
MLS# 8980097Listed by: DOUGLAS RESIDENTIAL, LLC

