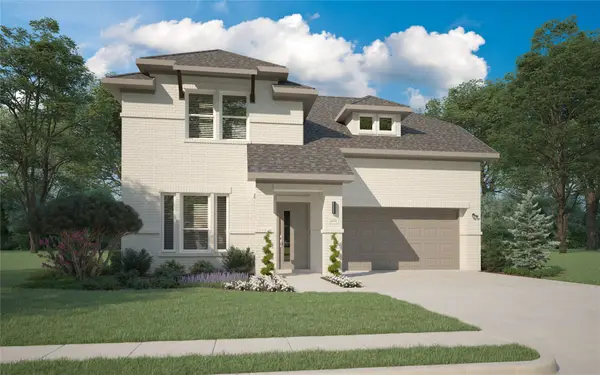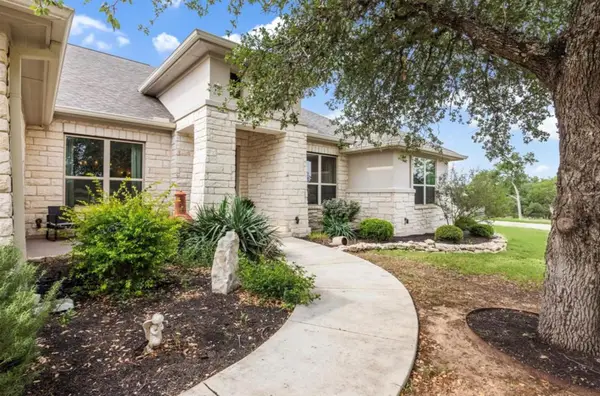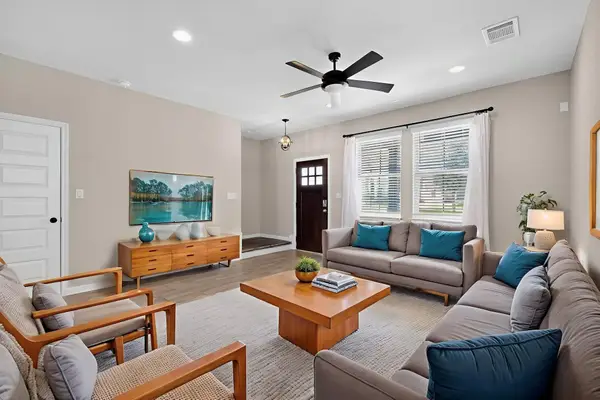3817 Benetton Way, Leander, TX 78641
Local realty services provided by:Better Homes and Gardens Real Estate Winans



Listed by:victor nino
Office:realty of america, llc.
MLS#:8657915
Source:ACTRIS
3817 Benetton Way,Leander, TX 78641
$875,000
- 4 Beds
- 4 Baths
- 3,405 sq. ft.
- Single family
- Active
Price summary
- Price:$875,000
- Price per sq. ft.:$256.98
- Monthly HOA dues:$60
About this home
Welcome to this exquisite 4-bedroom, 3.5-bathroom home in Leander's prestigious Travisso community. As you step inside, you're greeted by expansive living spaces adorned with high-end finishes, including wood and tile flooring. The gourmet kitchen, featuring top-tier appliances and ample counter space, seamlessly flows into the inviting family room, creating an ideal setting for both daily living and entertaining.
This home also includes a large spacious yard, and a private backyard swimming pool, perfect for outdoor gatherings and relaxation. Beyond the home's impressive interiors and outdoor features, Travisso offers an unparalleled lifestyle. Residents enjoy access to the award-winning Palazzo Clubhouse, complete with a resort-style pool, state-of-the-art fitness center, and tennis courts. The community is also expanding with the upcoming Forum Amenity Center, featuring additional recreational facilities. Situated just 30 minutes from downtown Austin, Travisso combines serene hill country living with convenient access to urban amenities, making it an exceptional place to call home.
Contact an agent
Home facts
- Year built:2015
- Listing Id #:8657915
- Updated:August 19, 2025 at 03:13 PM
Rooms and interior
- Bedrooms:4
- Total bathrooms:4
- Full bathrooms:3
- Half bathrooms:1
- Living area:3,405 sq. ft.
Heating and cooling
- Cooling:Central
- Heating:Central
Structure and exterior
- Roof:Shingle
- Year built:2015
- Building area:3,405 sq. ft.
Schools
- High school:Cedar Park
- Elementary school:CC Mason
Utilities
- Water:Public
- Sewer:Public Sewer
Finances and disclosures
- Price:$875,000
- Price per sq. ft.:$256.98
- Tax amount:$16,722 (2024)
New listings near 3817 Benetton Way
- New
 $865,990Active5 beds 6 baths4,132 sq. ft.
$865,990Active5 beds 6 baths4,132 sq. ft.3913 Fulton Dr, Leander, TX 78641
MLS# 9590762Listed by: M/I HOMES REALTY - New
 $1,091,000Active4 beds 5 baths3,899 sq. ft.
$1,091,000Active4 beds 5 baths3,899 sq. ft.1832 Via Levanzo Rd, Leander, TX 78641
MLS# 6383864Listed by: HOMESUSA.COM - New
 $390,990Active4 beds 3 baths2,448 sq. ft.
$390,990Active4 beds 3 baths2,448 sq. ft.1107 Painted Sky Path, Princeton, TX 75407
MLS# 21035402Listed by: HOMESUSA.COM - New
 $925,000Active4 beds 3 baths3,061 sq. ft.
$925,000Active4 beds 3 baths3,061 sq. ft.2201 Live Oak Rd, Leander, TX 78641
MLS# 6014756Listed by: THRIVE REALTY - New
 $490,000Active0 Acres
$490,000Active0 Acres101 E South St, Leander, TX 78641
MLS# 6236364Listed by: KELLER WILLIAMS REALTY-RR - New
 $480,000Active3 beds 3 baths1,415 sq. ft.
$480,000Active3 beds 3 baths1,415 sq. ft.14802 Arrowhead Dr, Leander, TX 78641
MLS# 8655400Listed by: E3 ENDEAVORS LLC - New
 $299,800Active3 beds 3 baths1,360 sq. ft.
$299,800Active3 beds 3 baths1,360 sq. ft.2025 Arendale Dr, Leander, TX 78641
MLS# 8623812Listed by: KELLER WILLIAMS REALTY - New
 $670,000Active4 beds 4 baths2,528 sq. ft.
$670,000Active4 beds 4 baths2,528 sq. ft.1965 Alasio Dr, Leander, TX 78641
MLS# 4269137Listed by: PREMIER, REALTORS - New
 $730,865Active4 beds 4 baths3,221 sq. ft.
$730,865Active4 beds 4 baths3,221 sq. ft.3940 Fulton Dr, Leander, TX 78641
MLS# 8431777Listed by: M/I HOMES REALTY - New
 $1,799,000Active5 beds 6 baths4,246 sq. ft.
$1,799,000Active5 beds 6 baths4,246 sq. ft.3805 Deep Pocket Dr, Leander, TX 78641
MLS# 8980097Listed by: DOUGLAS RESIDENTIAL, LLC

