3913 Waxahachie Rd, Leander, TX 78641
Local realty services provided by:Better Homes and Gardens Real Estate Hometown
Listed by: patrick easter
Office: m/i homes realty
MLS#:8656955
Source:ACTRIS
3913 Waxahachie Rd,Leander, TX 78641
$660,990
- 4 Beds
- 4 Baths
- 3,008 sq. ft.
- Single family
- Pending
Price summary
- Price:$660,990
- Price per sq. ft.:$219.74
- Monthly HOA dues:$70
About this home
Our gorgeous Zacate floor plan. This home features two bedrooms down, and two up! The downstairs owner's suite is huge and includes a bay window and deluxe bath. The secondary downstairs bedroom is perfect for guests with a full bath just out in the hallway. With it's high ceilings, this bright family room is adjacent to the gourmet kitchen, which features white cabinets, and designer quartz countertops. For those who work from home, there is a private study complete with french doors. An extended patio includes a gas line for outdoor cooking. This bright open concept 2 story has plenty of upgrades, and the decor includes the following:
Vinyl plank flooring(downstairs common areas)
8' interior doors
8' Craftsman style front door w/glass
White kitchen cabinets w/black finish hardware
Gourmet kitchen
White quartz countertops
Upgraded floor and wall tile in the bathrooms
Mudset showers
Open metal railing at balcony and stairs
Upgraded lighting in owner's bedroom, family room, study and game room
Ready in November. Schedule a visit to view this home with all of its upgrades and design selections!
Contact an agent
Home facts
- Year built:2025
- Listing ID #:8656955
- Updated:February 26, 2026 at 06:28 PM
Rooms and interior
- Bedrooms:4
- Total bathrooms:4
- Full bathrooms:4
- Flooring:Carpet, Tile, Vinyl
- Kitchen Description:Built-In Electric Oven, Dishwasher, Disposal, ENERGY STAR Qualified Appliances, Gas Cooktop, Microwave, Oven, Self Cleaning Oven, Stainless Steel Appliance(s)
- Living area:3,008 sq. ft.
Heating and cooling
- Cooling:Central, ENERGY STAR Qualified Equipment, Zoned
- Heating:Central, Natural Gas, Zoned
Structure and exterior
- Roof:Composition
- Year built:2025
- Building area:3,008 sq. ft.
- Lot Features:Back Yard, Corner Lot, Front Yard, Landscaped, Trees-Small (Under 20 Ft)
- Construction Materials:Blown-In Insulation, Brick Veneer, Cement Siding, HardiPlank Type, Masonry Partial, Stone Veneer
- Exterior Features:Exterior Steps, Gutters Full, Pest Tubes in Walls, Private Yard
- Foundation Description:Slab
Schools
- High school:Rouse
- Elementary school:Tarvin
Utilities
- Water:Public
- Sewer:Public Sewer
Finances and disclosures
- Price:$660,990
- Price per sq. ft.:$219.74
Features and amenities
- Appliances:Built-In Electric Oven, Dishwasher, Disposal, ENERGY STAR Qualified Appliances, Gas Cooktop, Microwave, Oven, RNGHD, Self Cleaning Oven, Stainless Steel Appliance(s), Tankless Water Heater, Water Heater
- Amenities:Pantry
New listings near 3913 Waxahachie Rd
- New
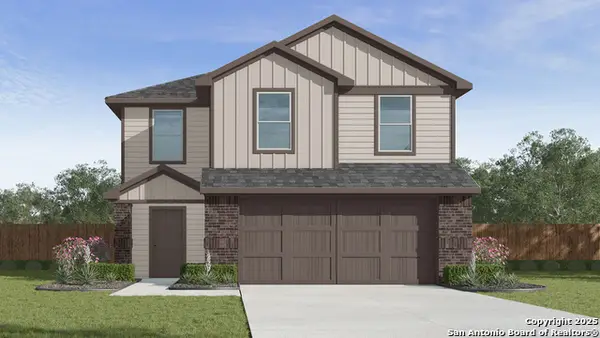 $278,500Active3 beds 3 baths1,470 sq. ft.
$278,500Active3 beds 3 baths1,470 sq. ft.1417 Sequoia Park, Converse, TX 78109
MLS# 1944378Listed by: KELLER WILLIAMS HERITAGE - New
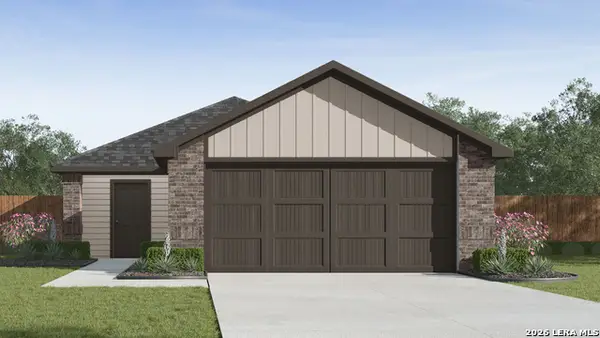 $268,865Active3 beds 2 baths1,280 sq. ft.
$268,865Active3 beds 2 baths1,280 sq. ft.1409 Sequoia Park, Converse, TX 78109
MLS# 1944381Listed by: KELLER WILLIAMS HERITAGE - New
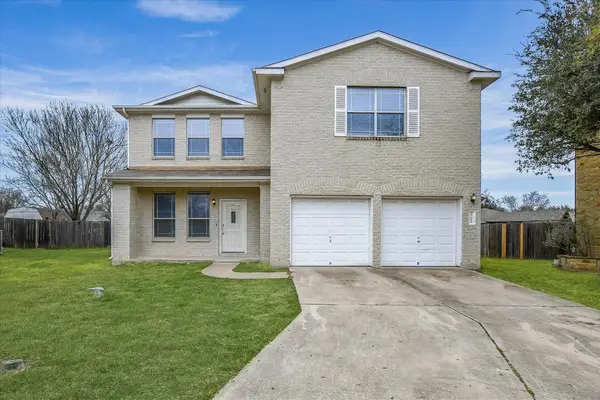 $389,000Active4 beds 3 baths2,355 sq. ft.
$389,000Active4 beds 3 baths2,355 sq. ft.2201 Twin Peaks Cv, Leander, TX 78641
MLS# 3696116Listed by: ALL CITY REAL ESTATE LTD. CO - New
 $470,000Active3 beds 3 baths2,922 sq. ft.
$470,000Active3 beds 3 baths2,922 sq. ft.1720 Bovina Dr, Leander, TX 78641
MLS# 6429629Listed by: MGR REALTY LLC - Open Sat, 12 to 3pmNew
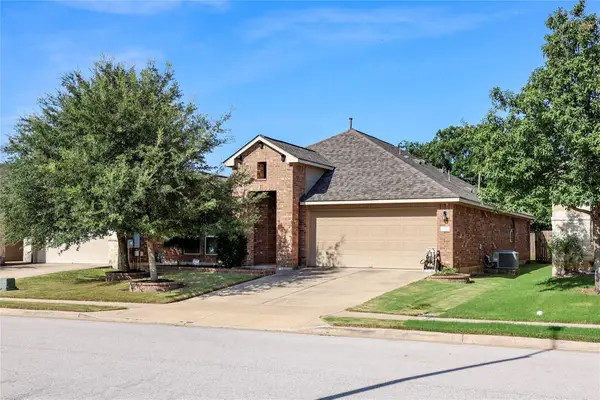 $355,000Active3 beds 2 baths1,825 sq. ft.
$355,000Active3 beds 2 baths1,825 sq. ft.717 Schefer St, Leander, TX 78641
MLS# 2909471Listed by: ALL CITY REAL ESTATE LTD. CO - Open Sun, 12 to 2pmNew
 $625,000Active5 beds 4 baths3,232 sq. ft.
$625,000Active5 beds 4 baths3,232 sq. ft.832 Mallow Rd, Leander, TX 78641
MLS# 9308190Listed by: LPT REALTY, LLC - New
 $427,000Active4 beds 2 baths2,099 sq. ft.
$427,000Active4 beds 2 baths2,099 sq. ft.2509 Granite Creek Dr, Leander, TX 78641
MLS# 7042069Listed by: KELLER WILLIAMS REALTY LONE ST - Open Sun, 12 to 2pmNew
 $285,000Active2 beds 3 baths1,348 sq. ft.
$285,000Active2 beds 3 baths1,348 sq. ft.1901 Artesian Springs Xing, Leander, TX 78641
MLS# 9872817Listed by: COMPASS RE TEXAS, LLC - New
 $450,000Active4 beds 3 baths2,379 sq. ft.
$450,000Active4 beds 3 baths2,379 sq. ft.1607 Rio Bravo Loop, Leander, TX 78641
MLS# 1004657Listed by: SCHAIBLE REALTY - New
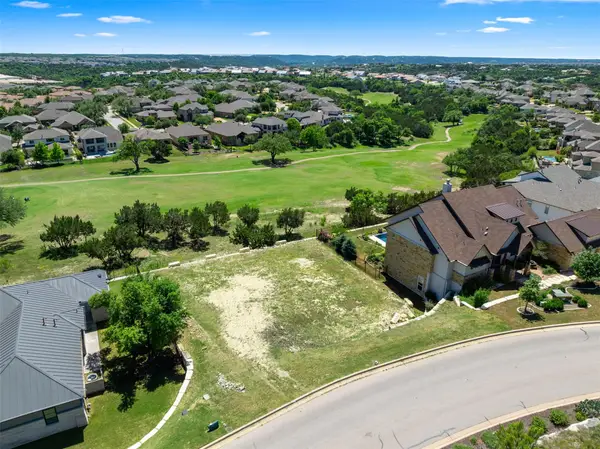 $260,000Active0 Acres
$260,000Active0 Acres1705 Cantina Sky Dr, Leander, TX 78641
MLS# 3084115Listed by: ERA EXPERTS

