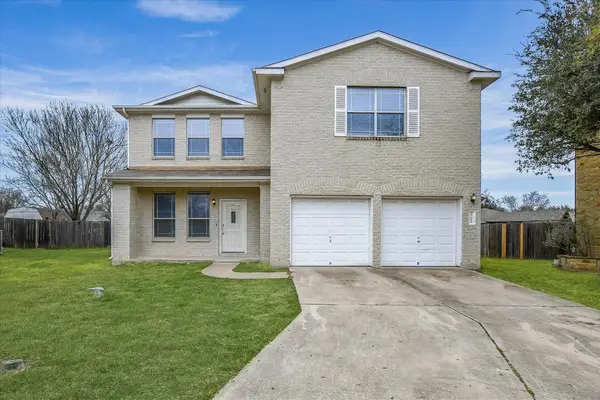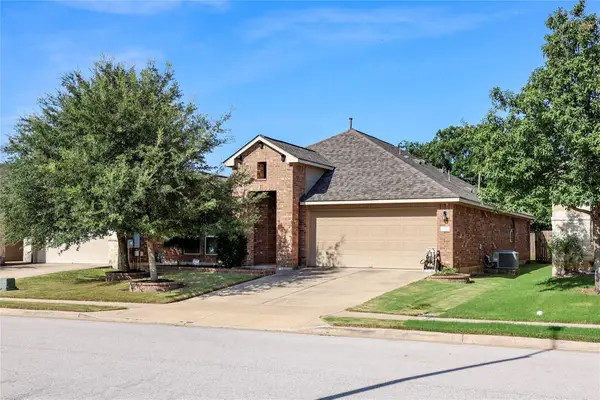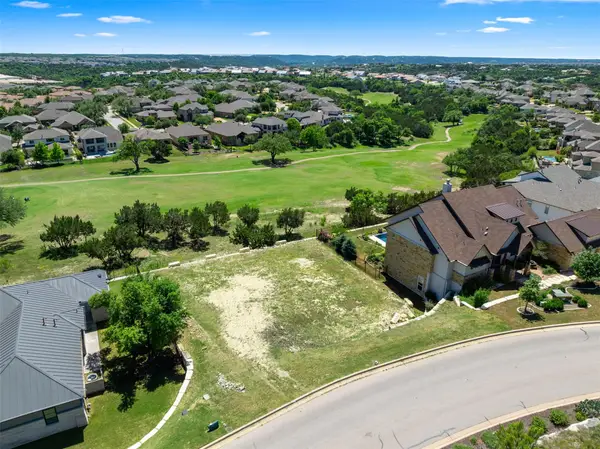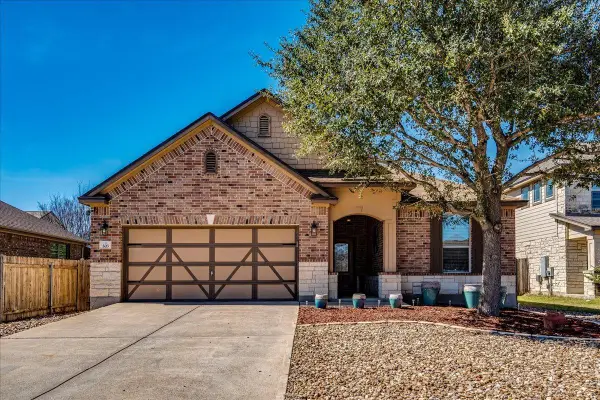4104 Belisario Ct, Leander, TX 78641
Local realty services provided by:Better Homes and Gardens Real Estate Winans
Listed by: janice presnell
Office: keller williams realty lone st
MLS#:8454820
Source:ACTRIS
Upcoming open houses
- Sun, Mar 0102:00 pm - 04:00 pm
Price summary
- Price:$1,050,000
- Price per sq. ft.:$284.24
- Monthly HOA dues:$75
About this home
Beautiful Toll Brother house originally built with tons of luxurious upgrades from the elegant entry way with a custom wrought iron gate and a wrought iron door to the tranquil oasis of a backyard pool and patio, this home is awash with architectural details and designer appointed features you will appreciate once viewed. This home features a very elegant two-story foyer that opens to a great room with a towering cathedral ceiling, a kitchen ideal for the culinary aficionado, a formal dining area, a butler’s pantry and walk-in pantry, a spacious laundry room, ensuite baths in all the rooms with his and hers closets in the primary bath, a versatile study that can accommodate a variety of needs, a media room, and a spacious game room currently utilized as a sewing studio that features a cathedral ceiling and big picture windows that provide plenty of light. All these in the amenity-rich community of Travisso.
Contact an agent
Home facts
- Year built:2018
- Listing ID #:8454820
- Updated:February 26, 2026 at 05:28 PM
Rooms and interior
- Bedrooms:4
- Total bathrooms:5
- Full bathrooms:4
- Half bathrooms:1
- Flooring:Tile
- Kitchen Description:Built-In Oven(s), Dishwasher, Disposal, Exhaust Fan, Gas Cooktop, Microwave, Oven, Stainless Steel Appliance(s), Vented Exhaust Fan
- Living area:3,694 sq. ft.
Heating and cooling
- Cooling:Central, Forced Air
- Heating:Central, Fireplace(s), Forced Air, Natural Gas
Structure and exterior
- Roof:Composition
- Year built:2018
- Building area:3,694 sq. ft.
- Lot Features:Back Yard, Cul-De-Sac, Curbs, Landscaped
- Construction Materials:Stucco
- Exterior Features:Exterior Steps
- Foundation Description:Slab
Schools
- High school:Cedar Park
- Elementary school:CC Mason
Utilities
- Water:Public
- Sewer:Public Sewer
Finances and disclosures
- Price:$1,050,000
- Price per sq. ft.:$284.24
- Tax amount:$19,583 (2024)
Features and amenities
- Appliances:Built-In Oven(s), Dishwasher, Disposal, Exhaust Fan, Gas Cooktop, Microwave, Oven, RNGHD, Stainless Steel Appliance(s), Vented Exhaust Fan, Water Heater, Water Softener, Water Softener Owned
- Amenities:Chandelier
New listings near 4104 Belisario Ct
- New
 $389,000Active4 beds 3 baths2,355 sq. ft.
$389,000Active4 beds 3 baths2,355 sq. ft.2201 Twin Peaks Cv, Leander, TX 78641
MLS# 3696116Listed by: ALL CITY REAL ESTATE LTD. CO - New
 $470,000Active3 beds 3 baths2,922 sq. ft.
$470,000Active3 beds 3 baths2,922 sq. ft.1720 Bovina Dr, Leander, TX 78641
MLS# 6429629Listed by: MGR REALTY LLC - Open Sat, 12 to 3pmNew
 $355,000Active3 beds 2 baths1,825 sq. ft.
$355,000Active3 beds 2 baths1,825 sq. ft.717 Schefer St, Leander, TX 78641
MLS# 2909471Listed by: ALL CITY REAL ESTATE LTD. CO - Open Sun, 12 to 2pmNew
 $625,000Active5 beds 4 baths3,232 sq. ft.
$625,000Active5 beds 4 baths3,232 sq. ft.832 Mallow Rd, Leander, TX 78641
MLS# 9308190Listed by: LPT REALTY, LLC - New
 $427,000Active4 beds 2 baths2,099 sq. ft.
$427,000Active4 beds 2 baths2,099 sq. ft.2509 Granite Creek Dr, Leander, TX 78641
MLS# 7042069Listed by: KELLER WILLIAMS REALTY LONE ST - Open Sun, 12 to 2pmNew
 $285,000Active2 beds 3 baths1,348 sq. ft.
$285,000Active2 beds 3 baths1,348 sq. ft.1901 Artesian Springs Xing, Leander, TX 78641
MLS# 9872817Listed by: COMPASS RE TEXAS, LLC - New
 $450,000Active4 beds 3 baths2,379 sq. ft.
$450,000Active4 beds 3 baths2,379 sq. ft.1607 Rio Bravo Loop, Leander, TX 78641
MLS# 1004657Listed by: SCHAIBLE REALTY - New
 $260,000Active0 Acres
$260,000Active0 Acres1705 Cantina Sky Dr, Leander, TX 78641
MLS# 3084115Listed by: ERA EXPERTS - Open Sat, 1 to 4pmNew
 $947,950Active4 beds 4 baths3,027 sq. ft.
$947,950Active4 beds 4 baths3,027 sq. ft.2824 Redwood Grv, Leander, TX 78641
MLS# 8941498Listed by: DAVID WEEKLEY HOMES - Open Sat, 1 to 4pmNew
 $345,000Active3 beds 2 baths1,761 sq. ft.
$345,000Active3 beds 2 baths1,761 sq. ft.303 Briarwood Dr, Leander, TX 78641
MLS# 6389207Listed by: PURE REALTY

