416 Deerpath St, Leander, TX 78641
Local realty services provided by:Better Homes and Gardens Real Estate Winans
Listed by: vivian plein
Office: spyglass realty
MLS#:1110225
Source:ACTRIS
Price summary
- Price:$409,900
- Price per sq. ft.:$194.73
- Monthly HOA dues:$70
About this home
Welcome to 416 Deerpath St in Leander! This Kingston II floor plan in Rosenbusch Ranch has been very lightly lived in. It offers 2,105 sq ft, with 4 bedrooms, 2 bathrooms, a 2-car garage and all sides brick.
The 8-foot glass and wood entry door and long foyer makes a warm first impression and leads you into the heart of the home. A spacious open-concept kitchen, dining, and family room that’s perfect for everyday living or entertaining guests. The gorgeous wood plank flooring add a nice touch. The kitchen is a true showstopper, boasting quartz countertops, a unique diamond-shaped island, and stainless-steel appliances (gas stove). Large windows flood the family room with natural light, creating a seamless connection to the covered patio and backyard. Tucked away for privacy, the primary suite is generously sized and offers a tranquil retreat with a large walk-in shower, separate tub and an expansive walk-in closet. The smart home features include smart light switches, a Honeywell thermostat and video doorbell. Upgrades you’ll love: this home comes with a whole-home water softener and reverse osmosis system (a $7,000 value), and a almost brand-new refrigerator, washer, and dryer—all included. Move-in ready and designed for today’s lifestyle, this home has everything you need from day one. The builder has two series in this community, the Legacy Series and a more affordable series of homes. This home is the Legacy Series (higher priced series). Located near Hero Way and Lakeline, you are close to dining and about 3 miles to HEB Plus and the Leander Metro train station. Amenities include a pool and playground. Low tax rate of 2.0225. *1% interest rate reduction for the first year with our preferred lender*
Contact an agent
Home facts
- Year built:2023
- Listing ID #:1110225
- Updated:January 09, 2026 at 02:47 AM
Rooms and interior
- Bedrooms:4
- Total bathrooms:2
- Full bathrooms:2
- Living area:2,105 sq. ft.
Heating and cooling
- Cooling:Central, ENERGY STAR Qualified Equipment
- Heating:Central, Natural Gas
Structure and exterior
- Roof:Composition, Shingle
- Year built:2023
- Building area:2,105 sq. ft.
Schools
- High school:Leander High
- Elementary school:Bagdad
Utilities
- Water:Public
- Sewer:Public Sewer
Finances and disclosures
- Price:$409,900
- Price per sq. ft.:$194.73
- Tax amount:$9,264 (2025)
New listings near 416 Deerpath St
- Open Sun, 1 to 4pmNew
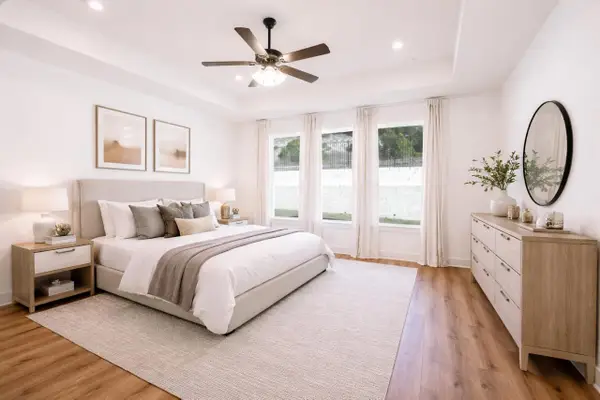 $514,900Active3 beds 2 baths2,014 sq. ft.
$514,900Active3 beds 2 baths2,014 sq. ft.4604 Modena Bay Bnd, Leander, TX 78641
MLS# 2419765Listed by: REALTY OF AMERICA, LLC - New
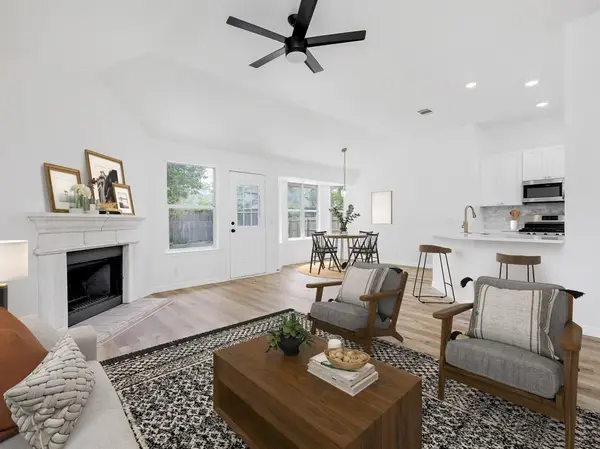 $410,000Active3 beds 2 baths1,682 sq. ft.
$410,000Active3 beds 2 baths1,682 sq. ft.810 Honeysuckle Dr, Leander, TX 78641
MLS# 6601911Listed by: RESPACE LLC - New
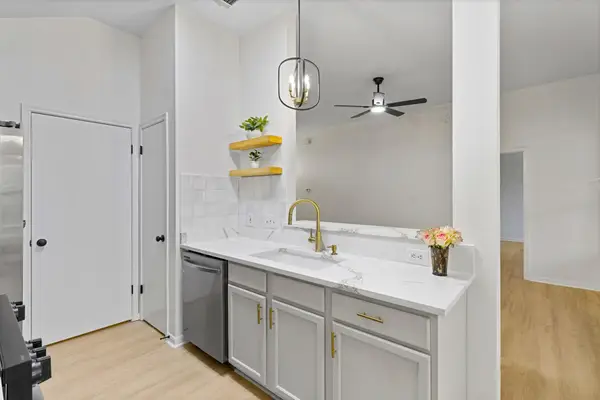 $279,900Active3 beds 2 baths1,060 sq. ft.
$279,900Active3 beds 2 baths1,060 sq. ft.1104 Rockrose Ct, Leander, TX 78641
MLS# 1215743Listed by: COMPASS RE TEXAS, LLC - Open Sun, 11am to 1pmNew
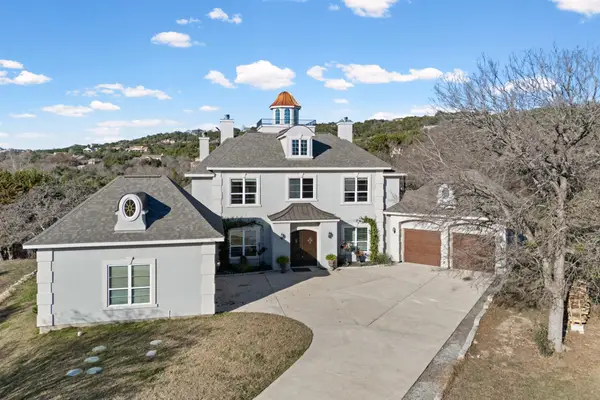 $1,196,000Active5 beds 4 baths4,451 sq. ft.
$1,196,000Active5 beds 4 baths4,451 sq. ft.1415 Roaring Frk, Leander, TX 78641
MLS# 2634177Listed by: ORCHARD BROKERAGE - Open Sat, 2 to 5pmNew
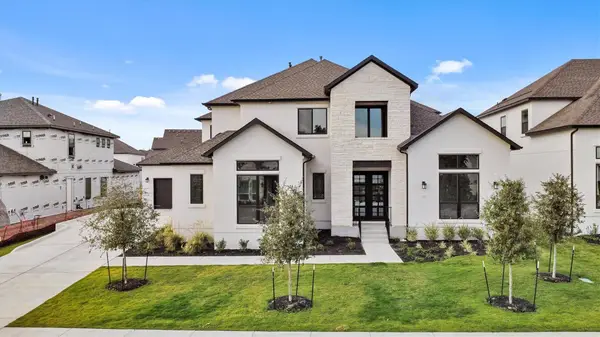 $1,344,999Active5 beds 7 baths5,221 sq. ft.
$1,344,999Active5 beds 7 baths5,221 sq. ft.2201 Vittoria Vw, Leander, TX 78641
MLS# 8656897Listed by: TRINITY TEXAS REALTY INC - Open Sun, 1 to 3pmNew
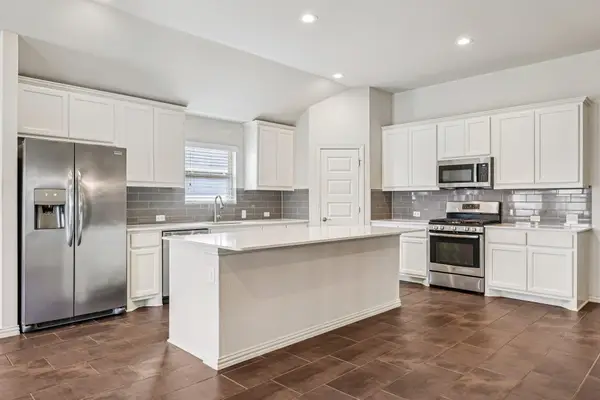 $450,000Active3 beds 3 baths2,199 sq. ft.
$450,000Active3 beds 3 baths2,199 sq. ft.1012 Zacarias Dr, Leander, TX 78641
MLS# 7728418Listed by: KELLER WILLIAMS REALTY - Open Sat, 12 to 2pmNew
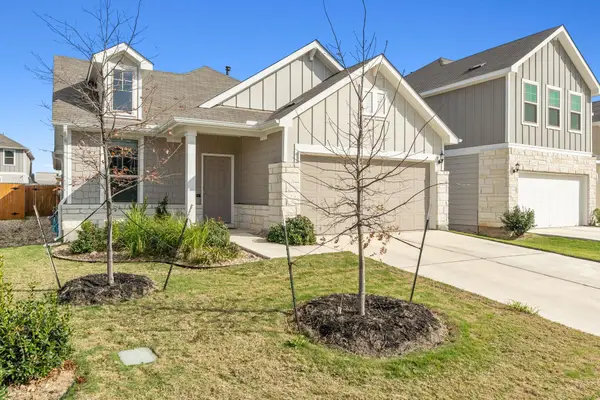 $375,000Active3 beds 2 baths1,688 sq. ft.
$375,000Active3 beds 2 baths1,688 sq. ft.1600 Hope Ranch Rd, Leander, TX 78641
MLS# 4923406Listed by: COMPASS RE TEXAS, LLC - New
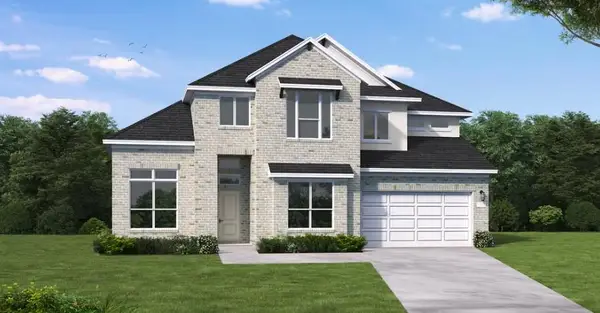 $859,717Active4 beds 5 baths4,025 sq. ft.
$859,717Active4 beds 5 baths4,025 sq. ft.232 Camille St, Leander, TX 78641
MLS# 1229999Listed by: NEW HOME NOW - Open Sun, 12 to 2pmNew
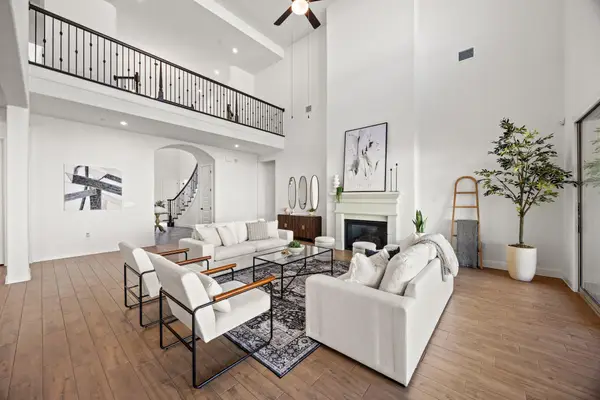 $1,150,000Active4 beds 5 baths5,535 sq. ft.
$1,150,000Active4 beds 5 baths5,535 sq. ft.2324 Bel Paese Bnd, Leander, TX 78641
MLS# 3014751Listed by: LIVE512 LLC - New
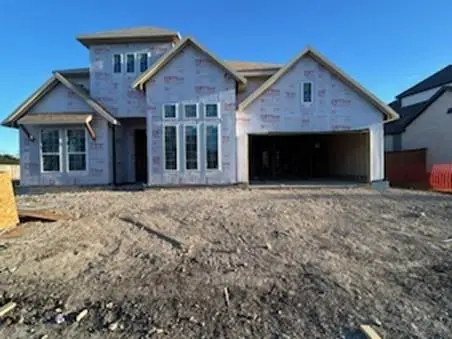 $756,616Active4 beds 3 baths3,478 sq. ft.
$756,616Active4 beds 3 baths3,478 sq. ft.1812 Camay St, Leander, TX 78641
MLS# 4480345Listed by: NEW HOME NOW
