4308 Olive Grove Cv, Leander, TX 78641
Local realty services provided by:Better Homes and Gardens Real Estate Hometown
Listed by: andrew vallejo
Office: redfin corporation
MLS#:1978174
Source:ACTRIS
4308 Olive Grove Cv,Leander, TX 78641
$949,000
- 4 Beds
- 4 Baths
- 3,610 sq. ft.
- Single family
- Active
Price summary
- Price:$949,000
- Price per sq. ft.:$262.88
- Monthly HOA dues:$75
About this home
Through the impressive 4-foot wide cast iron and glass front door, a dramatic two-story foyer and sweeping curved staircase set the tone for this luxurious home. Thoughtfully designed with over $200,000 in builder upgrades, every detail exudes elegance. The open-concept main level is anchored by a chef’s kitchen featuring an extended island with hidden storage, Wolf appliances, a KitchenAid custom built-in refrigerator, and pristine white cabinetry topped with quartz counters. An expanded dining area offers space for large gatherings, while the living room boasts 12-foot double-glass sliding doors framing panoramic greenbelt views. The main-level primary suite is a serene retreat, expanded for extra comfort, and features a sitting area, Grohe dual rain shower, a Kohler heated air bubble jet soaking tub, Toto fully automated bidet, and a walk-in closet with built-in organization. A secondary bedroom with a full bath adds flexibility for guests or multigenerational living. Upstairs, you’ll find two additional bedrooms, a Jack-and-Jill bath, a game room, and a finished storage room. Outdoors, enjoy a built-in kitchen/BBQ area, an extended covered patio with soaring 20’ ceiling, and a private greenbelt backdrop with only one neighboring home. Ideally situated near the front of the Travisso community, this home offers quick and convenient access to FM 1431. Residents enjoy two amenity centers—including a brand-new facility opened in June 2025—featuring a resort-style pool, clubhouse, fitness center, tennis courts, playscape, hike-and-bike trails, and more!
Contact an agent
Home facts
- Year built:2017
- Listing ID #:1978174
- Updated:December 14, 2025 at 03:58 PM
Rooms and interior
- Bedrooms:4
- Total bathrooms:4
- Full bathrooms:3
- Half bathrooms:1
- Living area:3,610 sq. ft.
Heating and cooling
- Cooling:Central
- Heating:Central
Structure and exterior
- Roof:Composition
- Year built:2017
- Building area:3,610 sq. ft.
Schools
- High school:Cedar Park
- Elementary school:CC Mason
Utilities
- Water:MUD
- Sewer:Public Sewer
Finances and disclosures
- Price:$949,000
- Price per sq. ft.:$262.88
- Tax amount:$15,390 (2023)
New listings near 4308 Olive Grove Cv
- New
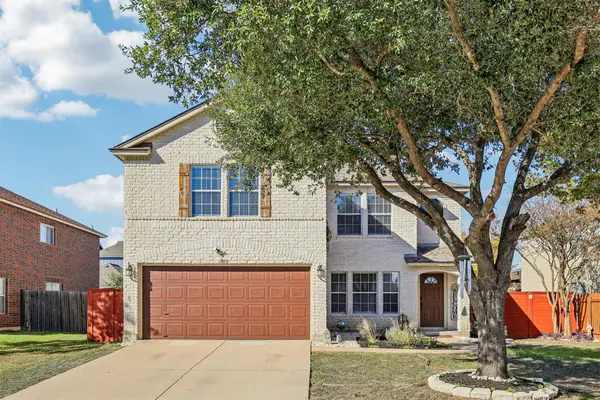 $355,000Active3 beds 3 baths2,267 sq. ft.
$355,000Active3 beds 3 baths2,267 sq. ft.1803 Candlelight Dr, Leander, TX 78641
MLS# 7097657Listed by: KELLER WILLIAMS REALTY - New
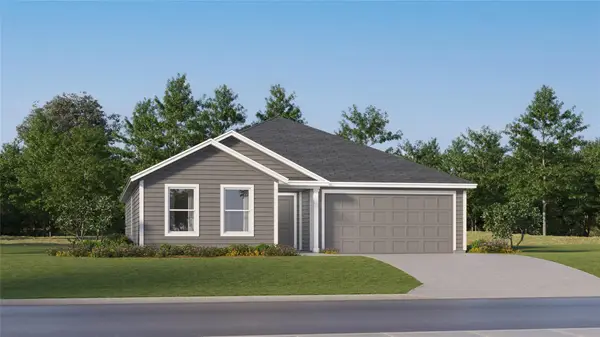 $295,990Active4 beds 2 baths1,810 sq. ft.
$295,990Active4 beds 2 baths1,810 sq. ft.205 Heritage Groves Rd, Bertram, TX 78605
MLS# 2158164Listed by: MARTI REALTY GROUP - New
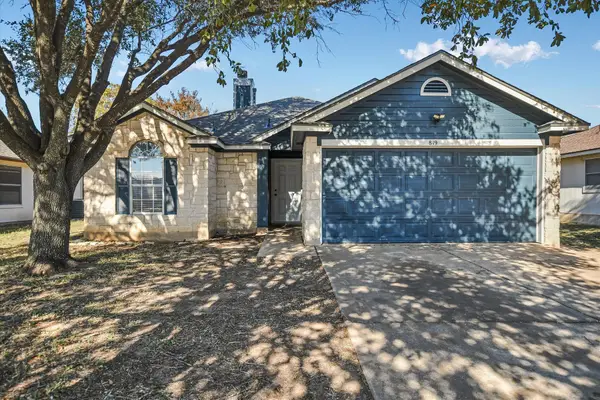 $274,900Active3 beds 2 baths1,168 sq. ft.
$274,900Active3 beds 2 baths1,168 sq. ft.819 Sonny Dr, Leander, TX 78641
MLS# 4057726Listed by: CORNERSTONE PARTNERS REALTY - New
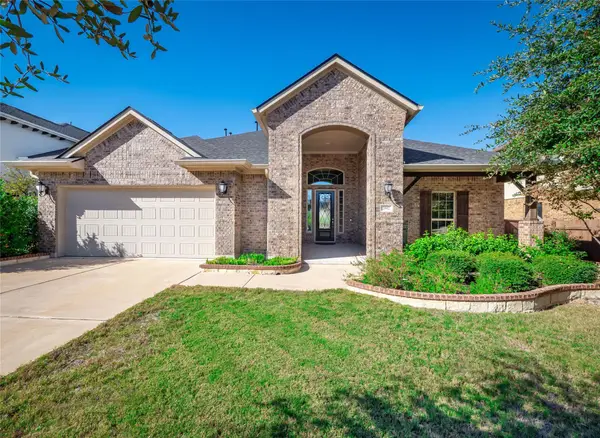 $650,000Active4 beds 3 baths3,136 sq. ft.
$650,000Active4 beds 3 baths3,136 sq. ft.2817 Mossy Springs Dr, Leander, TX 78641
MLS# 7545030Listed by: WATTERS INTERNATIONAL REALTY - New
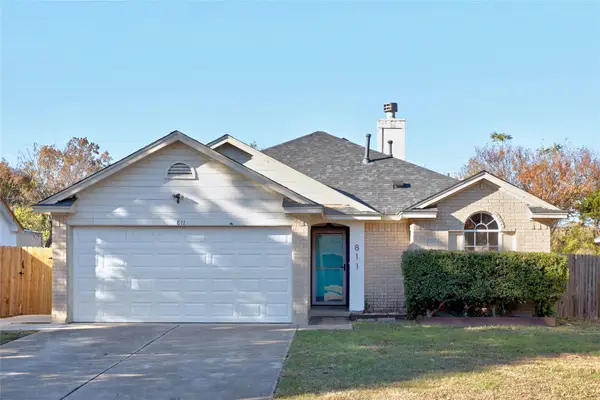 $280,000Active3 beds 2 baths1,303 sq. ft.
$280,000Active3 beds 2 baths1,303 sq. ft.811 Lantana Ln, Leander, TX 78641
MLS# 2990068Listed by: ALLURE REAL ESTATE - New
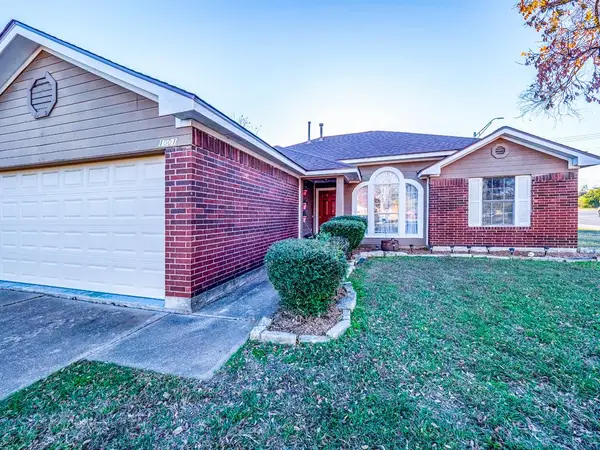 $279,800Active4 beds 2 baths1,399 sq. ft.
$279,800Active4 beds 2 baths1,399 sq. ft.1001 Lantana Ct, Leander, TX 78641
MLS# 7745087Listed by: CONNECT REALTY.COM - New
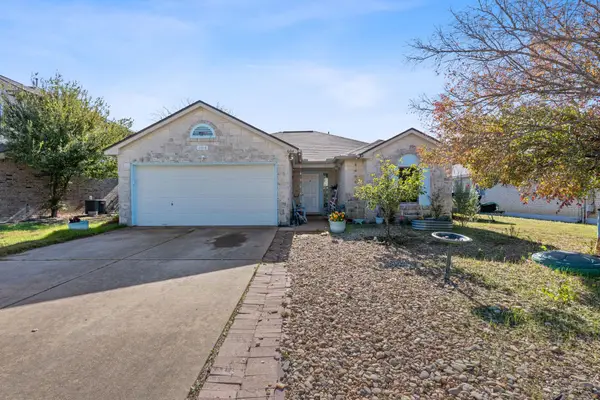 $250,000Active3 beds 2 baths1,258 sq. ft.
$250,000Active3 beds 2 baths1,258 sq. ft.604 Camino Alto Dr, Leander, TX 78641
MLS# 9831652Listed by: MUNGIA REAL ESTATE - New
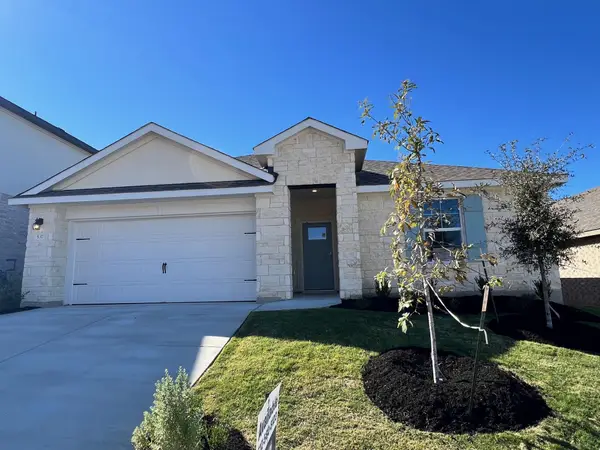 $394,990Active4 beds 2 baths1,859 sq. ft.
$394,990Active4 beds 2 baths1,859 sq. ft.537 Osprey Dr, Leander, TX 78641
MLS# 1005939Listed by: D.R. HORTON, AMERICA'S BUILDER - New
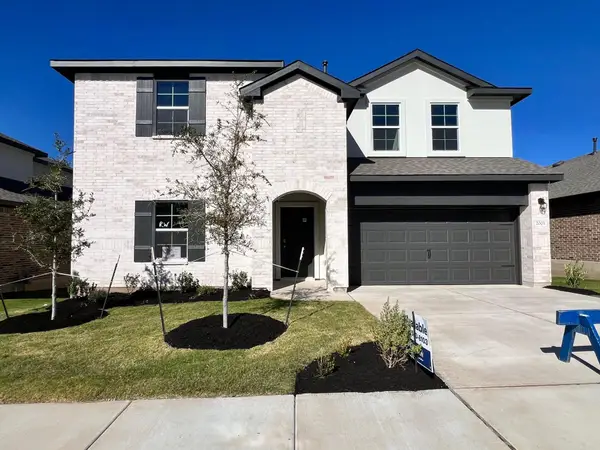 $469,990Active4 beds 3 baths2,628 sq. ft.
$469,990Active4 beds 3 baths2,628 sq. ft.2005 Lazy Acres St, Leander, TX 78641
MLS# 3189338Listed by: D.R. HORTON, AMERICA'S BUILDER - New
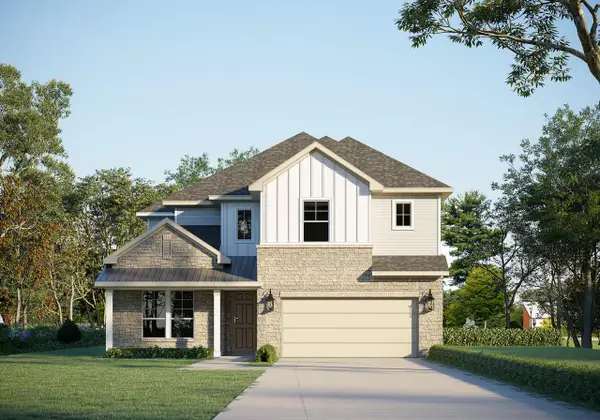 $647,735Active4 beds 4 baths3,443 sq. ft.
$647,735Active4 beds 4 baths3,443 sq. ft.1717 Pueblo Pass, Leander, TX 78641
MLS# 6509728Listed by: RIVERWAY PROPERTIES
