436 Staunton Dr, Leander, TX 78641
Local realty services provided by:Better Homes and Gardens Real Estate Hometown

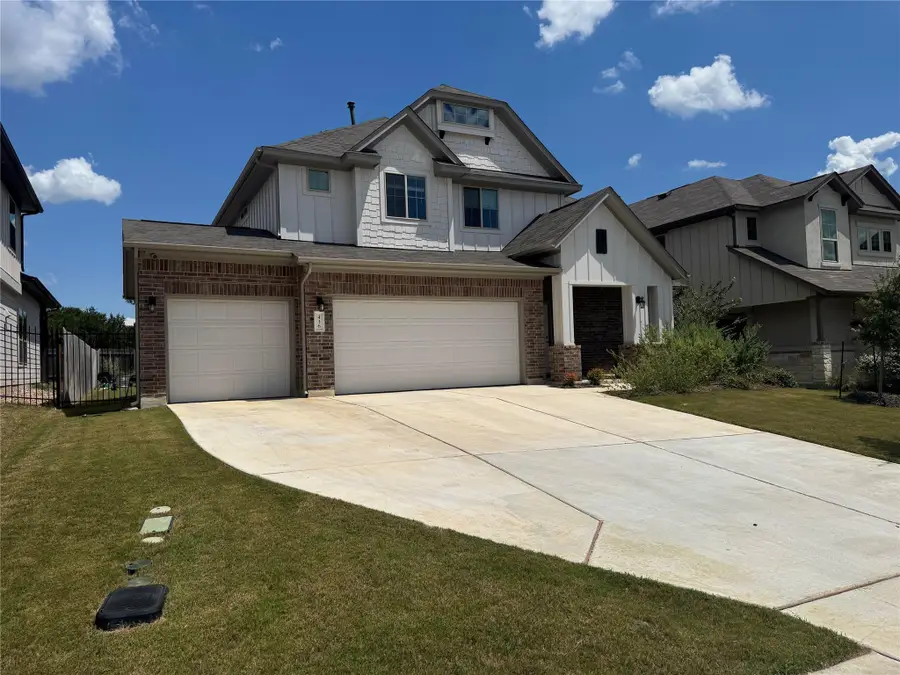
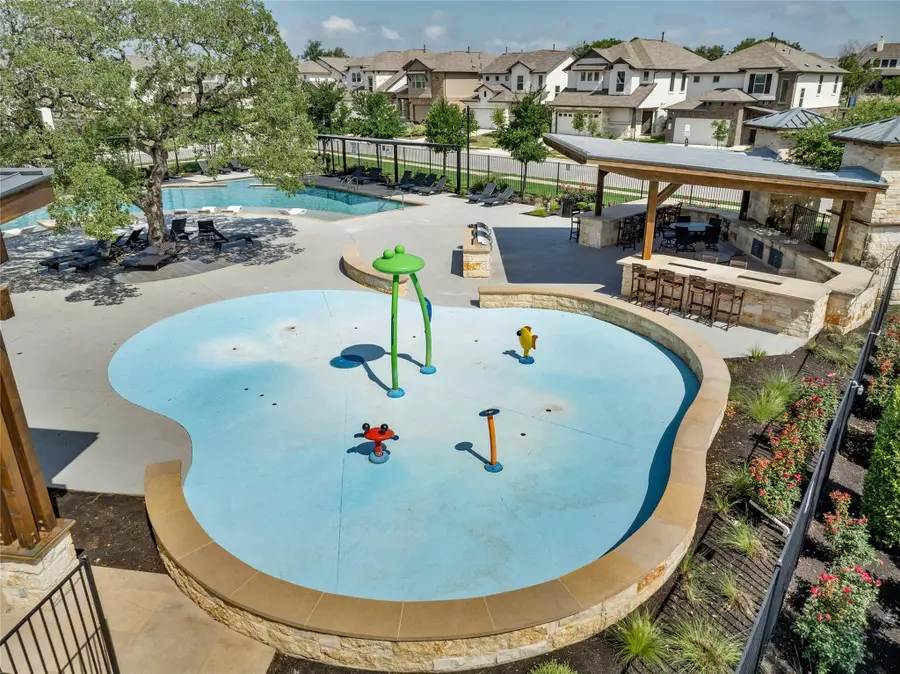
Listed by:jared west
Office:team west real estate llc.
MLS#:2423715
Source:ACTRIS
Price summary
- Price:$565,000
- Price per sq. ft.:$202.22
- Monthly HOA dues:$60
About this home
Assumable 3.875% financing available with $15k down. Discover the delightful residence located at 436 Staunton DR, Leander, TX 78641, nestled in desirable Larkspur; this attractive property is in great condition and located on a cul-de-sac. Imagine culinary adventures unfolding in your stunning kitchen, complete with shaker cabinets and stone countertops; the backsplash adds a touch of elegance, complementing the large kitchen island that invites gatherings and conversation, all enhanced by the tray ceiling overhead. Envision unwinding in your luxurious bathroom, boasting a double vanity, a tiled walk-in shower, and a separate tile tub, creating a spa-like experience within the comforts of your own home. The living room, with its tray ceiling and vaulted ceiling, offers an open and airy ambiance, perfect for relaxation and entertainment. Retreat to your bedroom with its own ensuite bathroom and tray ceiling, offering a private and comfortable space. This single-family residence provides an array of features designed for modern living, including a convenient laundry room and an open floor plan that encourages seamless interaction, plus a fenced backyard that provides privacy. Enjoy outdoor living on the patio with or take a quick walk to the refreshing community pool. You will appreciate the convenience of a 3-car garage and the spaciousness of five bedrooms and three bathrooms. A quick commute to great shopping, major employers and so much more! Take advantage of this great price and assumable 3.875% financing!
Contact an agent
Home facts
- Year built:2022
- Listing Id #:2423715
- Updated:August 19, 2025 at 03:01 PM
Rooms and interior
- Bedrooms:5
- Total bathrooms:3
- Full bathrooms:3
- Living area:2,794 sq. ft.
Heating and cooling
- Cooling:Central
- Heating:Central
Structure and exterior
- Roof:Composition
- Year built:2022
- Building area:2,794 sq. ft.
Schools
- High school:Glenn
- Elementary school:Larkspur
Utilities
- Water:MUD
Finances and disclosures
- Price:$565,000
- Price per sq. ft.:$202.22
- Tax amount:$12,854 (2024)
New listings near 436 Staunton Dr
- New
 $865,990Active5 beds 6 baths4,132 sq. ft.
$865,990Active5 beds 6 baths4,132 sq. ft.3913 Fulton Dr, Leander, TX 78641
MLS# 9590762Listed by: M/I HOMES REALTY - New
 $1,091,000Active4 beds 5 baths3,899 sq. ft.
$1,091,000Active4 beds 5 baths3,899 sq. ft.1832 Via Levanzo Rd, Leander, TX 78641
MLS# 6383864Listed by: HOMESUSA.COM - New
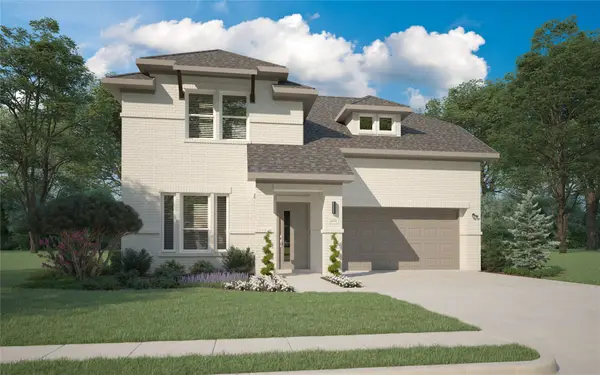 $390,990Active4 beds 3 baths2,448 sq. ft.
$390,990Active4 beds 3 baths2,448 sq. ft.1107 Painted Sky Path, Princeton, TX 75407
MLS# 21035402Listed by: HOMESUSA.COM - New
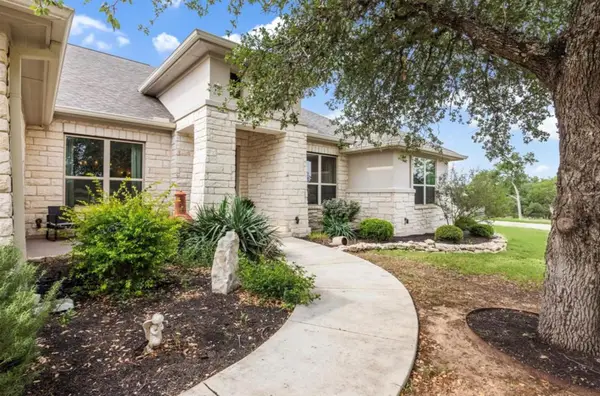 $925,000Active4 beds 3 baths3,061 sq. ft.
$925,000Active4 beds 3 baths3,061 sq. ft.2201 Live Oak Rd, Leander, TX 78641
MLS# 6014756Listed by: THRIVE REALTY - New
 $490,000Active0 Acres
$490,000Active0 Acres101 E South St, Leander, TX 78641
MLS# 6236364Listed by: KELLER WILLIAMS REALTY-RR - New
 $480,000Active3 beds 3 baths1,415 sq. ft.
$480,000Active3 beds 3 baths1,415 sq. ft.14802 Arrowhead Dr, Leander, TX 78641
MLS# 8655400Listed by: E3 ENDEAVORS LLC - New
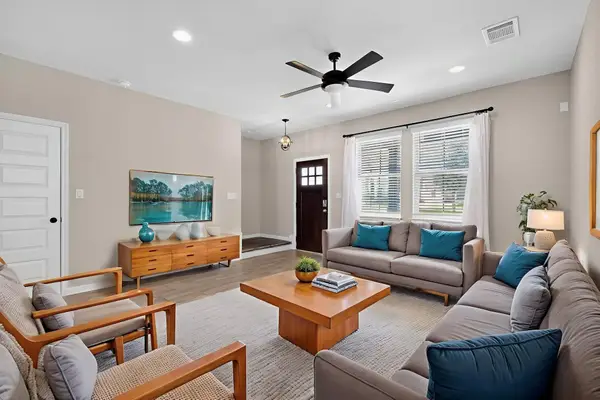 $299,800Active3 beds 3 baths1,360 sq. ft.
$299,800Active3 beds 3 baths1,360 sq. ft.2025 Arendale Dr, Leander, TX 78641
MLS# 8623812Listed by: KELLER WILLIAMS REALTY - New
 $670,000Active4 beds 4 baths2,528 sq. ft.
$670,000Active4 beds 4 baths2,528 sq. ft.1965 Alasio Dr, Leander, TX 78641
MLS# 4269137Listed by: PREMIER, REALTORS - New
 $730,865Active4 beds 4 baths3,221 sq. ft.
$730,865Active4 beds 4 baths3,221 sq. ft.3940 Fulton Dr, Leander, TX 78641
MLS# 8431777Listed by: M/I HOMES REALTY - New
 $1,799,000Active5 beds 6 baths4,246 sq. ft.
$1,799,000Active5 beds 6 baths4,246 sq. ft.3805 Deep Pocket Dr, Leander, TX 78641
MLS# 8980097Listed by: DOUGLAS RESIDENTIAL, LLC

