440 Star Thistle St, Leander, TX 78641
Local realty services provided by:Better Homes and Gardens Real Estate Hometown
Listed by:subha prashanth
Office:sktx inc
MLS#:5722729
Source:ACTRIS
440 Star Thistle St,Leander, TX 78641
$330,000
- 3 Beds
- 3 Baths
- 1,392 sq. ft.
- Single family
- Active
Price summary
- Price:$330,000
- Price per sq. ft.:$237.07
- Monthly HOA dues:$57
About this home
Enjoy life in Leander with this well-designed Pacesetter home, offering 3 bedrooms, 2.5 baths, and a detached car garage with alley access. All bedrooms are upstairs, including the primary suite with an attached bath. The kitchen features a central island and opens to the dining and living areas, making it easy to cook while connecting with family and friends. A full-size washer and dryer (in a dedicated closet off the downstairs bath) will convey, along with the refrigerator, water softener, and security cameras for both the house and garage. This home also includes a private side yard, perfect for pets, play, or practicing your golf swing. Residents enjoy access to 14.9 acres of trails, a community pool, pavilion, and playgrounds. Conveniently located near Toll 183, Capital Metro rail and bus stations, H-E-B, and local shops and services, with future growth from the upcoming Leander Northline Project and St. David’s Hospital nearby.
Contact an agent
Home facts
- Year built:2018
- Listing ID #:5722729
- Updated:September 05, 2025 at 04:41 PM
Rooms and interior
- Bedrooms:3
- Total bathrooms:3
- Full bathrooms:2
- Half bathrooms:1
- Living area:1,392 sq. ft.
Heating and cooling
- Cooling:Central
- Heating:Central
Structure and exterior
- Roof:Shingle
- Year built:2018
- Building area:1,392 sq. ft.
Schools
- High school:Glenn
- Elementary school:Jim Plain
Utilities
- Water:Public
- Sewer:Public Sewer
Finances and disclosures
- Price:$330,000
- Price per sq. ft.:$237.07
- Tax amount:$6,669 (2025)
New listings near 440 Star Thistle St
- Open Sat, 1 to 3pmNew
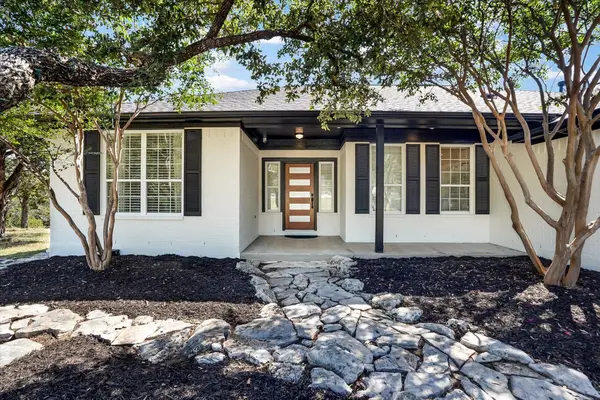 $765,000Active4 beds 2 baths1,980 sq. ft.
$765,000Active4 beds 2 baths1,980 sq. ft.13201 N Ridge Cir, Leander, TX 78641
MLS# 3868888Listed by: HOMECITY REAL ESTATE - New
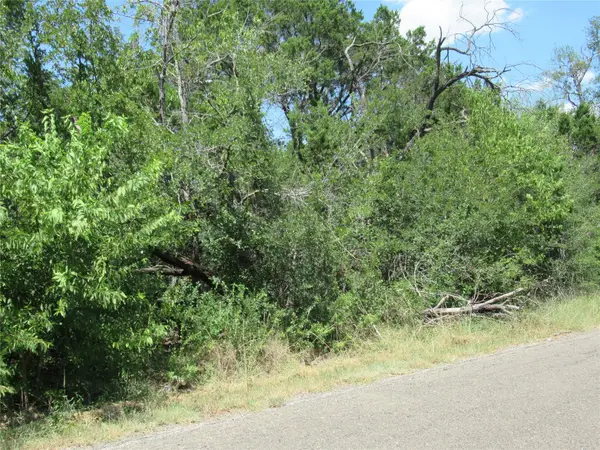 $79,500Active0 Acres
$79,500Active0 Acres18400 Austin Dr, Leander, TX 78645
MLS# 6360309Listed by: JONES & CARTER REAL ESTATE - New
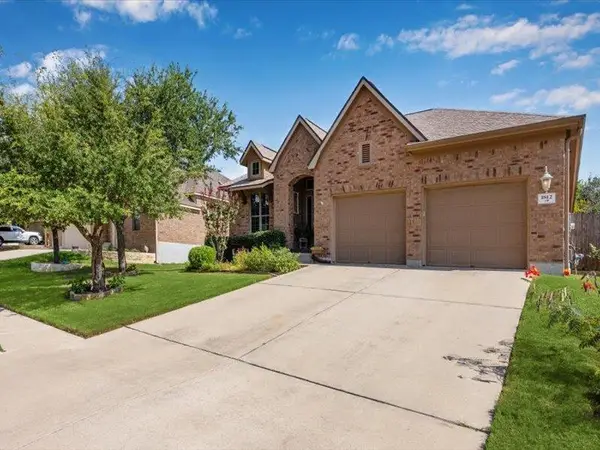 $399,000Active3 beds 2 baths1,918 sq. ft.
$399,000Active3 beds 2 baths1,918 sq. ft.1812 Paseo Verde Dr, Leander, TX 78641
MLS# 3033637Listed by: HD REALTY TEAM - New
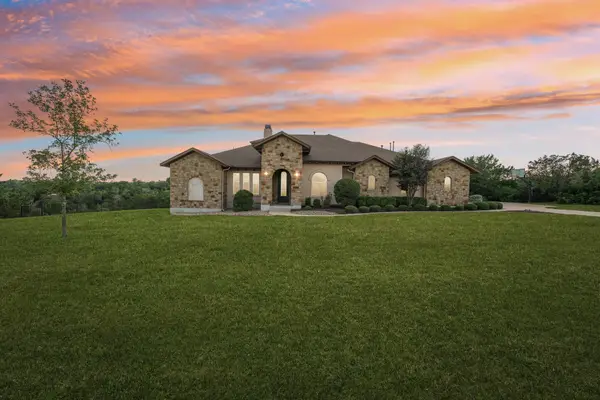 $1,090,500Active4 beds 4 baths3,635 sq. ft.
$1,090,500Active4 beds 4 baths3,635 sq. ft.1104 Squaw Vly, Leander, TX 78641
MLS# 6920820Listed by: KELLER WILLIAMS REALTY - New
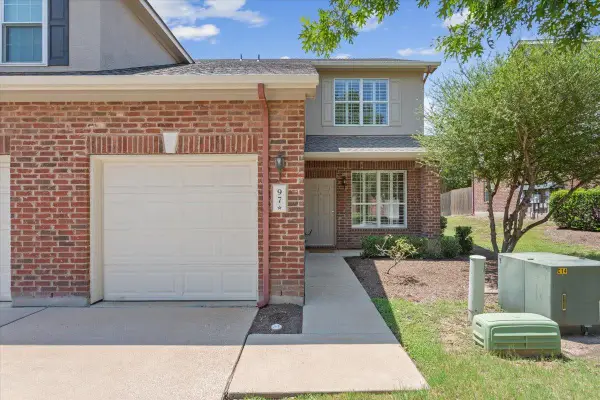 Listed by BHGRE$254,900Active2 beds 3 baths1,652 sq. ft.
Listed by BHGRE$254,900Active2 beds 3 baths1,652 sq. ft.97 Verde Ranch Loop, Leander, TX 78641
MLS# 8099911Listed by: ERA COLONIAL REAL ESTATE - New
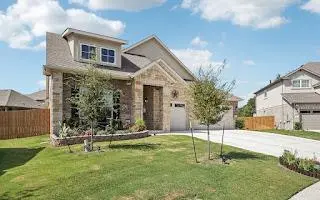 $575,000Active4 beds 3 baths2,445 sq. ft.
$575,000Active4 beds 3 baths2,445 sq. ft.2308 Tumbleweed Hill Cv, Leander, TX 78641
MLS# 8825966Listed by: LEVI RODGERS REAL ESTATE GROUP - Open Sat, 2 to 4pmNew
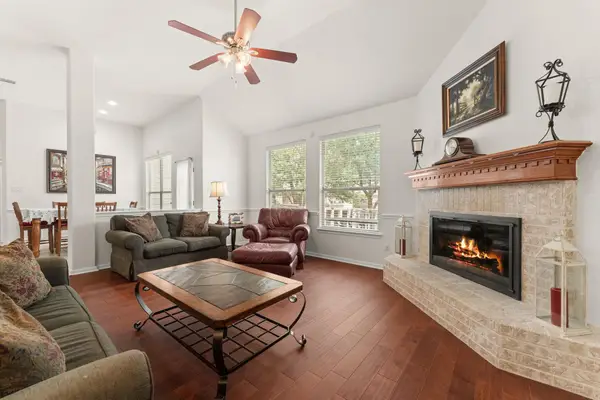 $495,000Active4 beds 3 baths2,863 sq. ft.
$495,000Active4 beds 3 baths2,863 sq. ft.2600 Lost Mine Trl, Leander, TX 78641
MLS# 3427540Listed by: BRAMLETT PARTNERS - New
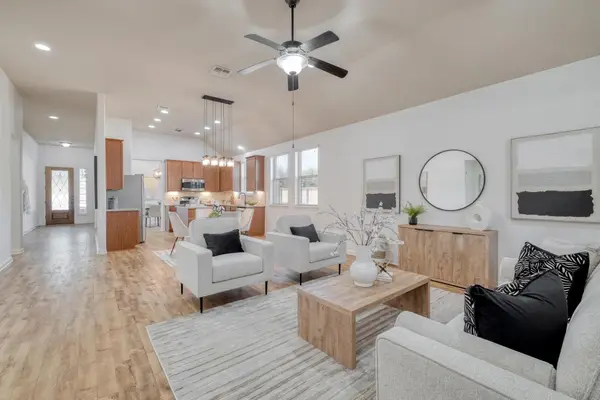 $474,990Active3 beds 2 baths2,230 sq. ft.
$474,990Active3 beds 2 baths2,230 sq. ft.2213 Lookout Range Dr, Leander, TX 78641
MLS# 8848290Listed by: TEAM WEST REAL ESTATE LLC - New
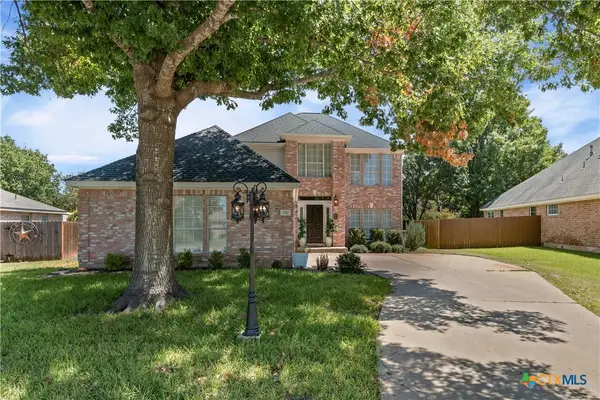 $425,000Active4 beds 3 baths2,146 sq. ft.
$425,000Active4 beds 3 baths2,146 sq. ft.1710 Greening Way, Leander, TX 78641
MLS# 591602Listed by: CENTURY 21 RANDALL MORRIS
