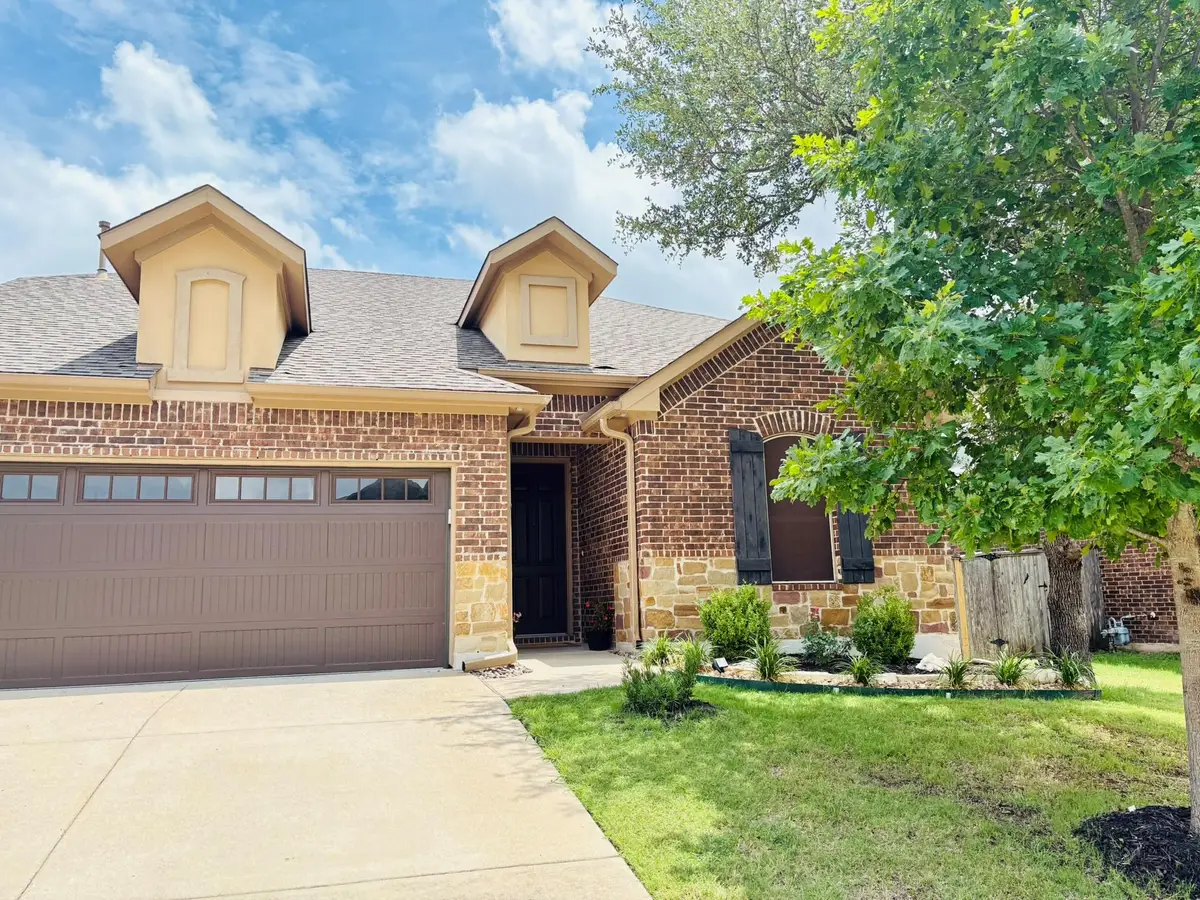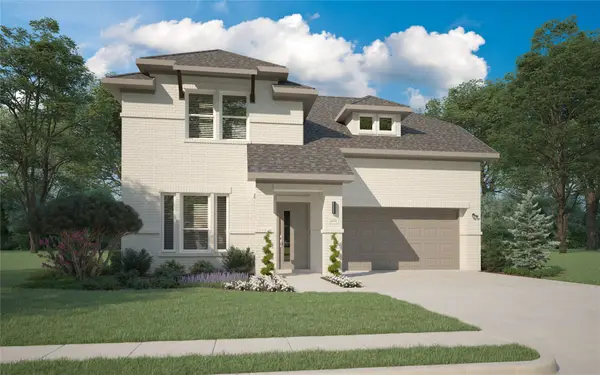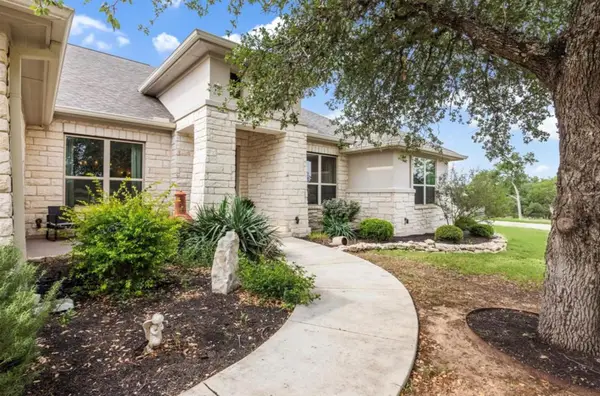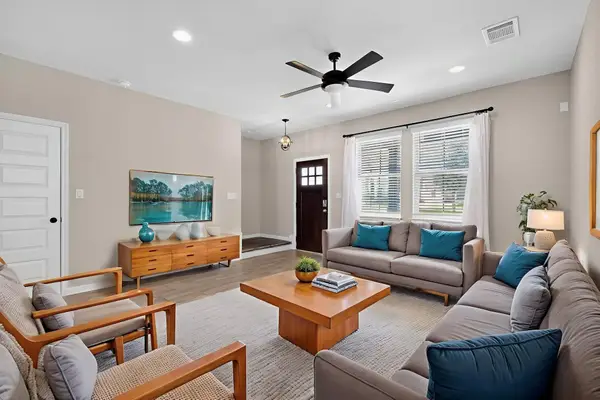4408 Trinity Woods St, Leander, TX 78641
Local realty services provided by:Better Homes and Gardens Real Estate Winans



Listed by:chase jones
Office:agency texas inc
MLS#:6324559
Source:ACTRIS
4408 Trinity Woods St,Leander, TX 78641
$578,000
- 3 Beds
- 3 Baths
- 2,649 sq. ft.
- Single family
- Pending
Price summary
- Price:$578,000
- Price per sq. ft.:$218.2
- Monthly HOA dues:$75
About this home
Welcome to your dream home in the highly sought-after Trails of Shady Oak community in Leander, TX! This stunning 3-bedroom, 2.5-bathroom home with a second living room and a media room offers 2,694 square feet of luxurious living space designed for comfort, flexibility, and style.
Step inside to discover an open-concept floor plan filled with natural light, modern finishes, and thoughtful design throughout. The spacious main living area flows seamlessly into the gourmet kitchen, featuring stainless steel appliances, a large center island, and abundant cabinet space—perfect for both everyday living and entertaining.
Upstairs, you’ll find a versatile second living room that can be used as a game room, plus a dedicated media room that could easily be converted into a fourth bedroom, home office, or flex space—tailored to your needs. Each bedroom is generously sized, while the primary suite offers a spa-like ensuite bathroom and a walk-in closet.
Step outside to your private backyard oasis, complete with a sparkling pool and a spacious patio—ideal for entertaining, relaxing, or enjoying warm Texas evenings.
Located near top-rated schools, scenic parks, shopping, and dining, this home offers the perfect blend of luxury and convenience. Don’t miss your opportunity to own a slice of paradise in one of Leander’s most desirable neighborhoods. Schedule your private showing today!
Contact an agent
Home facts
- Year built:2015
- Listing Id #:6324559
- Updated:August 13, 2025 at 07:13 AM
Rooms and interior
- Bedrooms:3
- Total bathrooms:3
- Full bathrooms:2
- Half bathrooms:1
- Living area:2,649 sq. ft.
Heating and cooling
- Cooling:Central
- Heating:Central, Natural Gas
Structure and exterior
- Roof:Shingle
- Year built:2015
- Building area:2,649 sq. ft.
Schools
- High school:Rouse
- Elementary school:Parkside
Utilities
- Water:Public
- Sewer:Public Sewer
Finances and disclosures
- Price:$578,000
- Price per sq. ft.:$218.2
- Tax amount:$11,400 (2024)
New listings near 4408 Trinity Woods St
- New
 $865,990Active5 beds 6 baths4,132 sq. ft.
$865,990Active5 beds 6 baths4,132 sq. ft.3913 Fulton Dr, Leander, TX 78641
MLS# 9590762Listed by: M/I HOMES REALTY - New
 $1,091,000Active4 beds 5 baths3,899 sq. ft.
$1,091,000Active4 beds 5 baths3,899 sq. ft.1832 Via Levanzo Rd, Leander, TX 78641
MLS# 6383864Listed by: HOMESUSA.COM - New
 $390,990Active4 beds 3 baths2,448 sq. ft.
$390,990Active4 beds 3 baths2,448 sq. ft.1107 Painted Sky Path, Princeton, TX 75407
MLS# 21035402Listed by: HOMESUSA.COM - New
 $925,000Active4 beds 3 baths3,061 sq. ft.
$925,000Active4 beds 3 baths3,061 sq. ft.2201 Live Oak Rd, Leander, TX 78641
MLS# 6014756Listed by: THRIVE REALTY - New
 $490,000Active0 Acres
$490,000Active0 Acres101 E South St, Leander, TX 78641
MLS# 6236364Listed by: KELLER WILLIAMS REALTY-RR - New
 $480,000Active3 beds 3 baths1,415 sq. ft.
$480,000Active3 beds 3 baths1,415 sq. ft.14802 Arrowhead Dr, Leander, TX 78641
MLS# 8655400Listed by: E3 ENDEAVORS LLC - New
 $299,800Active3 beds 3 baths1,360 sq. ft.
$299,800Active3 beds 3 baths1,360 sq. ft.2025 Arendale Dr, Leander, TX 78641
MLS# 8623812Listed by: KELLER WILLIAMS REALTY - New
 $670,000Active4 beds 4 baths2,528 sq. ft.
$670,000Active4 beds 4 baths2,528 sq. ft.1965 Alasio Dr, Leander, TX 78641
MLS# 4269137Listed by: PREMIER, REALTORS - New
 $730,865Active4 beds 4 baths3,221 sq. ft.
$730,865Active4 beds 4 baths3,221 sq. ft.3940 Fulton Dr, Leander, TX 78641
MLS# 8431777Listed by: M/I HOMES REALTY - New
 $1,799,000Active5 beds 6 baths4,246 sq. ft.
$1,799,000Active5 beds 6 baths4,246 sq. ft.3805 Deep Pocket Dr, Leander, TX 78641
MLS# 8980097Listed by: DOUGLAS RESIDENTIAL, LLC

