4600 Apollonia Way, Leander, TX 78641
Local realty services provided by:Better Homes and Gardens Real Estate Winans
Listed by: sabine mccalla
Office: berkshire hathaway tx realty
MLS#:1999253
Source:ACTRIS
Price summary
- Price:$1,259,600
- Price per sq. ft.:$294.3
- Monthly HOA dues:$80
About this home
New roof installed in 2025 + Experience contemporary Elegance with Uninterrupted Views - This extraordinary Toll Brothers residence showcases thoughtful design and extensive upgrades throughout. Positioned against a permanent greenbelt, the property delivers panoramic views from multiple rooms. + The main level features an expansive primary suite designed for privacy and indulgence, with a spa-like bath offering a deep soaking tub, oversized walk-in shower, and custom dressing room that connects directly to a spacious laundry area. A secondary bedroom with its own en-suite bath and a custom-designed powder room also occupy the first floor. + Entertaining flows effortlessly thanks to two wine walls (one climate-controlled), a built-in bar, and a contemporary chef’s kitchen equipped with dual ovens, a five-burner cooktop, an oversized island, and generous counter and storage space. Upstairs, a large loft—already plumbed for an additional bar—sits beside a fully customized theater for true cinematic experiences at home. + The outdoor living spaces are equally impressive. Multiple terraces and an oversized spa take advantage of the protected green space beyond, ensuring unobstructed views across three levels – and from the spa. The outdoor kitchen completes the well thought-out space. + Residents of Travisso enjoy resort-style living with access to two premier amenity centers. The Palazzo Clubhouse offers a fitness center, resort pool with splash pad, lighted tennis courts, and playgrounds, while the new Forum Amenity Center features a lap pool, bocce and basketball courts, a recreational pond for kayaking, zip line, and indoor wellness spaces. Miles of hike-and-bike trails wind through parks and open green space, connecting neighbors to the outdoors. Just minutes from the Texas Hill Country, Travisso combines modern amenities with the natural beauty of one of Central Texas’ most scenic landscapes. + Travisso is zoned to the popular Leander ISD.
Contact an agent
Home facts
- Year built:2020
- Listing ID #:1999253
- Updated:January 10, 2026 at 11:51 PM
Rooms and interior
- Bedrooms:4
- Total bathrooms:5
- Full bathrooms:4
- Half bathrooms:1
- Living area:4,280 sq. ft.
Heating and cooling
- Cooling:Central
- Heating:Central
Structure and exterior
- Roof:Composition, Shingle
- Year built:2020
- Building area:4,280 sq. ft.
Schools
- High school:Cedar Park
- Elementary school:CC Mason
Utilities
- Water:MUD
Finances and disclosures
- Price:$1,259,600
- Price per sq. ft.:$294.3
- Tax amount:$27,005 (2025)
New listings near 4600 Apollonia Way
- Open Sun, 2 to 4pmNew
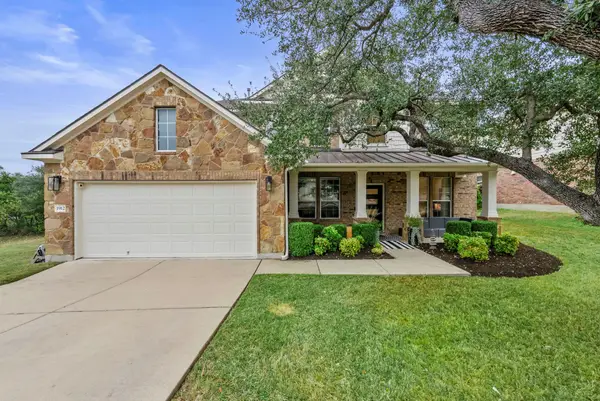 $549,000Active4 beds 4 baths3,239 sq. ft.
$549,000Active4 beds 4 baths3,239 sq. ft.1912 Wildfire, Leander, TX 78641
MLS# 7881245Listed by: JBGOODWIN REALTORS NW - New
 $580,000Active4 beds 3 baths2,895 sq. ft.
$580,000Active4 beds 3 baths2,895 sq. ft.1101 Feather Reed Dr, Leander, TX 78641
MLS# 6302786Listed by: TEXUS REALTY - Open Sun, 12 to 2pmNew
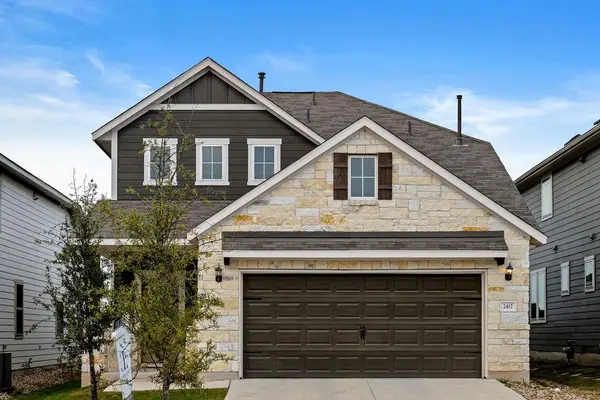 $360,000Active3 beds 3 baths2,087 sq. ft.
$360,000Active3 beds 3 baths2,087 sq. ft.2417 Roosevelt Rd, Leander, TX 78641
MLS# 4387715Listed by: KELLER WILLIAMS REALTY - New
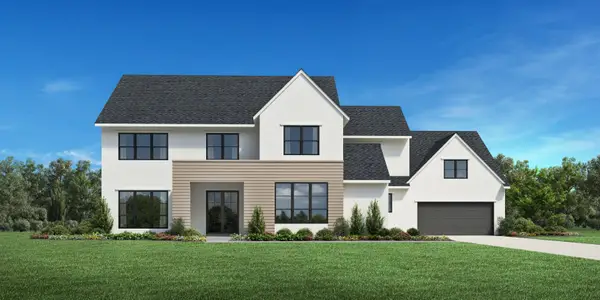 $1,625,000Active5 beds 7 baths6,021 sq. ft.
$1,625,000Active5 beds 7 baths6,021 sq. ft.2321 Council Springs Pass, Leander, TX 78641
MLS# 1007600Listed by: HOMESUSA.COM - New
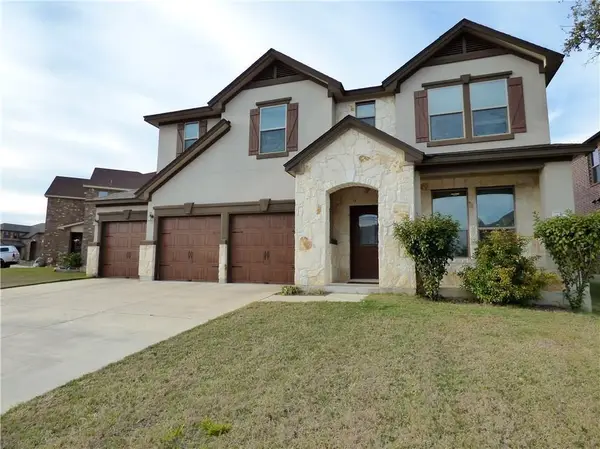 $449,950Active3 beds 3 baths2,801 sq. ft.
$449,950Active3 beds 3 baths2,801 sq. ft.1216 Yellow Iris Rd, Leander, TX 78641
MLS# 3081076Listed by: CRYSTAL FALLS REALTY - New
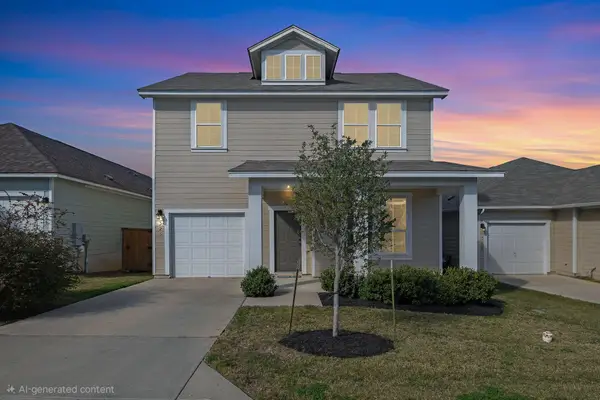 $324,900Active3 beds 3 baths2,371 sq. ft.
$324,900Active3 beds 3 baths2,371 sq. ft.325 E Broade St, Leander, TX 78641
MLS# 4755534Listed by: REALTY CAPITAL CITY - New
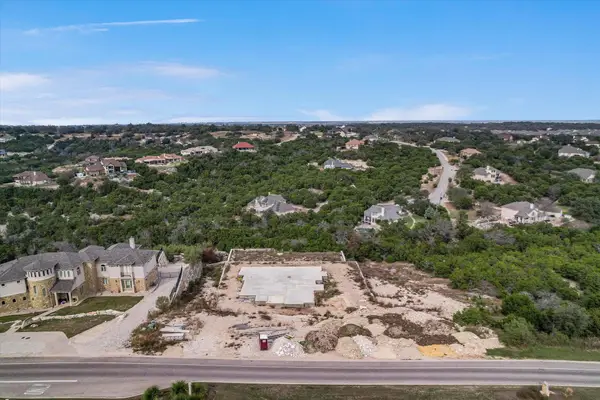 $549,900Active0 Acres
$549,900Active0 Acres2601 Crystal Falls Pkwy, Leander, TX 78641
MLS# 6843200Listed by: PURE REALTY - New
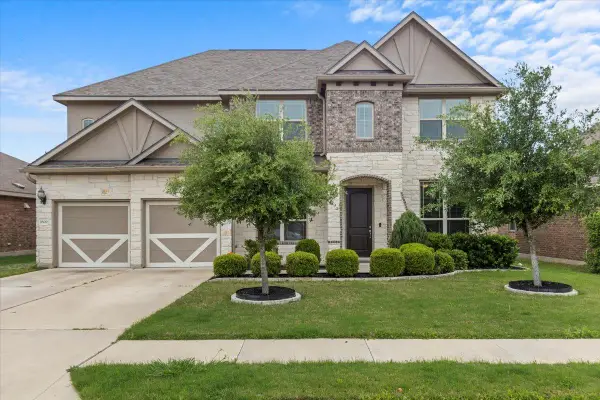 $695,000Active6 beds 4 baths4,183 sq. ft.
$695,000Active6 beds 4 baths4,183 sq. ft.1800 Erie Dr, Leander, TX 78641
MLS# 1243532Listed by: BRAMLETT PARTNERS - New
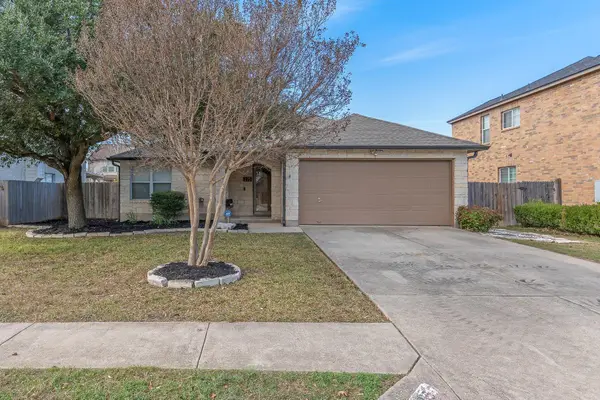 $345,000Active4 beds 2 baths2,223 sq. ft.
$345,000Active4 beds 2 baths2,223 sq. ft.215 Sunny Brook Dr, Leander, TX 78641
MLS# 3440942Listed by: KTB REAL ESTATE SERVICES, LLC - New
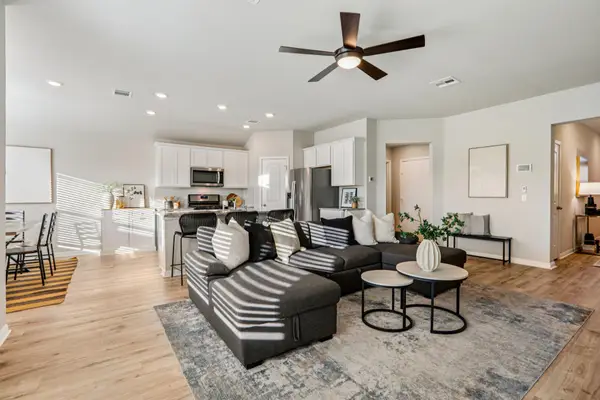 $325,000Active3 beds 2 baths1,467 sq. ft.
$325,000Active3 beds 2 baths1,467 sq. ft.208 Royal Palm Way, Leander, TX 78641
MLS# 4842775Listed by: KELLER WILLIAMS REALTY
