488 Starlight Village Loop #2, Leander, TX 78641
Local realty services provided by:Better Homes and Gardens Real Estate Winans
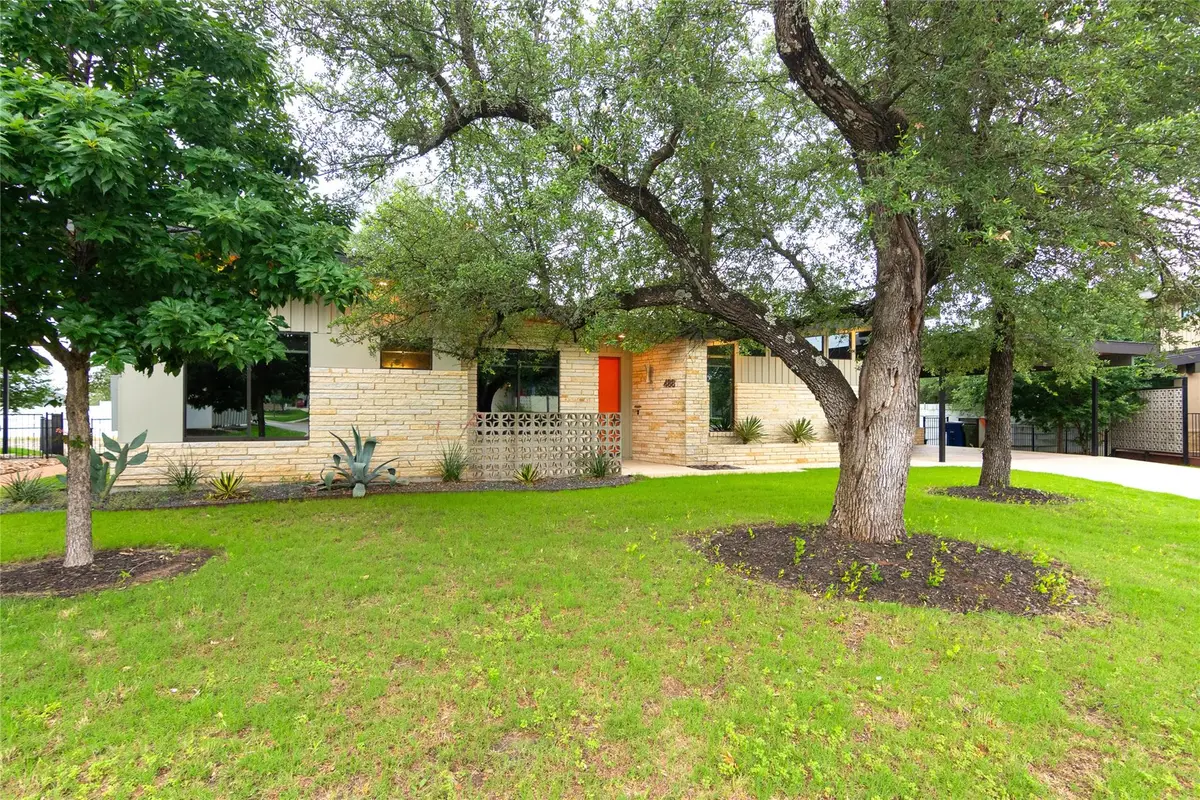
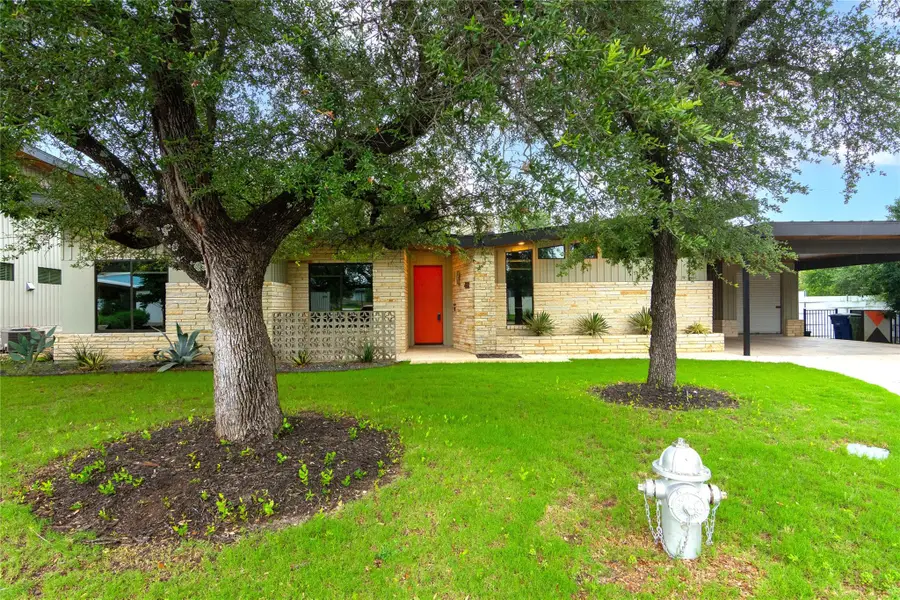
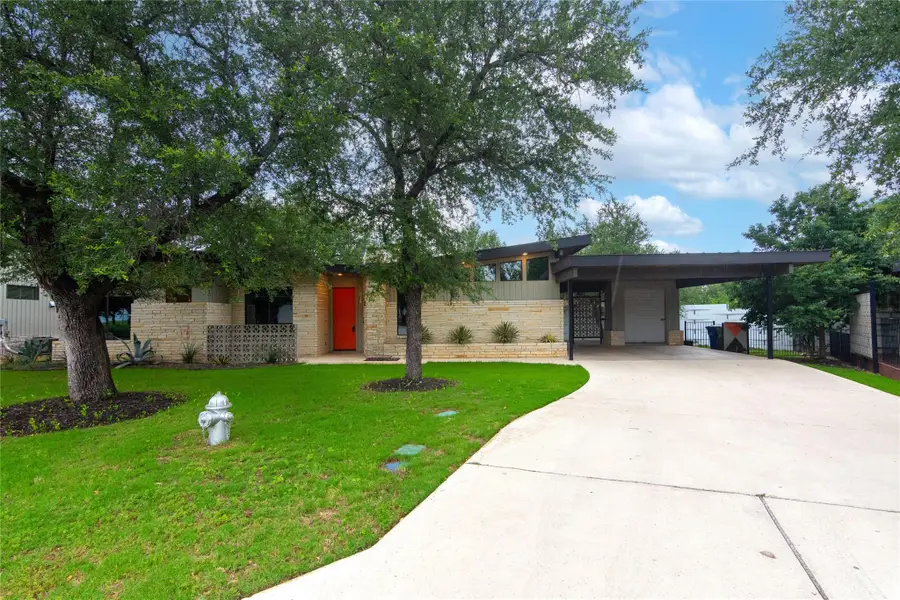
Listed by:tish darey
Office:jbgoodwin realtors nw
MLS#:4404718
Source:ACTRIS
Price summary
- Price:$649,000
- Price per sq. ft.:$392.15
- Monthly HOA dues:$330
About this home
Mid-century modern inspiration in the heart of Leander. No detail has been overlooked from the butterfly metal roof to the Terrazzo flooring. The interior has clerestory windows, Hunter Douglas Designer Roller fabric blinds & Hip Haven custom lighting throughout. The kitchen is graced with quartz counters, Bosch stainless appliances and includes the refrigerator. The family room is complete with floor to ceiling stone fireplace with floating hearth. The bedrooms mimic the family room with Eichler wood paneling accent walls. The master bath has dual sinks, floating cabinets, walk-in shower with frameless door, walk-in closet. California Closet organizational systems in all closets and Zebra hardwood flooring in all of the bedrooms. Each bath has RH Lucent mirrors. One of the secondary bedrooms was set up as an office with an RH Montesquieu round chandelier. Generous sized utility room includes the washer and dryer. The exterior features a porte cochere, storage shed, deck, private backyard, sprinkler system, tankless water heater. Starlight Village is a collection of mid-century modern style homes in the suburbs. Located just 1.5 miles from the Metrorail which has multiple stops including near the Domain at the Q2 stadium & downtown Austin. Perfect for a lock & leave lifestyle because the HOA maintains the front & back yard. Retro community pool and friendly neighborhood atmosphere. Award winning Leander ISD schools including Pleasant Hill Elem., Knox Wiley Middle School & Rouse High School. Close proximity to HEB, shops & restaurants. Low tax rate of 2.0225%.
Contact an agent
Home facts
- Year built:2016
- Listing Id #:4404718
- Updated:August 16, 2025 at 06:41 PM
Rooms and interior
- Bedrooms:3
- Total bathrooms:3
- Full bathrooms:2
- Half bathrooms:1
- Living area:1,655 sq. ft.
Heating and cooling
- Cooling:Central
- Heating:Central, Fireplace(s), Natural Gas
Structure and exterior
- Roof:Metal
- Year built:2016
- Building area:1,655 sq. ft.
Schools
- High school:Rouse
- Elementary school:Pleasant Hill (Leander ISD)
Utilities
- Water:Public
- Sewer:Public Sewer
Finances and disclosures
- Price:$649,000
- Price per sq. ft.:$392.15
- Tax amount:$9,008 (2025)
New listings near 488 Starlight Village Loop #2
- Open Sun, 12 to 2pmNew
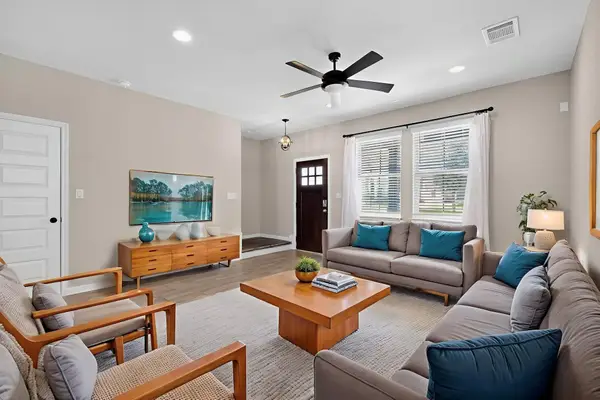 $299,800Active3 beds 3 baths1,360 sq. ft.
$299,800Active3 beds 3 baths1,360 sq. ft.2025 Arendale Dr, Leander, TX 78641
MLS# 8623812Listed by: KELLER WILLIAMS REALTY - Open Sat, 10am to 12pmNew
 $670,000Active4 beds 4 baths2,528 sq. ft.
$670,000Active4 beds 4 baths2,528 sq. ft.1965 Alasio Dr, Leander, TX 78641
MLS# 4269137Listed by: PREMIER, REALTORS - New
 $730,865Active4 beds 4 baths3,221 sq. ft.
$730,865Active4 beds 4 baths3,221 sq. ft.3940 Fulton Dr, Leander, TX 78641
MLS# 8431777Listed by: M/I HOMES REALTY - New
 $1,799,000Active5 beds 6 baths4,246 sq. ft.
$1,799,000Active5 beds 6 baths4,246 sq. ft.3805 Deep Pocket Dr, Leander, TX 78641
MLS# 8980097Listed by: DOUGLAS RESIDENTIAL, LLC - New
 $712,218Active5 beds 4 baths3,365 sq. ft.
$712,218Active5 beds 4 baths3,365 sq. ft.3936 Fulton Dr, Leander, TX 78641
MLS# 2524438Listed by: M/I HOMES REALTY - New
 $668,900Active3 beds 4 baths2,181 sq. ft.
$668,900Active3 beds 4 baths2,181 sq. ft.1800 Manada Trl, Leander, TX 78641
MLS# 5781212Listed by: LPT REALTY, LLC - New
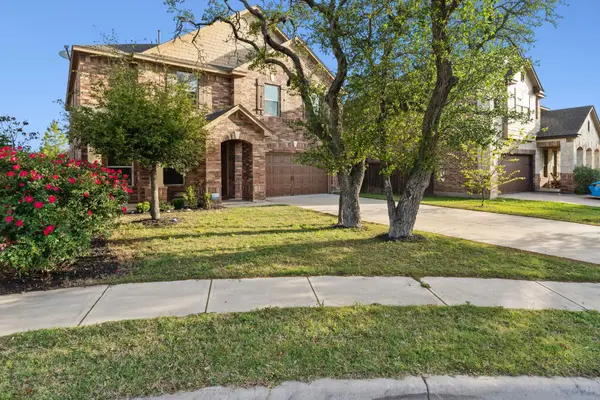 $499,000Active4 beds 3 baths3,301 sq. ft.
$499,000Active4 beds 3 baths3,301 sq. ft.1429 Freer Cv, Leander, TX 78641
MLS# 9179217Listed by: BRAMLETT PARTNERS - New
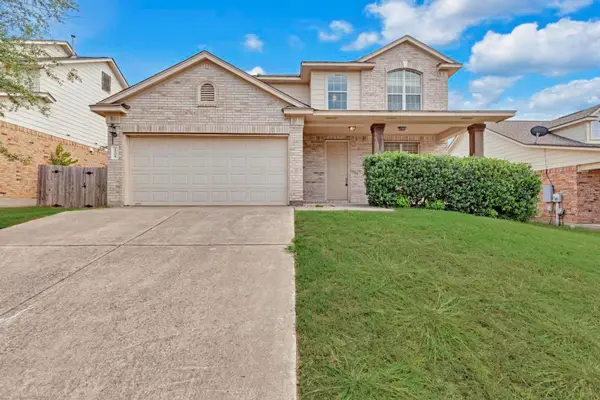 $415,000Active3 beds 3 baths2,398 sq. ft.
$415,000Active3 beds 3 baths2,398 sq. ft.1104 Canadian Cv, Leander, TX 78641
MLS# 1190053Listed by: KELLER WILLIAMS - LAKE TRAVIS - Open Sun, 2 to 4pmNew
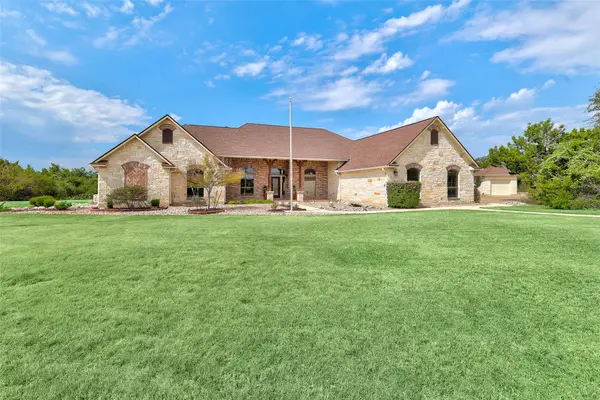 $1,200,000Active3 beds 3 baths3,737 sq. ft.
$1,200,000Active3 beds 3 baths3,737 sq. ft.1106 Squaw Vly, Leander, TX 78641
MLS# 4182796Listed by: COLDWELL BANKER REALTY - New
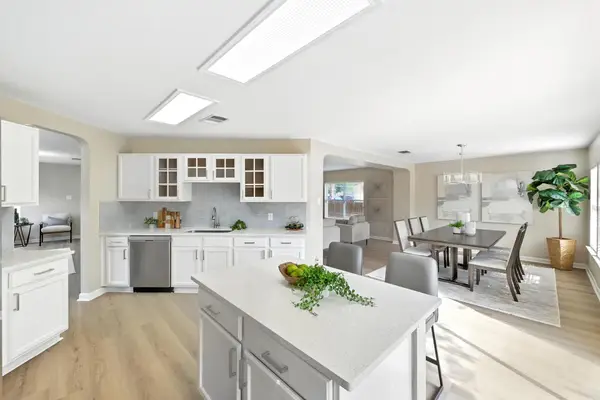 $374,995Active4 beds 3 baths3,005 sq. ft.
$374,995Active4 beds 3 baths3,005 sq. ft.200 Sil Cv, Leander, TX 78641
MLS# 5399030Listed by: TEAM WEST REAL ESTATE LLC

