533 Sweetwood Ln, Leander, TX 78641
Local realty services provided by:Better Homes and Gardens Real Estate Hometown
Listed by: brandy wuensch
Office: city view realty
MLS#:1501377
Source:ACTRIS
Price summary
- Price:$390,000
- Price per sq. ft.:$221.84
- Monthly HOA dues:$90
About this home
Spacious 3-Bedroom Home with Flex Space in Amenity-Rich Bryson Community
This beautifully maintained one-story home offers the perfect blend of comfort, convenience, and community. Featuring inviting covered front porch, 3 generously sized bedrooms, 2 full baths, and a versatile flex space ideal for a home office, gym, or playroom and a covered back patio.
The open-concept kitchen features.42-inch cabinets, a large center island, 5 burner gas range with griddle cooktop and ample counter space with hard wired lighting under cabinets. Additional features include Amazon Smart Things with central data hub control that allows you to control your home's security, energy usage, lighting, and more. Home comes with Round Honeywell SmartThermostat and Ring Doorbell already installed. The peaceful backyard that backs to a green space with no neighbors directly behind you provides extra seclusion and shade from a very mature tree. Home is located in a quiet yet highly convenient area, with playground and Dog Park 1 block over. You will also enjoy quick access to grocery stores, major roadways, and the toll road, making commuting and errands a breeze.
Bryson community is highly sought after for its array of resort-style amenities including hiking trails, swimming pools, an amenity center, parks, a fishing pond, playgrounds, and access to top-rated schools.
Contact an agent
Home facts
- Year built:2019
- Listing ID #:1501377
- Updated:December 14, 2025 at 04:10 PM
Rooms and interior
- Bedrooms:3
- Total bathrooms:2
- Full bathrooms:2
- Living area:1,758 sq. ft.
Heating and cooling
- Cooling:Central
- Heating:Central
Structure and exterior
- Roof:Composition
- Year built:2019
- Building area:1,758 sq. ft.
Schools
- High school:Glenn
- Elementary school:North
Utilities
- Water:Public
- Sewer:Public Sewer
Finances and disclosures
- Price:$390,000
- Price per sq. ft.:$221.84
- Tax amount:$9,952 (2025)
New listings near 533 Sweetwood Ln
- New
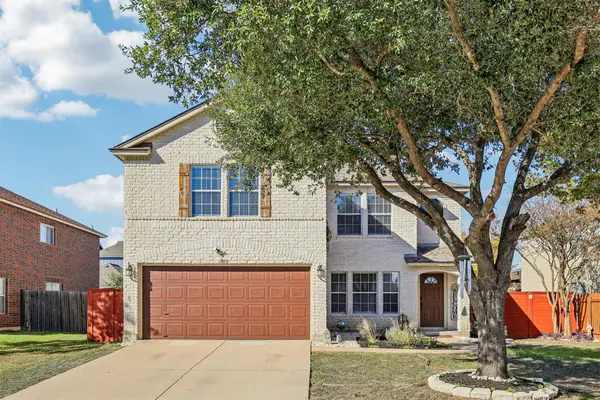 $355,000Active3 beds 3 baths2,267 sq. ft.
$355,000Active3 beds 3 baths2,267 sq. ft.1803 Candlelight Dr, Leander, TX 78641
MLS# 7097657Listed by: KELLER WILLIAMS REALTY - New
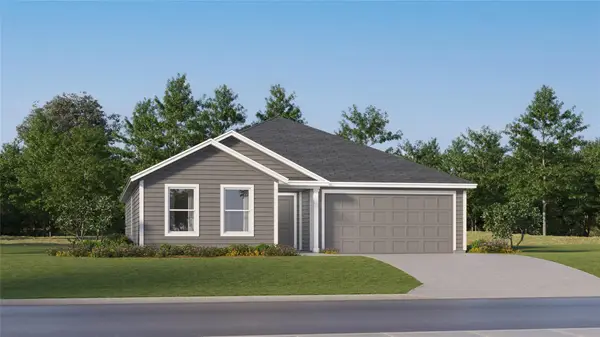 $295,990Active4 beds 2 baths1,810 sq. ft.
$295,990Active4 beds 2 baths1,810 sq. ft.205 Heritage Groves Rd, Bertram, TX 78605
MLS# 2158164Listed by: MARTI REALTY GROUP - New
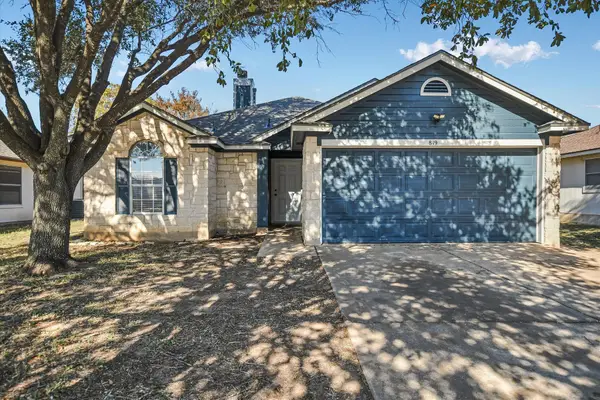 $274,900Active3 beds 2 baths1,168 sq. ft.
$274,900Active3 beds 2 baths1,168 sq. ft.819 Sonny Dr, Leander, TX 78641
MLS# 4057726Listed by: CORNERSTONE PARTNERS REALTY - New
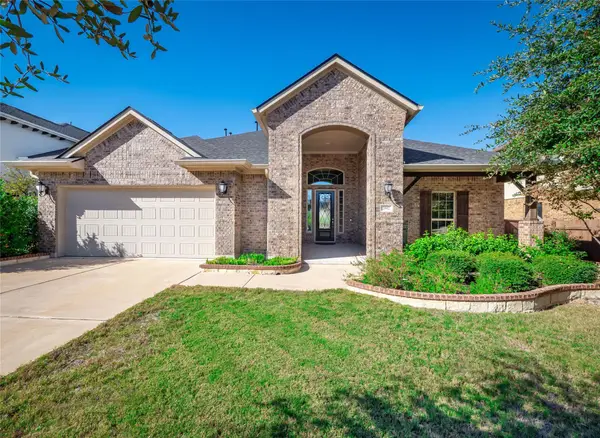 $650,000Active4 beds 3 baths3,136 sq. ft.
$650,000Active4 beds 3 baths3,136 sq. ft.2817 Mossy Springs Dr, Leander, TX 78641
MLS# 7545030Listed by: WATTERS INTERNATIONAL REALTY - New
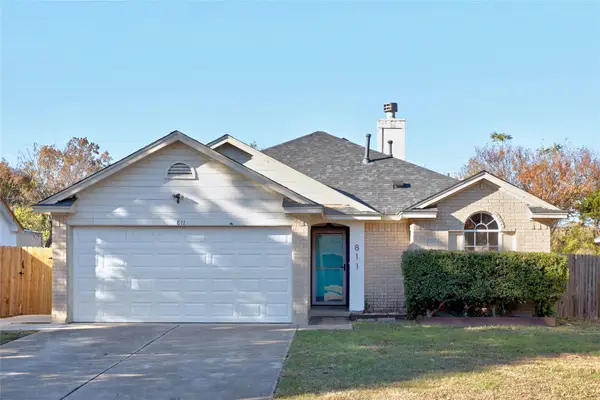 $280,000Active3 beds 2 baths1,303 sq. ft.
$280,000Active3 beds 2 baths1,303 sq. ft.811 Lantana Ln, Leander, TX 78641
MLS# 2990068Listed by: ALLURE REAL ESTATE - New
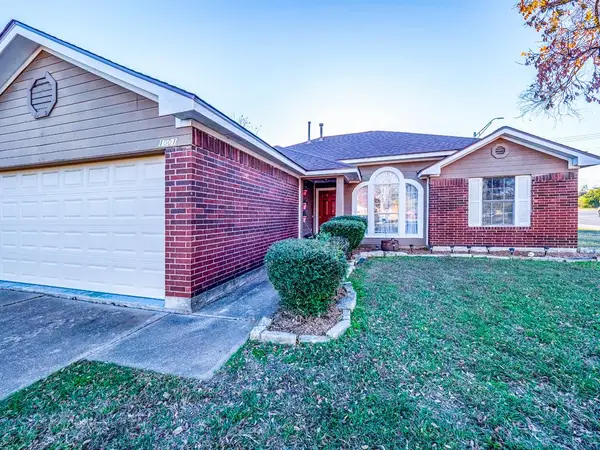 $279,800Active4 beds 2 baths1,399 sq. ft.
$279,800Active4 beds 2 baths1,399 sq. ft.1001 Lantana Ct, Leander, TX 78641
MLS# 7745087Listed by: CONNECT REALTY.COM - New
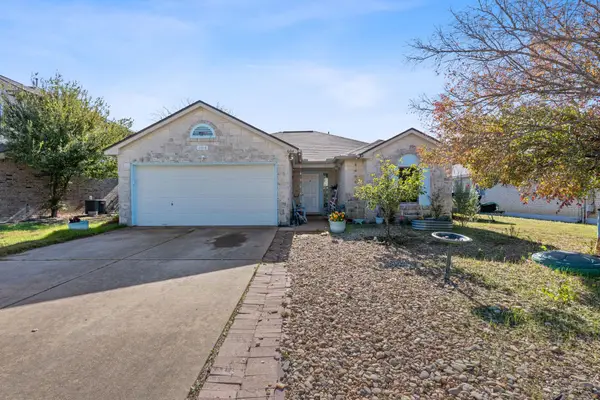 $250,000Active3 beds 2 baths1,258 sq. ft.
$250,000Active3 beds 2 baths1,258 sq. ft.604 Camino Alto Dr, Leander, TX 78641
MLS# 9831652Listed by: MUNGIA REAL ESTATE - New
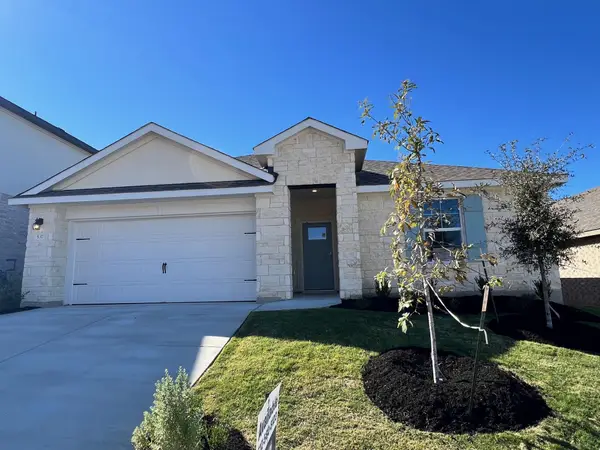 $394,990Active4 beds 2 baths1,859 sq. ft.
$394,990Active4 beds 2 baths1,859 sq. ft.537 Osprey Dr, Leander, TX 78641
MLS# 1005939Listed by: D.R. HORTON, AMERICA'S BUILDER - New
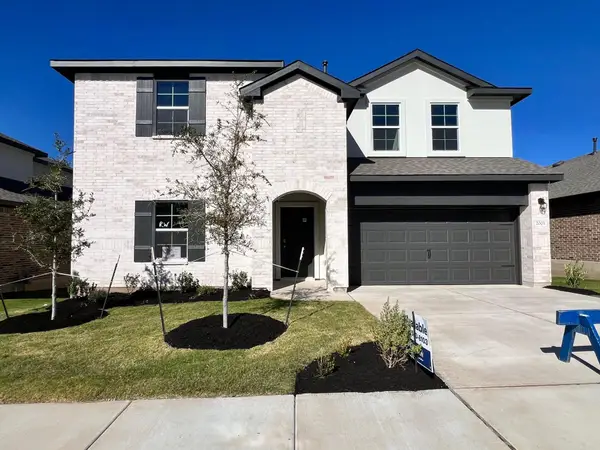 $469,990Active4 beds 3 baths2,628 sq. ft.
$469,990Active4 beds 3 baths2,628 sq. ft.2005 Lazy Acres St, Leander, TX 78641
MLS# 3189338Listed by: D.R. HORTON, AMERICA'S BUILDER - New
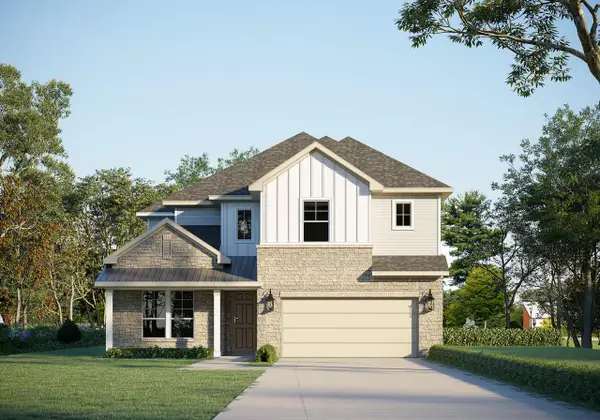 $647,735Active4 beds 4 baths3,443 sq. ft.
$647,735Active4 beds 4 baths3,443 sq. ft.1717 Pueblo Pass, Leander, TX 78641
MLS# 6509728Listed by: RIVERWAY PROPERTIES
