606 Los Robles Rd, Leander, TX 78641
Local realty services provided by:Better Homes and Gardens Real Estate Winans
Listed by: amanda shamsie
Office: teifke real estate
MLS#:4039563
Source:ACTRIS
Price summary
- Price:$330,000
- Price per sq. ft.:$265.7
About this home
Welcome to 606 Los Robles Rd in the heart of Leander! This inviting 3 bedroom, 2 bath home offers 1,242 sq ft of comfortable living with a functional, open layout. The charming stone exterior, mature shade trees, and welcoming front porch set the tone for this well cared for property.
Inside, enjoy the updated flooring throughout and a bright living room featuring vaulted ceilings, abundant natural light, and a cozy fireplace. The kitchen boasts stainless steel appliances and a breakfast bar that flows seamlessly into the dining area—perfect for family meals or entertaining.
The primary suite is a peaceful retreat with vaulted ceilings, ample closet space, and a private bath. Two additional bedrooms provide flexibility for guests, a home office, or hobbies. Step outside to the fenced backyard with room for kids, pets, or weekend gatherings.
Commuting and errands are a breeze with CapMetro access nearby, Hwy 183 just minutes away, and HEB right down the road. Best of all—there’s NO HOA, giving you more freedom and flexibility.
This move-in ready home combines comfort, convenience, and location in one of Leander’s established neighborhoods.
Contact an agent
Home facts
- Year built:2002
- Listing ID #:4039563
- Updated:January 08, 2026 at 04:30 PM
Rooms and interior
- Bedrooms:3
- Total bathrooms:2
- Full bathrooms:2
- Living area:1,242 sq. ft.
Heating and cooling
- Cooling:Electric
- Heating:Electric, Fireplace(s)
Structure and exterior
- Roof:Shingle
- Year built:2002
- Building area:1,242 sq. ft.
Schools
- High school:Glenn
- Elementary school:Jim Plain
Utilities
- Water:Public
- Sewer:Public Sewer
Finances and disclosures
- Price:$330,000
- Price per sq. ft.:$265.7
- Tax amount:$5,888 (2025)
New listings near 606 Los Robles Rd
- Open Sat, 2 to 5pmNew
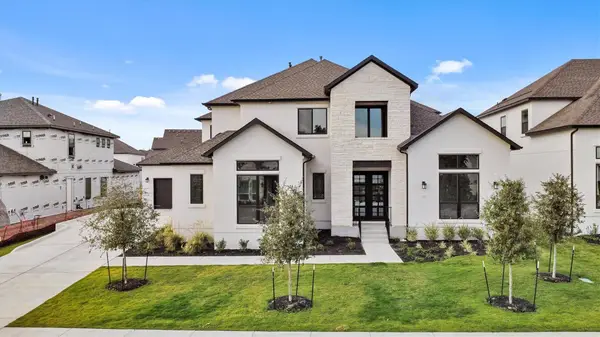 $1,344,999Active5 beds 7 baths5,221 sq. ft.
$1,344,999Active5 beds 7 baths5,221 sq. ft.2201 Vittoria Vw, Leander, TX 78641
MLS# 8656897Listed by: TRINITY TEXAS REALTY INC - Open Sun, 1 to 3pmNew
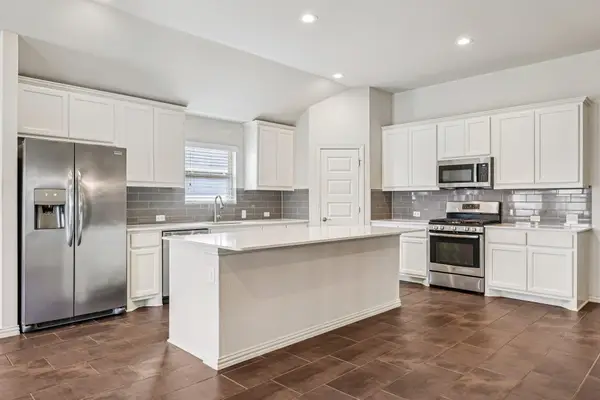 $450,000Active3 beds 3 baths2,199 sq. ft.
$450,000Active3 beds 3 baths2,199 sq. ft.1012 Zacarias Dr, Leander, TX 78641
MLS# 7728418Listed by: KELLER WILLIAMS REALTY - Open Sat, 12 to 2pmNew
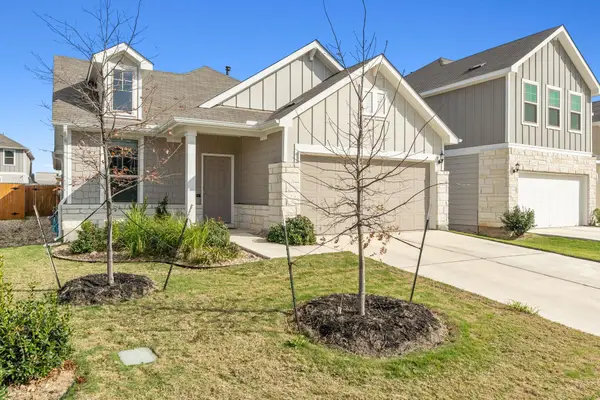 $375,000Active3 beds 2 baths1,688 sq. ft.
$375,000Active3 beds 2 baths1,688 sq. ft.1600 Hope Ranch Rd, Leander, TX 78641
MLS# 4923406Listed by: COMPASS RE TEXAS, LLC - New
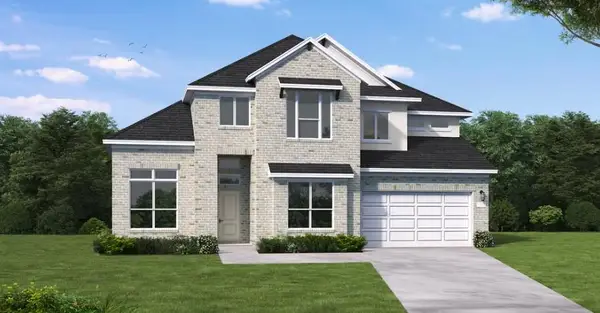 $859,717Active4 beds 5 baths4,025 sq. ft.
$859,717Active4 beds 5 baths4,025 sq. ft.232 Camille St, Leander, TX 78641
MLS# 1229999Listed by: NEW HOME NOW - New
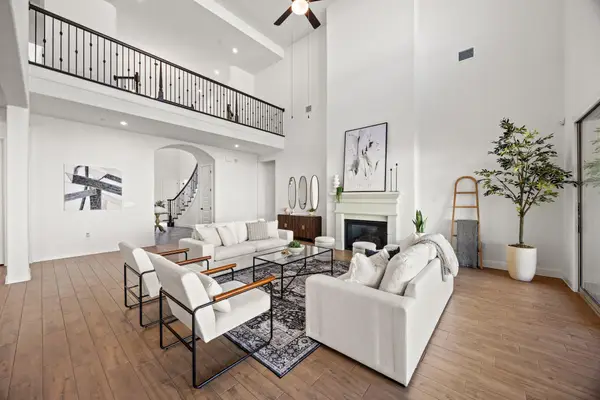 $1,150,000Active4 beds 5 baths5,535 sq. ft.
$1,150,000Active4 beds 5 baths5,535 sq. ft.2324 Bel Paese Bnd, Leander, TX 78641
MLS# 3014751Listed by: LIVE512 LLC - New
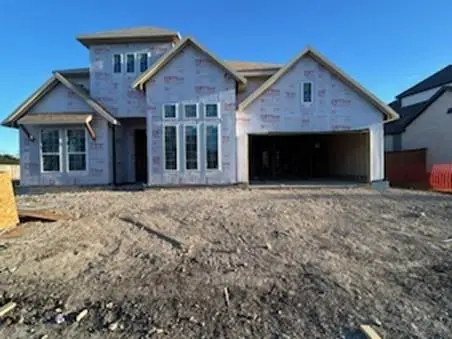 $756,616Active4 beds 3 baths3,478 sq. ft.
$756,616Active4 beds 3 baths3,478 sq. ft.1812 Camay St, Leander, TX 78641
MLS# 4480345Listed by: NEW HOME NOW - Open Sat, 1 to 4pmNew
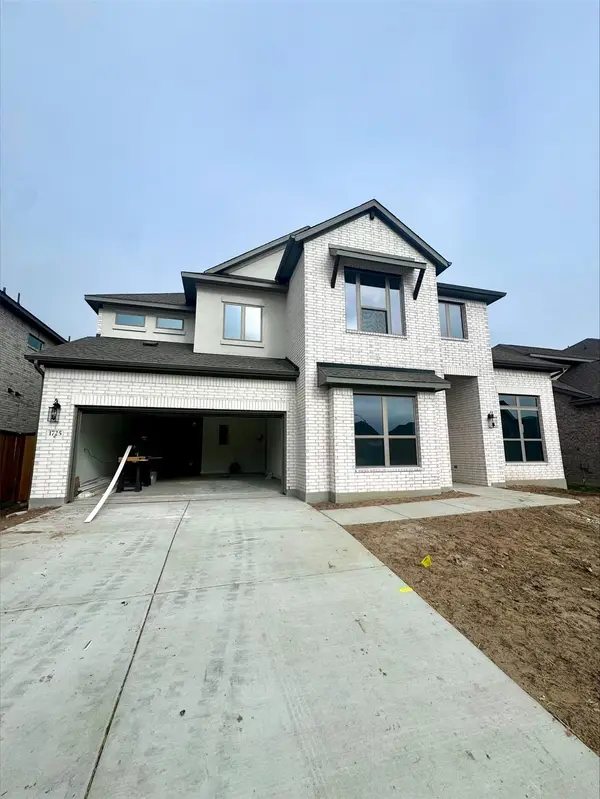 $790,632Active4 beds 5 baths3,858 sq. ft.
$790,632Active4 beds 5 baths3,858 sq. ft.1725 Sauterne Dr, Leander, TX 78641
MLS# 5148386Listed by: NEW HOME NOW - New
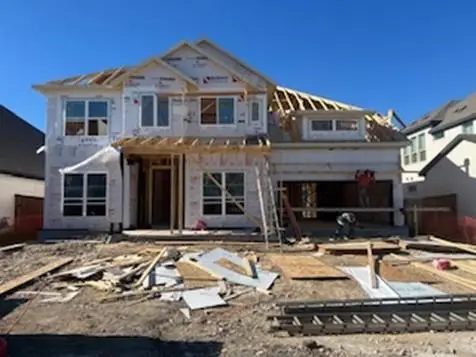 $774,238Active4 beds 5 baths3,569 sq. ft.
$774,238Active4 beds 5 baths3,569 sq. ft.209 Camille St, Leander, TX 78641
MLS# 9086728Listed by: NEW HOME NOW - Open Sat, 2 to 4pmNew
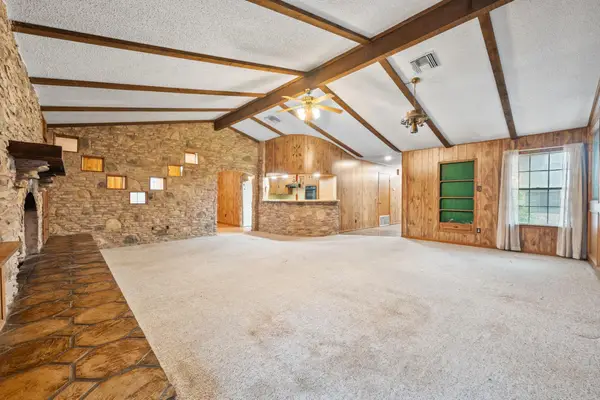 $780,000Active5 beds 2 baths2,817 sq. ft.
$780,000Active5 beds 2 baths2,817 sq. ft.1101 Horizon Park Blvd, Leander, TX 78641
MLS# 7111061Listed by: KELLER WILLIAMS REALTY - Open Sat, 11am to 1pmNew
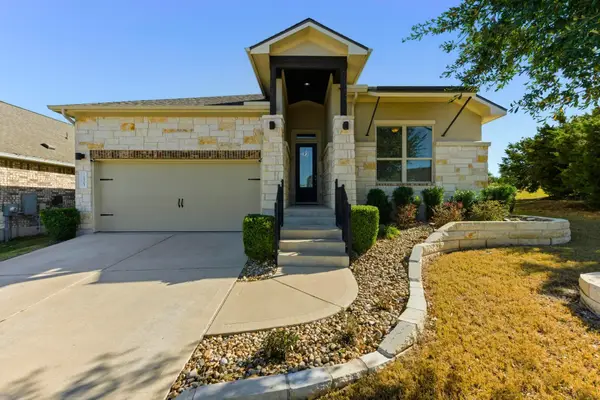 $499,000Active4 beds 2 baths2,407 sq. ft.
$499,000Active4 beds 2 baths2,407 sq. ft.1905 Muhly Bush Bnd, Leander, TX 78641
MLS# 7820049Listed by: KIFER SPARKS AGENCY
