613 Los Robles Rd, Leander, TX 78641
Local realty services provided by:Better Homes and Gardens Real Estate Hometown
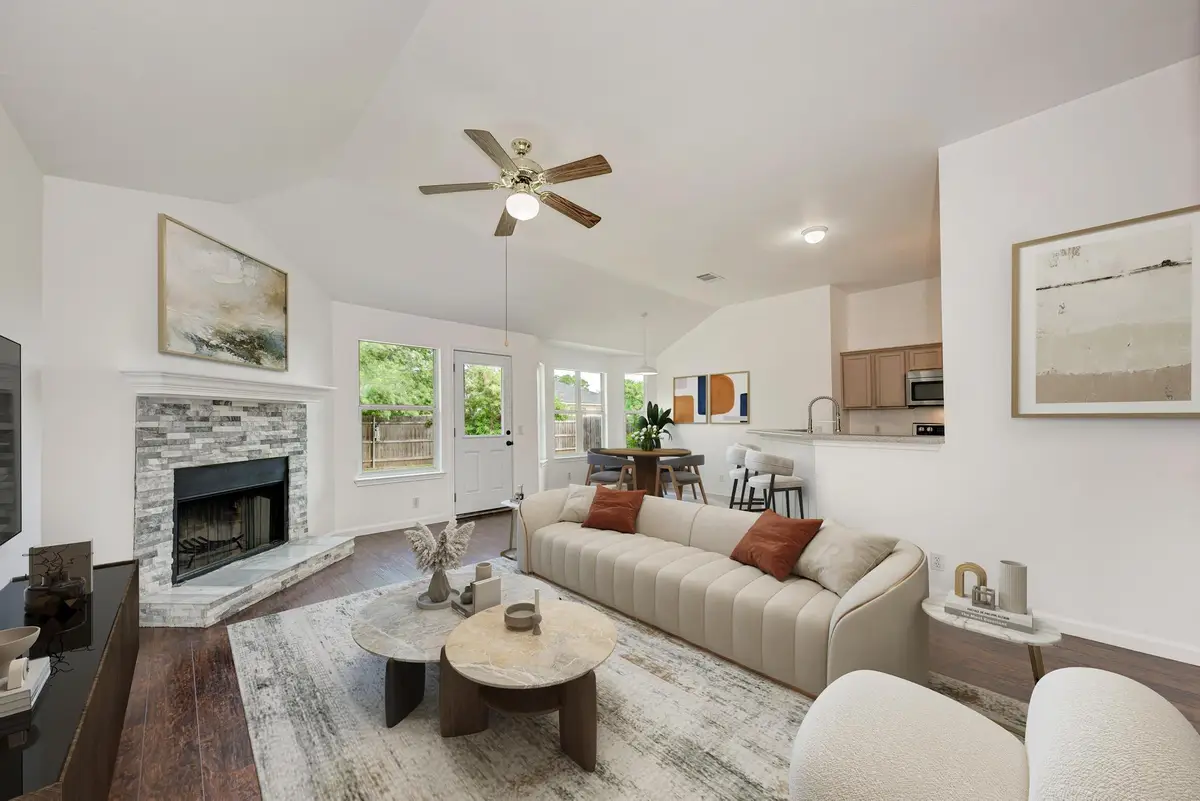
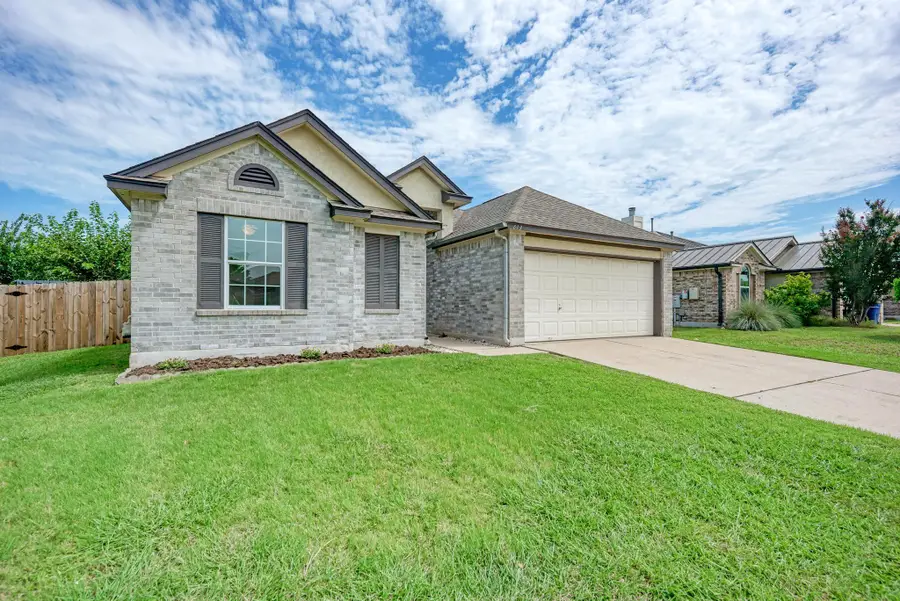
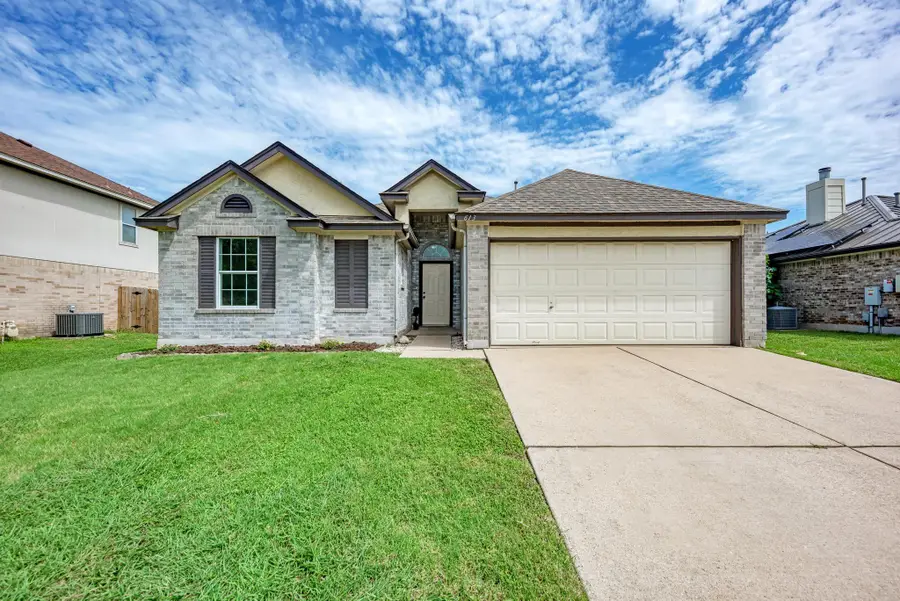
Listed by:alison stellner
Office:compass re texas, llc.
MLS#:6860806
Source:ACTRIS
613 Los Robles Rd,Leander, TX 78641
$349,000
- 4 Beds
- 2 Baths
- 1,745 sq. ft.
- Single family
- Active
Price summary
- Price:$349,000
- Price per sq. ft.:$200
About this home
Step into this freshly painted, MOVE-IN-READY one-story gem, offering WOOD laminate flooring throughout, perfectly blending comfort and convenience. The VAULTED CEILING open concept main room accented with a corner wall fire place, welcomes you with a spacious feel, flowing seamlessly into a modern kitchen featuring a breakfast bar, stainless steel appliances (including a brand new dishwasher!), and pantry. This fantastic home boasts four bedrooms, providing ample space for everyone. The master bedroom is a true retreat, offering an ensuite bathroom with his and her dual vanities, a relaxing garden tub with shower, and a roomy walk-in closet. The adjoining bedroom is the perfect space for a nursery. Outside, you'll find a fenced backyard with a patio, ideal for entertaining, gardening, or simply enjoying the beautiful Texas weather and a free standing storage shed to house all of your outdoor accessories. Perfect for the DIY lover, the two car garage has a built-in workshop space. Location is everything, and this home delivers! Enjoy the ease of being walking distance to Plain Elementary School, making school drop-offs a breeze. Plus, you're just 1.3 miles from the Leander Cap Metro Station, 1.5 miles to the HEB Plus, and have easy access to Highway 183, putting everything you need right at your fingertips. Don't miss your chance to make this incredible Leander home yours!
Contact an agent
Home facts
- Year built:2003
- Listing Id #:6860806
- Updated:August 17, 2025 at 08:39 PM
Rooms and interior
- Bedrooms:4
- Total bathrooms:2
- Full bathrooms:2
- Living area:1,745 sq. ft.
Heating and cooling
- Heating:Natural Gas
Structure and exterior
- Roof:Shingle
- Year built:2003
- Building area:1,745 sq. ft.
Schools
- High school:Glenn
- Elementary school:Jim Plain
Utilities
- Water:Public
- Sewer:Public Sewer
Finances and disclosures
- Price:$349,000
- Price per sq. ft.:$200
- Tax amount:$6,834 (2025)
New listings near 613 Los Robles Rd
- New
 $865,990Active5 beds 6 baths4,132 sq. ft.
$865,990Active5 beds 6 baths4,132 sq. ft.3913 Fulton Dr, Leander, TX 78641
MLS# 9590762Listed by: M/I HOMES REALTY - New
 $1,091,000Active4 beds 5 baths3,899 sq. ft.
$1,091,000Active4 beds 5 baths3,899 sq. ft.1832 Via Levanzo Rd, Leander, TX 78641
MLS# 6383864Listed by: HOMESUSA.COM - New
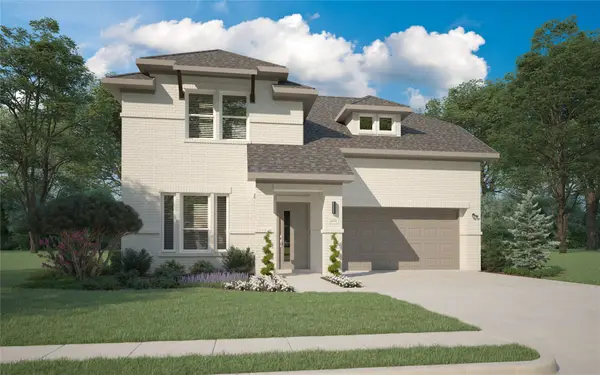 $390,990Active4 beds 3 baths2,448 sq. ft.
$390,990Active4 beds 3 baths2,448 sq. ft.1107 Painted Sky Path, Princeton, TX 75407
MLS# 21035402Listed by: HOMESUSA.COM - New
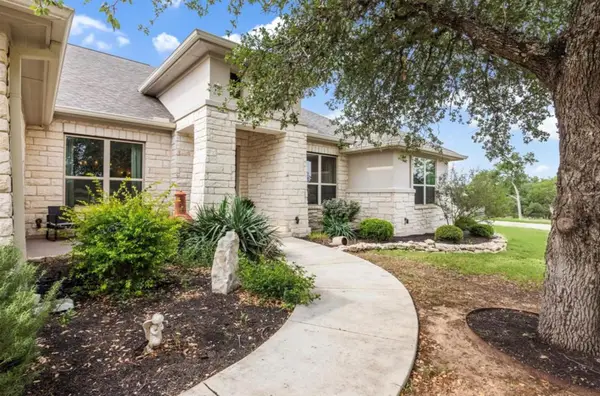 $925,000Active4 beds 3 baths3,061 sq. ft.
$925,000Active4 beds 3 baths3,061 sq. ft.2201 Live Oak Rd, Leander, TX 78641
MLS# 6014756Listed by: THRIVE REALTY - New
 $490,000Active0 Acres
$490,000Active0 Acres101 E South St, Leander, TX 78641
MLS# 6236364Listed by: KELLER WILLIAMS REALTY-RR - New
 $480,000Active3 beds 3 baths1,415 sq. ft.
$480,000Active3 beds 3 baths1,415 sq. ft.14802 Arrowhead Dr, Leander, TX 78641
MLS# 8655400Listed by: E3 ENDEAVORS LLC - New
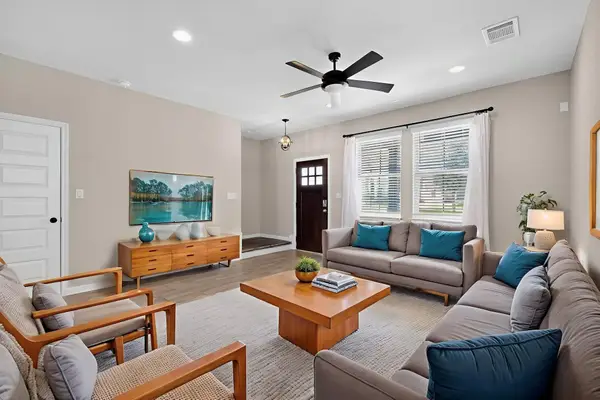 $299,800Active3 beds 3 baths1,360 sq. ft.
$299,800Active3 beds 3 baths1,360 sq. ft.2025 Arendale Dr, Leander, TX 78641
MLS# 8623812Listed by: KELLER WILLIAMS REALTY - New
 $670,000Active4 beds 4 baths2,528 sq. ft.
$670,000Active4 beds 4 baths2,528 sq. ft.1965 Alasio Dr, Leander, TX 78641
MLS# 4269137Listed by: PREMIER, REALTORS - New
 $730,865Active4 beds 4 baths3,221 sq. ft.
$730,865Active4 beds 4 baths3,221 sq. ft.3940 Fulton Dr, Leander, TX 78641
MLS# 8431777Listed by: M/I HOMES REALTY - New
 $1,799,000Active5 beds 6 baths4,246 sq. ft.
$1,799,000Active5 beds 6 baths4,246 sq. ft.3805 Deep Pocket Dr, Leander, TX 78641
MLS# 8980097Listed by: DOUGLAS RESIDENTIAL, LLC

