621 Altea Dr, Leander, TX 78641
Local realty services provided by:Better Homes and Gardens Real Estate Hometown

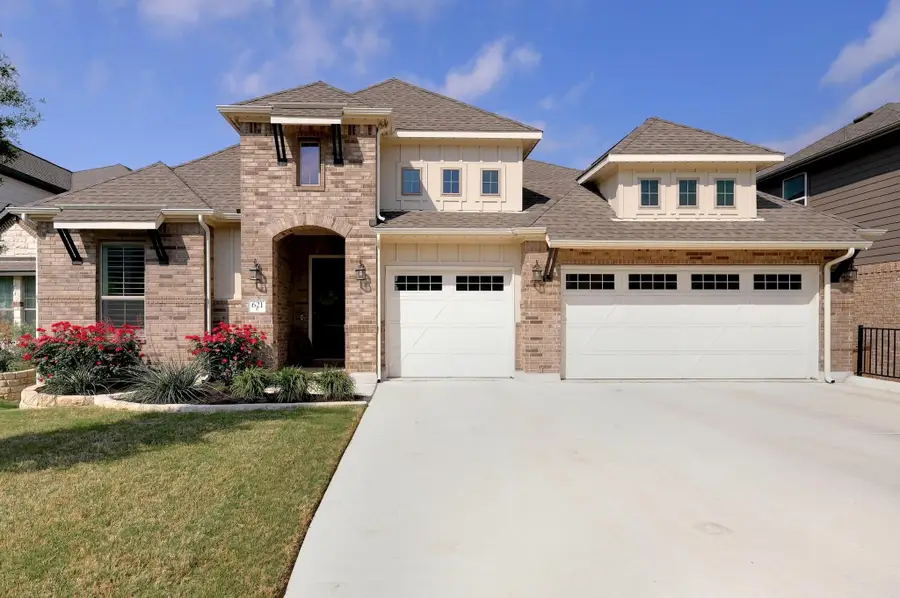
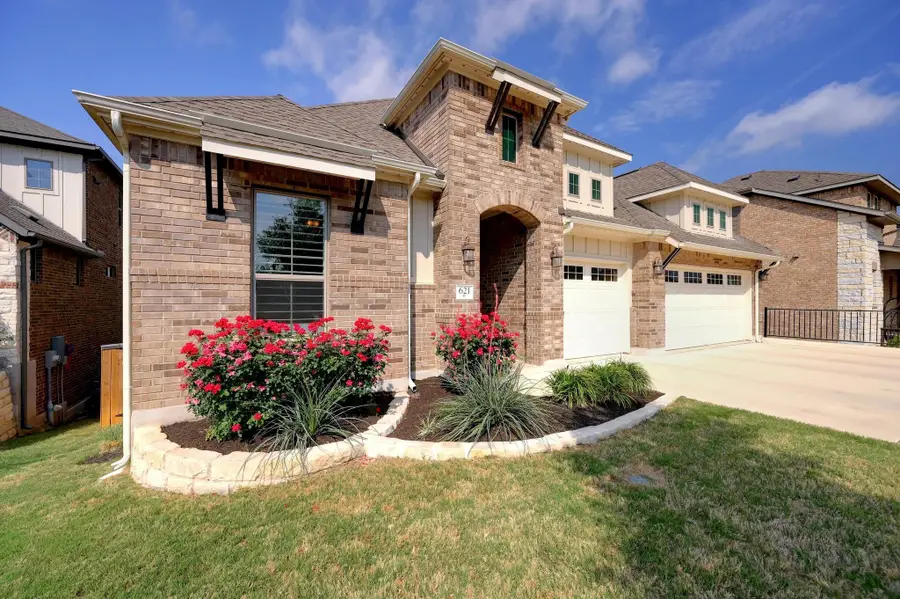
Listed by:marion lamantia
Office:magnolia realty round rock
MLS#:5395449
Source:ACTRIS
Price summary
- Price:$850,000
- Price per sq. ft.:$297
- Monthly HOA dues:$50
About this home
Stunning Single-Story Home in Palmera Ridge on a Premium View Lot.
Experience luxury living in this elegant single-story home in the highly desirable Palmera Ridge community of Leander, TX. Perfectly located just minutes from Apple, Dell, Google, and Emerson, with easy access to 1800 Ranch Shopping Center, HEB Plus, and Cedar Park Center for entertainment.
Gourmet Kitchen: Massive island, granite countertops, stainless steel appliances, double ovens, walk-in pantry, and a Butler's Pantry. Breathtaking Views: Enjoy a two-mile view from the open-concept living area with elegant wood flooring and a Triple sliding door providing indoor/outdoor living.
Luxurious Primary with a Spa-like en-suite bathroom, bow windows, and a custom California Closet system.
Premium Home Technology: Stealth Acoustics surround sound, programmable electric shades, and WiFi-enhanced connectivity.
Outdoor Oasis: Covered patio with a wood-burning fireplace, built-in grill, and beverage fridge—perfect for entertaining.
Flexible Living Space: Attached guest suite with a private living area, bedroom, and full bath—ideal for guests or a home office.
Three-Car Garage: Ample space for vehicles and storage.
Prime Location: 15 minutes to Apple Campus, 20 minutes to Dell, 25 minutes to Google, and 30 minutes to Emerson.
Quick Access to Shopping: 1800 Ranch Shopping Center, HEB Plus, and Cedar Park Center.
Top Medical Facilities: Baylor Scott & White Medical Center and St. David’s Leander Medical Center. This luxurious single-story home in Palmera Ridge, Leander, TX offers the perfect combination of breathtaking views, modern technology, and premium finishes, all in a prime location. Whether you’re hosting guests, relaxing on the covered patio, or working from home in the attached guest suite, this home is designed for an exceptional lifestyle.
Contact an agent
Home facts
- Year built:2021
- Listing Id #:5395449
- Updated:August 19, 2025 at 02:50 PM
Rooms and interior
- Bedrooms:4
- Total bathrooms:3
- Full bathrooms:3
- Living area:2,862 sq. ft.
Heating and cooling
- Cooling:Central
- Heating:Central, Natural Gas
Structure and exterior
- Roof:Composition, Shingle
- Year built:2021
- Building area:2,862 sq. ft.
Schools
- High school:Glenn
- Elementary school:Tarvin
Utilities
- Water:MUD
Finances and disclosures
- Price:$850,000
- Price per sq. ft.:$297
- Tax amount:$16,434 (2024)
New listings near 621 Altea Dr
- New
 $865,990Active5 beds 6 baths4,132 sq. ft.
$865,990Active5 beds 6 baths4,132 sq. ft.3913 Fulton Dr, Leander, TX 78641
MLS# 9590762Listed by: M/I HOMES REALTY - New
 $1,091,000Active4 beds 5 baths3,899 sq. ft.
$1,091,000Active4 beds 5 baths3,899 sq. ft.1832 Via Levanzo Rd, Leander, TX 78641
MLS# 6383864Listed by: HOMESUSA.COM - New
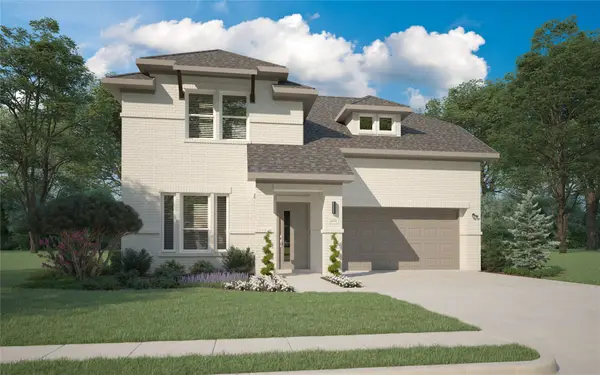 $390,990Active4 beds 3 baths2,448 sq. ft.
$390,990Active4 beds 3 baths2,448 sq. ft.1107 Painted Sky Path, Princeton, TX 75407
MLS# 21035402Listed by: HOMESUSA.COM - New
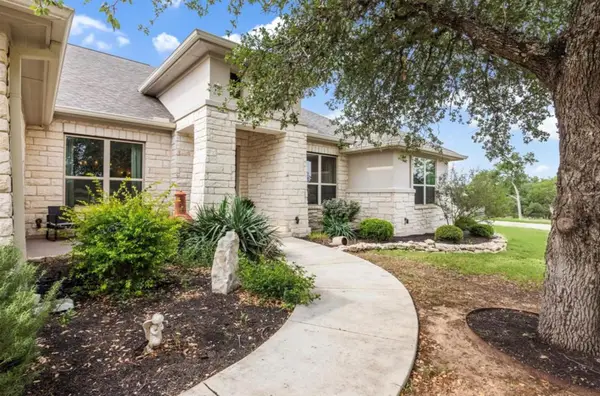 $925,000Active4 beds 3 baths3,061 sq. ft.
$925,000Active4 beds 3 baths3,061 sq. ft.2201 Live Oak Rd, Leander, TX 78641
MLS# 6014756Listed by: THRIVE REALTY - New
 $490,000Active0 Acres
$490,000Active0 Acres101 E South St, Leander, TX 78641
MLS# 6236364Listed by: KELLER WILLIAMS REALTY-RR - New
 $480,000Active3 beds 3 baths1,415 sq. ft.
$480,000Active3 beds 3 baths1,415 sq. ft.14802 Arrowhead Dr, Leander, TX 78641
MLS# 8655400Listed by: E3 ENDEAVORS LLC - New
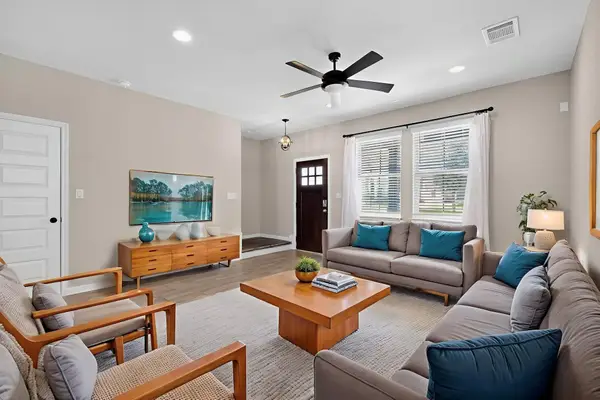 $299,800Active3 beds 3 baths1,360 sq. ft.
$299,800Active3 beds 3 baths1,360 sq. ft.2025 Arendale Dr, Leander, TX 78641
MLS# 8623812Listed by: KELLER WILLIAMS REALTY - New
 $670,000Active4 beds 4 baths2,528 sq. ft.
$670,000Active4 beds 4 baths2,528 sq. ft.1965 Alasio Dr, Leander, TX 78641
MLS# 4269137Listed by: PREMIER, REALTORS - New
 $730,865Active4 beds 4 baths3,221 sq. ft.
$730,865Active4 beds 4 baths3,221 sq. ft.3940 Fulton Dr, Leander, TX 78641
MLS# 8431777Listed by: M/I HOMES REALTY - New
 $1,799,000Active5 beds 6 baths4,246 sq. ft.
$1,799,000Active5 beds 6 baths4,246 sq. ft.3805 Deep Pocket Dr, Leander, TX 78641
MLS# 8980097Listed by: DOUGLAS RESIDENTIAL, LLC

