636 Joppa Rd, Leander, TX 78641
Local realty services provided by:Better Homes and Gardens Real Estate Hometown
Listed by: helen karuba
Office: coldwell banker realty
MLS#:5750827
Source:ACTRIS
636 Joppa Rd,Leander, TX 78641
$374,000
- 3 Beds
- 2 Baths
- 1,877 sq. ft.
- Single family
- Active
Price summary
- Price:$374,000
- Price per sq. ft.:$199.25
- Monthly HOA dues:$77
About this home
Welcome to your new haven in Leander—priced to get it sold before Christmas! An open floor plan home that blends comfort, style, and convenience. This lovely property is vacant and ready for a quick move in! Step inside to discover gleaming hardwood floors and a vaulted ceiling that elevate the spacious family room, creating a bright and airy atmosphere perfect for relaxing or entertaining. ROOF REPLACED August 2025! Pick your new paint color and seller will take care of it!!
The kitchen is a true standout, equipped with stainless steel appliances including a gas range, built-in microwave, and a refrigerator that conveys with the home. Granite countertops, ample cabinetry, and a generous pantry provide everything you need for culinary creativity. A breakfast bar connects the kitchen to the family room, making it a natural gathering spot for family and friends.
Step outside to enjoy a covered patio—perfect for weekend BBQs or quiet evenings. The backyard boasts a lush lawn, framed by a stone rear fence and wooden side fencing, all maintained by an automatic sprinkler system for easy upkeep.
Just a short stroll away, you'll find fantastic community amenities including a play park, pool, splash pad, and picnic area. Located near HEB, within a mile of the MetroRail, and minutes from Hwy 183, this home offers unbeatable access to shopping, commuting, and entertainment.
Explore the charm of "Old Town Leander," where local favorites like food trucks, pubs, restaurants, smoothie shops, and French bakeries are thriving. Families will appreciate the proximity to top-rated childcare centers and the highly acclaimed Leander ISD—ranked #2 in the Austin area by Niche with A+ ratings.
This delightful home has everything you need to live comfortably and enjoyably—don’t miss your chance to make it yours!
Contact an agent
Home facts
- Year built:2014
- Listing ID #:5750827
- Updated:January 10, 2026 at 03:28 PM
Rooms and interior
- Bedrooms:3
- Total bathrooms:2
- Full bathrooms:2
- Living area:1,877 sq. ft.
Heating and cooling
- Cooling:Central
- Heating:Central
Structure and exterior
- Roof:Composition
- Year built:2014
- Building area:1,877 sq. ft.
Schools
- High school:Glenn
- Elementary school:Jim Plain
Utilities
- Water:MUD, Public
- Sewer:Public Sewer
Finances and disclosures
- Price:$374,000
- Price per sq. ft.:$199.25
- Tax amount:$8,030 (2025)
New listings near 636 Joppa Rd
- Open Sun, 2 to 4pmNew
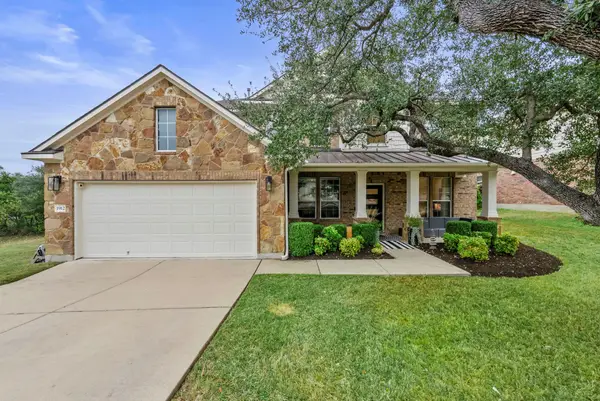 $549,000Active4 beds 4 baths3,239 sq. ft.
$549,000Active4 beds 4 baths3,239 sq. ft.1912 Wildfire, Leander, TX 78641
MLS# 7881245Listed by: JBGOODWIN REALTORS NW - New
 $580,000Active4 beds 3 baths2,895 sq. ft.
$580,000Active4 beds 3 baths2,895 sq. ft.1101 Feather Reed Dr, Leander, TX 78641
MLS# 6302786Listed by: TEXUS REALTY - Open Sat, 12 to 2pmNew
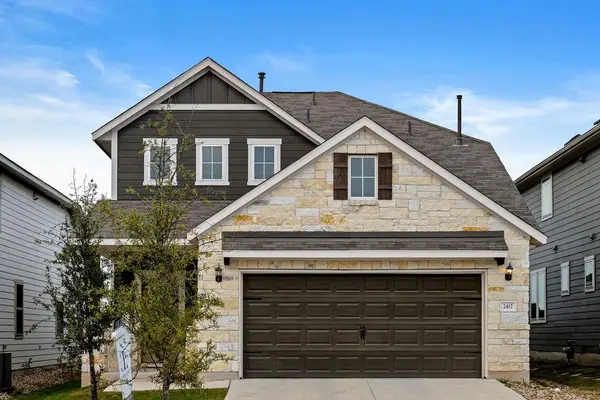 $360,000Active3 beds 3 baths2,087 sq. ft.
$360,000Active3 beds 3 baths2,087 sq. ft.2417 Roosevelt Rd, Leander, TX 78641
MLS# 4387715Listed by: KELLER WILLIAMS REALTY - New
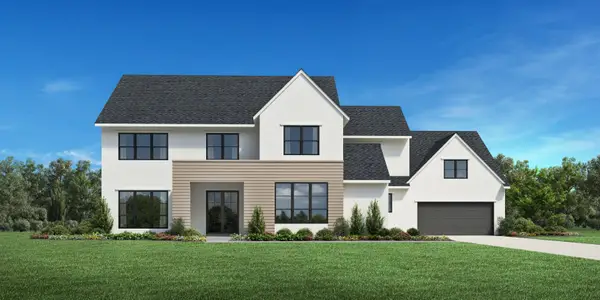 $1,625,000Active5 beds 7 baths6,021 sq. ft.
$1,625,000Active5 beds 7 baths6,021 sq. ft.2321 Council Springs Pass, Leander, TX 78641
MLS# 1007600Listed by: HOMESUSA.COM - New
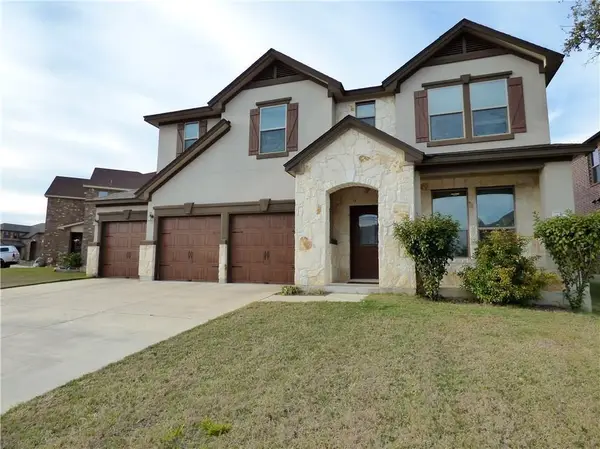 $449,950Active3 beds 3 baths2,801 sq. ft.
$449,950Active3 beds 3 baths2,801 sq. ft.1216 Yellow Iris Rd, Leander, TX 78641
MLS# 3081076Listed by: CRYSTAL FALLS REALTY - New
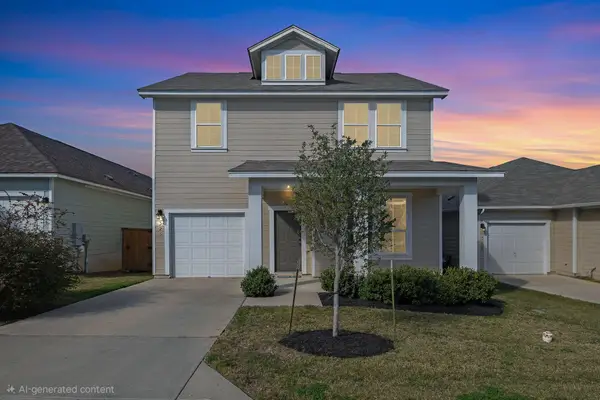 $324,900Active3 beds 3 baths2,371 sq. ft.
$324,900Active3 beds 3 baths2,371 sq. ft.325 E Broade St, Leander, TX 78641
MLS# 4755534Listed by: REALTY CAPITAL CITY - New
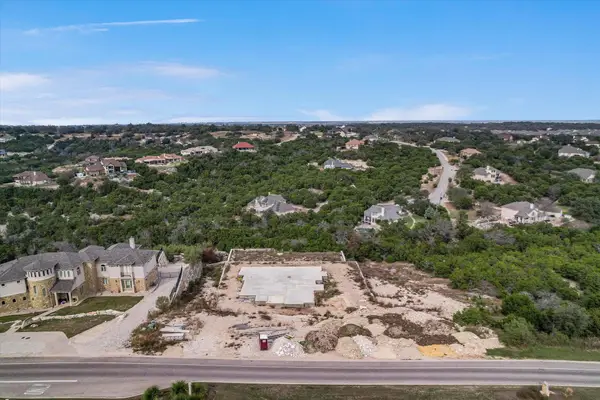 $549,900Active0 Acres
$549,900Active0 Acres2601 Crystal Falls Pkwy, Leander, TX 78641
MLS# 6843200Listed by: PURE REALTY - New
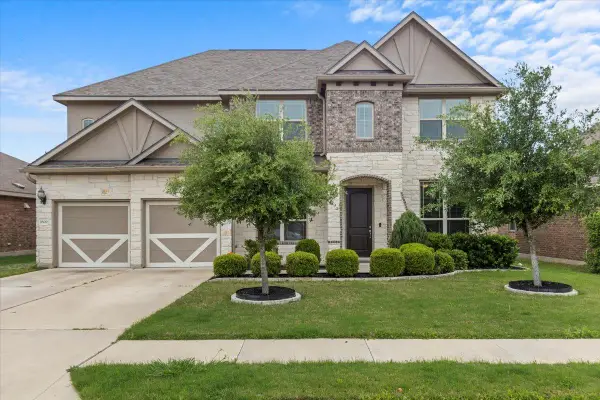 $695,000Active6 beds 4 baths4,183 sq. ft.
$695,000Active6 beds 4 baths4,183 sq. ft.1800 Erie Dr, Leander, TX 78641
MLS# 1243532Listed by: BRAMLETT PARTNERS - New
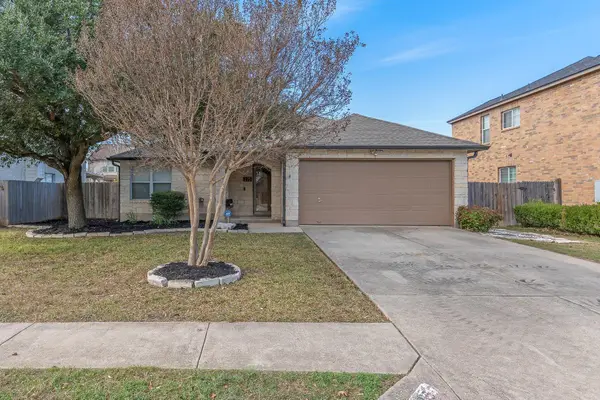 $345,000Active4 beds 2 baths2,223 sq. ft.
$345,000Active4 beds 2 baths2,223 sq. ft.215 Sunny Brook Dr, Leander, TX 78641
MLS# 3440942Listed by: KTB REAL ESTATE SERVICES, LLC - New
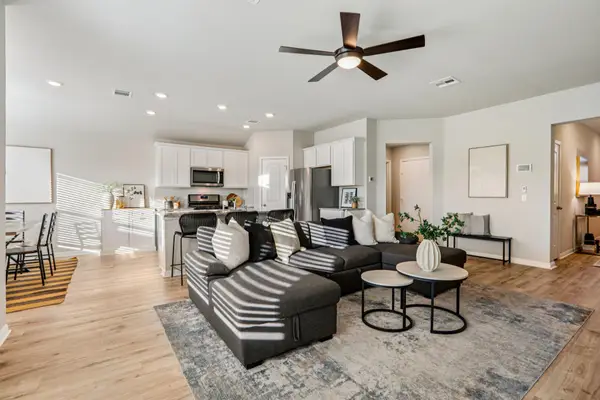 $325,000Active3 beds 2 baths1,467 sq. ft.
$325,000Active3 beds 2 baths1,467 sq. ft.208 Royal Palm Way, Leander, TX 78641
MLS# 4842775Listed by: KELLER WILLIAMS REALTY
