702 Timarron Dr, Leander, TX 78641
Local realty services provided by:Better Homes and Gardens Real Estate Hometown

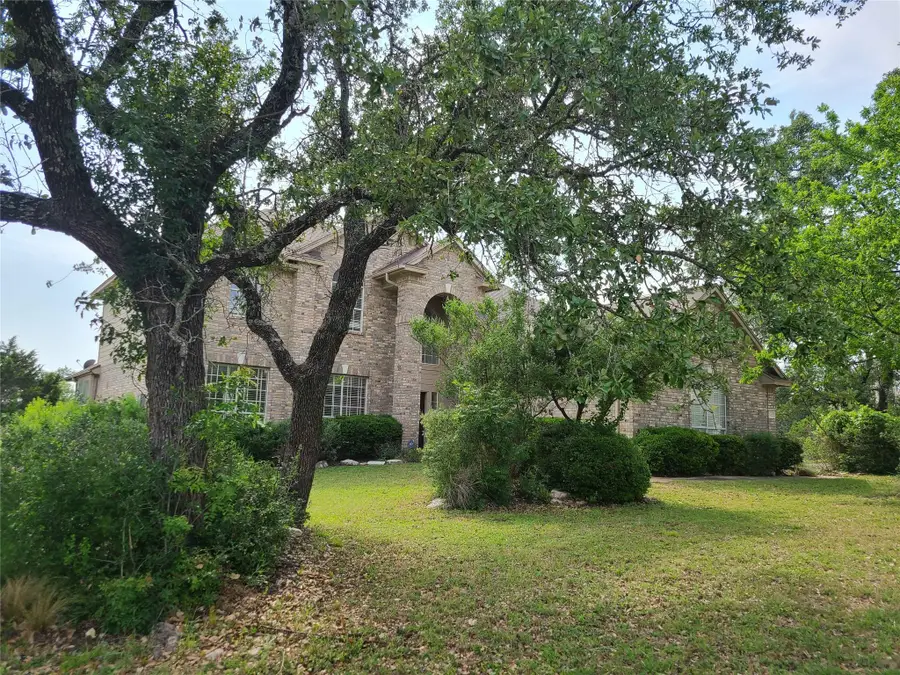

Listed by:annette patterson
Office:bramlett partners
MLS#:8395264
Source:ACTRIS
Price summary
- Price:$705,000
- Price per sq. ft.:$219.63
- Monthly HOA dues:$83
About this home
*** MOTIVATED SELLER*** Ready for your vision, this 4-bedroom, 3.5-bath home in the prestigious Grand Mesa at Crystal Falls offers an unparalleled blend of privacy, natural beauty, and community amenities. Nestled on a large 1.3 acre wooded lot in a gated community with private streets, this property has expansive views, native wildlife, and stunning sunsets from the back porch, perfect for entertaining. A bonus is the oversized chimenea imported from Mexico in the backyard. The home features a vaulted living room ceiling and a kitchen that opens to the living area, plus a three-car garage with a substantial overhead storage area. Large walk-in closets in every bedroom, and two walk-in closets in the primary bath with extra secret storage behind one. Updates include a recent roof and HVAC system, luxury plank vinyl floors in the downstairs living?, dining, and primary (August 2025), and a refreshed kitchen with new paint, hardware, and light (August 2025). Located in the coveted Leander ISD, this home is adjacent to the community tennis court, park, playscape, and the 19th Hole Pavilion, which boasts an outdoor kitchen, covered patio, and fireplace overlooking the 18th hole of the Crystal Falls Golf Club. With thoughtful deed restrictions to preserve its rare Hill Country setting, this home offers a unique opportunity to enjoy both serenity and luxury in the Leander area.
Contact an agent
Home facts
- Year built:2000
- Listing Id #:8395264
- Updated:August 13, 2025 at 03:06 PM
Rooms and interior
- Bedrooms:4
- Total bathrooms:4
- Full bathrooms:3
- Half bathrooms:1
- Living area:3,210 sq. ft.
Heating and cooling
- Cooling:Central
- Heating:Central
Structure and exterior
- Roof:Composition, Shingle
- Year built:2000
- Building area:3,210 sq. ft.
Schools
- High school:Leander High
- Elementary school:Whitestone
Utilities
- Water:Public
- Sewer:Septic Tank
Finances and disclosures
- Price:$705,000
- Price per sq. ft.:$219.63
- Tax amount:$15,163 (2024)
New listings near 702 Timarron Dr
- New
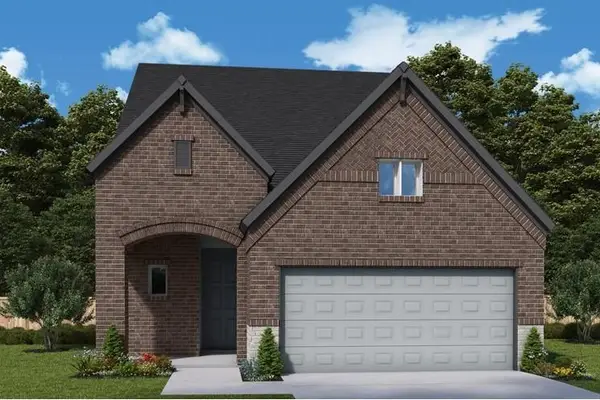 $518,291Active4 beds 3 baths2,617 sq. ft.
$518,291Active4 beds 3 baths2,617 sq. ft.1344 Hartley Dr, Leander, TX 78641
MLS# 3021021Listed by: DAVID WEEKLEY HOMES - New
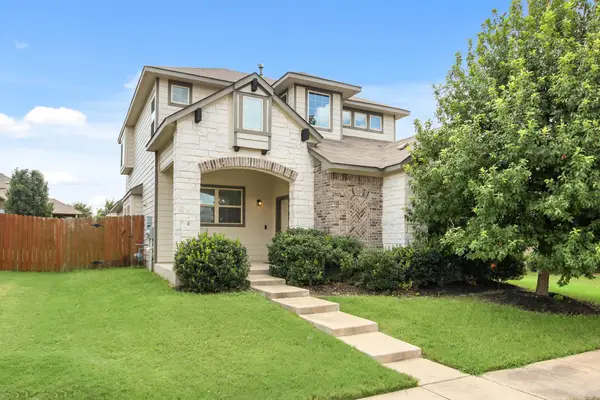 $420,000Active4 beds 3 baths2,108 sq. ft.
$420,000Active4 beds 3 baths2,108 sq. ft.440 Canadian Springs Dr, Leander, TX 78641
MLS# 8489157Listed by: BERKSHIRE HATHAWAY TX REALTY - New
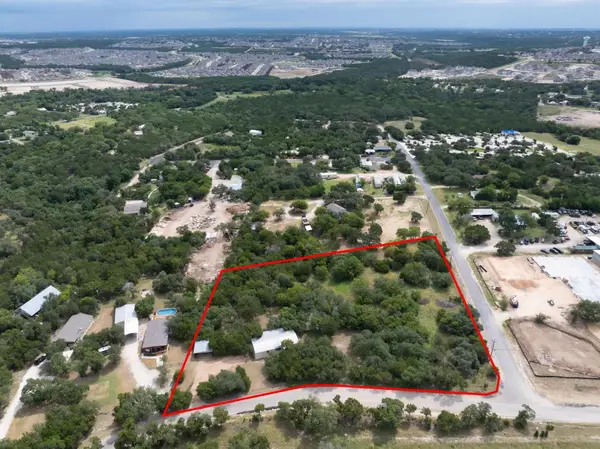 $725,000Active4 beds 2 baths1,792 sq. ft.
$725,000Active4 beds 2 baths1,792 sq. ft.745 County Road 270, Leander, TX 78641
MLS# 3146495Listed by: MALLACH AND COMPANY - Open Sat, 11am to 1pmNew
 $825,000Active4 beds 4 baths3,516 sq. ft.
$825,000Active4 beds 4 baths3,516 sq. ft.2833 Long Lasso Pass, Leander, TX 78641
MLS# 5040793Listed by: THRIVE REALTY - New
 $359,500Active3 beds 2 baths1,540 sq. ft.
$359,500Active3 beds 2 baths1,540 sq. ft.14504 Rock Cliff Dr, Leander, TX 78641
MLS# 9403935Listed by: HERITAGE REAL ESTATE - New
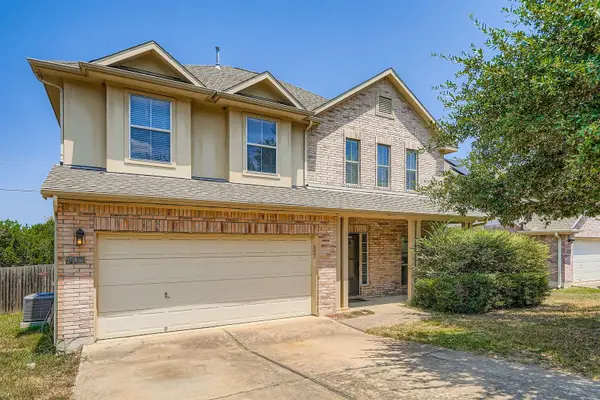 $395,000Active4 beds 3 baths2,900 sq. ft.
$395,000Active4 beds 3 baths2,900 sq. ft.1411 Encino Dr, Leander, TX 78641
MLS# 4405229Listed by: KELLER WILLIAMS REALTY - New
 $799,990Active5 beds 5 baths4,177 sq. ft.
$799,990Active5 beds 5 baths4,177 sq. ft.853 Frisco Ln, Leander, TX 78641
MLS# 1511065Listed by: M/I HOMES REALTY - New
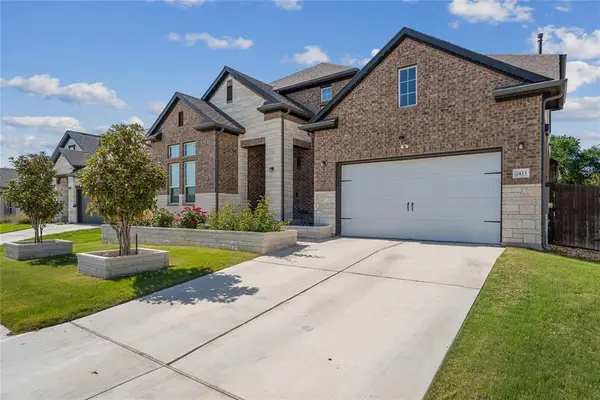 $749,000Active5 beds 4 baths4,015 sq. ft.
$749,000Active5 beds 4 baths4,015 sq. ft.2413 Choctaw Pl, Leander, TX 78641
MLS# 2356825Listed by: PREFERRED PROPERTIES - Open Sat, 1 to 3pmNew
 $1,100,000Active5 beds 4 baths3,959 sq. ft.
$1,100,000Active5 beds 4 baths3,959 sq. ft.1852 Harvest Dance Dr, Leander, TX 78641
MLS# 5169970Listed by: MALLACH AND COMPANY - Open Sat, 11am to 1pmNew
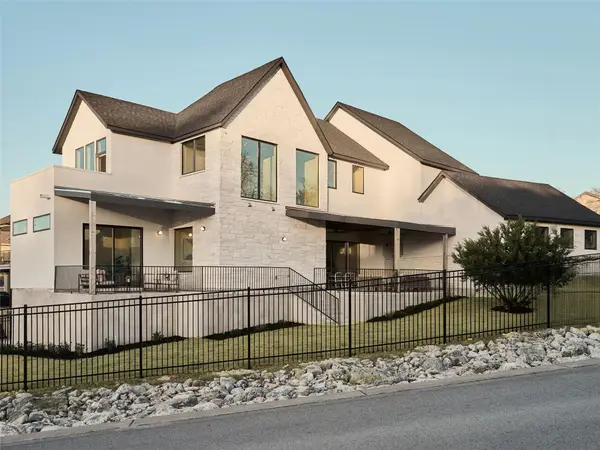 $899,000Active5 beds 4 baths3,150 sq. ft.
$899,000Active5 beds 4 baths3,150 sq. ft.2100 Big Horn, Leander, TX 78641
MLS# 6228365Listed by: KUPER SOTHEBY'S INT'L REALTY
