812 Nicosia Ct, Leander, TX 78641
Local realty services provided by:Better Homes and Gardens Real Estate Hometown
Listed by:jamie winkley
Office:epique realty llc.
MLS#:7839347
Source:ACTRIS
Price summary
- Price:$775,000
- Price per sq. ft.:$297.73
About this home
Behind the Gates of Marbella: Where Security, Style & Smart Financing Meet
Welcome to 812 Nicosia Court — a sanctuary of calm within the private, gated community of Marbella. Here, elegance meets peace of mind, and an extraordinary 2.875 % VA/FHA assumable loan makes luxury living surprisingly attainable.
Step inside nearly $100,000 in elegant upgrades that elevate every detail. The Jefferson floor plan by GFO Homes opens with a private study — your quiet workspace, creative retreat, or guest suite — perfectly placed just off the entry. Beyond, soaring ceilings and designer lighting frame a sun-filled living area where a chef’s kitchen gleams with quartz countertops, gas cooktop, built-in oven, and an oversized island made for gathering.
Your spa-inspired primary suite invites indulgence: dual walk-in closets, freestanding tub, frameless glass shower, and dual vanities. Secondary bedrooms share a Jack-and-Jill bath, while thoughtful touches such as SaferRacks garage storage and energy-efficient design add daily comfort.
Outside, a covered patio opens to a peaceful backyard — ideal for coffee at dawn or laughter after sunset, all within the security of Marbella’s gates.
Located less than a mile from Rouse High School and minutes from 1890 Ranch, The Parke, and Lakewood Park, this home blends privacy with convenience.
Gated. Upgraded. Intelligently Financed.
With its rare 2.875 % assumable VA/FHA loan, 812 Nicosia Court is more than a luxury home — it’s a brilliant investment in your lifestyle and peace of mind.
Contact an agent
Home facts
- Year built:2020
- Listing ID #:7839347
- Updated:November 04, 2025 at 04:20 PM
Rooms and interior
- Bedrooms:3
- Total bathrooms:3
- Full bathrooms:2
- Half bathrooms:1
- Living area:2,603 sq. ft.
Heating and cooling
- Cooling:Central
- Heating:Central
Structure and exterior
- Roof:Shingle
- Year built:2020
- Building area:2,603 sq. ft.
Schools
- High school:Rouse
- Elementary school:Pleasant Hill
Utilities
- Water:MUD, Public
- Sewer:Public Sewer
Finances and disclosures
- Price:$775,000
- Price per sq. ft.:$297.73
- Tax amount:$12,292 (2025)
New listings near 812 Nicosia Ct
- New
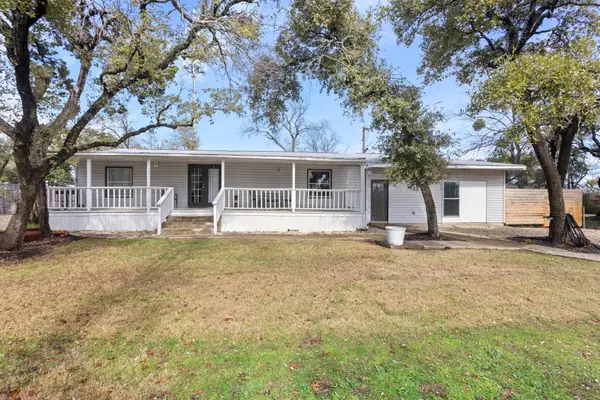 $318,000Active4 beds 3 baths1,732 sq. ft.
$318,000Active4 beds 3 baths1,732 sq. ft.701 Bonita Verde Dr, Leander, TX 78641
MLS# 7007772Listed by: VENTURE PARTNERS R.E. - New
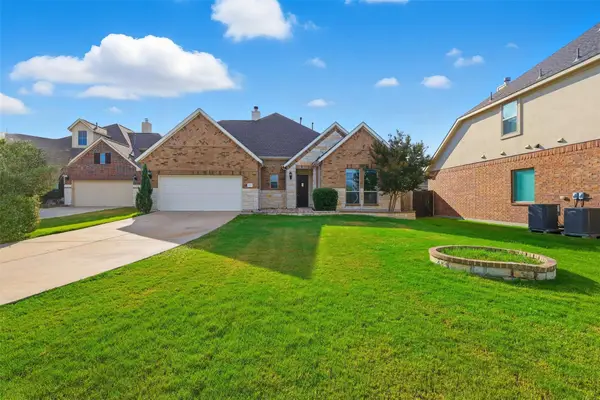 $685,000Active4 beds 3 baths3,143 sq. ft.
$685,000Active4 beds 3 baths3,143 sq. ft.3800 Empire Cv, Leander, TX 78641
MLS# 3823856Listed by: DASH REALTY - New
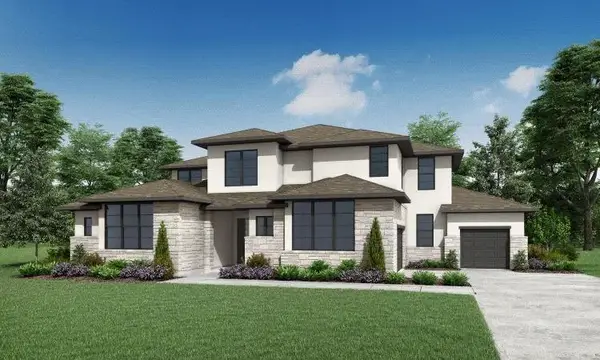 $1,249,900Active5 beds 6 baths4,982 sq. ft.
$1,249,900Active5 beds 6 baths4,982 sq. ft.2429 Lineage Ln, Leander, TX 78641
MLS# 4850260Listed by: HOMESUSA.COM 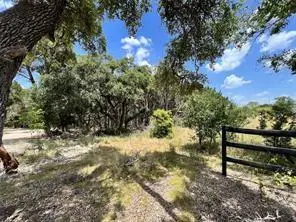 $834,000Active0 Acres
$834,000Active0 AcresTBD E Windemere Ct, Leander, TX 78641
MLS# 5140890Listed by: BERKSHIRE HATHAWAY TX REALTY- Open Sun, 1 to 3pmNew
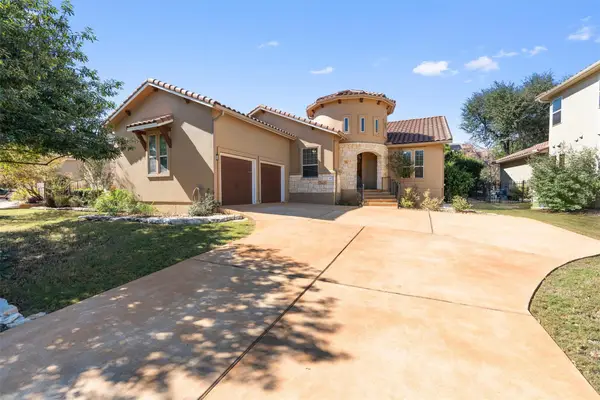 $625,000Active3 beds 3 baths2,668 sq. ft.
$625,000Active3 beds 3 baths2,668 sq. ft.1913 Harvest Dance Dr, Leander, TX 78641
MLS# 3715647Listed by: SPYGLASS REALTY - New
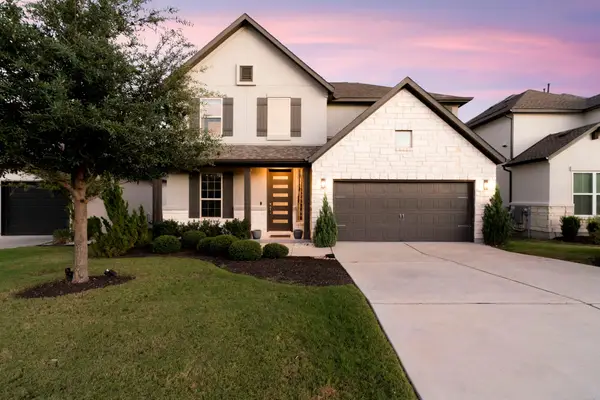 $749,000Active4 beds 4 baths2,677 sq. ft.
$749,000Active4 beds 4 baths2,677 sq. ft.1344 Brescia Walk, Leander, TX 78641
MLS# 5583580Listed by: COMPASS RE TEXAS, LLC - New
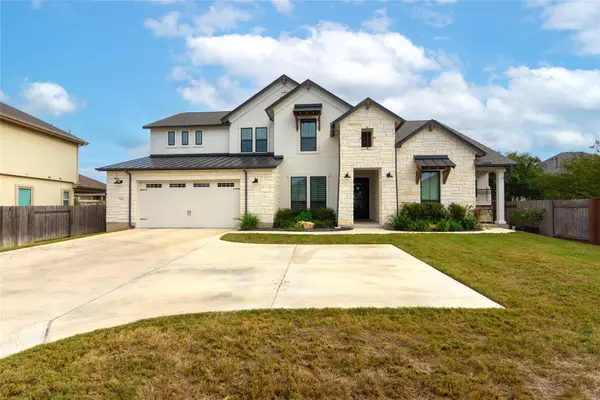 $1,085,000Active5 beds 5 baths4,570 sq. ft.
$1,085,000Active5 beds 5 baths4,570 sq. ft.2828 Long Lasso Pass, Leander, TX 78641
MLS# 1784196Listed by: EVERYTHING BEAUTIFUL REALTY - New
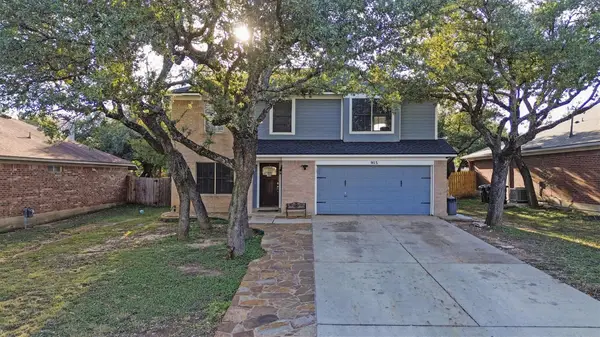 $389,999Active4 beds 3 baths1,924 sq. ft.
$389,999Active4 beds 3 baths1,924 sq. ft.915 Tanglewood Dr, Leander, TX 78641
MLS# 1628667Listed by: MADRINA REALTY - New
 $549,777Active4 beds 3 baths2,835 sq. ft.
$549,777Active4 beds 3 baths2,835 sq. ft.2445 Deering Creek Ct, Leander, TX 78641
MLS# 2128249Listed by: EXP REALTY, LLC - New
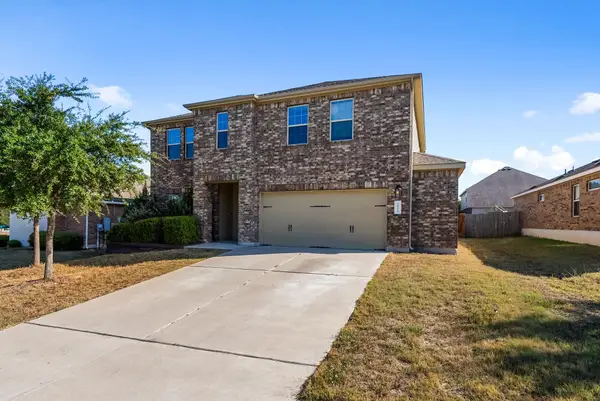 $510,000Active5 beds 3 baths2,818 sq. ft.
$510,000Active5 beds 3 baths2,818 sq. ft.1016 Wolcott Dr, Leander, TX 78641
MLS# 6028101Listed by: SPYGLASS REALTY
