821 Laughing Dog Ct, Leander, TX 78641
Local realty services provided by:Better Homes and Gardens Real Estate Winans
Listed by: jennifer dicker, lana morin pierce
Office: kuper sotheby's int'l realty
MLS#:3530722
Source:ACTRIS
Price summary
- Price:$2,295,000
- Price per sq. ft.:$337.8
- Monthly HOA dues:$83
About this home
Discover unparalleled Hill Country elegance in this exquisite 5-bedroom, 4.5-bathroom modern masterpiece, elegantly perched on 1.96 acres within the prestigious Leander ISD. Nestled in a luxury enclave surrounded by other bespoke custom homes, this 6,794 sq ft residence by Vogel Builders, a distinguished Parade of Homes winner, offers the ultimate in refined living.
Enjoy sweeping panoramic views from every angle, complemented by a sophisticated interior featuring a climate-controlled wine room, expansive dining area, and an open-concept kitchen and living space ideal for hosting gatherings. Delight in seamless indoor-outdoor living with expansive sliding glass doors leading to a terrace graced by a sparkling pool, spa, outdoor kitchen, and inviting fireplace—a perfect setting for entertaining or serene relaxation.
Entertain effortlessly with amenities such as a game room, media room, and multiple balconies, including a loft in the primary suite. Revel in the convenience of an additional office and multiple living spaces, perfect for work or relaxation. Discover hidden treasures within, including a discreet secret/safe room for added security and peace of mind.
This home is enhanced by luxurious upgrades throughout, ensuring both beauty and functionality. Located on a tranquil cul-de-sac with 15 acres of lush green space behind, it offers a rare combination of privacy and stunning hill country vistas.
Experience the pinnacle of modern luxury living in Grand Mesa at Crystal Falls, where exceptional community amenities include two pools, multiple sports courts, and miles of trails. Additionally, enjoy the Crystal Falls Golf Club, an 18-hole municipal golf course—an opportunity not to be missed for those seeking unparalleled sophistication and natural beauty.
Contact an agent
Home facts
- Year built:2016
- Listing ID #:3530722
- Updated:January 08, 2026 at 04:29 PM
Rooms and interior
- Bedrooms:5
- Total bathrooms:5
- Full bathrooms:4
- Half bathrooms:1
- Living area:6,794 sq. ft.
Heating and cooling
- Cooling:Electric
- Heating:Electric, Fireplace(s), Natural Gas, Wood
Structure and exterior
- Roof:Metal
- Year built:2016
- Building area:6,794 sq. ft.
Schools
- High school:Leander High
- Elementary school:Whitestone
Utilities
- Water:Public
- Sewer:Septic Tank
Finances and disclosures
- Price:$2,295,000
- Price per sq. ft.:$337.8
New listings near 821 Laughing Dog Ct
- Open Sat, 2 to 5pmNew
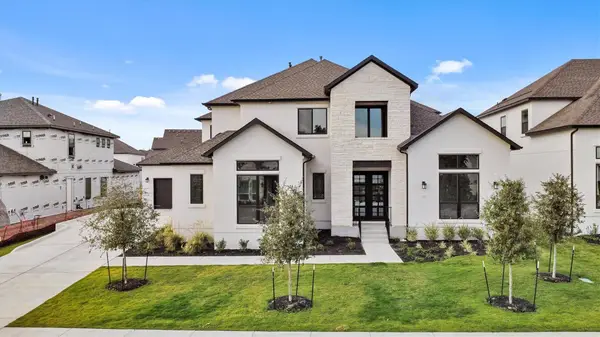 $1,344,999Active5 beds 7 baths5,221 sq. ft.
$1,344,999Active5 beds 7 baths5,221 sq. ft.2201 Vittoria Vw, Leander, TX 78641
MLS# 8656897Listed by: TRINITY TEXAS REALTY INC - Open Sun, 1 to 3pmNew
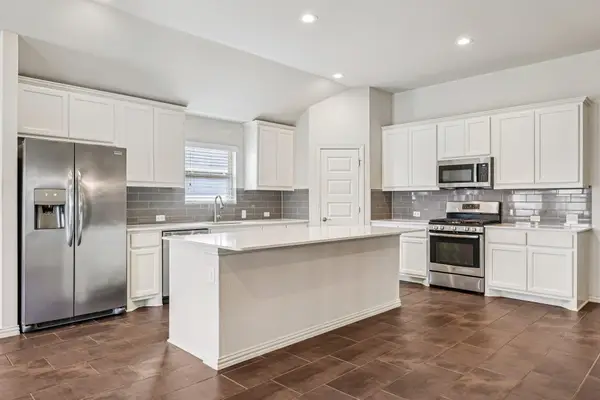 $450,000Active3 beds 3 baths2,199 sq. ft.
$450,000Active3 beds 3 baths2,199 sq. ft.1012 Zacarias Dr, Leander, TX 78641
MLS# 7728418Listed by: KELLER WILLIAMS REALTY - Open Sat, 12 to 2pmNew
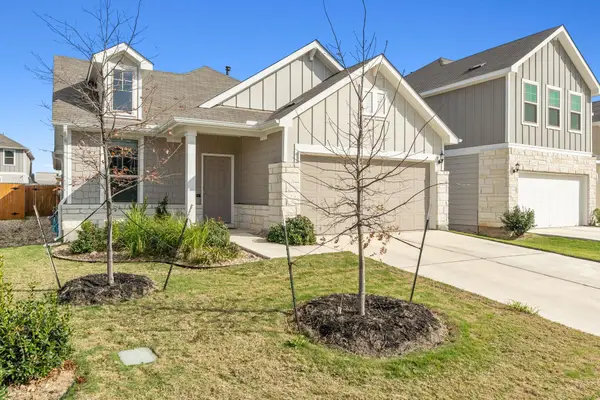 $375,000Active3 beds 2 baths1,688 sq. ft.
$375,000Active3 beds 2 baths1,688 sq. ft.1600 Hope Ranch Rd, Leander, TX 78641
MLS# 4923406Listed by: COMPASS RE TEXAS, LLC - New
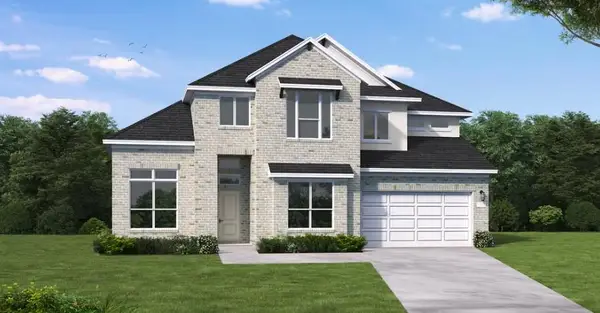 $859,717Active4 beds 5 baths4,025 sq. ft.
$859,717Active4 beds 5 baths4,025 sq. ft.232 Camille St, Leander, TX 78641
MLS# 1229999Listed by: NEW HOME NOW - New
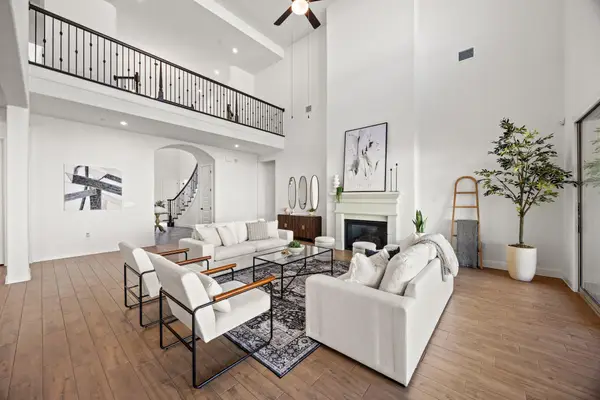 $1,150,000Active4 beds 5 baths5,535 sq. ft.
$1,150,000Active4 beds 5 baths5,535 sq. ft.2324 Bel Paese Bnd, Leander, TX 78641
MLS# 3014751Listed by: LIVE512 LLC - New
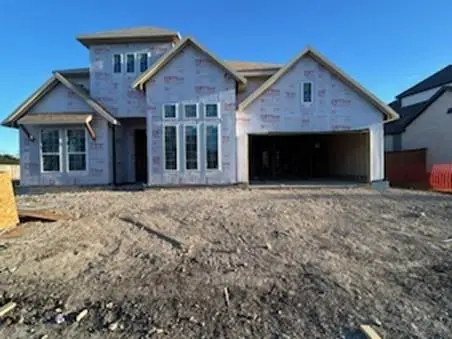 $756,616Active4 beds 3 baths3,478 sq. ft.
$756,616Active4 beds 3 baths3,478 sq. ft.1812 Camay St, Leander, TX 78641
MLS# 4480345Listed by: NEW HOME NOW - Open Sat, 1 to 4pmNew
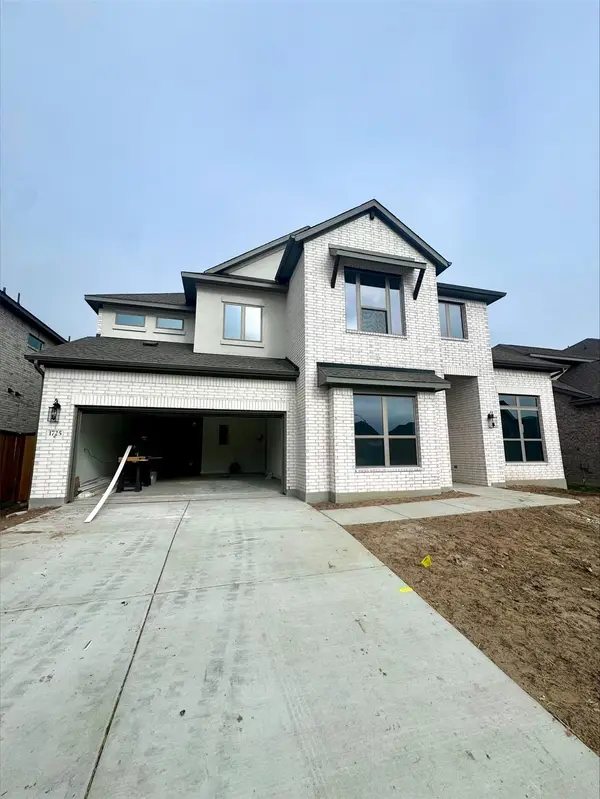 $790,632Active4 beds 5 baths3,858 sq. ft.
$790,632Active4 beds 5 baths3,858 sq. ft.1725 Sauterne Dr, Leander, TX 78641
MLS# 5148386Listed by: NEW HOME NOW - New
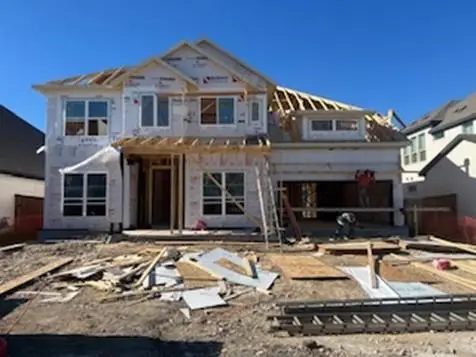 $774,238Active4 beds 5 baths3,569 sq. ft.
$774,238Active4 beds 5 baths3,569 sq. ft.209 Camille St, Leander, TX 78641
MLS# 9086728Listed by: NEW HOME NOW - Open Sat, 2 to 4pmNew
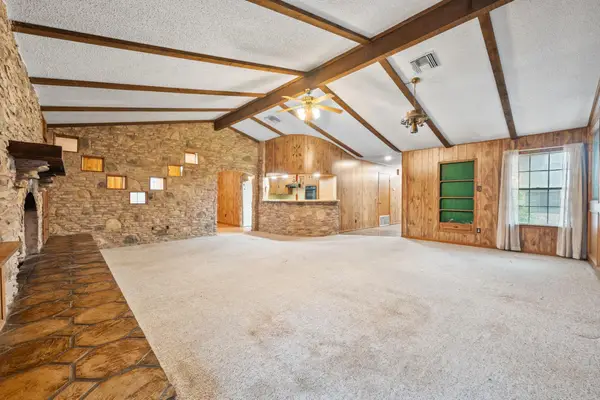 $780,000Active5 beds 2 baths2,817 sq. ft.
$780,000Active5 beds 2 baths2,817 sq. ft.1101 Horizon Park Blvd, Leander, TX 78641
MLS# 7111061Listed by: KELLER WILLIAMS REALTY - Open Sat, 11am to 1pmNew
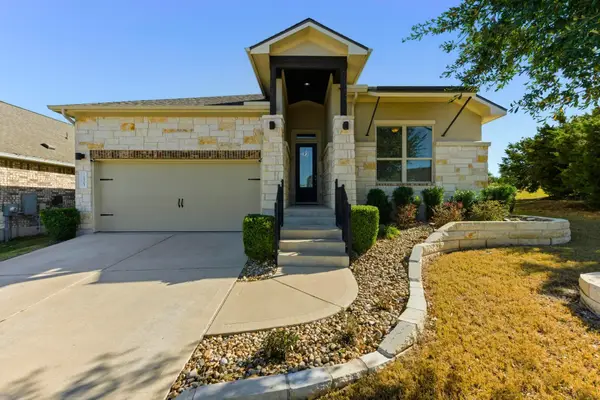 $499,000Active4 beds 2 baths2,407 sq. ft.
$499,000Active4 beds 2 baths2,407 sq. ft.1905 Muhly Bush Bnd, Leander, TX 78641
MLS# 7820049Listed by: KIFER SPARKS AGENCY
