821 Paper Daisy Path, Leander, TX 78641
Local realty services provided by:Better Homes and Gardens Real Estate Hometown
Listed by: jenn cole
Office: worth clark realty
MLS#:1187912
Source:ACTRIS
Price summary
- Price:$579,999
- Price per sq. ft.:$196.34
- Monthly HOA dues:$59
About this home
This home is modern-yet-warm and nestled on a desirable corner lot. It spans two stories and features five bedrooms and three beautifully updated full bathrooms—each thoughtfully refreshed to blend clean, contemporary finishes with practical elegance. With a spacious open-concept layout, the main level flows seamlessly from the living to the dining area and into the chef-ready kitchen. Here, you'll find a generous island perfect for quick meals, stainless steel appliances, granite counters, and a built-in griddle on the gas cooktop.
Located toward the back of the home, the main-floor primary suite offers a private, quiet retreat complete with a luxurious, updated bathroom boasting a separate soaking tub and shower, as well as double vanities.
Upstairs, there is an open loft perfect for a media hub or game space, an additional pre-wired media room is ready for movie nights and reading binges. Three light-filled bedrooms with ample closet space complete this home.
Outside, the corner lot provides excellent curb appeal and a sizeable backyard with a covered patio, perfect for personalizing into a tranquil outdoor oasis. Built with a durable brick-and-stucco exterior, this home offers both aesthetic charm and energy efficiency.
Community-wise, you're in a spot that's as convenient as it is connected. Elementary, Middle and High Schools are within easy reach as are shopping, restaurants and entertainment. The HEB is 4 minutes away! The neighborhood includes amenities like hiking and biking trails, a community pool, playground.
This home rare balance between comfort and modern style, offering updated baths, an entertainer’s layout, and thoughtful extras at every turn. It feels like home—refined, relaxed, and ready for the memories ahead.
Contact an agent
Home facts
- Year built:2020
- Listing ID #:1187912
- Updated:December 14, 2025 at 04:10 PM
Rooms and interior
- Bedrooms:5
- Total bathrooms:3
- Full bathrooms:3
- Living area:2,954 sq. ft.
Heating and cooling
- Cooling:Central
- Heating:Central, Natural Gas
Structure and exterior
- Roof:Shingle
- Year built:2020
- Building area:2,954 sq. ft.
Schools
- High school:Glenn
- Elementary school:Jim Plain
Utilities
- Water:Public
- Sewer:Public Sewer
Finances and disclosures
- Price:$579,999
- Price per sq. ft.:$196.34
- Tax amount:$10,782 (2025)
New listings near 821 Paper Daisy Path
- New
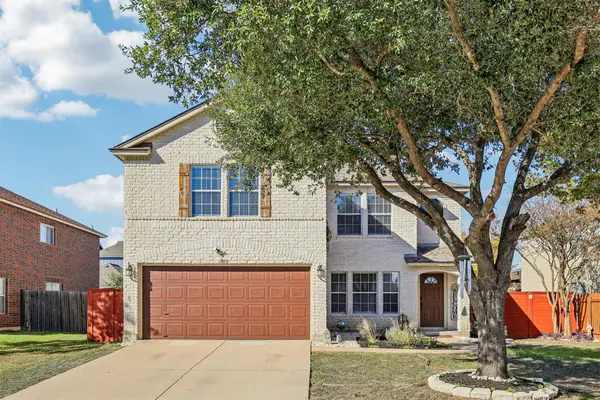 $355,000Active3 beds 3 baths2,267 sq. ft.
$355,000Active3 beds 3 baths2,267 sq. ft.1803 Candlelight Dr, Leander, TX 78641
MLS# 7097657Listed by: KELLER WILLIAMS REALTY - New
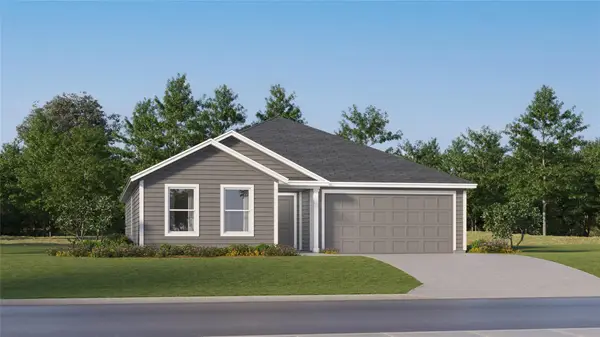 $295,990Active4 beds 2 baths1,810 sq. ft.
$295,990Active4 beds 2 baths1,810 sq. ft.205 Heritage Groves Rd, Bertram, TX 78605
MLS# 2158164Listed by: MARTI REALTY GROUP - New
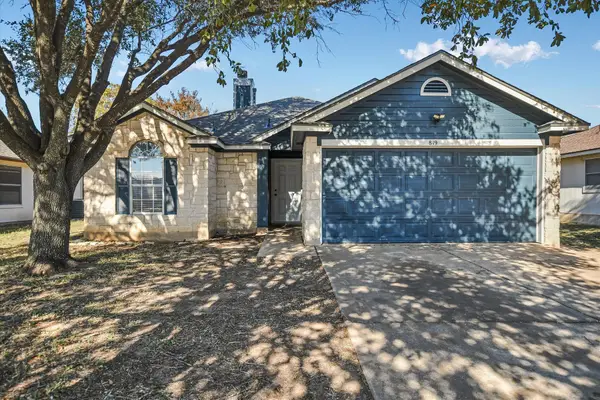 $274,900Active3 beds 2 baths1,168 sq. ft.
$274,900Active3 beds 2 baths1,168 sq. ft.819 Sonny Dr, Leander, TX 78641
MLS# 4057726Listed by: CORNERSTONE PARTNERS REALTY - New
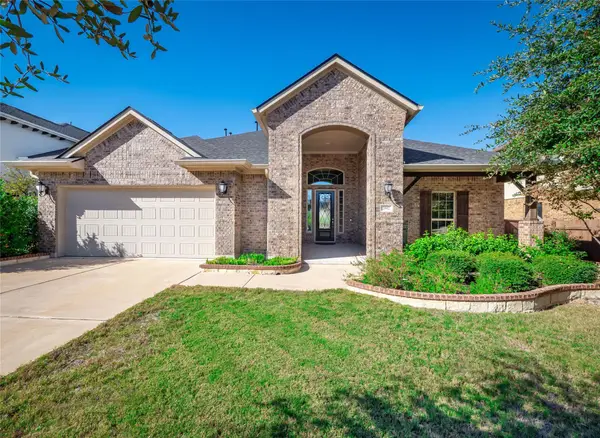 $650,000Active4 beds 3 baths3,136 sq. ft.
$650,000Active4 beds 3 baths3,136 sq. ft.2817 Mossy Springs Dr, Leander, TX 78641
MLS# 7545030Listed by: WATTERS INTERNATIONAL REALTY - New
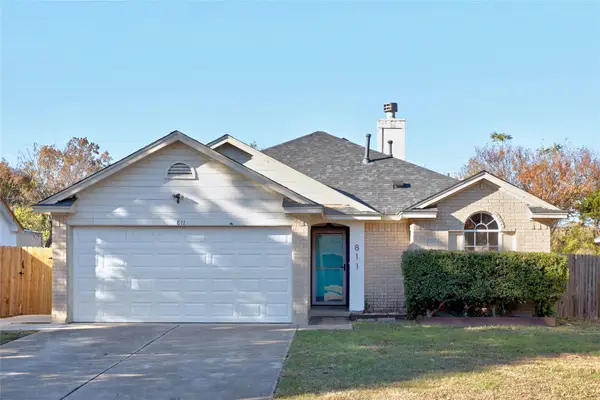 $280,000Active3 beds 2 baths1,303 sq. ft.
$280,000Active3 beds 2 baths1,303 sq. ft.811 Lantana Ln, Leander, TX 78641
MLS# 2990068Listed by: ALLURE REAL ESTATE - New
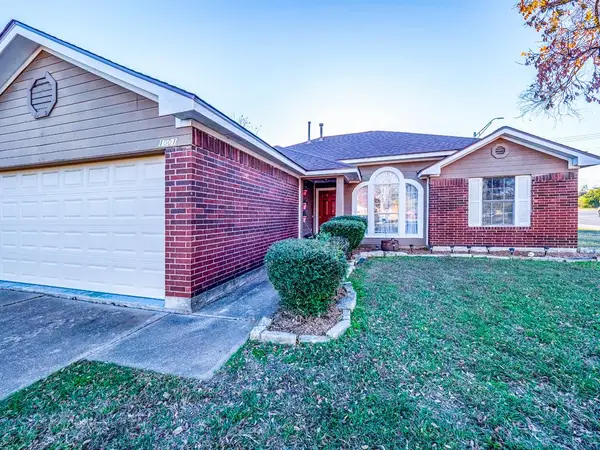 $279,800Active4 beds 2 baths1,399 sq. ft.
$279,800Active4 beds 2 baths1,399 sq. ft.1001 Lantana Ct, Leander, TX 78641
MLS# 7745087Listed by: CONNECT REALTY.COM - New
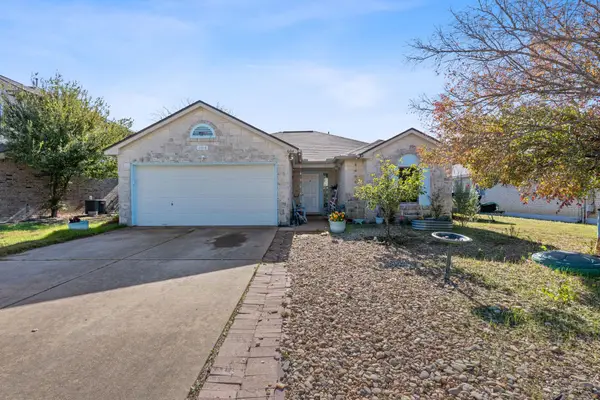 $250,000Active3 beds 2 baths1,258 sq. ft.
$250,000Active3 beds 2 baths1,258 sq. ft.604 Camino Alto Dr, Leander, TX 78641
MLS# 9831652Listed by: MUNGIA REAL ESTATE - New
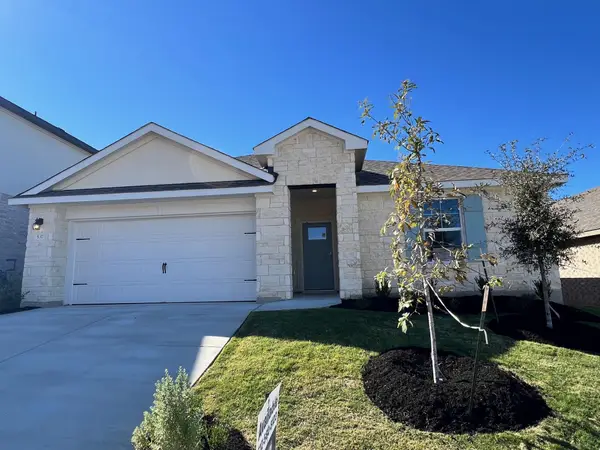 $394,990Active4 beds 2 baths1,859 sq. ft.
$394,990Active4 beds 2 baths1,859 sq. ft.537 Osprey Dr, Leander, TX 78641
MLS# 1005939Listed by: D.R. HORTON, AMERICA'S BUILDER - New
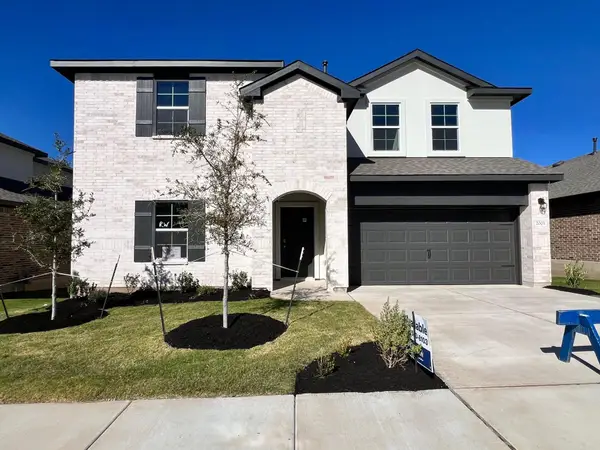 $469,990Active4 beds 3 baths2,628 sq. ft.
$469,990Active4 beds 3 baths2,628 sq. ft.2005 Lazy Acres St, Leander, TX 78641
MLS# 3189338Listed by: D.R. HORTON, AMERICA'S BUILDER - New
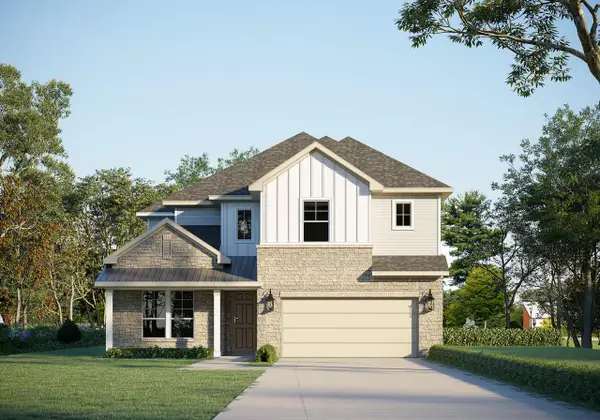 $647,735Active4 beds 4 baths3,443 sq. ft.
$647,735Active4 beds 4 baths3,443 sq. ft.1717 Pueblo Pass, Leander, TX 78641
MLS# 6509728Listed by: RIVERWAY PROPERTIES
