833 Tabernash Dr, Leander, TX 78641
Local realty services provided by:Better Homes and Gardens Real Estate Winans
Listed by: danielle babin
Office: keller williams realty-rr wc
MLS#:5747822
Source:ACTRIS
833 Tabernash Dr,Leander, TX 78641
$669,000
- 3 Beds
- 3 Baths
- 3,070 sq. ft.
- Single family
- Active
Price summary
- Price:$669,000
- Price per sq. ft.:$217.92
- Monthly HOA dues:$17.5
About this home
Stunning Gehan-built home in desirable Savannah Ranch! This spacious single-story offers 3 bedrooms, 2.5 baths & two versatile flex spaces designed for modern living. Ideally located near award-winning schools, shopping, CapMetro Rail into Austin, medical facilities & recreation, the home sits on an upgraded corner lot with a 3-car garage & private backyard oasis. Inside, the open floor plan features luxury wood vinyl flooring, soaring picture windows that fill the living room with natural light & a cozy wood-burning fireplace. The gourmet kitchen opens seamlessly to the living area & showcases stainless steel appliances, a large island, granite countertops, double ovens, glass backsplash & under-cabinet lighting. Just off the living room, one flex space is perfect for an office, playroom, or formal dining. A second flex space tucked near the secondary bedrooms is currently used as a home gym & could also serve as a media room, craft room, or hobby space. The primary suite is a retreat with a walk-in shower, soaking tub, dual vanities & a spacious walk-in closet. Secondary bedrooms are generously sized with large closets & share a Jack & Jill bath featuring a dual vanity, walk-in shower & a private toilet/shower room separated by a door for added convenience. The backyard is an entertainer’s dream! A custom 17x10 pool with three waterfalls, tanning deck & an integrated hot tub is highlighted by a propane fireplace backdrop, creating a stunning focal point. A Travertine stone patio & professional landscaping enhance the resort-style setting, while the oversized yard & large side yard still provide room for a playscape, trampoline, pets, or gardens. Additional highlights include full gutters, sprinkler system, water softener loop & thoughtful upgrades throughout. Residents of Savannah Ranch also enjoy a community park with open green space, playground & basketball court. This one-of-a-kind property blends functional living with luxurious amenities—don’t miss it!
Contact an agent
Home facts
- Year built:2017
- Listing ID #:5747822
- Updated:December 14, 2025 at 04:10 PM
Rooms and interior
- Bedrooms:3
- Total bathrooms:3
- Full bathrooms:2
- Half bathrooms:1
- Living area:3,070 sq. ft.
Heating and cooling
- Cooling:Central
- Heating:Central
Structure and exterior
- Roof:Shingle
- Year built:2017
- Building area:3,070 sq. ft.
Schools
- High school:Glenn
- Elementary school:Jim Plain
Utilities
- Water:Public
- Sewer:Public Sewer
Finances and disclosures
- Price:$669,000
- Price per sq. ft.:$217.92
- Tax amount:$9,942 (2024)
New listings near 833 Tabernash Dr
- New
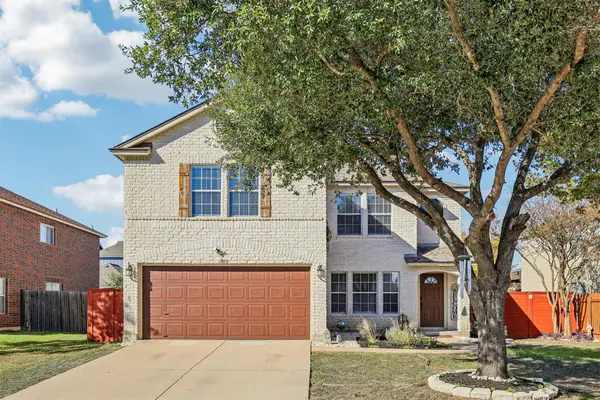 $355,000Active3 beds 3 baths2,267 sq. ft.
$355,000Active3 beds 3 baths2,267 sq. ft.1803 Candlelight Dr, Leander, TX 78641
MLS# 7097657Listed by: KELLER WILLIAMS REALTY - New
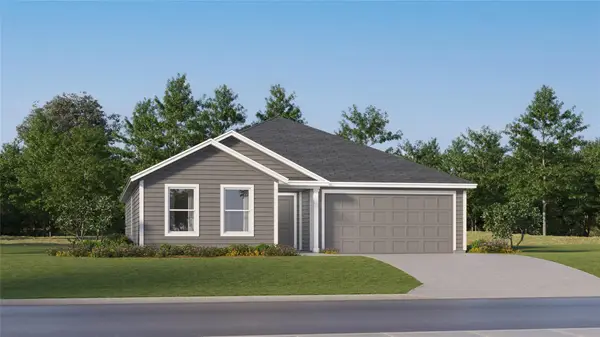 $295,990Active4 beds 2 baths1,810 sq. ft.
$295,990Active4 beds 2 baths1,810 sq. ft.205 Heritage Groves Rd, Bertram, TX 78605
MLS# 2158164Listed by: MARTI REALTY GROUP - New
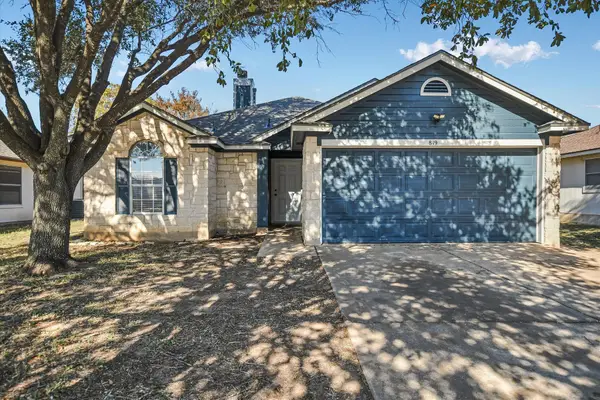 $274,900Active3 beds 2 baths1,168 sq. ft.
$274,900Active3 beds 2 baths1,168 sq. ft.819 Sonny Dr, Leander, TX 78641
MLS# 4057726Listed by: CORNERSTONE PARTNERS REALTY - New
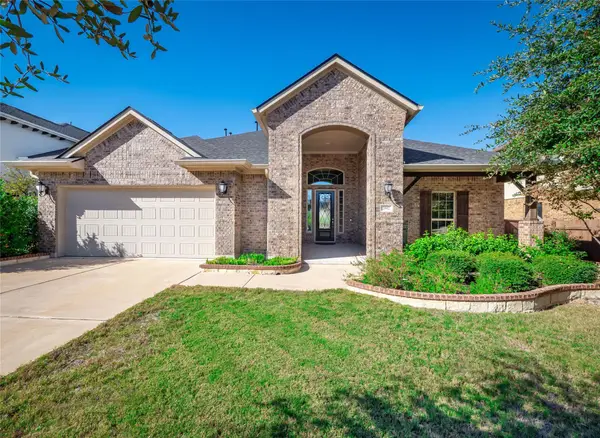 $650,000Active4 beds 3 baths3,136 sq. ft.
$650,000Active4 beds 3 baths3,136 sq. ft.2817 Mossy Springs Dr, Leander, TX 78641
MLS# 7545030Listed by: WATTERS INTERNATIONAL REALTY - New
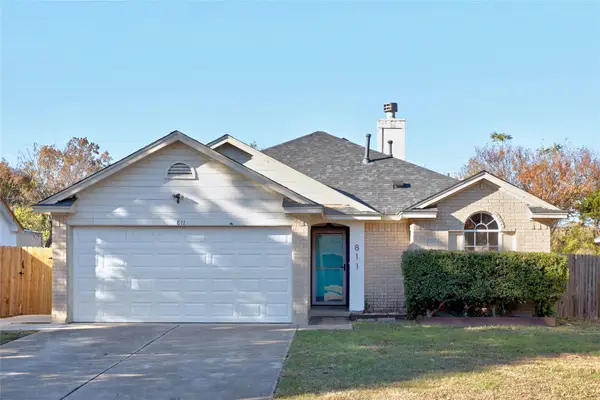 $280,000Active3 beds 2 baths1,303 sq. ft.
$280,000Active3 beds 2 baths1,303 sq. ft.811 Lantana Ln, Leander, TX 78641
MLS# 2990068Listed by: ALLURE REAL ESTATE - New
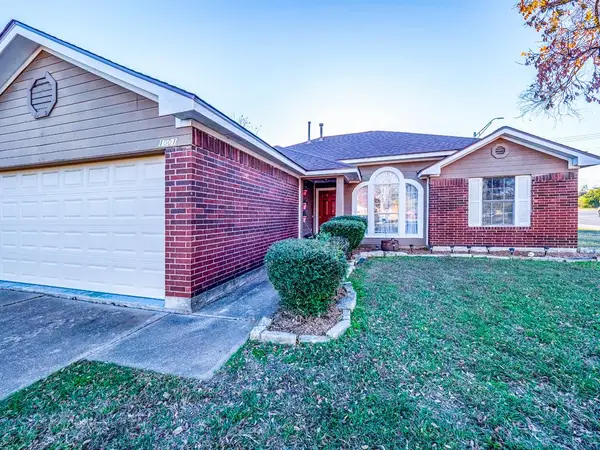 $279,800Active4 beds 2 baths1,399 sq. ft.
$279,800Active4 beds 2 baths1,399 sq. ft.1001 Lantana Ct, Leander, TX 78641
MLS# 7745087Listed by: CONNECT REALTY.COM - New
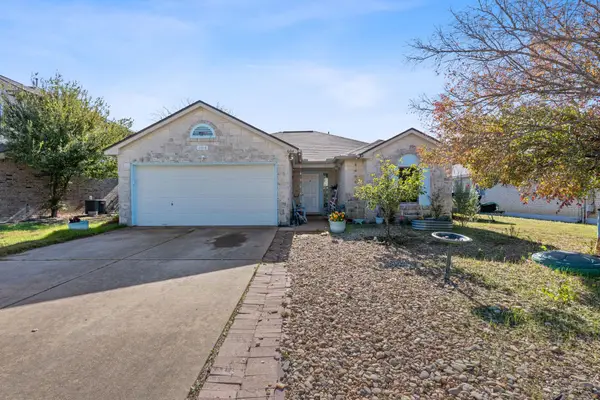 $250,000Active3 beds 2 baths1,258 sq. ft.
$250,000Active3 beds 2 baths1,258 sq. ft.604 Camino Alto Dr, Leander, TX 78641
MLS# 9831652Listed by: MUNGIA REAL ESTATE - New
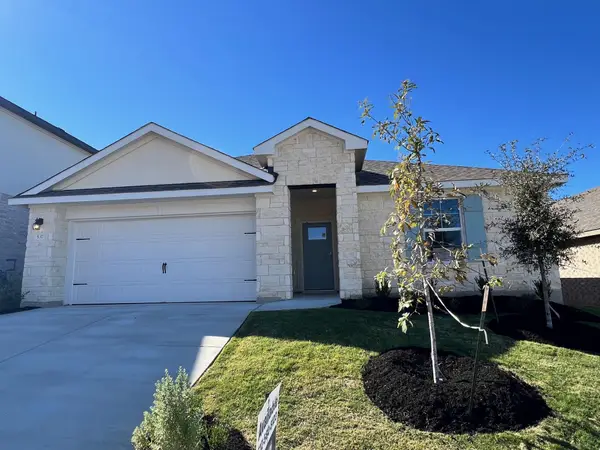 $394,990Active4 beds 2 baths1,859 sq. ft.
$394,990Active4 beds 2 baths1,859 sq. ft.537 Osprey Dr, Leander, TX 78641
MLS# 1005939Listed by: D.R. HORTON, AMERICA'S BUILDER - New
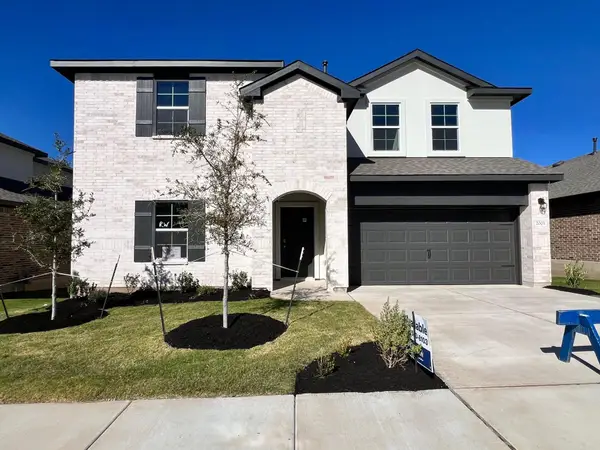 $469,990Active4 beds 3 baths2,628 sq. ft.
$469,990Active4 beds 3 baths2,628 sq. ft.2005 Lazy Acres St, Leander, TX 78641
MLS# 3189338Listed by: D.R. HORTON, AMERICA'S BUILDER - New
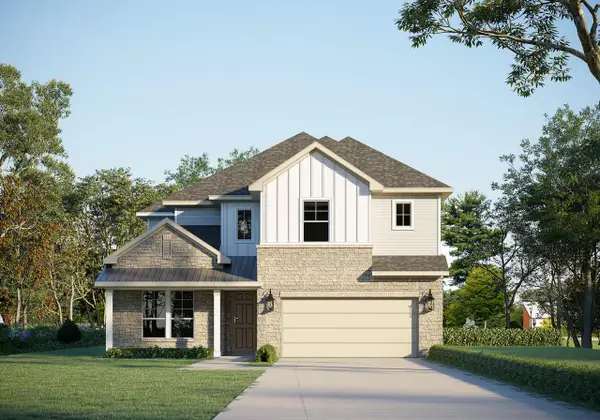 $647,735Active4 beds 4 baths3,443 sq. ft.
$647,735Active4 beds 4 baths3,443 sq. ft.1717 Pueblo Pass, Leander, TX 78641
MLS# 6509728Listed by: RIVERWAY PROPERTIES
