909 Overstreet Ln, Leander, TX 78641
Local realty services provided by:Better Homes and Gardens Real Estate Hometown
Listed by: jaymes willoughby
Office: keller williams realty
MLS#:6481956
Source:ACTRIS
909 Overstreet Ln,Leander, TX 78641
$650,000Last list price
- 4 Beds
- 3 Baths
- - sq. ft.
- Single family
- Sold
Sorry, we are unable to map this address
Price summary
- Price:$650,000
- Monthly HOA dues:$90
About this home
Nestled in the heart of Bryson’s award-winning master-planned community in Leander, this 4-bedroom, 3-bathroom Craftsman-style bungalow offers 3,382 square feet of light-filled living space. Located on a quiet cul-de-sac, the home welcomes you with a front porch and a grand hall library with high ceiling and floor-to-ceiling bookcases. The living room features vaulted 14’ ceilings and a gas fireplace. With a dedicated office plus a game room (both can be closed off by French doors) that can be used as a second office or flex space, there are endless possibilities. The chef’s kitchen is equipped with white shaker-style cabinetry, quartz countertops, 5-burner gas cooktop, and a large center island with built-in cookbook shelving. The primary suite features a 12’ ceilings, two walk-in closets, his-and-hers vanities, a garden tub, and a glass-enclosed shower. A convenient mudroom connects to an oversized 3-car garage with room for storage or workshop potential. Enjoy Bryson’s incredible amenities: resort-style pool, splash pad, fishing pond, dog park, Little Free Library, trails, and frequent community events like outdoor movies, seasonal festivals, and family crafts on the event lawn. Located just minutes from CapMetro Light Rail and toll roads for easy access to Austin’s downtown and tech corridor, dining, and entertainment. Comfort, charm, and community come together here.
Contact an agent
Home facts
- Year built:2021
- Listing ID #:6481956
- Updated:December 16, 2025 at 07:15 AM
Rooms and interior
- Bedrooms:4
- Total bathrooms:3
- Full bathrooms:3
Heating and cooling
- Cooling:Central
- Heating:Central
Structure and exterior
- Roof:Composition, Shingle
- Year built:2021
Schools
- High school:Glenn
- Elementary school:North
Utilities
- Water:MUD
- Sewer:Public Sewer
Finances and disclosures
- Price:$650,000
- Tax amount:$15,311 (2025)
New listings near 909 Overstreet Ln
- New
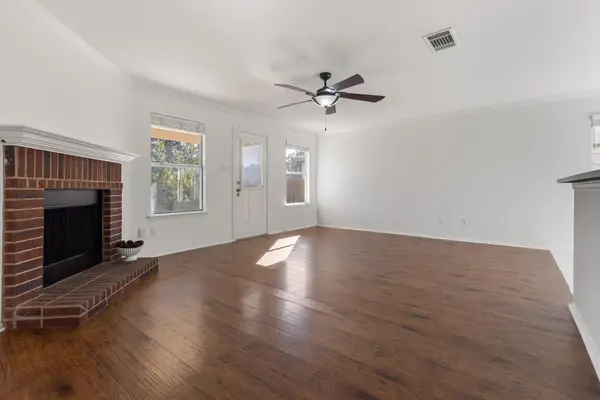 $399,900Active4 beds 3 baths2,716 sq. ft.
$399,900Active4 beds 3 baths2,716 sq. ft.406 Golden Gate Dr, Leander, TX 78641
MLS# 7187570Listed by: EXP REALTY, LLC - New
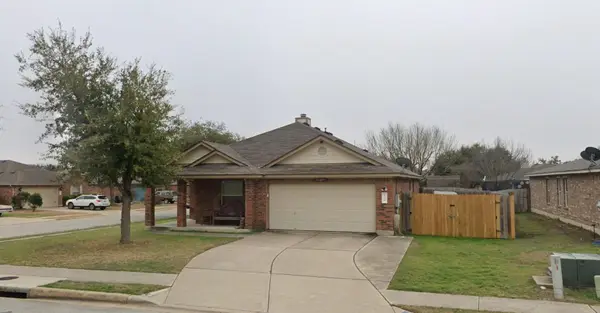 $380,000Active3 beds 2 baths1,743 sq. ft.
$380,000Active3 beds 2 baths1,743 sq. ft.608 Mccarthur Drive, Leander, TX 78641
MLS# 94771019Listed by: BEYCOME BROKERAGE REALTY, LLC - New
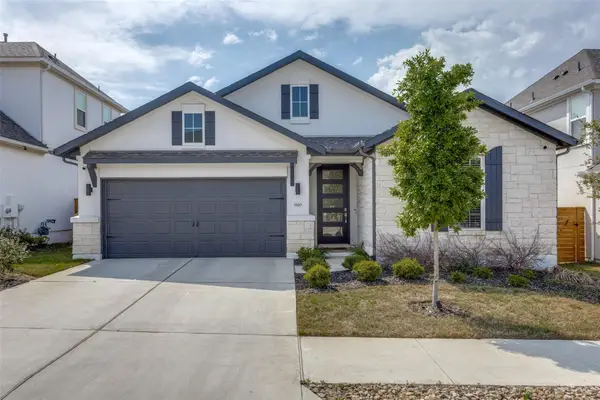 $525,000Active3 beds 3 baths2,137 sq. ft.
$525,000Active3 beds 3 baths2,137 sq. ft.1920 Donetto Dr, Leander, TX 78641
MLS# 2686228Listed by: AUSTIN LUXURY REALTY - New
 $1,170,000Active4 beds 4 baths3,963 sq. ft.
$1,170,000Active4 beds 4 baths3,963 sq. ft.4121 Cappello Way, Leander, TX 78641
MLS# 6627100Listed by: FULL CIRCLE RE - New
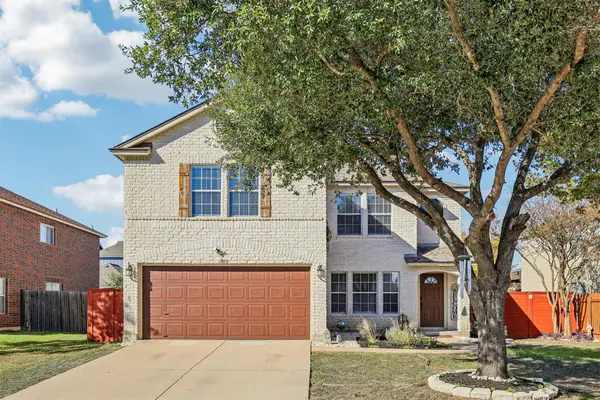 $355,000Active3 beds 3 baths2,267 sq. ft.
$355,000Active3 beds 3 baths2,267 sq. ft.1803 Candlelight Dr, Leander, TX 78641
MLS# 7097657Listed by: KELLER WILLIAMS REALTY - New
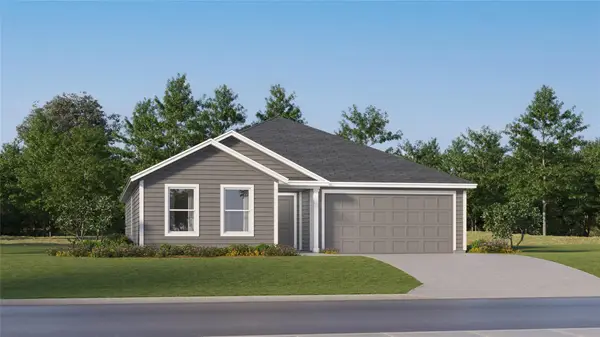 $295,990Active4 beds 2 baths1,810 sq. ft.
$295,990Active4 beds 2 baths1,810 sq. ft.205 Heritage Groves Rd, Bertram, TX 78605
MLS# 2158164Listed by: MARTI REALTY GROUP - New
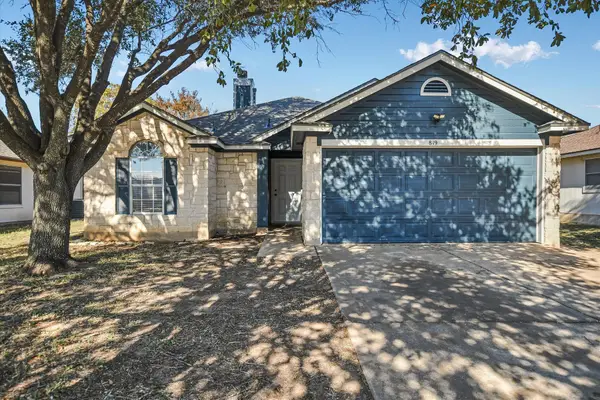 $274,900Active3 beds 2 baths1,168 sq. ft.
$274,900Active3 beds 2 baths1,168 sq. ft.819 Sonny Dr, Leander, TX 78641
MLS# 4057726Listed by: CORNERSTONE PARTNERS REALTY - New
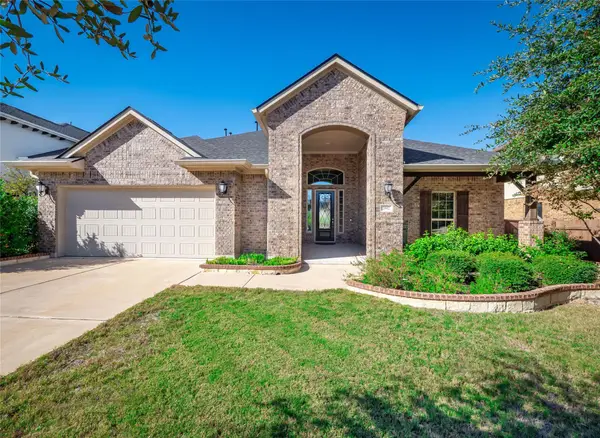 $650,000Active4 beds 3 baths3,136 sq. ft.
$650,000Active4 beds 3 baths3,136 sq. ft.2817 Mossy Springs Dr, Leander, TX 78641
MLS# 7545030Listed by: WATTERS INTERNATIONAL REALTY - New
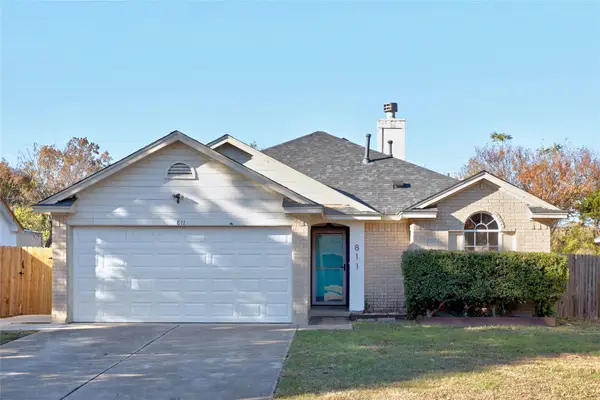 $280,000Active3 beds 2 baths1,303 sq. ft.
$280,000Active3 beds 2 baths1,303 sq. ft.811 Lantana Ln, Leander, TX 78641
MLS# 2990068Listed by: ALLURE REAL ESTATE - New
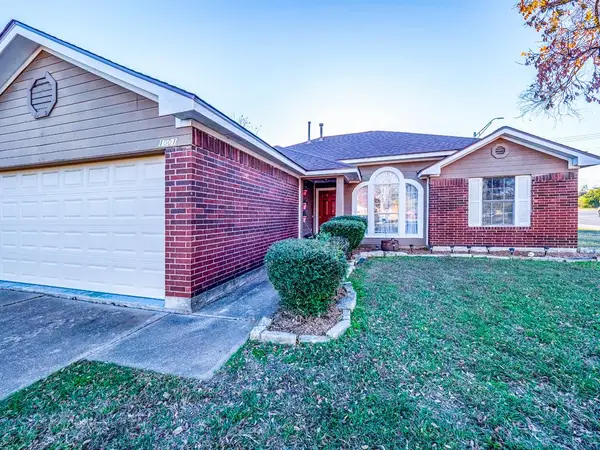 $279,800Active4 beds 2 baths1,399 sq. ft.
$279,800Active4 beds 2 baths1,399 sq. ft.1001 Lantana Ct, Leander, TX 78641
MLS# 7745087Listed by: CONNECT REALTY.COM
