917 Ranchero Rd, Leander, TX 78641
Local realty services provided by:Better Homes and Gardens Real Estate Hometown

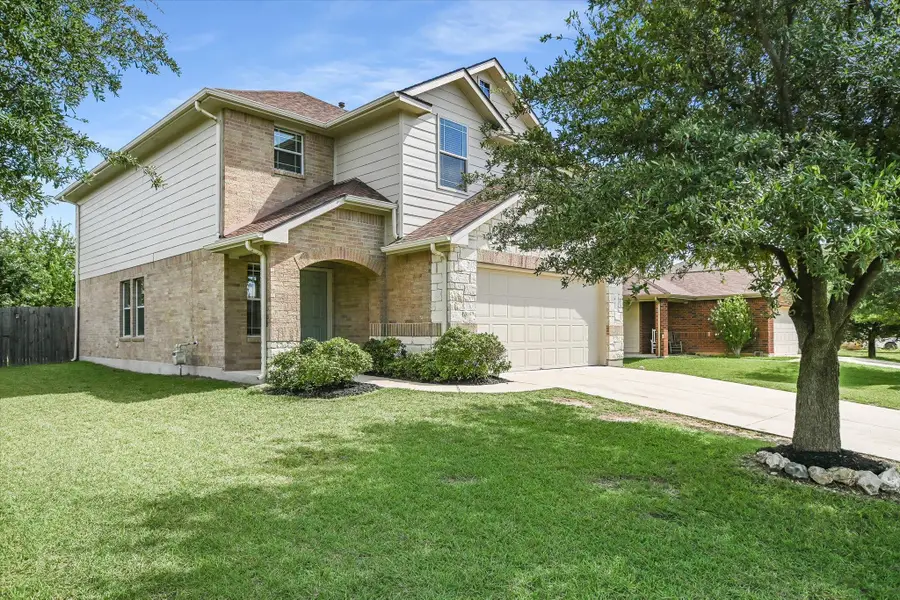

Listed by:angie faulhaber
Office:cornerstone partners realty
MLS#:6456148
Source:ACTRIS
Price summary
- Price:$365,000
- Price per sq. ft.:$173.48
About this home
Spacious MOVE-IN READY 4-bedroom, 3-bath home in Estates of North Creek Ranch with NO HOA! This 2,104 sq ft home offers a flexible floor plan featuring a downstairs bedroom and full bath—perfect for guests or a home office. Enjoy multiple living spaces including a large upstairs game room, open-concept main level, and a well-appointed kitchen with a breakfast bar, pantry, new quartz countertops (July 2025), updated sink and faucet (July 2025), and newer dishwasher (September 2024) and microwave (March 2020). Additional recent upgrades include new architectural shingle roof (June 2021), fence (March 2022), and updated flooring throughout most of the home (August 2023). Other features include a 2-car garage with opener, vaulted ceilings, crown molding, sprinkler system, and a fenced backyard with mature trees. Zoned to highly rated Leander ISD schools and just minutes from H-E-B, Costco, shopping, dining, and commuter routes. Refrigerator negotiable. A fantastic opportunity in a great location!
Contact an agent
Home facts
- Year built:2011
- Listing Id #:6456148
- Updated:August 17, 2025 at 07:38 PM
Rooms and interior
- Bedrooms:4
- Total bathrooms:3
- Full bathrooms:3
- Living area:2,104 sq. ft.
Heating and cooling
- Cooling:Central
- Heating:Central, Natural Gas
Structure and exterior
- Roof:Composition
- Year built:2011
- Building area:2,104 sq. ft.
Schools
- High school:Glenn
- Elementary school:Jim Plain
Utilities
- Water:Public
- Sewer:Public Sewer
Finances and disclosures
- Price:$365,000
- Price per sq. ft.:$173.48
- Tax amount:$7,360 (2025)
New listings near 917 Ranchero Rd
- New
 $480,000Active3 beds 3 baths1,415 sq. ft.
$480,000Active3 beds 3 baths1,415 sq. ft.14802 Arrowhead Dr, Leander, TX 78641
MLS# 8655400Listed by: E3 ENDEAVORS LLC - Open Sun, 12 to 2pmNew
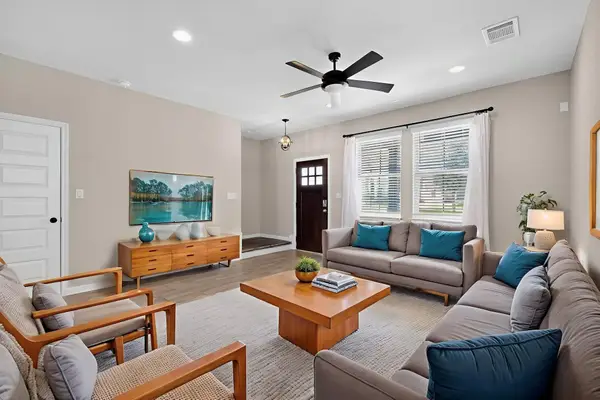 $299,800Active3 beds 3 baths1,360 sq. ft.
$299,800Active3 beds 3 baths1,360 sq. ft.2025 Arendale Dr, Leander, TX 78641
MLS# 8623812Listed by: KELLER WILLIAMS REALTY - New
 $670,000Active4 beds 4 baths2,528 sq. ft.
$670,000Active4 beds 4 baths2,528 sq. ft.1965 Alasio Dr, Leander, TX 78641
MLS# 4269137Listed by: PREMIER, REALTORS - New
 $730,865Active4 beds 4 baths3,221 sq. ft.
$730,865Active4 beds 4 baths3,221 sq. ft.3940 Fulton Dr, Leander, TX 78641
MLS# 8431777Listed by: M/I HOMES REALTY - New
 $1,799,000Active5 beds 6 baths4,246 sq. ft.
$1,799,000Active5 beds 6 baths4,246 sq. ft.3805 Deep Pocket Dr, Leander, TX 78641
MLS# 8980097Listed by: DOUGLAS RESIDENTIAL, LLC - New
 $712,218Active5 beds 4 baths3,365 sq. ft.
$712,218Active5 beds 4 baths3,365 sq. ft.3936 Fulton Dr, Leander, TX 78641
MLS# 2524438Listed by: M/I HOMES REALTY - New
 $668,900Active3 beds 4 baths2,181 sq. ft.
$668,900Active3 beds 4 baths2,181 sq. ft.1800 Manada Trl, Leander, TX 78641
MLS# 5781212Listed by: LPT REALTY, LLC - New
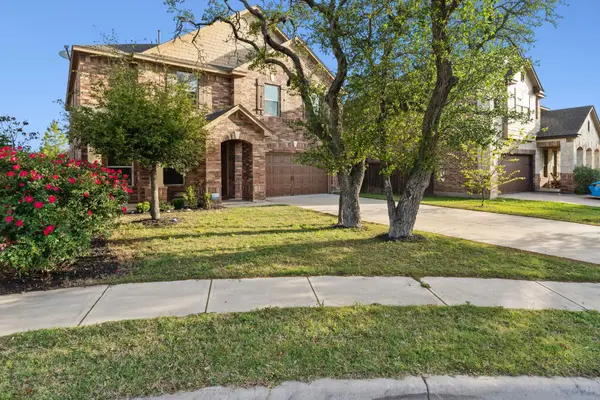 $499,000Active4 beds 3 baths3,301 sq. ft.
$499,000Active4 beds 3 baths3,301 sq. ft.1429 Freer Cv, Leander, TX 78641
MLS# 9179217Listed by: BRAMLETT PARTNERS - New
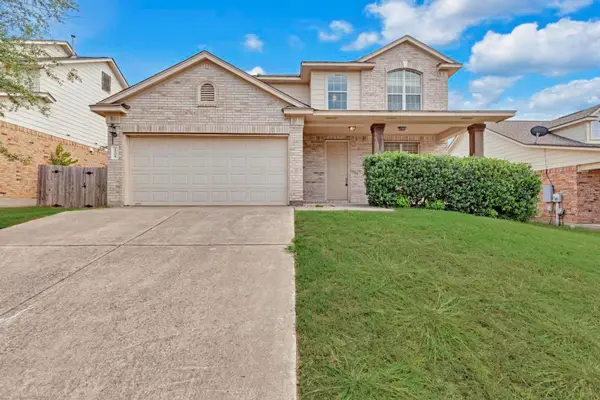 $415,000Active3 beds 3 baths2,398 sq. ft.
$415,000Active3 beds 3 baths2,398 sq. ft.1104 Canadian Cv, Leander, TX 78641
MLS# 1190053Listed by: KELLER WILLIAMS - LAKE TRAVIS - Open Sun, 2 to 4pmNew
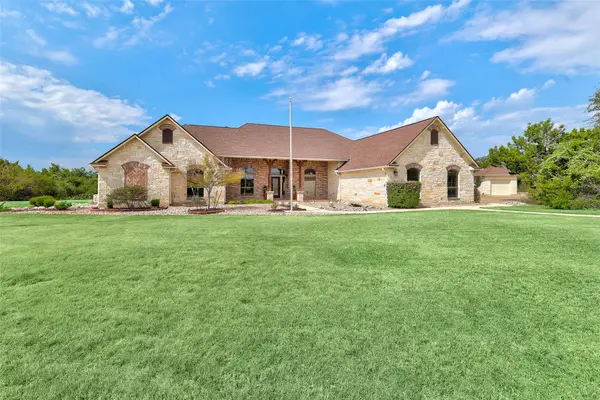 $1,200,000Active3 beds 3 baths3,737 sq. ft.
$1,200,000Active3 beds 3 baths3,737 sq. ft.1106 Squaw Vly, Leander, TX 78641
MLS# 4182796Listed by: COLDWELL BANKER REALTY

