2080 Dead End Lane, Ledbetter, TX 78946
Local realty services provided by:Better Homes and Gardens Real Estate Hometown
2080 Dead End Lane,Ledbetter, TX 78946
$575,000
- 2 Beds
- 2 Baths
- 1,617 sq. ft.
- Farm
- Pending
Listed by: ashley jahnke
Office: hodde real estate company
MLS#:78685979
Source:HARMLS
Price summary
- Price:$575,000
- Price per sq. ft.:$355.6
About this home
1617 SF main home, 910 SF guest home, 60’x30’ metal shop on 10.51+/- heavily wooded acres w/ pond offers a secluded & serene escape. EASY ACCESS TO ROUND TOP – GREAT AIRBNB RENTAL INVESTMENT. Main home offers a complete wrap-around porch w/ screened-in section. Guest home has a 8’x30’ screened in porch. Main home features an open floor plan w/ spacious primary bedroom & bath located on the 1st floor. Upstairs offers a second bedroom; plus a huge walk-in floored attic space for storage or could be finished out for additional living space. Guest house has an open living/dining, full kitchen, 1 bedroom w/ huge walk-in closet & private bathroom. The 60’x30’ metal shop building has concrete floors, three 11’ doors & an air-conditioned hobby room. Special Features: Custom cabinets, New roof in 2024, Fresh interior paint, Huge walk-in closets, 6” walls in both homes. New dishwasher in 2024 and 3/4” solid maple wood floors in main home. Low utility bills. PRICED BELOW RECENT APPRAISAL
Contact an agent
Home facts
- Year built:2006
- Listing ID #:78685979
- Updated:January 09, 2026 at 08:19 AM
Rooms and interior
- Bedrooms:2
- Total bathrooms:2
- Full bathrooms:1
- Half bathrooms:1
- Living area:1,617 sq. ft.
Heating and cooling
- Cooling:Central Air, Electric
- Heating:Central, Gas
Structure and exterior
- Year built:2006
- Building area:1,617 sq. ft.
- Lot area:10.51 Acres
Schools
- High school:GIDDINGS HIGH SCHOOL
- Middle school:GIDDINGS MIDDLE SCHOOL
- Elementary school:GIDDINGS ELEMENTARY SCHOOL
Utilities
- Sewer:Septic Tank
Finances and disclosures
- Price:$575,000
- Price per sq. ft.:$355.6
- Tax amount:$6,264 (2024)
New listings near 2080 Dead End Lane
- New
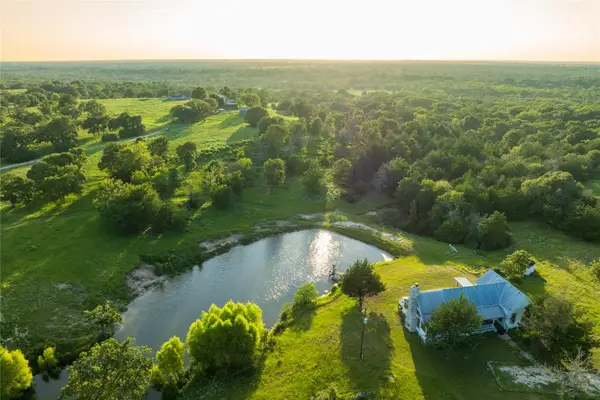 $795,000Active2 beds 1 baths1,578 sq. ft.
$795,000Active2 beds 1 baths1,578 sq. ft.1156 Private Road 5012, Ledbetter, TX 78946
MLS# 7805668Listed by: REPUBLIC RANCHES, LLC - New
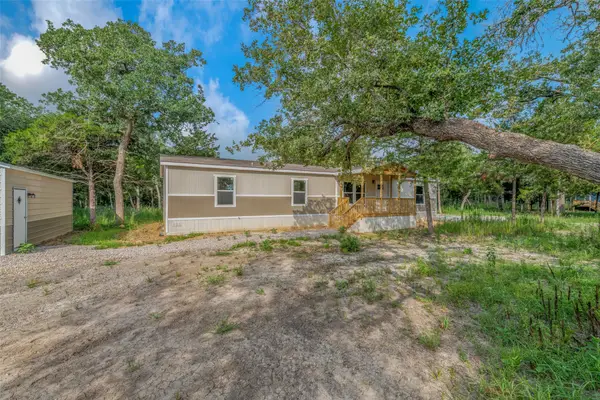 $274,900Active4 beds 2 baths1,791 sq. ft.
$274,900Active4 beds 2 baths1,791 sq. ft.3306 Fm 1697, Ledbetter, TX 78946
MLS# 6401372Listed by: AGGIELAND PROPERTIES 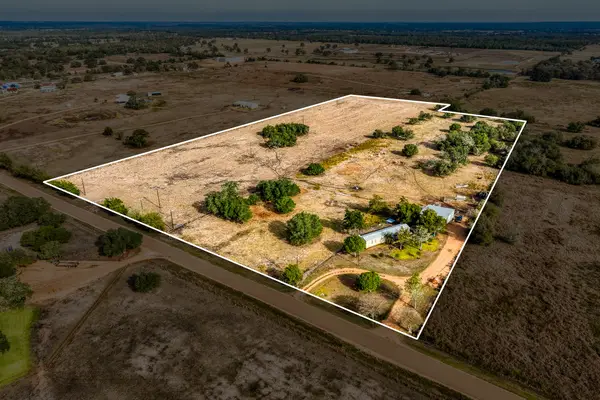 $815,000Active-- beds -- baths1,064 sq. ft.
$815,000Active-- beds -- baths1,064 sq. ft.7300 Goehring Road, Ledbetter, TX 78946
MLS# 83199620Listed by: MEDVE REAL ESTATE, LLC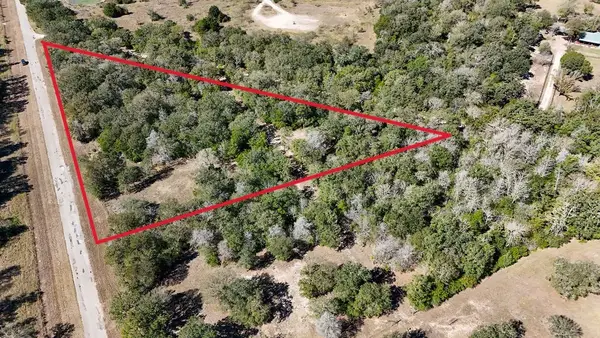 $199,000Active3.65 Acres
$199,000Active3.65 AcresTBD County Road 125, Ledbetter, TX 78946
MLS# 25431805Listed by: ROUND TOP REAL ESTATE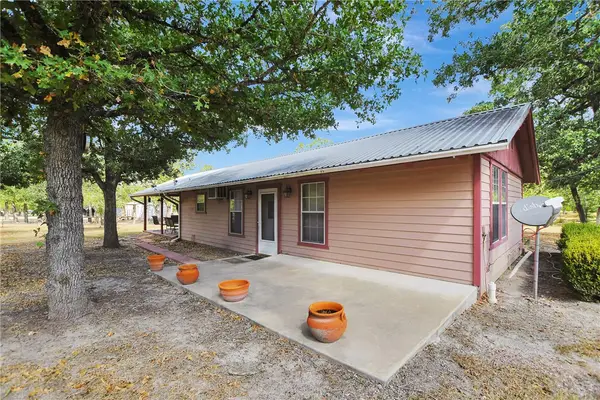 $235,000Active2 beds 2 baths1,306 sq. ft.
$235,000Active2 beds 2 baths1,306 sq. ft.1965 Deadend Lane, Ledbetter, TX 78946
MLS# 25011076Listed by: CB&A, REALTORS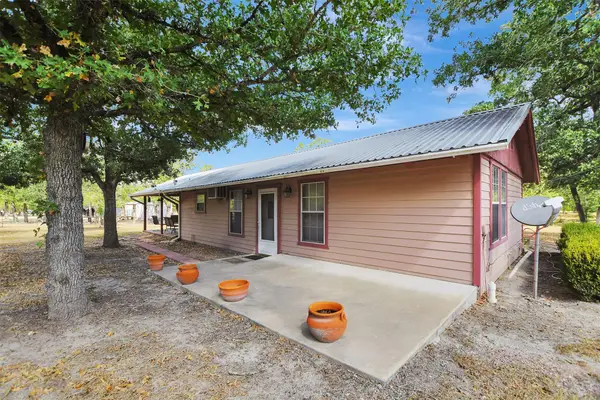 $234,999Active2 beds 2 baths1,306 sq. ft.
$234,999Active2 beds 2 baths1,306 sq. ft.1965 Dead End Lane, Ledbetter, TX 78946
MLS# 82985803Listed by: CB&A, REALTORS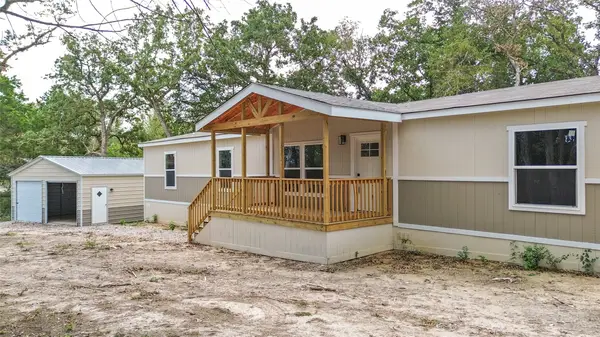 $274,900Active4 beds 2 baths1,791 sq. ft.
$274,900Active4 beds 2 baths1,791 sq. ft.3332 Fm 1697, Ledbetter, TX 78946
MLS# 87484868Listed by: EXP REALTY, LLC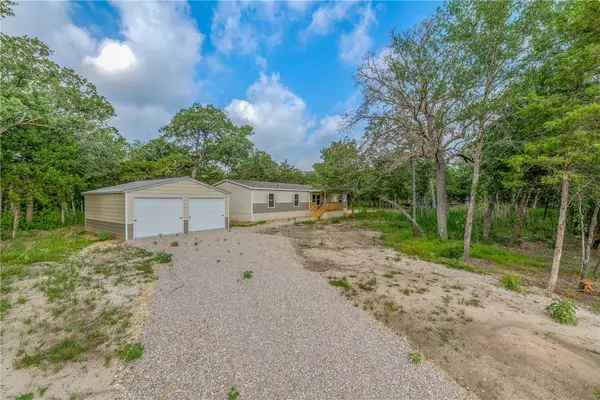 $274,900Active4 beds 2 baths1,791 sq. ft.
$274,900Active4 beds 2 baths1,791 sq. ft.3306 Fm 1697, Ledbetter, TX 78946
MLS# 25010811Listed by: AGGIELAND PROPERTIES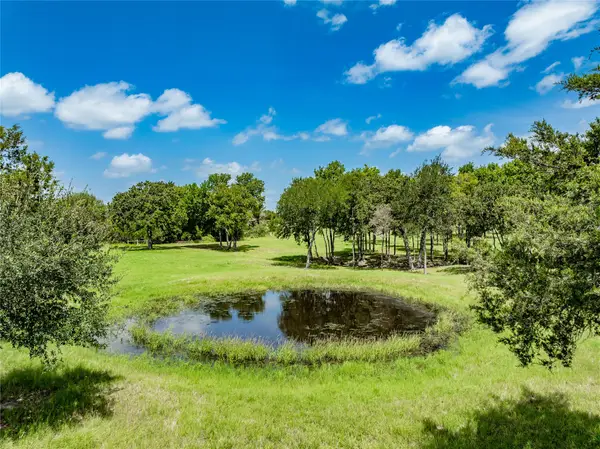 $1,300,000Active58.15 Acres
$1,300,000Active58.15 Acres1220 Waldeck Road, Ledbetter, TX 78946
MLS# 16225870Listed by: ROUND TOP REAL ESTATE $259,000Active10.2 Acres
$259,000Active10.2 AcresLot 2 TBD 2 County Road 127 Road, Ledbetter, TX 78946
MLS# 10059062Listed by: DANA LEHMANN PROPERTIES LLC
