1050 County Road 5025, Leonard, TX 75452
Local realty services provided by:Better Homes and Gardens Real Estate Rhodes Realty
Listed by: alicia purser903-422-3006
Office: keller williams realty dpr
MLS#:21051756
Source:GDAR
Price summary
- Price:$885,000
- Price per sq. ft.:$368.75
About this home
As you pass through the custom gated entrance, the majestic ranch views unfold. Perched on a gentle hilltop, a stunning barndominium stands alongside a classic windmill. The surrounding pastures are alive with the sight of cattle, the views are picturesque. More than a property it's a private retreat where the big sky and quiet landscape create a sense of freedom. Custom double doors with Texas star accents say come on in. The home's soaring ceilings and open floor plan are breathtaking. The living area easily accomodates big sofas, the wood burning stove is a masterpiece. A stunning kitchen with a rugged, chiseled granite island serves as the centerpiece. The faux stone walls add texture, the entire kitchen is a visual delight, stainless appliances are top of the line. The primary suite is a true retreat, with a relaxing en-suite BA. For those working from home or seeking a quiet space for hobbies or home school, the home office provides the perfect, sunlit spot to focus and create. With 4 BR, 2.1 BA, this home is designed for both comfort and convenience. Hickory hardwood floors upstairs, tasteful knotty pine tongue and groove walls, beams, are only a few of the features that add warmth to this wide open space. The over 3,000 sq ft wraparound porch showcases the ranch, enjoy quiet country sunsets or watch the storm roll in. Extended covered parking will accomodate the height of an RV, multiple vehicles. For the discerning rancher. With over 12+ acres of prime agricultural land, fenced and cross-fenced for efficient, safe cattle management. The quality of the high-end fencing speaks to the property's superior standards. A beautiful stock tank with fountain, provides a reliable water source for your herd. Located within competitive Trenton ISD, close to State HWY 121 & 78, shopping and restaurants. Major thoroughfares provide quick and easy access to McKinney, Sherman, Melissa, Anna, Bonham, Greenville.
Contact an agent
Home facts
- Year built:2015
- Listing ID #:21051756
- Added:97 day(s) ago
- Updated:December 18, 2025 at 12:42 PM
Rooms and interior
- Bedrooms:4
- Total bathrooms:3
- Full bathrooms:2
- Half bathrooms:1
- Living area:2,400 sq. ft.
Heating and cooling
- Cooling:Central Air, Electric
- Heating:Central, Electric, Wood Stove
Structure and exterior
- Roof:Metal
- Year built:2015
- Building area:2,400 sq. ft.
- Lot area:12.35 Acres
Schools
- High school:Trenton
- Middle school:Trenton
- Elementary school:Trenton
Finances and disclosures
- Price:$885,000
- Price per sq. ft.:$368.75
- Tax amount:$4,585
New listings near 1050 County Road 5025
- New
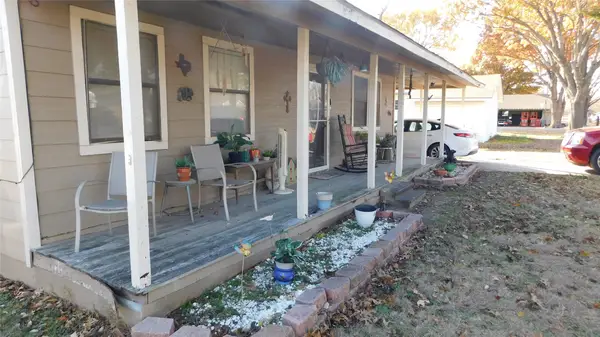 $136,000Active2 beds 1 baths968 sq. ft.
$136,000Active2 beds 1 baths968 sq. ft.605 E Hunt Street, Leonard, TX 75452
MLS# 21134790Listed by: SUDDERTH REAL ESTATE, INC. 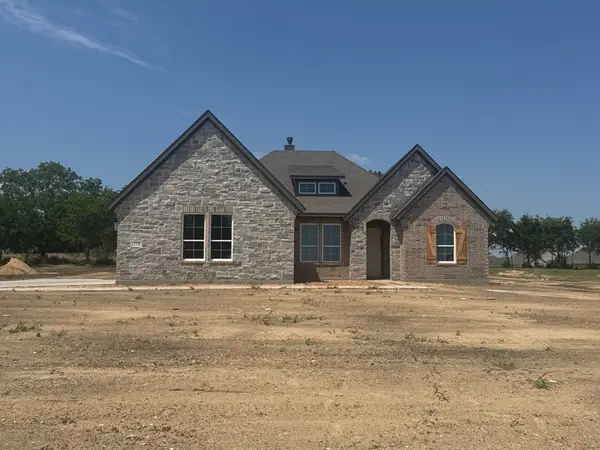 $559,000Active4 beds 3 baths2,686 sq. ft.
$559,000Active4 beds 3 baths2,686 sq. ft.270 Cobb Road, Leonard, TX 75452
MLS# 20978201Listed by: NTEX REALTY, LP- New
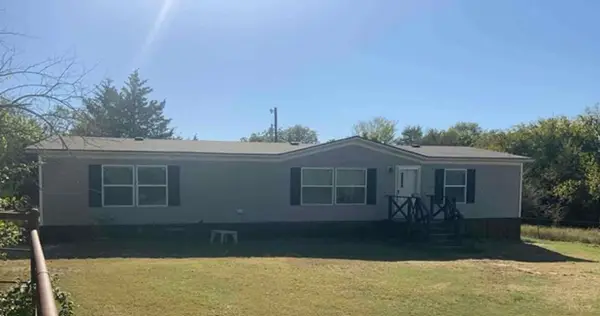 $148,180Active3 beds 2 baths1,568 sq. ft.
$148,180Active3 beds 2 baths1,568 sq. ft.520 County Road 5015, Leonard, TX 75452
MLS# 86324312Listed by: STARCREST REALTY, LLC  $51,000Pending0.13 Acres
$51,000Pending0.13 Acres1100 Caspian Lane, Leonard, TX 75452
MLS# 21126859Listed by: HOMESUSA.COM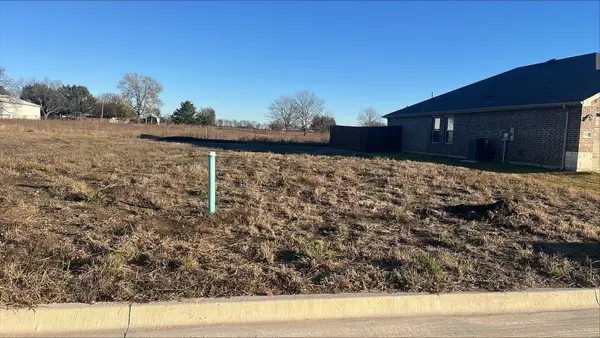 $51,000Pending0.13 Acres
$51,000Pending0.13 Acres1107 Caspian Lane, Leonard, TX 75452
MLS# 21126895Listed by: HOMESUSA.COM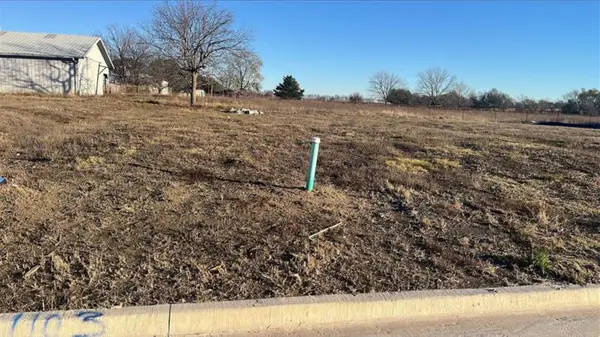 $51,000Pending0.13 Acres
$51,000Pending0.13 Acres1103 Caspian Lane, Leonard, TX 75452
MLS# 21126901Listed by: HOMESUSA.COM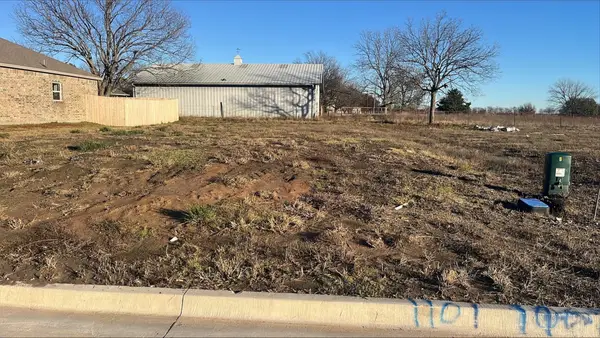 $51,000Pending0.13 Acres
$51,000Pending0.13 Acres1101 Caspian Lane, Leonard, TX 75452
MLS# 21126913Listed by: HOMESUSA.COM $51,000Pending0.13 Acres
$51,000Pending0.13 Acres1105 Caspian Lane, Leonard, TX 75452
MLS# 21126931Listed by: HOMESUSA.COM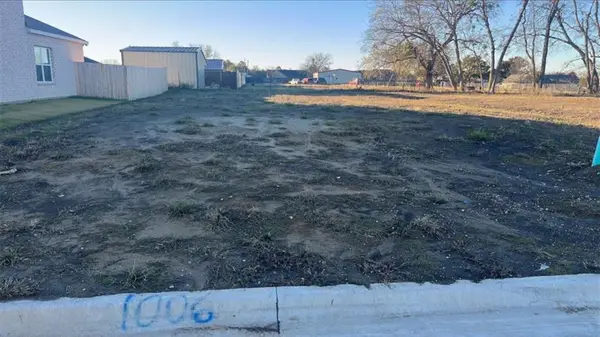 $51,000Pending0.13 Acres
$51,000Pending0.13 Acres1006 Caspian Lane, Leonard, TX 75452
MLS# 21126946Listed by: HOMESUSA.COM $350,000Active3 beds 2 baths2,006 sq. ft.
$350,000Active3 beds 2 baths2,006 sq. ft.312 E Cottonwood Street, Leonard, TX 75452
MLS# 21113254Listed by: CHRISTINA LAFFERTY REALTY LLC
