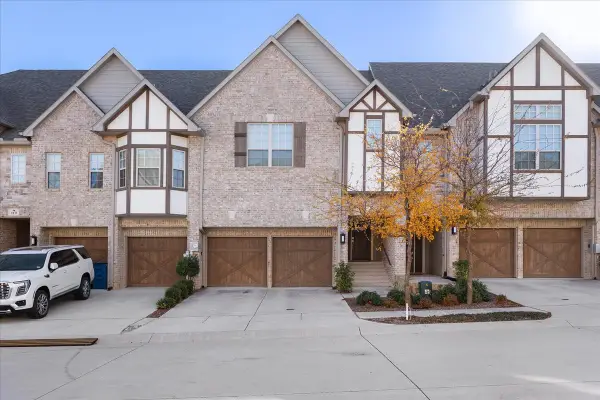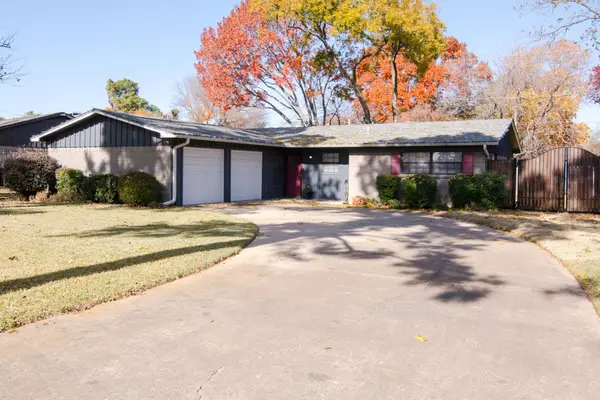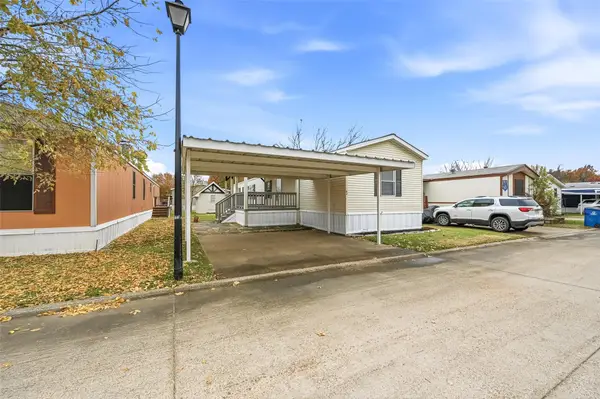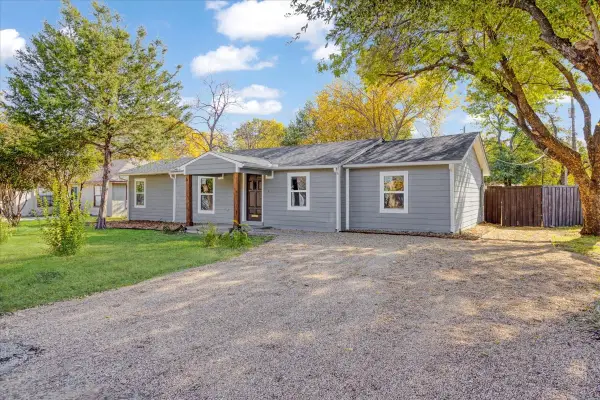1101 Damsel Caitlyn Drive, Lewisville, TX 75056
Local realty services provided by:Better Homes and Gardens Real Estate Lindsey Realty
Listed by: matthew mccollum214-295-9959
Office: elm fork realty
MLS#:21059851
Source:GDAR
Price summary
- Price:$1,150,000
- Price per sq. ft.:$282.49
- Monthly HOA dues:$105
About this home
A TRUE GEM IN CASTLE HILLS!!! This stunning semi-custom American Legend home is ONE OF A KIND - a rarity you won't find again! This 5-bedroom, 4.5-bathroom masterpiece offers 4,071 square feet and soaring 10-11 foot ceilings and open concept design perfect for both everyday living and grand entertaining. Master suite downstairs plus second bedroom with ensuite bath, and one upstairs bedroom with ensuite - three total with private baths! Recent updates include transformed dining room with elegant wainscoting, grass wallpaper, and whitewashed cedar beams. Custom office with built-ins, media room, built-in refrigerator matching cabinetry, cased windows with remote shades, vaulted ceilings throughout, and custom millwork details. The outdoor oasis is breathtaking! Upgraded extended patio with maturing trees provide perfect shade and privacy. Kids will love the side yard with charming playhouse and upgraded cedar swing set - this backyard is made for memories! 3-car tandem garage plus gated driveway on partial cul-de-sac. Located in highly sought-after Castle Hills with multiple community pools, tennis courts, lakes, walking paths and more! Zoned for coveted Castle Hills Elementary - bike to school! Shopping and dining at your fingertips. This unique custom floorplan, premium location, and endless upgrades make this home truly exceptional! From the moment you arrive, you'll feel the quality and uniqueness that sets this home apart. Don't miss this Castle Hills treasure - this rare home won't last long!
Contact an agent
Home facts
- Year built:2015
- Listing ID #:21059851
- Added:99 day(s) ago
- Updated:December 25, 2025 at 12:50 PM
Rooms and interior
- Bedrooms:5
- Total bathrooms:5
- Full bathrooms:4
- Half bathrooms:1
- Living area:4,071 sq. ft.
Heating and cooling
- Cooling:Ceiling Fans, Central Air, Electric
- Heating:Electric, Natural Gas
Structure and exterior
- Roof:Composition
- Year built:2015
- Building area:4,071 sq. ft.
- Lot area:0.21 Acres
Schools
- High school:Hebron
- Middle school:Killian
- Elementary school:Castle Hills
Finances and disclosures
- Price:$1,150,000
- Price per sq. ft.:$282.49
- Tax amount:$14,951
New listings near 1101 Damsel Caitlyn Drive
- New
 $420,000Active3 beds 3 baths2,006 sq. ft.
$420,000Active3 beds 3 baths2,006 sq. ft.117 Canonbury Drive, Lewisville, TX 75067
MLS# 21137218Listed by: THE VIBE BROKERAGE, LLC - New
 $295,000Active3 beds 2 baths1,479 sq. ft.
$295,000Active3 beds 2 baths1,479 sq. ft.241 Hedgerow Lane, Lewisville, TX 75057
MLS# 21136002Listed by: C21 FINE HOMES JUDGE FITE - New
 $283,000Active3 beds 2 baths1,365 sq. ft.
$283,000Active3 beds 2 baths1,365 sq. ft.1250 Valencia Lane, Lewisville, TX 75067
MLS# 21136458Listed by: NEXTHOME NEXTGEN REALTY - New
 $44,900Active3 beds 2 baths1,216 sq. ft.
$44,900Active3 beds 2 baths1,216 sq. ft.4000 Ace Lane #63, Lewisville, TX 75067
MLS# 21132597Listed by: DHS REALTY - New
 $355,000Active3 beds 2 baths1,714 sq. ft.
$355,000Active3 beds 2 baths1,714 sq. ft.1574 College Parkway, Lewisville, TX 75077
MLS# 21125904Listed by: BERKSHIRE HATHAWAYHS PENFED TX - New
 $699,999Active4 beds 4 baths3,188 sq. ft.
$699,999Active4 beds 4 baths3,188 sq. ft.2524 Sir Turquin Lane, Lewisville, TX 75056
MLS# 21133959Listed by: DOUGLAS ELLIMAN REAL ESTATE - New
 $470,000Active3 beds 3 baths2,002 sq. ft.
$470,000Active3 beds 3 baths2,002 sq. ft.555 Waterloo Drive, Lewisville, TX 75067
MLS# 21134968Listed by: RJ WILLIAMS & COMPANY RE - New
 $295,000Active3 beds 2 baths1,337 sq. ft.
$295,000Active3 beds 2 baths1,337 sq. ft.1722 Circle Creek Drive, Lewisville, TX 75067
MLS# 21135490Listed by: EASTORIA REAL ESTATE, INC - New
 $389,000Active3 beds 2 baths1,700 sq. ft.
$389,000Active3 beds 2 baths1,700 sq. ft.450 Hickory Street, Lewisville, TX 75057
MLS# 21135495Listed by: REAL BROKER, LLC - New
 $330,000Active2 beds 3 baths1,518 sq. ft.
$330,000Active2 beds 3 baths1,518 sq. ft.204 Turnberry Lane, Lewisville, TX 75067
MLS# 21133989Listed by: TEXAS LEGACY REALTY
