1176 Breezewood Drive, Lewisville, TX 75077
Local realty services provided by:Better Homes and Gardens Real Estate Lindsey Realty
Listed by:kristin brinch888-657-3033
Office:leap property management
MLS#:20995241
Source:GDAR
Price summary
- Price:$579,900
- Price per sq. ft.:$201.21
About this home
Stunning Updated 3-Bed, 2.5-Bath Home with Pool, Media Room & Chef's Kitchen in Prime Lewisville Location!
This beautifully updated two-story home features 3 bedrooms, 2.5 bathrooms, a large media room, and a private backyard oasis with a sparkling pool. Ideally located with quick access to major highways, shopping, and dining.
The spacious primary suite is located downstairs and boasts a fully remodeled spa-like bath (2025) with a Japanese soaking tub, dual vanities, and premium finishes. The kitchen was completely remodeled in 2021 and showcases custom cabinetry, granite countertops, a beverage station, and a double oven, perfect for entertaining.
Additional highlights include a media room wired for surround sound and equipment with riser seating and a built-in AV rack, luxury vinyl plank flooring throughout, and modern smart home upgrades including recessed LED lighting and updated outlets, switches, and locks. Energy-efficient double-pane windows were installed throughout the home, and both HVAC systems and the roof were recently replaced. The pool was resurfaced and enhanced with modern lighting and smart controls in 2021. The home also features a stylish staircase, updated powder and guest bathrooms, fresh exterior paint, and beautifully landscaped yards.
With over $350,000 in thoughtful upgrades, this move-in-ready home combines style, comfort, and function in one of Lewisville’s most desirable areas.
Contact an agent
Home facts
- Year built:1995
- Listing ID #:20995241
- Added:87 day(s) ago
- Updated:October 08, 2025 at 11:45 AM
Rooms and interior
- Bedrooms:3
- Total bathrooms:3
- Full bathrooms:2
- Half bathrooms:1
- Living area:2,882 sq. ft.
Heating and cooling
- Cooling:Ceiling Fans, Central Air, Electric
- Heating:Central, Fireplaces, Natural Gas
Structure and exterior
- Roof:Composition
- Year built:1995
- Building area:2,882 sq. ft.
- Lot area:0.15 Acres
Schools
- High school:Lewisville
- Middle school:Huffines
- Elementary school:Degan
Finances and disclosures
- Price:$579,900
- Price per sq. ft.:$201.21
- Tax amount:$7,310
New listings near 1176 Breezewood Drive
- New
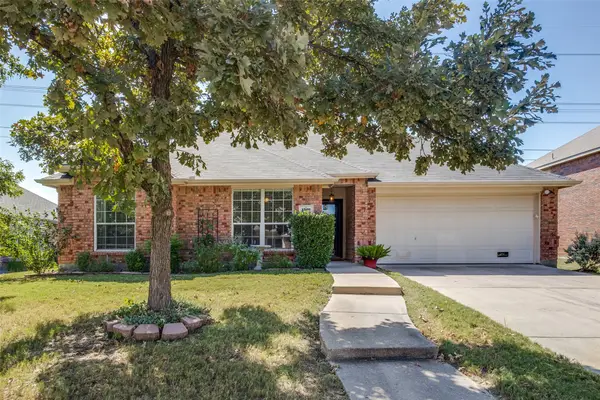 $420,000Active3 beds 2 baths2,011 sq. ft.
$420,000Active3 beds 2 baths2,011 sq. ft.1510 Snow Trail, Lewisville, TX 75077
MLS# 21079013Listed by: SMITH-WALLACE PROPERTIES, LLC - New
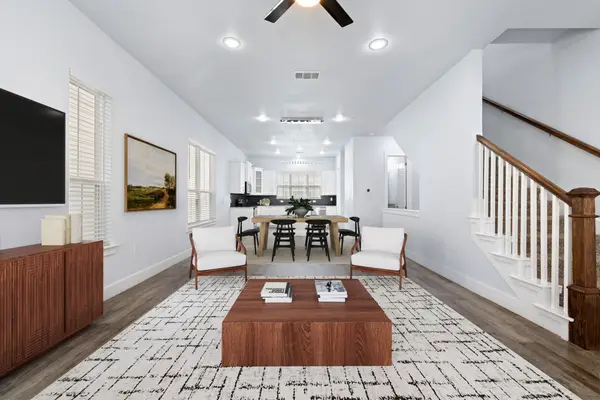 $419,000Active3 beds 4 baths1,832 sq. ft.
$419,000Active3 beds 4 baths1,832 sq. ft.203 S Village Way, Lewisville, TX 75057
MLS# 21074251Listed by: ENGEL & VOLKERS FRISCO - New
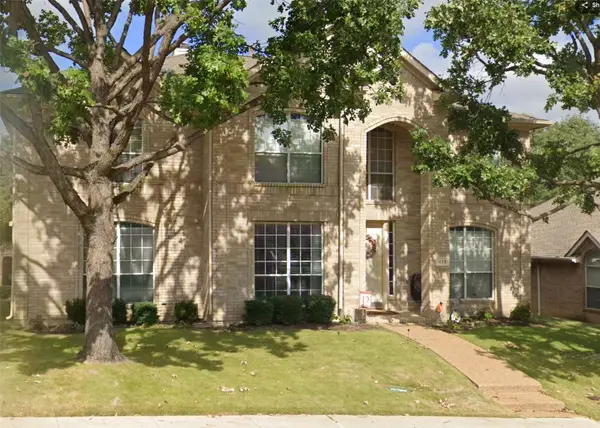 $675,000Active5 beds 3 baths3,461 sq. ft.
$675,000Active5 beds 3 baths3,461 sq. ft.413 Ridge Meade Drive, Lewisville, TX 75067
MLS# 21070026Listed by: MONUMENT REALTY 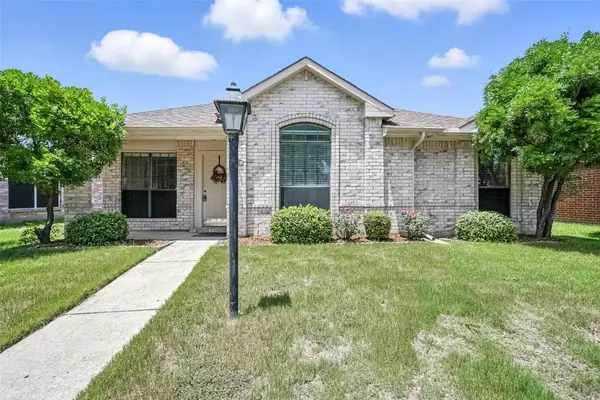 $345,000Pending3 beds 2 baths1,521 sq. ft.
$345,000Pending3 beds 2 baths1,521 sq. ft.1716 Creekpoint Drive, Lewisville, TX 75067
MLS# 21079975Listed by: JPAR NORTH METRO- New
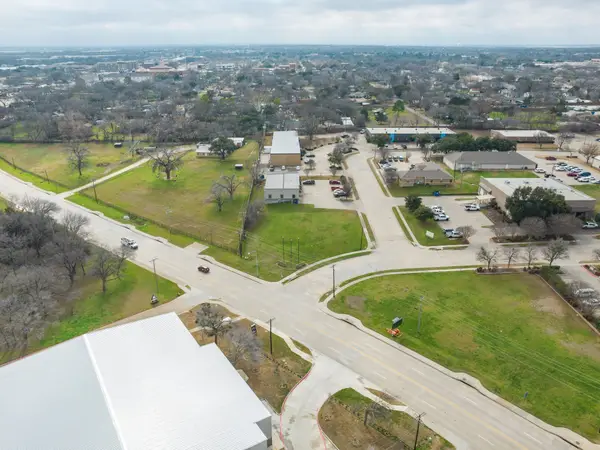 $250,000Active0.5 Acres
$250,000Active0.5 Acres802 Office Park Cir Office Park Circle, Lewisville, TX 75057
MLS# 21079916Listed by: RE/MAX DFW ASSOCIATES - New
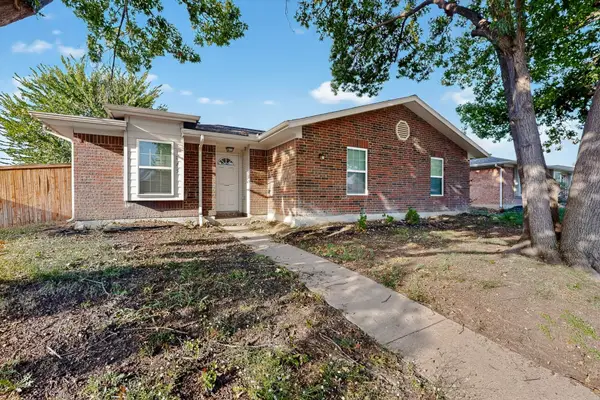 $335,000Active3 beds 2 baths1,444 sq. ft.
$335,000Active3 beds 2 baths1,444 sq. ft.1725 Belltower Place, Lewisville, TX 75067
MLS# 21069303Listed by: RENTERS WAREHOUSE TEXAS LLC - New
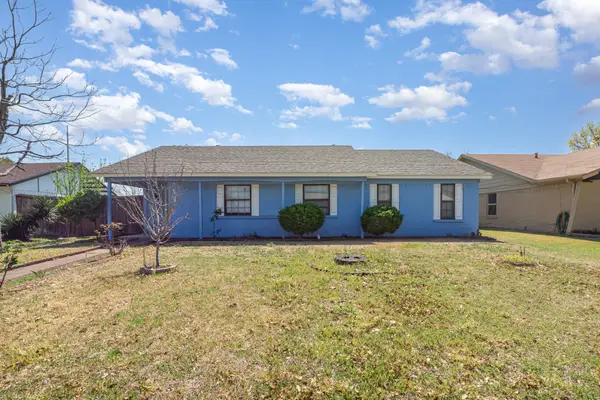 $289,000Active3 beds 2 baths1,388 sq. ft.
$289,000Active3 beds 2 baths1,388 sq. ft.1274 Granada Lane, Lewisville, TX 75067
MLS# 21078997Listed by: FATHOM REALTY, LLC - Open Sat, 11:30am to 2pmNew
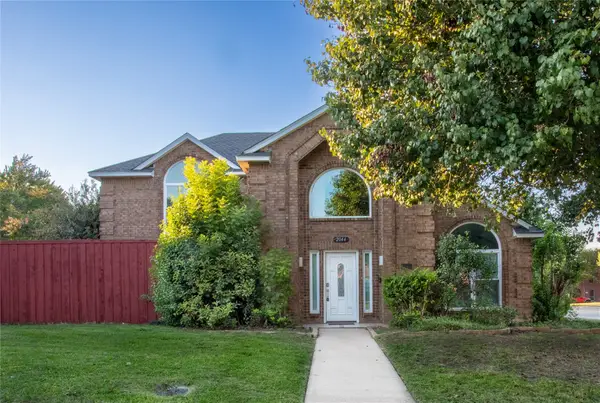 $490,000Active4 beds 4 baths1,973 sq. ft.
$490,000Active4 beds 4 baths1,973 sq. ft.2044 Hillshire Drive, Lewisville, TX 75067
MLS# 21078825Listed by: LUGARY, LLC - New
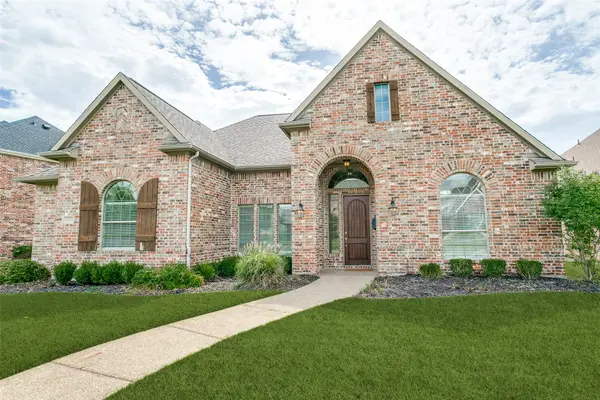 $719,900Active3 beds 2 baths2,338 sq. ft.
$719,900Active3 beds 2 baths2,338 sq. ft.412 Red Castle Drive, Lewisville, TX 75056
MLS# 21078808Listed by: GOLDENNORTH REALTY LLC - New
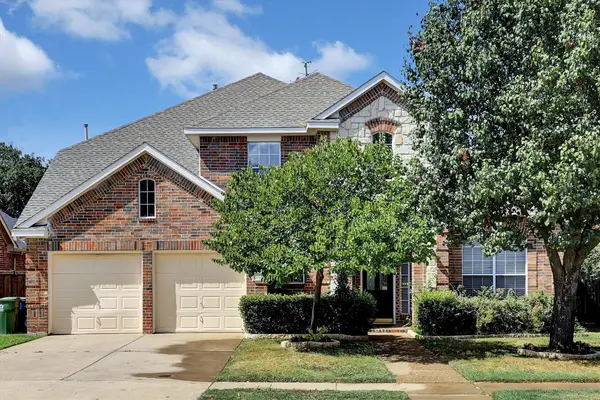 $699,900Active4 beds 4 baths3,355 sq. ft.
$699,900Active4 beds 4 baths3,355 sq. ft.2326 Balleybrooke Drive, Lewisville, TX 75077
MLS# 21078401Listed by: LANDMARK REALTY GROUP
