1304 Damsel Caitlyn Drive, Lewisville, TX 75056
Local realty services provided by:Better Homes and Gardens Real Estate Edwards & Associates
Listed by: linda baker972-202-5900
Office: briggs freeman sotheby's int'l
MLS#:21111245
Source:GDAR
Price summary
- Price:$989,000
- Price per sq. ft.:$240.69
- Monthly HOA dues:$141.67
About this home
CASTLE HILLS, TWO BEDROOMS DOWN PLUS OFFICE, TWO-STORY FAMILY ROOM, LARGE BACKYARD, 3 CAR GARAGE, ELECTRIC GATE. Experience elevated living in Castle Hills with this stunning, thoughtfully designed home featuring the primary suite, additional bedroom, plus a main-level office and a three-car garage. From the moment you step into the soaring two-story entry, rich hardwood floors and an open-concept layout create a sense of elegance and space. The chef’s kitchen is a showpiece, boasting quartz countertops, under-cabinet lighting, glass-accent cabinetry, pots-and-pan drawers, stainless steel appliances, a vented hood, and a 6-burner gas cooktop. Flowing seamlessly to the formal dining area and dramatic two-story family room, it’s perfect for entertaining and daily living alike. The primary suite is a serene retreat with vaulted ceilings, a sitting area, and a spa-inspired bath featuring comfort-height dual vanities, quartz counters, a seamless shower, and a separate soaking tub. Secondary bathrooms showcase granite countertops, while upstairs, three additional bedrooms, a game room with bar area, and a media room with 7.1 surround sound provide versatile space for family and guests. Outdoor living is exceptional, with a spacious backyard accessed through an electric gate, an outdoor kitchen, and a 28’x11’ covered porch—ideal for gatherings or quiet relaxation. A mudroom adjoins the oversized laundry, and epoxy-coated garage floors and numerous custom finishes add polish throughout. Refrigerator available with acceptable offer. Castle Hills offers world-class amenities, including an 18-hole golf course, pools, parks, walking trails, and more—combining luxury, recreation, and convenience in one of the area’s most desirable communities.
Contact an agent
Home facts
- Year built:2015
- Listing ID #:21111245
- Added:181 day(s) ago
- Updated:January 11, 2026 at 12:46 PM
Rooms and interior
- Bedrooms:5
- Total bathrooms:4
- Full bathrooms:4
- Living area:4,109 sq. ft.
Heating and cooling
- Cooling:Ceiling Fans, Central Air, Electric, Zoned
- Heating:Central, Natural Gas, Zoned
Structure and exterior
- Roof:Composition
- Year built:2015
- Building area:4,109 sq. ft.
- Lot area:0.21 Acres
Schools
- High school:Hebron
- Middle school:Killian
- Elementary school:Castle Hills
Finances and disclosures
- Price:$989,000
- Price per sq. ft.:$240.69
New listings near 1304 Damsel Caitlyn Drive
- New
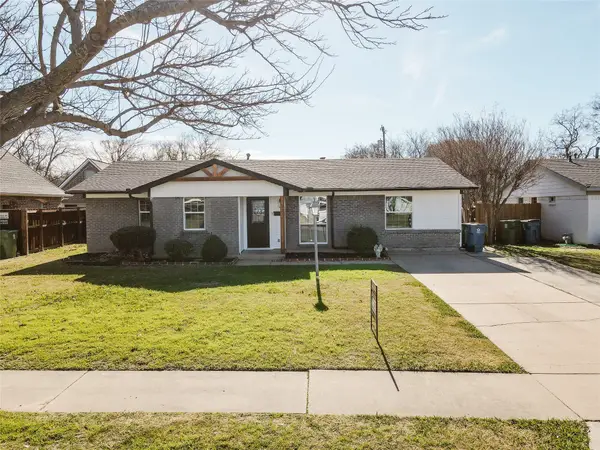 $309,900Active3 beds 2 baths1,124 sq. ft.
$309,900Active3 beds 2 baths1,124 sq. ft.524 Ridgecrest Drive, Lewisville, TX 75067
MLS# 21149311Listed by: RE/MAX TRINITY - New
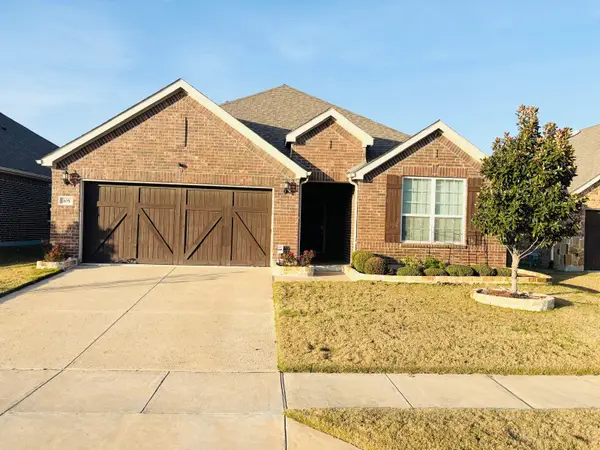 $539,999Active3 beds 2 baths2,201 sq. ft.
$539,999Active3 beds 2 baths2,201 sq. ft.105 Hanover Trail, Lewisville, TX 75067
MLS# 21149117Listed by: GREAT WALL REALTY LLC - New
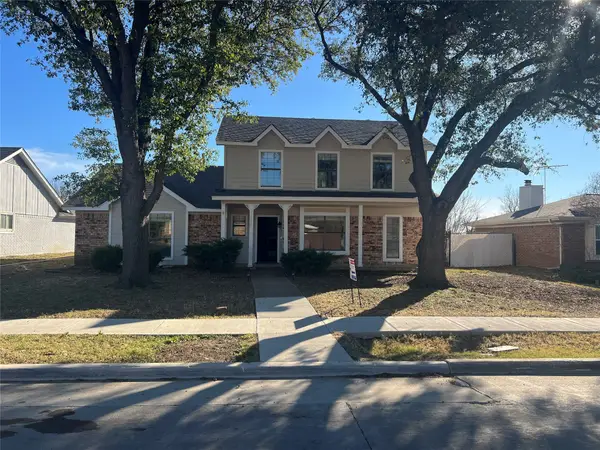 $384,900Active4 beds 3 baths1,655 sq. ft.
$384,900Active4 beds 3 baths1,655 sq. ft.1822 Tiburon Bend, Lewisville, TX 75067
MLS# 21150662Listed by: RE/MAX CROSS COUNTRY - New
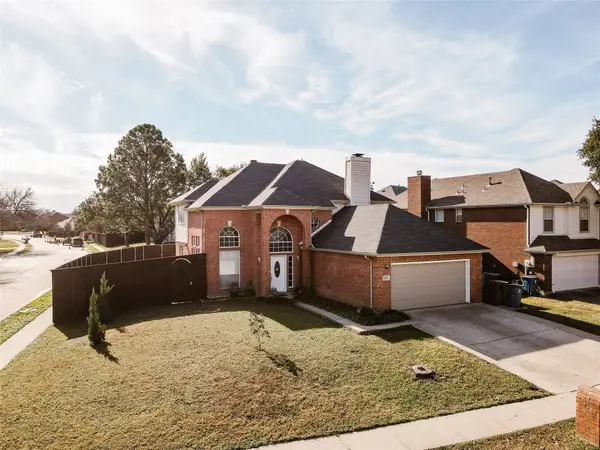 $429,900Active3 beds 3 baths1,918 sq. ft.
$429,900Active3 beds 3 baths1,918 sq. ft.2001 Woven Trail, Lewisville, TX 75067
MLS# 21149247Listed by: RE/MAX TRINITY - New
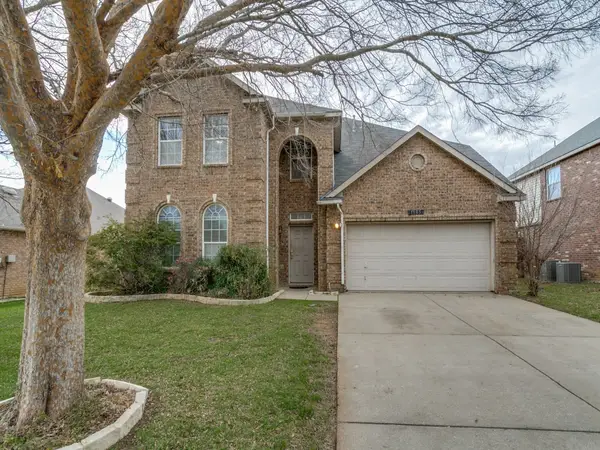 $485,000Active5 beds 4 baths3,222 sq. ft.
$485,000Active5 beds 4 baths3,222 sq. ft.1105 Riverside Drive, Lewisville, TX 75067
MLS# 21148490Listed by: COMPASS RE TEXAS, LLC - New
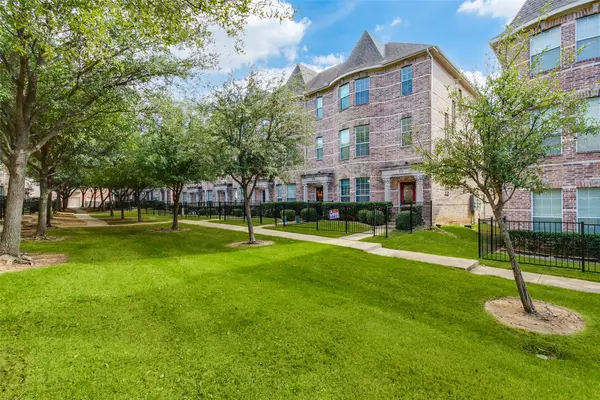 $300,000Active3 beds 3 baths1,802 sq. ft.
$300,000Active3 beds 3 baths1,802 sq. ft.2500 Rockbrook Drive #55, Lewisville, TX 75067
MLS# 21149249Listed by: RE/MAX CROSS COUNTRY - New
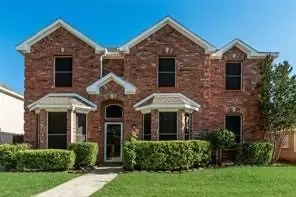 $518,000Active5 beds 3 baths2,482 sq. ft.
$518,000Active5 beds 3 baths2,482 sq. ft.1410 Marblecrest Drive, Lewisville, TX 75067
MLS# 21149667Listed by: CITIWIDE PROPERTIES CORP. - New
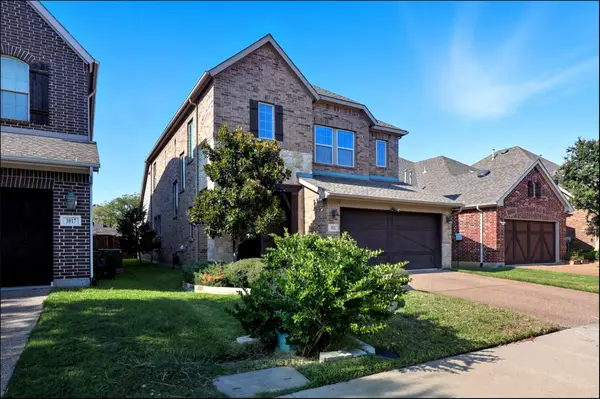 $635,000Active4 beds 4 baths3,022 sq. ft.
$635,000Active4 beds 4 baths3,022 sq. ft.3021 Bans Crown Boulevard, Lewisville, TX 75056
MLS# 21150197Listed by: GRAND DFW REALTY - New
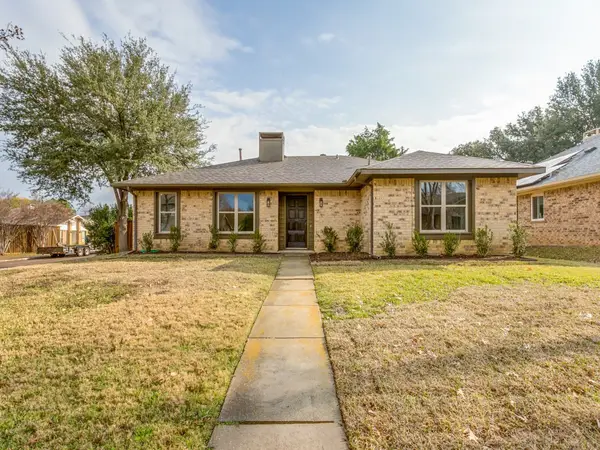 $389,900Active3 beds 2 baths1,457 sq. ft.
$389,900Active3 beds 2 baths1,457 sq. ft.649 Reno Street, Lewisville, TX 75077
MLS# 21135230Listed by: KELLER WILLIAMS REALTY-FM - New
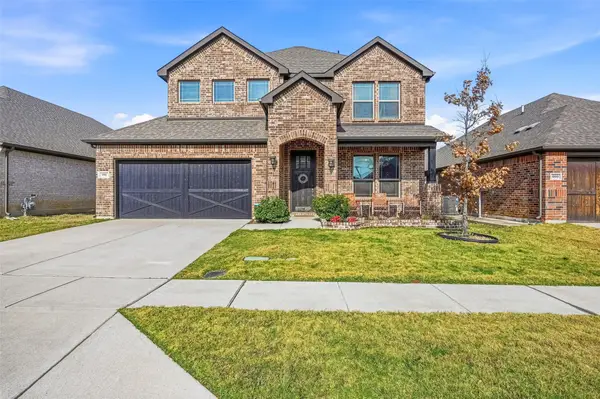 $575,000Active5 beds 3 baths2,676 sq. ft.
$575,000Active5 beds 3 baths2,676 sq. ft.991 E Villas Court, Lewisville, TX 75067
MLS# 21148295Listed by: REPEAT REALTY, LLC
