1315 Falcon Drive, Lewisville, TX 75077
Local realty services provided by:Better Homes and Gardens Real Estate Winans
Listed by:chris garcia877-366-2213
Office:lpt realty, llc.
MLS#:21038957
Source:GDAR
Price summary
- Price:$390,000
- Price per sq. ft.:$166.03
About this home
STUNNING 4-bedroom, 3-bath home with NO HOA is the opportunity you’ve been waiting for! Boasting 2,349 square feet of thoughtfully designed living space, this home offers the perfect balance of comfort, style, and function. Step inside to find an open flow, and a versatile layout built for today’s lifestyle. The private home office makes remote work a breeze, while the formal dining room is perfect for holidays, dinner parties, or everyday meals.
The heart of the home is the inviting kitchen—complete with ample cabinet storage, generous counter space, and a seamless connection to the living area—creating the ideal setup for both entertaining and relaxing. Upstairs, retreat to the spacious primary suite, featuring dual sinks, a relaxing garden tub, separate shower, and a walk-in closet designed for convenience. Three additional bedrooms provide plenty of flexibility for family, guests, or your favorite hobby space. Outside, the oversized backyard offers endless possibilities—create your dream garden, build a play space, or design the perfect outdoor oasis. Located near shopping, dining, parks, and major highways, this home combines comfort, convenience, and unbeatable value. Don’t miss your chance—schedule your private showing today before it’s gone!
Contact an agent
Home facts
- Year built:1989
- Listing ID #:21038957
- Added:46 day(s) ago
- Updated:October 07, 2025 at 11:53 AM
Rooms and interior
- Bedrooms:4
- Total bathrooms:3
- Full bathrooms:2
- Half bathrooms:1
- Living area:2,349 sq. ft.
Heating and cooling
- Cooling:Ceiling Fans, Central Air
- Heating:Central, Fireplaces
Structure and exterior
- Roof:Composition
- Year built:1989
- Building area:2,349 sq. ft.
- Lot area:0.18 Acres
Schools
- High school:Lewisville
- Middle school:Huffines
- Elementary school:Highland Village
Finances and disclosures
- Price:$390,000
- Price per sq. ft.:$166.03
- Tax amount:$7,913
New listings near 1315 Falcon Drive
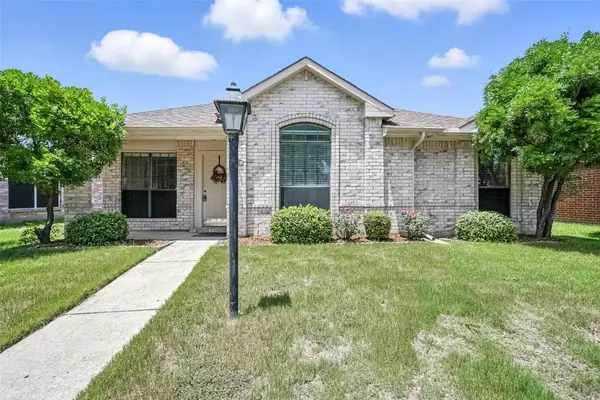 $345,000Pending3 beds 2 baths1,521 sq. ft.
$345,000Pending3 beds 2 baths1,521 sq. ft.1716 Creekpoint Drive, Lewisville, TX 75067
MLS# 21079975Listed by: JPAR NORTH METRO- New
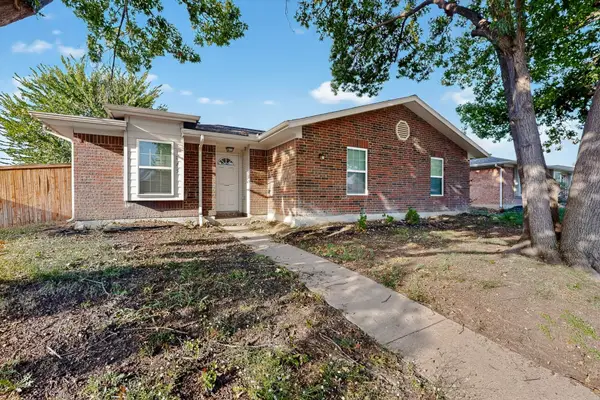 $335,000Active3 beds 2 baths1,444 sq. ft.
$335,000Active3 beds 2 baths1,444 sq. ft.1725 Belltower Place, Lewisville, TX 75067
MLS# 21069303Listed by: RENTERS WAREHOUSE TEXAS LLC - New
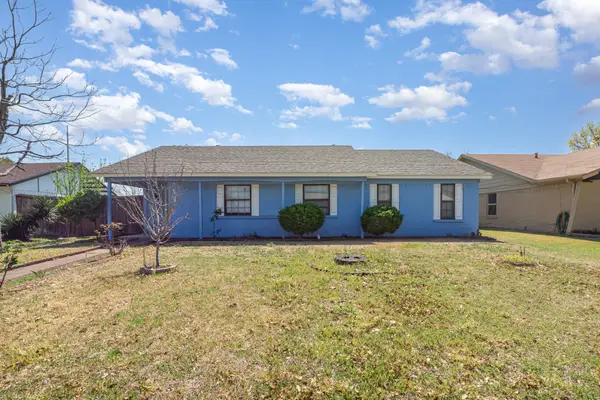 $289,000Active3 beds 2 baths1,388 sq. ft.
$289,000Active3 beds 2 baths1,388 sq. ft.1274 Granada Lane, Lewisville, TX 75067
MLS# 21078997Listed by: FATHOM REALTY, LLC - New
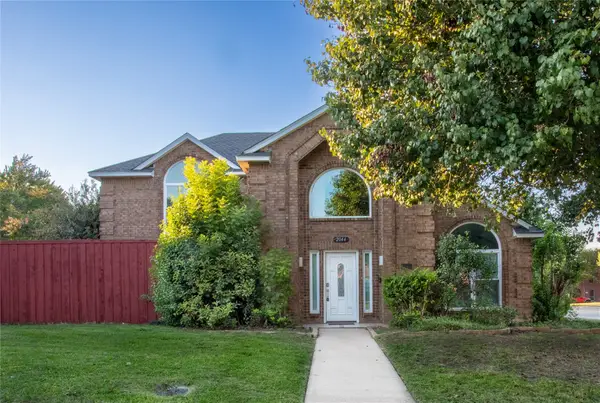 $490,000Active4 beds 4 baths1,973 sq. ft.
$490,000Active4 beds 4 baths1,973 sq. ft.2044 Hillshire Drive, Lewisville, TX 75067
MLS# 21078825Listed by: LUGARY, LLC - New
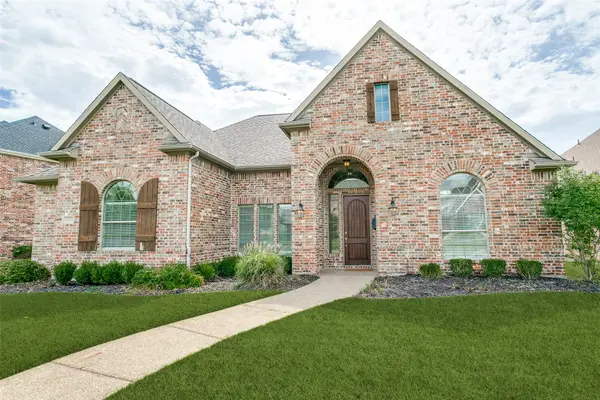 $719,900Active3 beds 2 baths2,338 sq. ft.
$719,900Active3 beds 2 baths2,338 sq. ft.412 Red Castle Drive, Lewisville, TX 75056
MLS# 21078808Listed by: GOLDENNORTH REALTY LLC - New
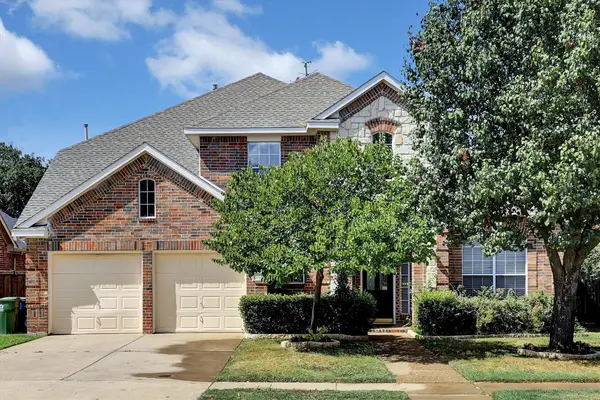 $699,900Active4 beds 4 baths3,355 sq. ft.
$699,900Active4 beds 4 baths3,355 sq. ft.2326 Balleybrooke Drive, Lewisville, TX 75077
MLS# 21078401Listed by: LANDMARK REALTY GROUP - New
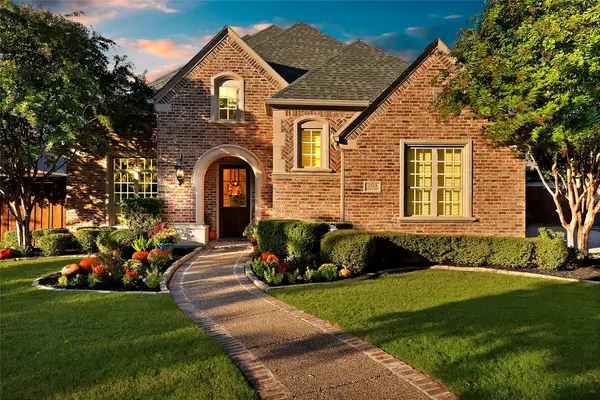 $1,250,000Active5 beds 5 baths4,817 sq. ft.
$1,250,000Active5 beds 5 baths4,817 sq. ft.2825 Gareths Sword Drive, Lewisville, TX 75056
MLS# 21078532Listed by: KELLER WILLIAMS REALTY DPR - New
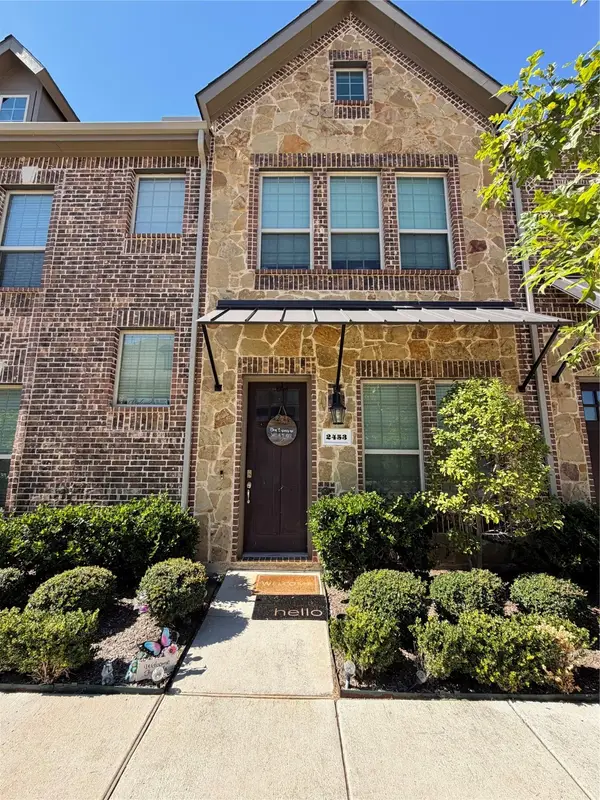 $410,000Active4 beds 3 baths2,125 sq. ft.
$410,000Active4 beds 3 baths2,125 sq. ft.2453 Siskiyou Street, Lewisville, TX 75056
MLS# 21078503Listed by: POINTE REAL ESTATE - New
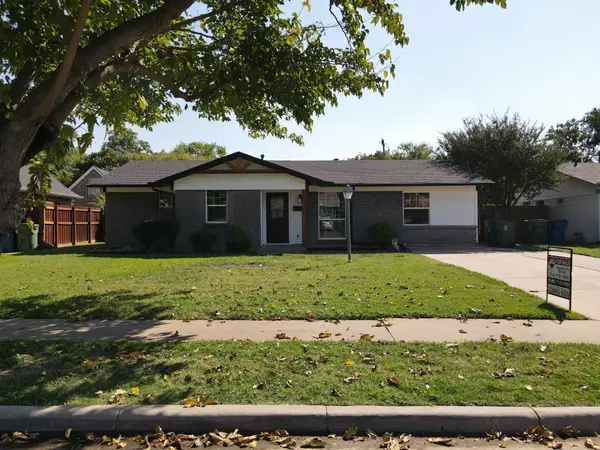 $329,900Active3 beds 2 baths1,124 sq. ft.
$329,900Active3 beds 2 baths1,124 sq. ft.524 Ridgecrest Drive, Lewisville, TX 75067
MLS# 21077811Listed by: RE/MAX TRINITY - New
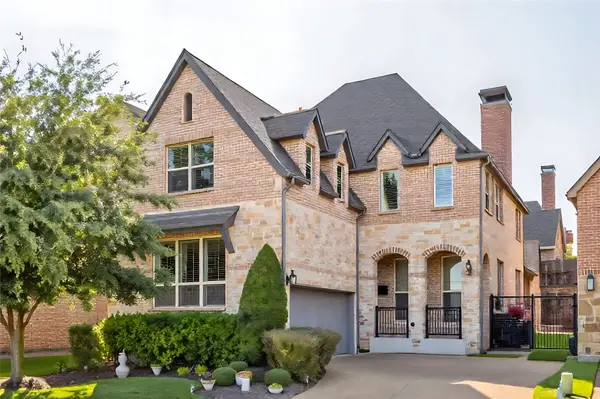 $899,900Active3 beds 4 baths3,074 sq. ft.
$899,900Active3 beds 4 baths3,074 sq. ft.610 Evelake Court, Lewisville, TX 75056
MLS# 21075643Listed by: EBBY HALLIDAY REALTORS
