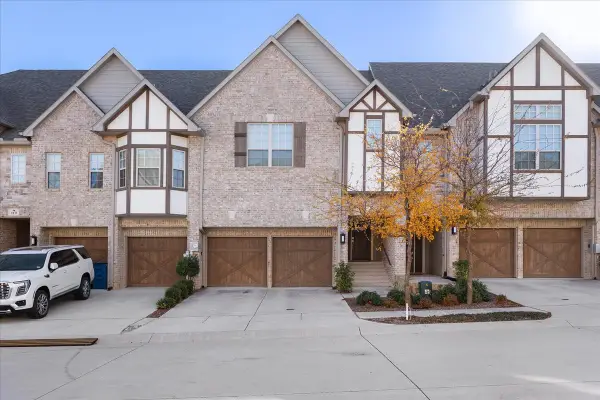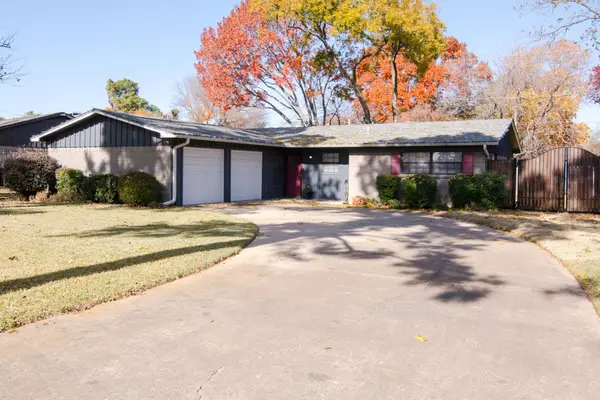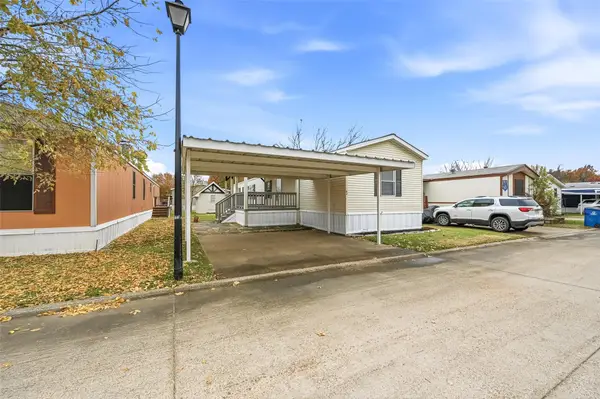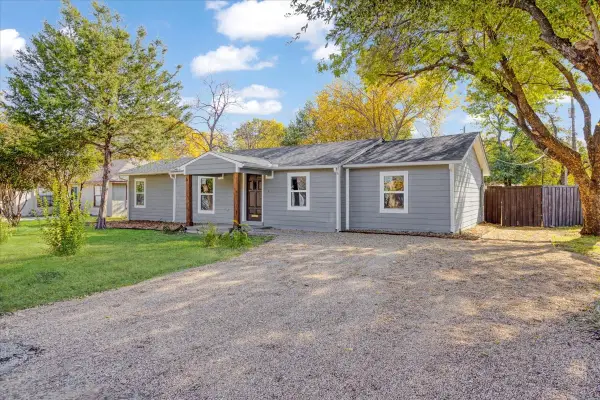1535 Carnation Drive, Lewisville, TX 75067
Local realty services provided by:Better Homes and Gardens Real Estate Edwards & Associates
Listed by: shubhra bhattacharya214-507-3006
Office: re/max dfw associates
MLS#:21056834
Source:GDAR
Price summary
- Price:$345,000
- Price per sq. ft.:$203.06
About this home
Updated Mid-Century Modern–Inspired Single Story with Private Resort-Style Yard!
This fully remodeled ranch home sits on a beautiful tree-lined street, just three blocks from the heart of Lewisville’s Main Street. Featuring a light-filled, open floor plan,Luxury laminate floors throughout the house,an open kitchen with quartz island,countertops and new stainless steel appliances overlooks the cozy den and covered poolside patio. Designed with entertaining in mind, the expansive living spaces flow seamlessly indoors and out. The low-maintenance covered backyard design creates the perfect setting for gatherings or quiet relaxation. The spacious primary suite offers dual sinks, a walk-in closet, and a beautifully tiled shower. Down the hall, you’ll find two additional bedrooms, a full guest bath, a powder bath, and a convenient utility closet. Completing the home is a two-car garage with a ceiling vent system( to make a spare room) and a covered patio with alley access.
Contact an agent
Home facts
- Year built:1972
- Listing ID #:21056834
- Added:105 day(s) ago
- Updated:December 25, 2025 at 12:50 PM
Rooms and interior
- Bedrooms:3
- Total bathrooms:3
- Full bathrooms:2
- Half bathrooms:1
- Living area:1,699 sq. ft.
Heating and cooling
- Cooling:Central Air, Electric
- Heating:Central, Electric
Structure and exterior
- Roof:Composition
- Year built:1972
- Building area:1,699 sq. ft.
- Lot area:0.19 Acres
Schools
- High school:Lewisville
- Middle school:Hedrick
- Elementary school:Vickery
Finances and disclosures
- Price:$345,000
- Price per sq. ft.:$203.06
- Tax amount:$5,119
New listings near 1535 Carnation Drive
- New
 $420,000Active3 beds 3 baths2,006 sq. ft.
$420,000Active3 beds 3 baths2,006 sq. ft.117 Canonbury Drive, Lewisville, TX 75067
MLS# 21137218Listed by: THE VIBE BROKERAGE, LLC - New
 $295,000Active3 beds 2 baths1,479 sq. ft.
$295,000Active3 beds 2 baths1,479 sq. ft.241 Hedgerow Lane, Lewisville, TX 75057
MLS# 21136002Listed by: C21 FINE HOMES JUDGE FITE - New
 $283,000Active3 beds 2 baths1,365 sq. ft.
$283,000Active3 beds 2 baths1,365 sq. ft.1250 Valencia Lane, Lewisville, TX 75067
MLS# 21136458Listed by: NEXTHOME NEXTGEN REALTY - New
 $44,900Active3 beds 2 baths1,216 sq. ft.
$44,900Active3 beds 2 baths1,216 sq. ft.4000 Ace Lane #63, Lewisville, TX 75067
MLS# 21132597Listed by: DHS REALTY - New
 $355,000Active3 beds 2 baths1,714 sq. ft.
$355,000Active3 beds 2 baths1,714 sq. ft.1574 College Parkway, Lewisville, TX 75077
MLS# 21125904Listed by: BERKSHIRE HATHAWAYHS PENFED TX - New
 $699,999Active4 beds 4 baths3,188 sq. ft.
$699,999Active4 beds 4 baths3,188 sq. ft.2524 Sir Turquin Lane, Lewisville, TX 75056
MLS# 21133959Listed by: DOUGLAS ELLIMAN REAL ESTATE - New
 $470,000Active3 beds 3 baths2,002 sq. ft.
$470,000Active3 beds 3 baths2,002 sq. ft.555 Waterloo Drive, Lewisville, TX 75067
MLS# 21134968Listed by: RJ WILLIAMS & COMPANY RE - New
 $295,000Active3 beds 2 baths1,337 sq. ft.
$295,000Active3 beds 2 baths1,337 sq. ft.1722 Circle Creek Drive, Lewisville, TX 75067
MLS# 21135490Listed by: EASTORIA REAL ESTATE, INC - New
 $389,000Active3 beds 2 baths1,700 sq. ft.
$389,000Active3 beds 2 baths1,700 sq. ft.450 Hickory Street, Lewisville, TX 75057
MLS# 21135495Listed by: REAL BROKER, LLC - New
 $330,000Active2 beds 3 baths1,518 sq. ft.
$330,000Active2 beds 3 baths1,518 sq. ft.204 Turnberry Lane, Lewisville, TX 75067
MLS# 21133989Listed by: TEXAS LEGACY REALTY
