1606 Clarendon Drive, Lewisville, TX 75067
Local realty services provided by:Better Homes and Gardens Real Estate Winans
Listed by: shelby cobb214-384-6024
Office: real sense real estate
MLS#:20940882
Source:GDAR
Price summary
- Price:$415,990
- Price per sq. ft.:$188.06
About this home
Welcome to this beautifully updated 4-bedroom, 3-bathroom home offering 2,200 square feet of thoughtfully designed living space in one of Lewisville's most sought-after neighborhoods! This home checks all the boxes with major upgrades already completed for peace of mind and modern living.
Enjoy the confidence of a brand-new breaker box brought up to 2025 electrical standards, a new roof, and new energy-efficient windows throughout. The HVAC system is under 10 years old, and the home was professionally zoned for optimal climate control and comfort.
The kitchen is a chef’s dream, featuring a 6-burner gas stove and a premium GE Café double oven—including a stylish French-door upper oven and spacious lower oven. The master bathroom has updated plumbing, adding to the home's long-term value and functionality.
With tasteful finishes, thoughtful updates, and a prime location near schools, parks, shopping, and major commuting routes, this home is truly move-in ready and waiting for you!
Contact an agent
Home facts
- Year built:1986
- Listing ID #:20940882
- Added:279 day(s) ago
- Updated:February 26, 2026 at 12:44 PM
Rooms and interior
- Bedrooms:4
- Total bathrooms:3
- Full bathrooms:2
- Half bathrooms:1
- Living area:2,212 sq. ft.
Heating and cooling
- Cooling:Zoned
- Heating:Zoned
Structure and exterior
- Year built:1986
- Building area:2,212 sq. ft.
- Lot area:0.17 Acres
Schools
- High school:Lewisville
- Middle school:Huffines
- Elementary school:Degan
Finances and disclosures
- Price:$415,990
- Price per sq. ft.:$188.06
- Tax amount:$7,411
New listings near 1606 Clarendon Drive
- Open Sat, 12 to 3pmNew
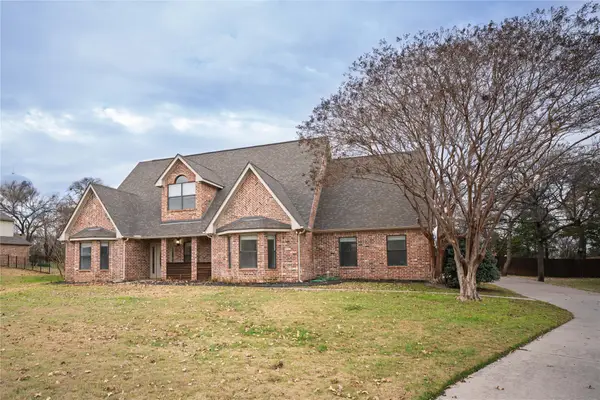 $895,000Active4 beds 3 baths3,072 sq. ft.
$895,000Active4 beds 3 baths3,072 sq. ft.250 Timberleaf Drive, Lewisville, TX 75077
MLS# 21190808Listed by: RE/MAX CROSS COUNTRY - New
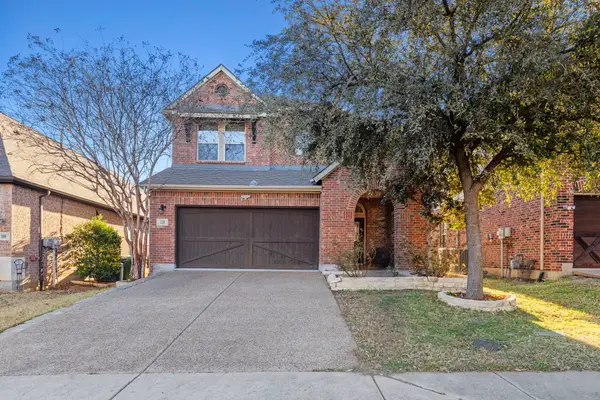 $635,000Active5 beds 3 baths2,929 sq. ft.
$635,000Active5 beds 3 baths2,929 sq. ft.220 Sir Brine Drive, Lewisville, TX 75056
MLS# 21182573Listed by: EXP REALTY LLC - Open Sat, 2 to 4pmNew
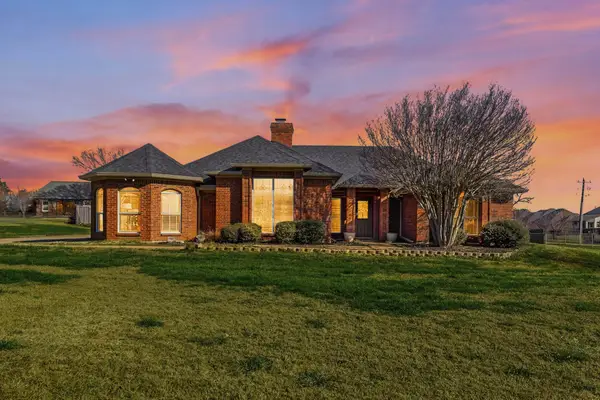 $645,000Active3 beds 3 baths2,104 sq. ft.
$645,000Active3 beds 3 baths2,104 sq. ft.810 Waite Drive, Lewisville, TX 75077
MLS# 21187787Listed by: EBBY HALLIDAY, REALTORS 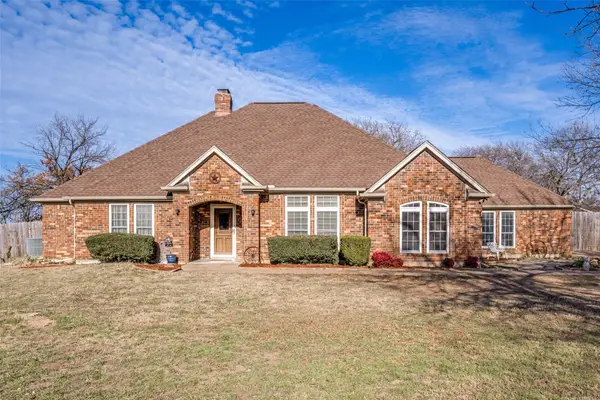 $690,000Active3 beds 2 baths2,150 sq. ft.
$690,000Active3 beds 2 baths2,150 sq. ft.1030 N Meadow Court, Lewisville, TX 75077
MLS# 21135868Listed by: WEICHERT REALTORS, TEAM REALTY- Open Sat, 1 to 3pmNew
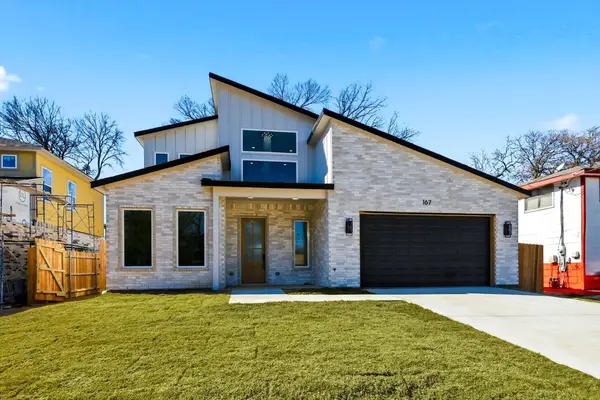 $465,000Active4 beds 3 baths2,190 sq. ft.
$465,000Active4 beds 3 baths2,190 sq. ft.167 W Shore, Lewisville, TX 75057
MLS# 21181698Listed by: KELLER WILLIAMS REALTY-FM - New
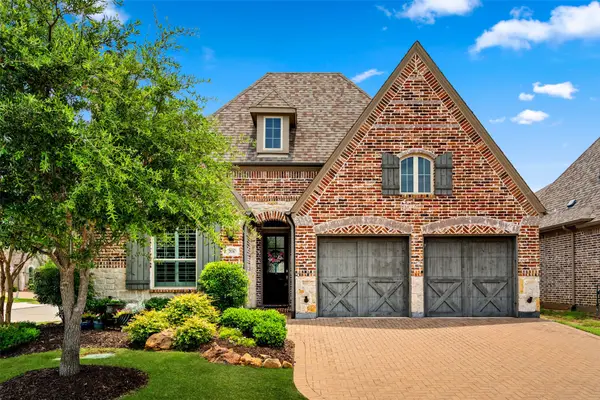 $685,000Active3 beds 3 baths2,169 sq. ft.
$685,000Active3 beds 3 baths2,169 sq. ft.2836 Montreaux, Lewisville, TX 75056
MLS# 21189836Listed by: COLDWELL BANKER REALTY PLANO  $299,900Active3 beds 2 baths1,711 sq. ft.
$299,900Active3 beds 2 baths1,711 sq. ft.4913 Walker Drive, Lewisville, TX 75056
MLS# 21173532Listed by: NEXTHOME NEXTGEN REALTY- Open Sat, 1 to 3pm
 $1,398,990Active4 beds 5 baths3,917 sq. ft.
$1,398,990Active4 beds 5 baths3,917 sq. ft.8288 Western, Lewisville, TX 75056
MLS# 21053028Listed by: THE AGENCY FRISCO - New
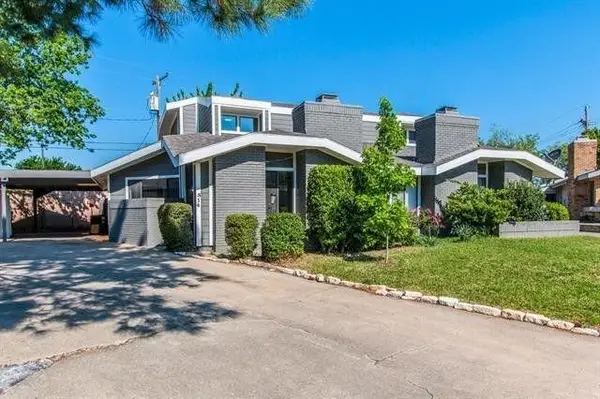 $250,000Active2 beds 2 baths1,314 sq. ft.
$250,000Active2 beds 2 baths1,314 sq. ft.514 Hunters Glen Street, Lewisville, TX 75067
MLS# 21189539Listed by: NATIONAL REAL ESTATE ASSOC - New
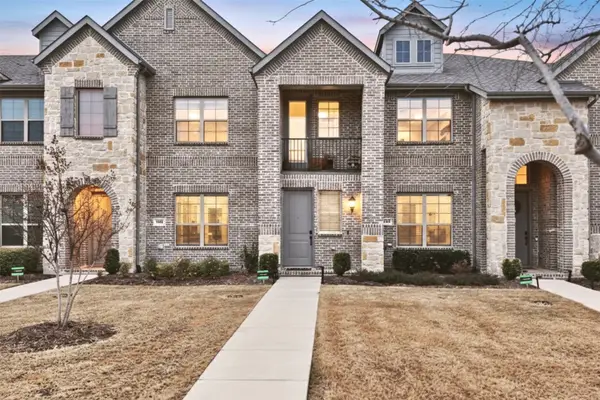 $462,000Active2 beds 3 baths1,817 sq. ft.
$462,000Active2 beds 3 baths1,817 sq. ft.682 Claire Lane, Lewisville, TX 75067
MLS# 21186081Listed by: ROGERS HEALY AND ASSOCIATES

