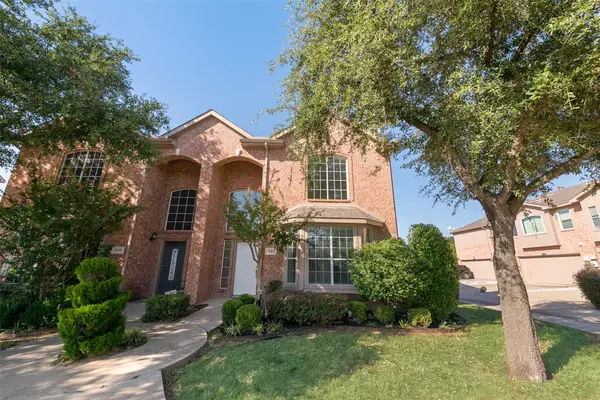1901 Bigsky Drive, Lewisville, TX 75077
Local realty services provided by:Better Homes and Gardens Real Estate The Bell Group
1901 Bigsky Drive,Lewisville, TX 75077
$420,000
- 3 Beds
- 2 Baths
- 2,388 sq. ft.
- Single family
- Active
Listed by:charisse fontaine817-437-5050
Office:texas ally real estate group
MLS#:21072135
Source:GDAR
Price summary
- Price:$420,000
- Price per sq. ft.:$175.88
About this home
Curb appeal and more this home is light and bright with an open flexible floor plan. Main floor offers two living spaces, two dining areas and three bedrooms. The upstairs offers a spacious bonus room. Updates completed in 2025 include: Interior paint throughout, carpet replaced, quartz kitchen counter tops, tiled back splash, cabinet professional painted and hardware added, stainless farm sink with goose neck faucet, stainless and glass vent-a-hood. Owners also added a mini split unit upstairs. Original the home was one story with a patio for a total living space of 1,788 per the tax record. Maybe a decade ago the current owners expanded the home to 2,388 sf by inclosing the patio to convert it into a living space while also adding a wide staircase (with a custom wrought iron iron banister) leading to the massive bonus room. The roof is estimated to be 6 years old. I'm told sometime within the first few years of ownership 32 foundation support piers were professional installed. See diagrams it down under document link for room measurements as measured by Showtime photography.
Contact an agent
Home facts
- Year built:1980
- Listing ID #:21072135
- Added:1 day(s) ago
- Updated:September 29, 2025 at 12:45 AM
Rooms and interior
- Bedrooms:3
- Total bathrooms:2
- Full bathrooms:2
- Living area:2,388 sq. ft.
Heating and cooling
- Cooling:Central Air, Electric
- Heating:Central, Natural Gas
Structure and exterior
- Roof:Composition
- Year built:1980
- Building area:2,388 sq. ft.
- Lot area:0.2 Acres
Schools
- High school:Marcus
- Middle school:Hedrick
- Elementary school:Garden Ridge
Finances and disclosures
- Price:$420,000
- Price per sq. ft.:$175.88
- Tax amount:$4,444
New listings near 1901 Bigsky Drive
- New
 $306,981Active3 beds 2 baths1,188 sq. ft.
$306,981Active3 beds 2 baths1,188 sq. ft.1309 Kingston Drive, Lewisville, TX 75067
MLS# 21069844Listed by: WEICHERT REALTORS/PROPERTY PAR - New
 $480,000Active4 beds 2 baths2,098 sq. ft.
$480,000Active4 beds 2 baths2,098 sq. ft.1229 Longhorn Drive, Lewisville, TX 75067
MLS# 21069874Listed by: DOMICILE BROKERAGE LLC - New
 $299,900Active3 beds 3 baths1,503 sq. ft.
$299,900Active3 beds 3 baths1,503 sq. ft.385 Ivan Drive, Lewisville, TX 75067
MLS# 21071721Listed by: BEAM REAL ESTATE, LLC - New
 $749,990Active4 beds 3 baths3,396 sq. ft.
$749,990Active4 beds 3 baths3,396 sq. ft.2020 London Lane, Lewisville, TX 75056
MLS# 21054609Listed by: DOUGLAS ELLIMAN REAL ESTATE - New
 $825,000Active4 beds 4 baths4,070 sq. ft.
$825,000Active4 beds 4 baths4,070 sq. ft.1306 Andrew Court, Lewisville, TX 75056
MLS# 21069472Listed by: EXP REALTY - New
 $585,000Active4 beds 2 baths2,554 sq. ft.
$585,000Active4 beds 2 baths2,554 sq. ft.1634 Vail Place, Lewisville, TX 75077
MLS# 21049366Listed by: REAL BROKER, LLC - New
 $485,000Active4 beds 2 baths2,296 sq. ft.
$485,000Active4 beds 2 baths2,296 sq. ft.1424 Bogard Lane, Lewisville, TX 75077
MLS# 21069128Listed by: REALTYBEES - New
 $390,000Active3 beds 2 baths1,518 sq. ft.
$390,000Active3 beds 2 baths1,518 sq. ft.2145 Goldfinch Drive, Lewisville, TX 75077
MLS# 21067590Listed by: COMPASS RE TEXAS, LLC - New
 $395,000Active3 beds 2 baths1,691 sq. ft.
$395,000Active3 beds 2 baths1,691 sq. ft.2073 Rushmore Court, Lewisville, TX 75067
MLS# 21069405Listed by: CAPSTONE COMMERCIAL
