2032 Mallard Drive, Lewisville, TX 75077
Local realty services provided by:Better Homes and Gardens Real Estate Senter, REALTORS(R)
Listed by: sarah roberts
Office: fathom realty, llc.
MLS#:21080753
Source:GDAR
Price summary
- Price:$320,000
- Price per sq. ft.:$260.59
About this home
MOVE-IN READY with GREAT UPDATES in PRIME LEWISVILLE LOCATION!
This beautifully maintained 3-bedroom, 2-bath home features stylish luxury vinyl plank flooring throughout—no carpet anywhere! The bright, open-concept layout is perfect for everyday living and entertaining, with a welcoming living area and a kitchen that shines with beautiful countertops and ample cabinet space. Fresh paint, no popcorn ceiling. Foundation has been repaired and maintained with transferrable warranty. Roof checked and in good shape. This home is ready for new owners! Fridge, Washer and Dryer are negotiable. Also! Enjoy the perks of NO HOA and a peaceful neighborhood just steps from Meadowlake Park, scenic walking and running trails, and the beloved neighborhood gazebo. Zoned for LISD STEM Academy with bus service available—a rare bonus for families! Outside, the location can’t be beat—easy access to I-35E, Lewisville Lake (with marinas, campgrounds, and parks), and all the dining, shopping, and fun at The Shops at Highland Village and Old Town Lewisville. This is your chance to own a home that offers updates, location, and lifestyle—all in one package!
Contact an agent
Home facts
- Year built:1993
- Listing ID #:21080753
- Added:54 day(s) ago
- Updated:December 14, 2025 at 08:13 AM
Rooms and interior
- Bedrooms:3
- Total bathrooms:2
- Full bathrooms:2
- Living area:1,228 sq. ft.
Heating and cooling
- Cooling:Ceiling Fans, Central Air, Electric
- Heating:Central, Natural Gas
Structure and exterior
- Roof:Composition
- Year built:1993
- Building area:1,228 sq. ft.
- Lot area:0.09 Acres
Schools
- High school:Lewisville-Killough
- Middle school:Huffines
- Elementary school:Valley Ridge
Finances and disclosures
- Price:$320,000
- Price per sq. ft.:$260.59
- Tax amount:$5,012
New listings near 2032 Mallard Drive
- New
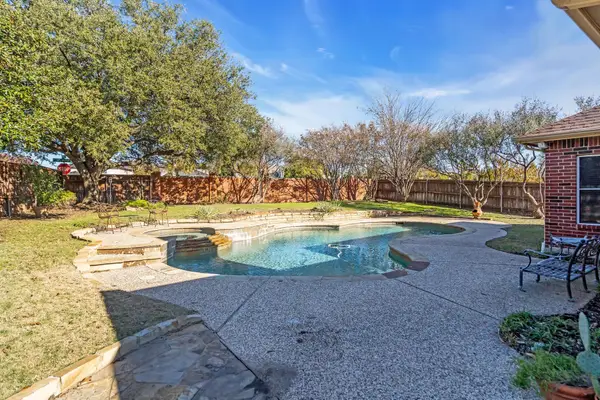 $435,000Active3 beds 2 baths2,392 sq. ft.
$435,000Active3 beds 2 baths2,392 sq. ft.1349 Winnipeg Drive, Lewisville, TX 75077
MLS# 21131704Listed by: KELLER WILLIAMS REALTY-FM - New
 $769,990Active4 beds 4 baths3,569 sq. ft.
$769,990Active4 beds 4 baths3,569 sq. ft.2600 Grail Maiden Court, Lewisville, TX 75056
MLS# 21131588Listed by: DOUGLAS ELLIMAN REAL ESTATE - New
 $355,000Active3 beds 3 baths1,760 sq. ft.
$355,000Active3 beds 3 baths1,760 sq. ft.1247 Jones Trail, Lewisville, TX 75077
MLS# 21128472Listed by: ORCHARD BROKERAGE - New
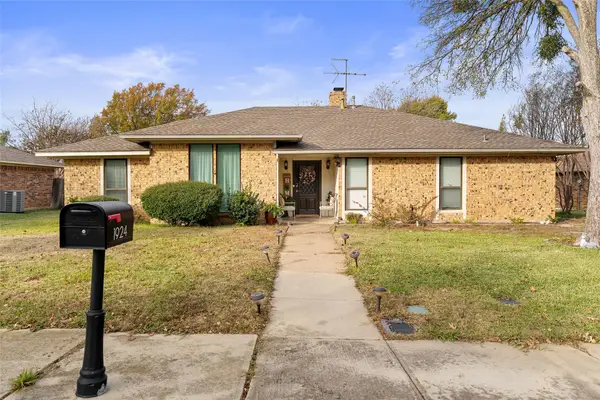 $360,000Active3 beds 3 baths1,986 sq. ft.
$360,000Active3 beds 3 baths1,986 sq. ft.1924 Ruidoso Run, Lewisville, TX 75077
MLS# 21129755Listed by: MONUMENT REALTY - New
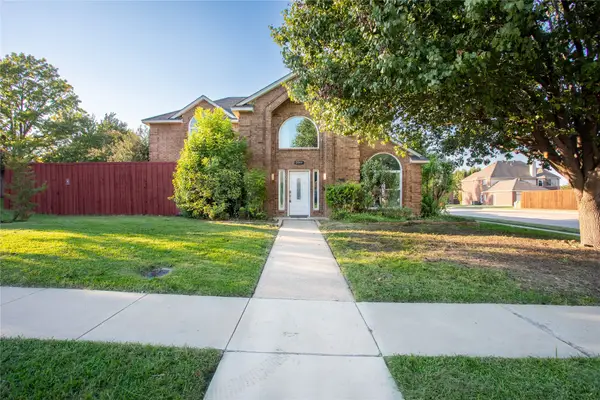 $449,900Active4 beds 4 baths1,973 sq. ft.
$449,900Active4 beds 4 baths1,973 sq. ft.2044 Hillshire Drive, Lewisville, TX 75067
MLS# 21131389Listed by: LUGARY, LLC - Open Sun, 11am to 1pmNew
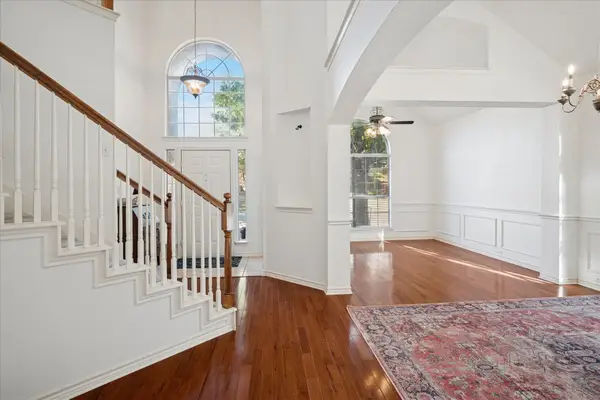 $425,000Active4 beds 3 baths2,601 sq. ft.
$425,000Active4 beds 3 baths2,601 sq. ft.1108 Brittany Place, Lewisville, TX 75077
MLS# 21122274Listed by: COLDWELL BANKER REALTY - Open Sun, 1 to 3pmNew
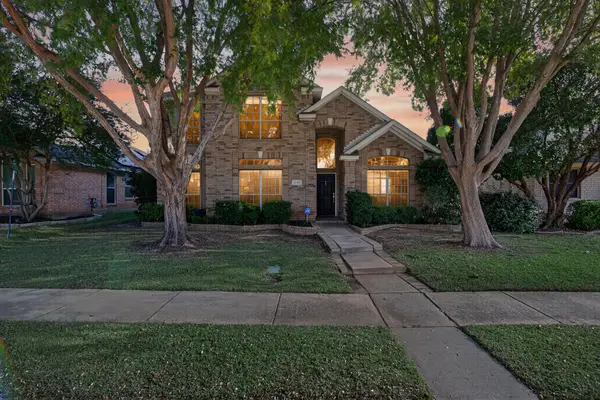 $499,900Active4 beds 3 baths2,550 sq. ft.
$499,900Active4 beds 3 baths2,550 sq. ft.1137 Christopher Lane, Lewisville, TX 75077
MLS# 21129335Listed by: COLDWELL BANKER APEX, REALTORS - New
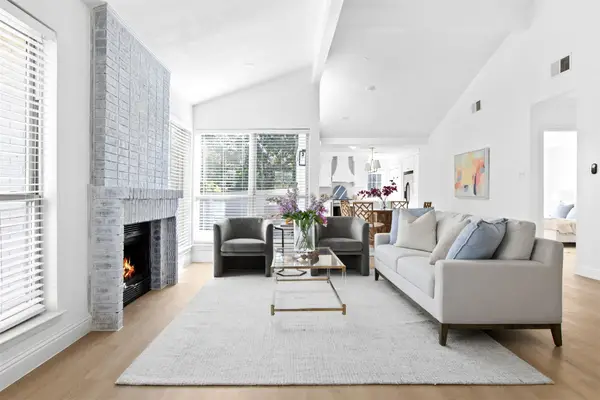 $349,000Active3 beds 2 baths1,469 sq. ft.
$349,000Active3 beds 2 baths1,469 sq. ft.2425 Sendero Trail, Lewisville, TX 75067
MLS# 21130577Listed by: JESSICA KOLTUN HOME - New
 $355,000Active4 beds 2 baths2,069 sq. ft.
$355,000Active4 beds 2 baths2,069 sq. ft.142 Price Drive, Lewisville, TX 75067
MLS# 21123930Listed by: AMERICAN PROPERTUNITY LLC - New
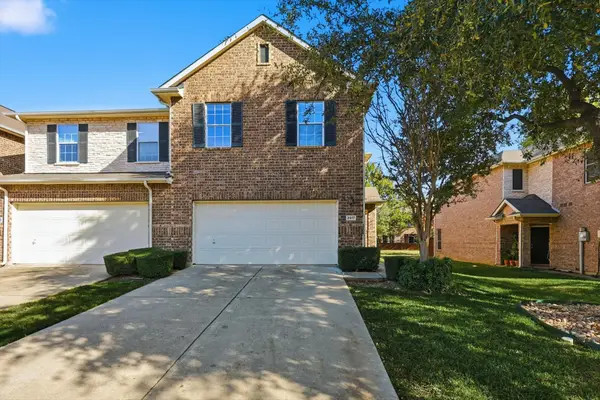 $400,000Active3 beds 3 baths1,860 sq. ft.
$400,000Active3 beds 3 baths1,860 sq. ft.2917 Saint Andrews Drive, Lewisville, TX 75067
MLS# 21130643Listed by: KELLER WILLIAMS REALTY-FM
