2036 Camelot Drive, Lewisville, TX 75067
Local realty services provided by:Better Homes and Gardens Real Estate Edwards & Associates
Listed by: tammy carlson940-465-6878
Office: keller williams realty-fm
MLS#:21124278
Source:GDAR
Price summary
- Price:$430,000
- Price per sq. ft.:$175.08
About this home
Back on the market and a new lower price for a quick sale.
Step inside to discover rich hand-scraped hardwood floors throughout the home, while enjoying the open space and natural light this home has to offer. This home was built for entertaining with it's large living room and kitchen space, you even have a separate dining room and second living room so your guests can spread out.
Upstairs you will discover the space is so versatile with 3 rooms up. One room can be used as a bedroom, game room, extra living room. This space is certainly a crowd pleaser.
Step outside to your private retreat, where you can enjoy your air conditioned, enclosed back patio. Keep going, you will discover an amazing kitchen space complete with a large gas stove and ample counter space.
Weather you are relaxing on the patio or growing your own vegetables, this outdoor space is perfect fro enjoying quiet mornings or hosting weekend get-togethers.
*The fence that has post 4 feet deep in two bags of 80 lb. of concrete. Those posts are IN THERE!!
**Paint was picked by an architect, the seller realizes it may not be for everyone to enjoy. So they are offering a paint and appliance allowance.
Contact an agent
Home facts
- Year built:1998
- Listing ID #:21124278
- Added:213 day(s) ago
- Updated:January 11, 2026 at 12:46 PM
Rooms and interior
- Bedrooms:4
- Total bathrooms:3
- Full bathrooms:2
- Half bathrooms:1
- Living area:2,456 sq. ft.
Structure and exterior
- Year built:1998
- Building area:2,456 sq. ft.
- Lot area:0.15 Acres
Schools
- High school:Lewisville
- Middle school:Hedrick
- Elementary school:Parkway
Finances and disclosures
- Price:$430,000
- Price per sq. ft.:$175.08
- Tax amount:$7,051
New listings near 2036 Camelot Drive
- New
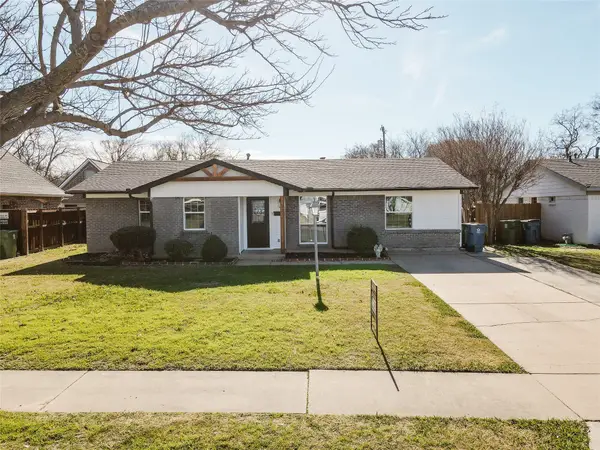 $309,900Active3 beds 2 baths1,124 sq. ft.
$309,900Active3 beds 2 baths1,124 sq. ft.524 Ridgecrest Drive, Lewisville, TX 75067
MLS# 21149311Listed by: RE/MAX TRINITY - New
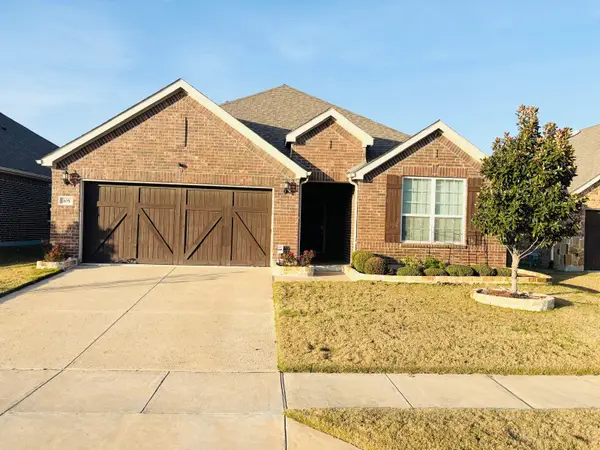 $539,999Active3 beds 2 baths2,201 sq. ft.
$539,999Active3 beds 2 baths2,201 sq. ft.105 Hanover Trail, Lewisville, TX 75067
MLS# 21149117Listed by: GREAT WALL REALTY LLC - New
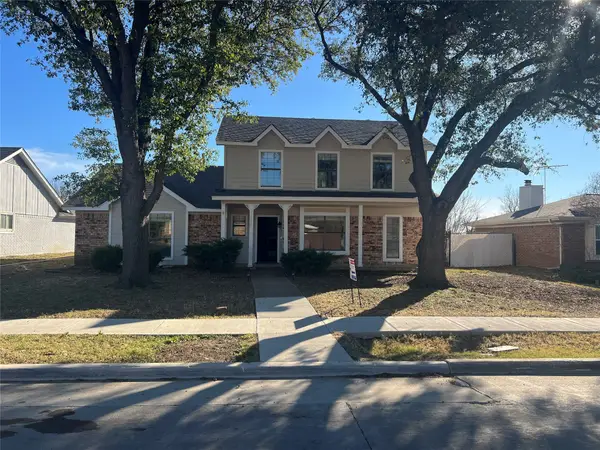 $384,900Active4 beds 3 baths1,655 sq. ft.
$384,900Active4 beds 3 baths1,655 sq. ft.1822 Tiburon Bend, Lewisville, TX 75067
MLS# 21150662Listed by: RE/MAX CROSS COUNTRY - New
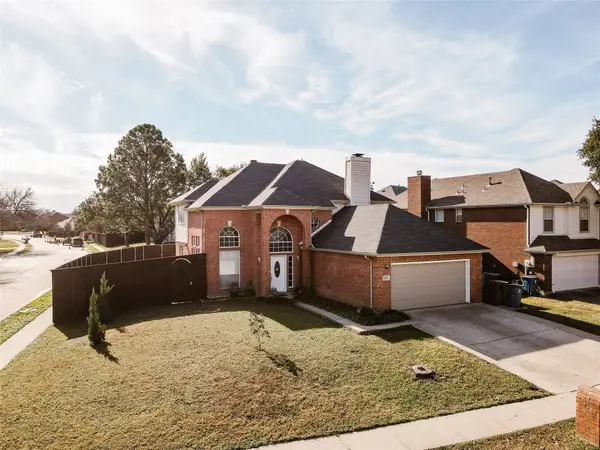 $429,900Active3 beds 3 baths1,918 sq. ft.
$429,900Active3 beds 3 baths1,918 sq. ft.2001 Woven Trail, Lewisville, TX 75067
MLS# 21149247Listed by: RE/MAX TRINITY - New
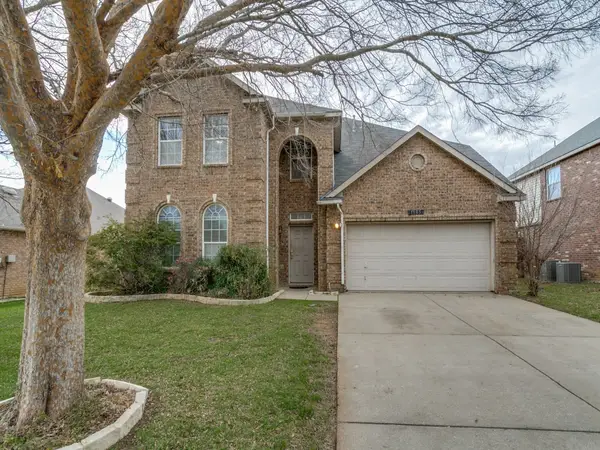 $485,000Active5 beds 4 baths3,222 sq. ft.
$485,000Active5 beds 4 baths3,222 sq. ft.1105 Riverside Drive, Lewisville, TX 75067
MLS# 21148490Listed by: COMPASS RE TEXAS, LLC - New
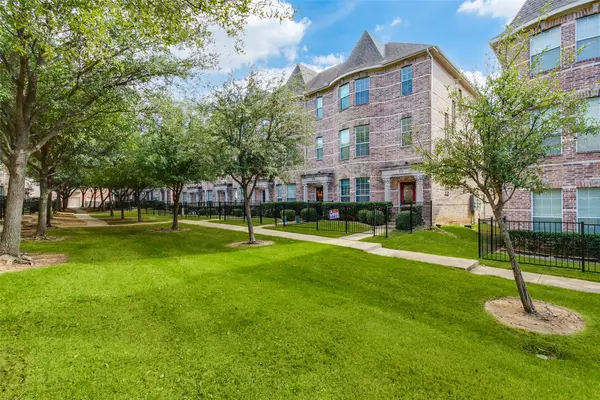 $300,000Active3 beds 3 baths1,802 sq. ft.
$300,000Active3 beds 3 baths1,802 sq. ft.2500 Rockbrook Drive #55, Lewisville, TX 75067
MLS# 21149249Listed by: RE/MAX CROSS COUNTRY - New
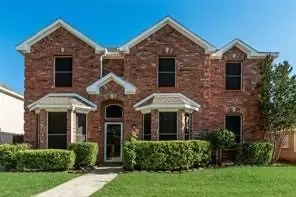 $518,000Active5 beds 3 baths2,482 sq. ft.
$518,000Active5 beds 3 baths2,482 sq. ft.1410 Marblecrest Drive, Lewisville, TX 75067
MLS# 21149667Listed by: CITIWIDE PROPERTIES CORP. - New
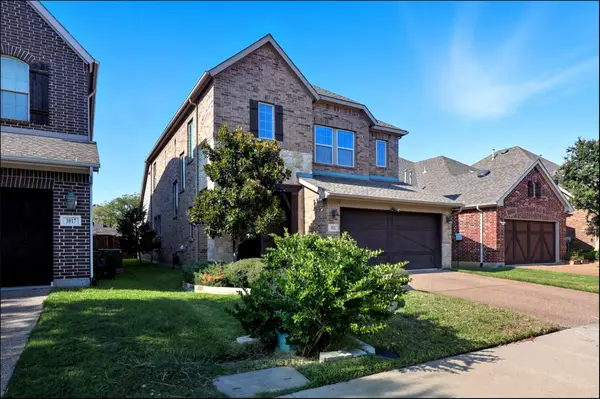 $635,000Active4 beds 4 baths3,022 sq. ft.
$635,000Active4 beds 4 baths3,022 sq. ft.3021 Bans Crown Boulevard, Lewisville, TX 75056
MLS# 21150197Listed by: GRAND DFW REALTY - New
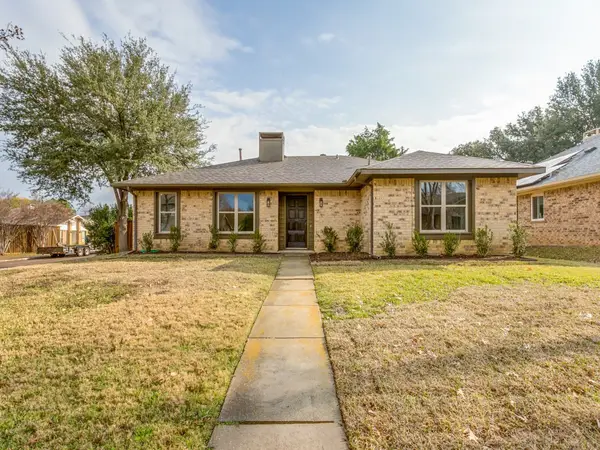 $389,900Active3 beds 2 baths1,457 sq. ft.
$389,900Active3 beds 2 baths1,457 sq. ft.649 Reno Street, Lewisville, TX 75077
MLS# 21135230Listed by: KELLER WILLIAMS REALTY-FM - New
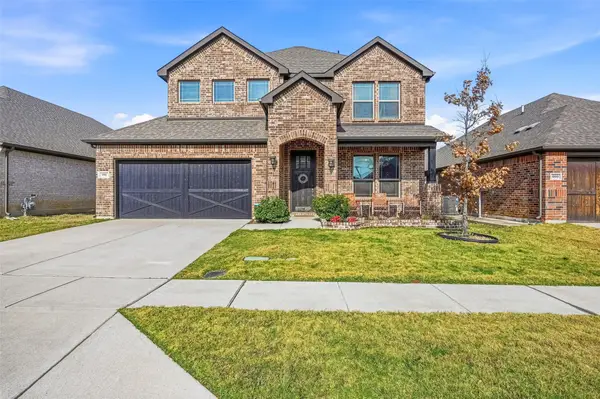 $575,000Active5 beds 3 baths2,676 sq. ft.
$575,000Active5 beds 3 baths2,676 sq. ft.991 E Villas Court, Lewisville, TX 75067
MLS# 21148295Listed by: REPEAT REALTY, LLC
