2097 Amherst Drive, Lewisville, TX 75067
Local realty services provided by:Better Homes and Gardens Real Estate The Bell Group
Listed by:rachael hill248-310-9984
Office:coldwell banker apex, realtors
MLS#:21072522
Source:GDAR
Price summary
- Price:$324,950
- Price per sq. ft.:$207.77
About this home
Welcome to 2097 Amherst Drive nestled in the highly sought-after Willow Grove neighborhood. In addition to activities, the community is active and lively and there are many excellent restaurants to choose from. Beautiful parks and Lake Lewisville to enjoy the beach or just fishing and boating life. This two-story gem is situated on a quaint quiet street in this lovely community. The moment you arrive you will enjoy the manicured curb appeal, step inside and you will enjoy lots of updates including the flooring, family room with gas log fireplace. The dining room open plan to the kitchen and living room so perfect for entertaining. Kitchen with granite counters, painted cabinets, and stainless-steel appliances. Separate utility room. Two bedrooms with a full bathroom. Upstairs you will enjoy a large primary bedroom with gas log fireplace and en suite to include a separate shower, garden tub and dual vanities, walk in closet. Patio and fenced in yard. Two car garage.
Contact an agent
Home facts
- Year built:1993
- Listing ID #:21072522
- Added:1 day(s) ago
- Updated:October 02, 2025 at 12:39 PM
Rooms and interior
- Bedrooms:3
- Total bathrooms:2
- Full bathrooms:2
- Living area:1,564 sq. ft.
Heating and cooling
- Cooling:Ceiling Fans, Central Air, Electric
- Heating:Central, Natural Gas
Structure and exterior
- Roof:Composition
- Year built:1993
- Building area:1,564 sq. ft.
- Lot area:0.1 Acres
Schools
- High school:Lewisville
- Middle school:Marshall Durham
- Elementary school:Southridge
Finances and disclosures
- Price:$324,950
- Price per sq. ft.:$207.77
New listings near 2097 Amherst Drive
- Open Sat, 1 to 3pmNew
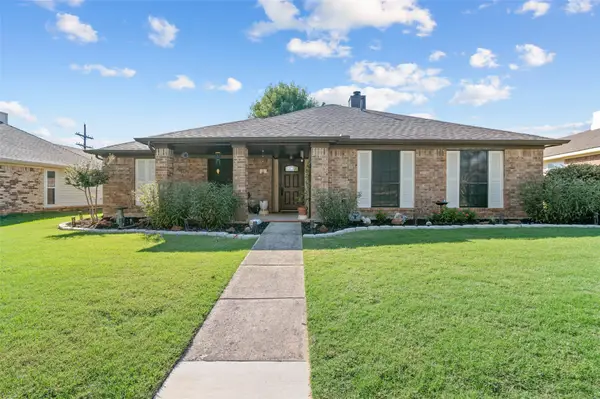 $340,000Active3 beds 2 baths1,372 sq. ft.
$340,000Active3 beds 2 baths1,372 sq. ft.1693 Autumn Breeze Lane, Lewisville, TX 75077
MLS# 21073540Listed by: KELLER WILLIAMS REALTY - Open Sat, 12 to 2pmNew
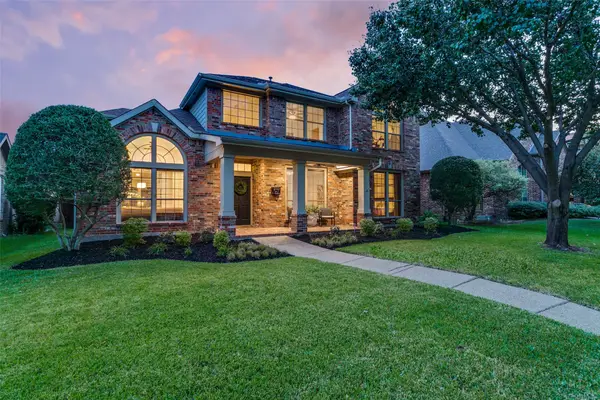 $799,000Active4 beds 5 baths3,988 sq. ft.
$799,000Active4 beds 5 baths3,988 sq. ft.2270 Magic Mantle Drive, Lewisville, TX 75056
MLS# 21075011Listed by: COMPASS RE TEXAS, LLC. - Open Sun, 1 to 3pmNew
 $400,000Active3 beds 2 baths1,694 sq. ft.
$400,000Active3 beds 2 baths1,694 sq. ft.1449 Sunswept Terrace, Lewisville, TX 75077
MLS# 21075917Listed by: EXP REALTY, LLC - New
 $450,000Active3 beds 3 baths2,450 sq. ft.
$450,000Active3 beds 3 baths2,450 sq. ft.2207 Wren Lane, Lewisville, TX 75077
MLS# 21008518Listed by: MORGAN REALTY TEAM - New
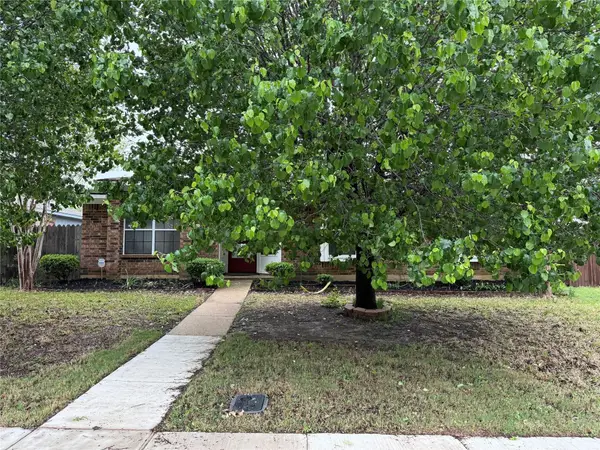 $305,000Active3 beds 2 baths1,204 sq. ft.
$305,000Active3 beds 2 baths1,204 sq. ft.1722 Clydesdale Drive, Lewisville, TX 75067
MLS# 21075837Listed by: CITIWIDE PROPERTIES CORP. - New
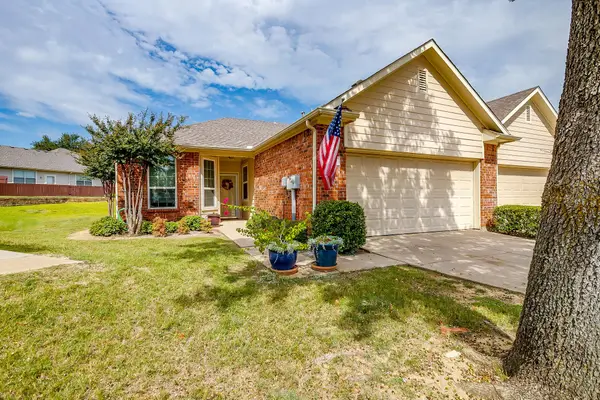 $335,000Active2 beds 2 baths1,546 sq. ft.
$335,000Active2 beds 2 baths1,546 sq. ft.253 Heritage Hill Drive, Lewisville, TX 75067
MLS# 21075786Listed by: COMPASS RE TEXAS, LLC - New
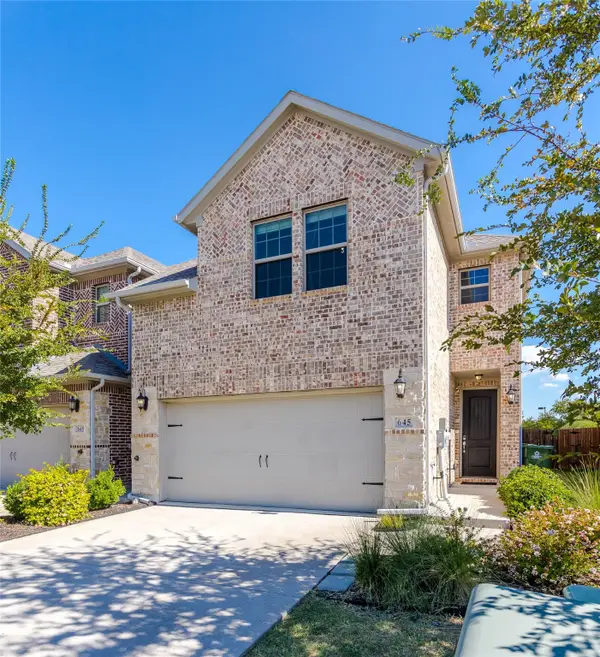 $465,000Active4 beds 4 baths1,991 sq. ft.
$465,000Active4 beds 4 baths1,991 sq. ft.645 Hutchinson Drive, Lewisville, TX 75077
MLS# 21075017Listed by: KELLER WILLIAMS REALTY DPR - New
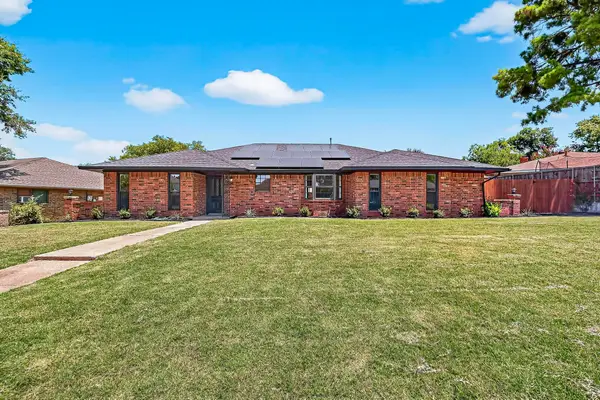 $444,900Active4 beds 3 baths1,868 sq. ft.
$444,900Active4 beds 3 baths1,868 sq. ft.1455 Cheyenne Road, Lewisville, TX 75077
MLS# 21073989Listed by: COMPASS RE TEXAS, LLC - Open Sat, 1 to 3pmNew
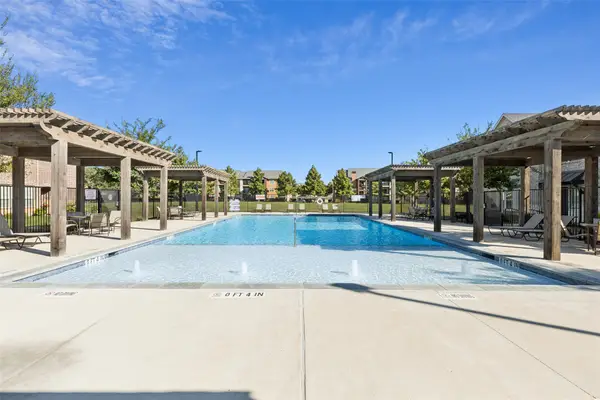 $465,000Active3 beds 3 baths1,974 sq. ft.
$465,000Active3 beds 3 baths1,974 sq. ft.2700 Parkview Court, Lewisville, TX 75067
MLS# 21068547Listed by: REDFIN CORPORATION
