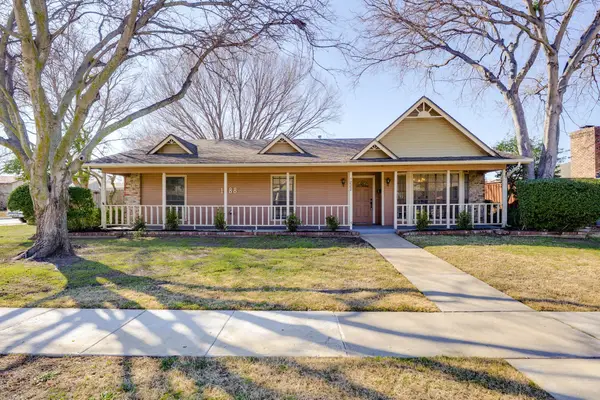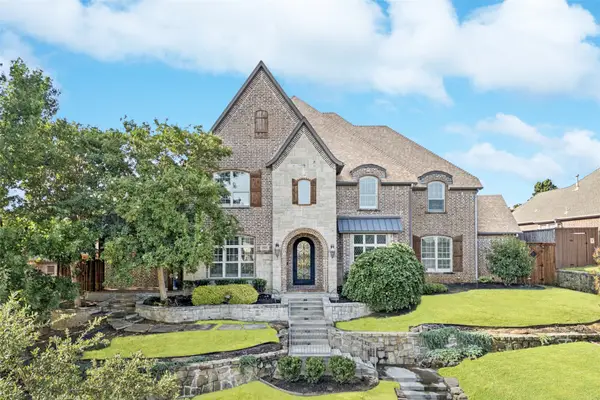2209 Lady Cornwall Drive, Lewisville, TX 75056
Local realty services provided by:Better Homes and Gardens Real Estate Lindsey Realty
Listed by: jeannie nethery, pam brannon214-803-3787
Office: briggs freeman sotheby's int'l
MLS#:21089006
Source:GDAR
Price summary
- Price:$1,035,000
- Price per sq. ft.:$232.01
- Monthly HOA dues:$113.33
About this home
Elegant Corner-Lot Home in Coveted Castle Hills
Perfectly positioned on a desirable corner lot in sought-after Castle Hills, this beautifully maintained five-bedroom, four-bath home offers exceptional flexibility for single or multi-generational living. The thoughtfully designed floor plan features a primary suite on the main level, complete with a comfortable sitting area, dual sinks, and an expansive walk-in closet. A secondary bedroom and private study on the first floor provide added convenience for guests or work-from-home needs.
The spacious kitchen, recently updated with new double ovens, and a five-burner gas cooktop, opens seamlessly to the inviting Great Room, creating the perfect setting for both everyday living and entertaining.
Upstairs, you’ll find three additional bedrooms, a game room, and a media room, offering plenty of space for relaxation and recreation. Dual staircases provide convenient access to the second level, enhancing the home’s functional design.
Outdoor living is equally impressive, featuring a covered patio with fireplace, ample space to create a custom outdoor kitchen, and a large pool with water feature, and fire pit—ideal for year-round enjoyment. A three-car garage completes this exceptional property, combining comfort, versatility, and style in one of North Texas’s most desirable communities.
Enjoy the Castle Hils Lifestyle
Residents of Castle Hills enjoy a resort-style community with lush parks, scenic walking trails, lakes, golf, and neighborhood events that bring families and friends together. With convenient access to top-rated schools, premier shopping, dining, and major thoroughfares, this home offers the perfect balance of luxury living and everyday convenience.
Contact an agent
Home facts
- Year built:2007
- Listing ID #:21089006
- Added:97 day(s) ago
- Updated:February 14, 2026 at 12:45 PM
Rooms and interior
- Bedrooms:5
- Total bathrooms:4
- Full bathrooms:4
- Living area:4,461 sq. ft.
Heating and cooling
- Cooling:Ceiling Fans, Central Air, Electric, Zoned
- Heating:Central, Natural Gas, Zoned
Structure and exterior
- Roof:Composition
- Year built:2007
- Building area:4,461 sq. ft.
- Lot area:0.31 Acres
Schools
- High school:Hebron
- Middle school:Killian
- Elementary school:Castle Hills
Finances and disclosures
- Price:$1,035,000
- Price per sq. ft.:$232.01
New listings near 2209 Lady Cornwall Drive
- New
 $419,900Active3 beds 2 baths1,937 sq. ft.
$419,900Active3 beds 2 baths1,937 sq. ft.1870 El Paso Street, Lewisville, TX 75077
MLS# 21179438Listed by: RENDON REALTY, LLC - Open Sun, 1 to 3pmNew
 $625,000Active4 beds 3 baths3,018 sq. ft.
$625,000Active4 beds 3 baths3,018 sq. ft.2079 Sunset Lane, Lewisville, TX 75067
MLS# 21180042Listed by: THE MICHAEL GROUP - New
 $299,000Active3 beds 2 baths1,564 sq. ft.
$299,000Active3 beds 2 baths1,564 sq. ft.1888 Tree Crest Drive, Lewisville, TX 75077
MLS# 21178493Listed by: LEGACY BUYER PARTNERS - Open Sun, 1 to 3pmNew
 $470,000Active4 beds 3 baths2,201 sq. ft.
$470,000Active4 beds 3 baths2,201 sq. ft.1201 Christopher Lane, Lewisville, TX 75077
MLS# 21166316Listed by: INTEGRITY PLUS REALTY LLC - New
 $350,000Active3 beds 2 baths1,494 sq. ft.
$350,000Active3 beds 2 baths1,494 sq. ft.1333 Brazos Boulevard, Lewisville, TX 75077
MLS# 21178853Listed by: EASTORIA REAL ESTATE, INC - New
 $634,999Active5 beds 3 baths3,461 sq. ft.
$634,999Active5 beds 3 baths3,461 sq. ft.413 Ridge Meade Drive, Lewisville, TX 75067
MLS# 21164274Listed by: MONUMENT REALTY - Open Sun, 1 to 3pmNew
 $395,000Active3 beds 2 baths1,812 sq. ft.
$395,000Active3 beds 2 baths1,812 sq. ft.1924 Sierra Drive, Lewisville, TX 75077
MLS# 21179138Listed by: RE/MAX CROSS COUNTRY - New
 $347,000Active3 beds 2 baths1,656 sq. ft.
$347,000Active3 beds 2 baths1,656 sq. ft.1729 Belltower Place, Lewisville, TX 75067
MLS# 21179141Listed by: CITIWIDE PROPERTIES CORP. - Open Sun, 2 to 4pmNew
 $1,650,000Active5 beds 5 baths5,328 sq. ft.
$1,650,000Active5 beds 5 baths5,328 sq. ft.2624 Sir Gawain Lane, Lewisville, TX 75056
MLS# 21163476Listed by: ALLIE BETH ALLMAN & ASSOC. - New
 $245,000Active2 beds 2 baths1,314 sq. ft.
$245,000Active2 beds 2 baths1,314 sq. ft.2415 Sendero Trail, Lewisville, TX 75067
MLS# 21177999Listed by: BERKSHIRE HATHAWAYHS PENFED TX

