2301 Prairie Glen Street, Lewisville, TX 75056
Local realty services provided by:Better Homes and Gardens Real Estate Lindsey Realty
Listed by: natalie swanson214-808-8436
Office: compass re texas, llc.
MLS#:21118130
Source:GDAR
Price summary
- Price:$699,999
- Price per sq. ft.:$231.02
- Monthly HOA dues:$129.42
About this home
This stunning, like new home offers the perfect blend of comfort, style, and functionality. Featuring beautiful tile flooring with a hardwood tile floors throughout most of the first floor, the layout includes 2 spacious bedrooms and 2 full baths downstairs, plus an oversized private study with elegant French doors which is ideal for working from home. The private primary ensuite features dual sinks, a deep garden tub, oversized shower and large closet. Enjoy a gourmet style kitchen, open to the family room, is equipped with an expansive island, abundant cabinetry, a gas range, and upgraded granite countertops, a true chef’s dream. 2 windows illuminate the kitchen with added natural light. Upstairs, the home continues to impress with a versatile game room, fully equipped media room, and a half bath conveniently located off the game room. Two generously sized bedrooms are connected with a jack and Jill bath. Recent updates include fresh interior paint, newly landscaped gardens, an extended patio for entertaining, and a greenbelt lot next door offering added privacy and greenery. Tons of natural light stream through this warm and inviting home.
Don’t miss this rare opportunity to own a home that truly has it all!
Contact an agent
Home facts
- Year built:2017
- Listing ID #:21118130
- Added:49 day(s) ago
- Updated:January 10, 2026 at 01:10 PM
Rooms and interior
- Bedrooms:4
- Total bathrooms:4
- Full bathrooms:3
- Half bathrooms:1
- Living area:3,030 sq. ft.
Heating and cooling
- Cooling:Ceiling Fans, Central Air, Electric
- Heating:Central, Fireplaces, Natural Gas
Structure and exterior
- Roof:Composition
- Year built:2017
- Building area:3,030 sq. ft.
- Lot area:0.15 Acres
Schools
- High school:Hebron
- Middle school:Killian
- Elementary school:Independence
Finances and disclosures
- Price:$699,999
- Price per sq. ft.:$231.02
- Tax amount:$12,346
New listings near 2301 Prairie Glen Street
- New
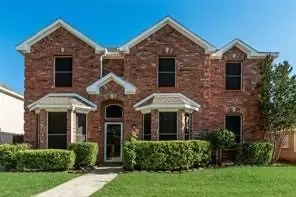 $518,000Active5 beds 3 baths2,482 sq. ft.
$518,000Active5 beds 3 baths2,482 sq. ft.1410 Marblecrest Drive, Lewisville, TX 75067
MLS# 21149667Listed by: CITIWIDE PROPERTIES CORP. - New
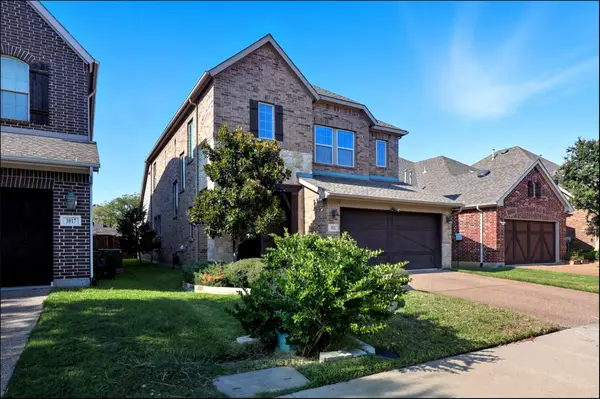 $635,000Active4 beds 4 baths3,022 sq. ft.
$635,000Active4 beds 4 baths3,022 sq. ft.3021 Bans Crown Boulevard, Lewisville, TX 75056
MLS# 21150197Listed by: GRAND DFW REALTY - New
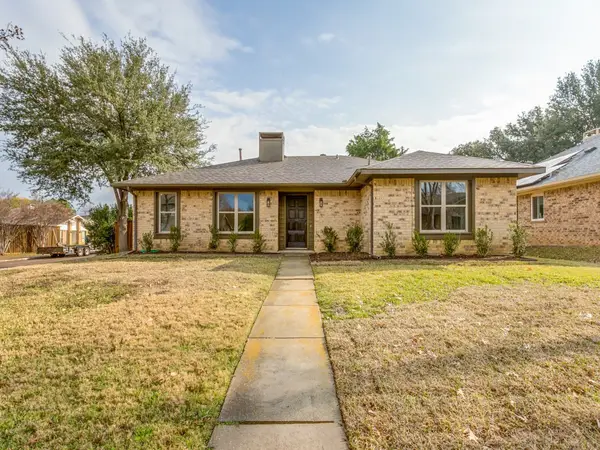 $389,900Active3 beds 2 baths1,457 sq. ft.
$389,900Active3 beds 2 baths1,457 sq. ft.649 Reno Street, Lewisville, TX 75077
MLS# 21135230Listed by: KELLER WILLIAMS REALTY-FM - New
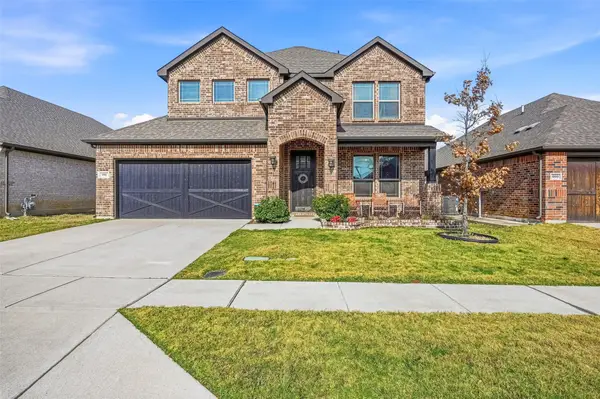 $575,000Active5 beds 3 baths2,676 sq. ft.
$575,000Active5 beds 3 baths2,676 sq. ft.991 E Villas Court, Lewisville, TX 75067
MLS# 21148295Listed by: REPEAT REALTY, LLC - New
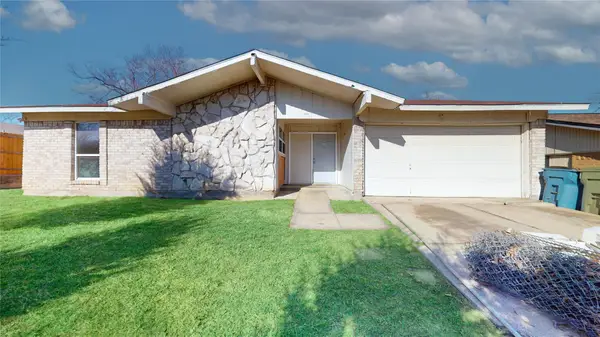 $229,900Active4 beds 2 baths1,380 sq. ft.
$229,900Active4 beds 2 baths1,380 sq. ft.1273 Palisades Drive, Lewisville, TX 75067
MLS# 21149524Listed by: LISTINGSPARK - New
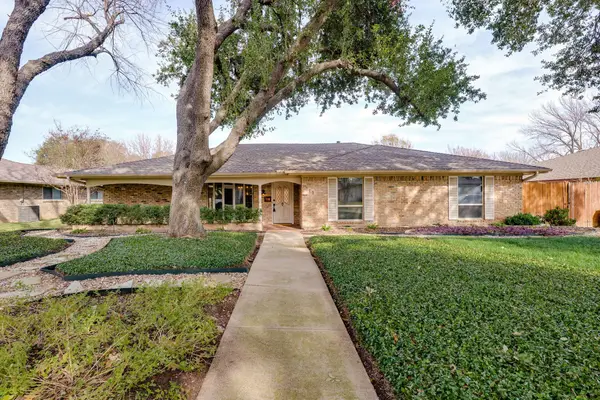 $375,000Active3 beds 2 baths2,132 sq. ft.
$375,000Active3 beds 2 baths2,132 sq. ft.1319 San Antone Lane, Lewisville, TX 75077
MLS# 21146429Listed by: LEGACY BUYER PARTNERS - New
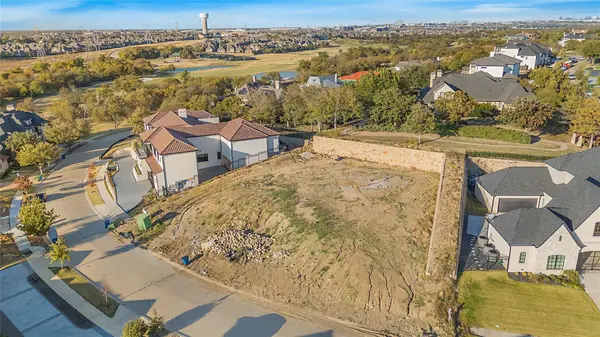 $837,000Active0.45 Acres
$837,000Active0.45 Acres2316 Silver Table Drive, Lewisville, TX 75056
MLS# 21144662Listed by: ROGERS HEALY AND ASSOCIATES - New
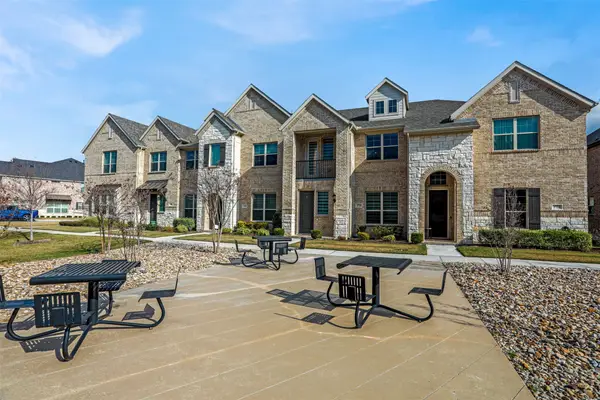 $435,000Active2 beds 3 baths1,762 sq. ft.
$435,000Active2 beds 3 baths1,762 sq. ft.2720 Parkview Place, Lewisville, TX 75067
MLS# 21149065Listed by: TEXAS LEGACY REALTY - New
 $429,524Active3 beds 4 baths1,851 sq. ft.
$429,524Active3 beds 4 baths1,851 sq. ft.227 Lanyard Drive, Lewisville, TX 75057
MLS# 21148775Listed by: LISTINGSPARK - Open Sun, 2 to 4pmNew
 $475,000Active4 beds 4 baths3,076 sq. ft.
$475,000Active4 beds 4 baths3,076 sq. ft.2462 Sunderland Lane, Lewisville, TX 75067
MLS# 21142960Listed by: COMPASS RE TEXAS, LLC
