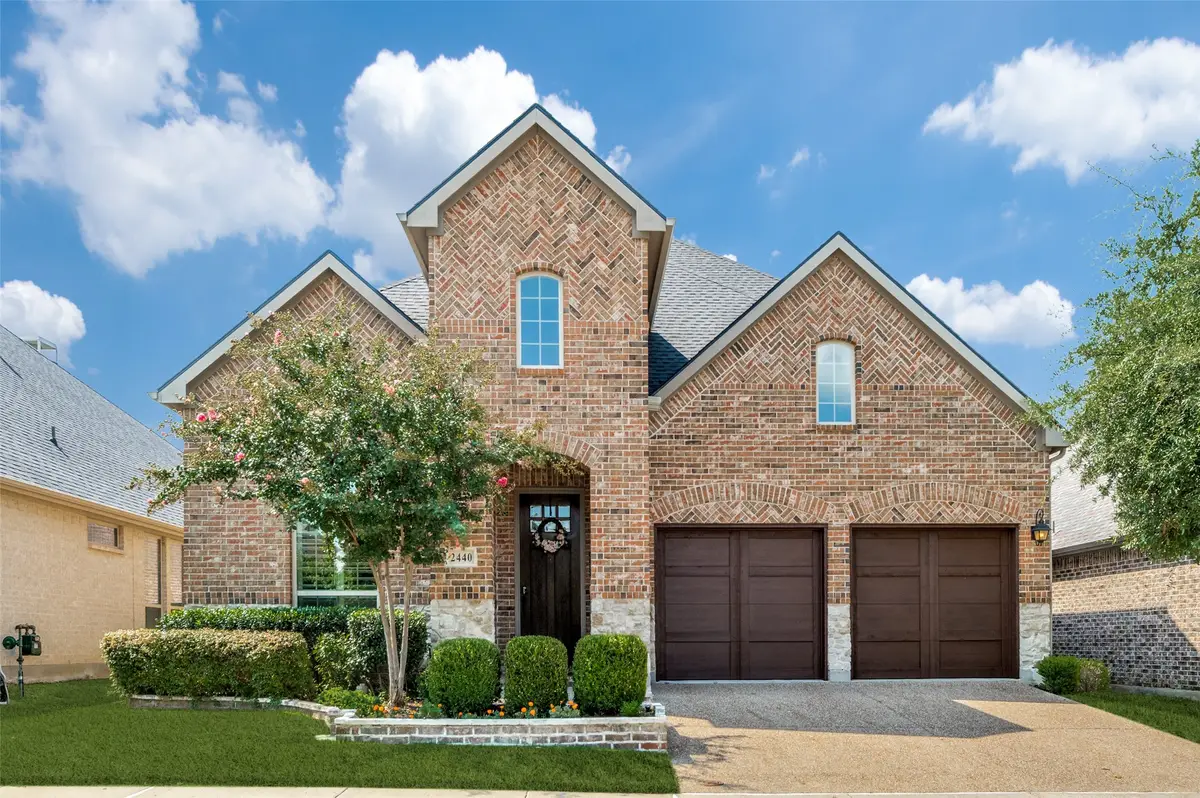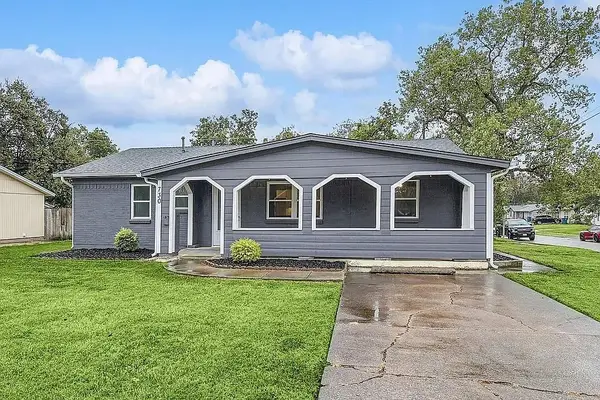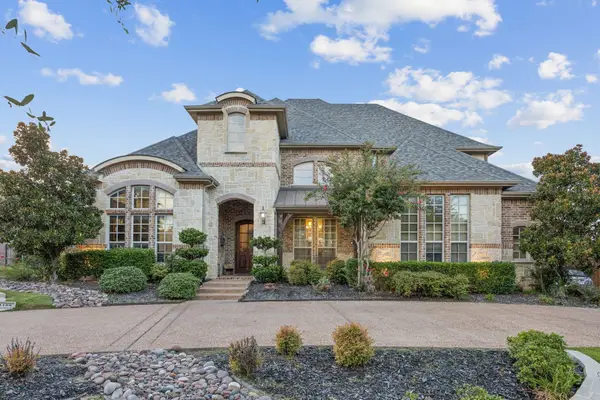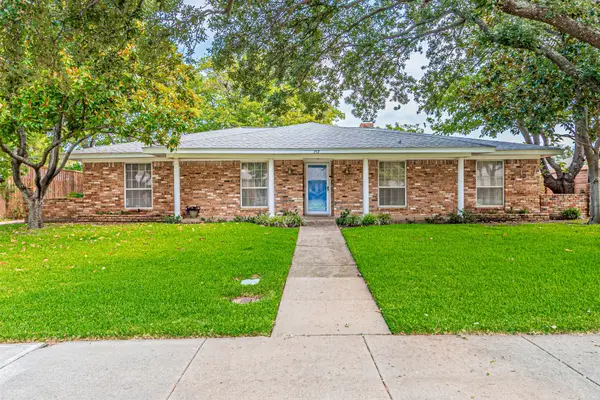2440 Damsel Eve Drive, Lewisville, TX 75056
Local realty services provided by:Better Homes and Gardens Real Estate Rhodes Realty



Listed by:vivian lee972-365-9838
Office:citiwide properties corp.
MLS#:21027850
Source:GDAR
Price summary
- Price:$839,000
- Price per sq. ft.:$231
- Monthly HOA dues:$100
About this home
Welcome to this Gorgeous home in the highly desirable Castle Hills community, offers luxury, comfort, and upgrades throughout! The open concept layout seamlessly connects the formal dining room, Chef's kitchen, family room, and breakfast nook, creating the perfect space for gatherings and celebrations. The chef’s kitchen boasts stainless steel appliances, granite countertops, and stylish subway tile backsplash, including an extended island, gas cooktop, walk-in pantry, and large eat-in area that opens to a family room with soaring ceiling, stunning fireplace, and built-in entertainment center. Upgraded hardwood flooring throughout first floor kitchen and living areas. Master with luxury ensuite bath and guest suite with full bath downstairs, 2 additional bedrooms and 2 full bathrooms along with a spacious Game and Media rooms with surround sound wiring in the upstairs. Covered patio, separate patio area perfect for a fire pit, and plenty of grass for playing! Castle Hills offers resort style amenities: 5 pools, a clubhouse, basketball courts, a sports field, a community garden, and optional golf course membership. Located just minutes from Grandscape and major highways, with quick access to DFW Airport and Dallas Love Field. It is also minutes from shopping, dining, and top rated schools. This home is the perfect blend of style, function, and fun.
Contact an agent
Home facts
- Year built:2017
- Listing Id #:21027850
- Added:3 day(s) ago
- Updated:August 16, 2025 at 02:07 AM
Rooms and interior
- Bedrooms:4
- Total bathrooms:4
- Full bathrooms:4
- Living area:3,632 sq. ft.
Heating and cooling
- Cooling:Ceiling Fans, Central Air, Zoned
- Heating:Central, Zoned
Structure and exterior
- Roof:Composition
- Year built:2017
- Building area:3,632 sq. ft.
- Lot area:0.13 Acres
Schools
- High school:Hebron
- Middle school:Creek Valley
- Elementary school:Hebron Valley
Finances and disclosures
- Price:$839,000
- Price per sq. ft.:$231
- Tax amount:$13,111
New listings near 2440 Damsel Eve Drive
- New
 $330,000Active3 beds 2 baths1,676 sq. ft.
$330,000Active3 beds 2 baths1,676 sq. ft.1601 San Antone Lane, Lewisville, TX 75077
MLS# 21034852Listed by: RE/MAX CROSS COUNTRY - New
 $295,000Active3 beds 2 baths1,087 sq. ft.
$295,000Active3 beds 2 baths1,087 sq. ft.2041 Mallard Drive, Lewisville, TX 75077
MLS# 21034753Listed by: LEGACY MARK REALTY - New
 $775,000Active4 beds 4 baths2,748 sq. ft.
$775,000Active4 beds 4 baths2,748 sq. ft.712 Treaty Oak Drive, Lewisville, TX 75056
MLS# 21033395Listed by: DOUGLAS ELLIMAN REAL ESTATE - New
 $307,000Active4 beds 3 baths1,636 sq. ft.
$307,000Active4 beds 3 baths1,636 sq. ft.730 W Purnell Road, Lewisville, TX 75067
MLS# 21034339Listed by: EATON REALTY - New
 $400,000Active3 beds 3 baths1,915 sq. ft.
$400,000Active3 beds 3 baths1,915 sq. ft.709 Reno Street, Lewisville, TX 75077
MLS# 21033838Listed by: DYLAN DOBBS - New
 $470,000Active4 beds 3 baths2,418 sq. ft.
$470,000Active4 beds 3 baths2,418 sq. ft.1326 Saddleback Lane, Lewisville, TX 75067
MLS# 21033743Listed by: REAL BROKER, LLC - New
 $395,000Active4 beds 4 baths2,385 sq. ft.
$395,000Active4 beds 4 baths2,385 sq. ft.2666 Chambers Drive, Lewisville, TX 75067
MLS# 21031435Listed by: EBBY HALLIDAY REALTORS - New
 $1,600,000Active5 beds 8 baths5,349 sq. ft.
$1,600,000Active5 beds 8 baths5,349 sq. ft.1108 King Mark Drive, Lewisville, TX 75056
MLS# 21033171Listed by: KELLER WILLIAMS REALTY DPR - New
 $425,000Active3 beds 2 baths1,984 sq. ft.
$425,000Active3 beds 2 baths1,984 sq. ft.1737 Cliffrose Lane, Lewisville, TX 75067
MLS# 21022511Listed by: COMPASS RE TEXAS, LLC - New
 $360,000Active3 beds 2 baths2,092 sq. ft.
$360,000Active3 beds 2 baths2,092 sq. ft.757 Knollridge Drive, Lewisville, TX 75077
MLS# 21032840Listed by: COMPASS RE TEXAS, LLC
