2533 Lady Amide Lane, Lewisville, TX 75056
Local realty services provided by:Better Homes and Gardens Real Estate Lindsey Realty
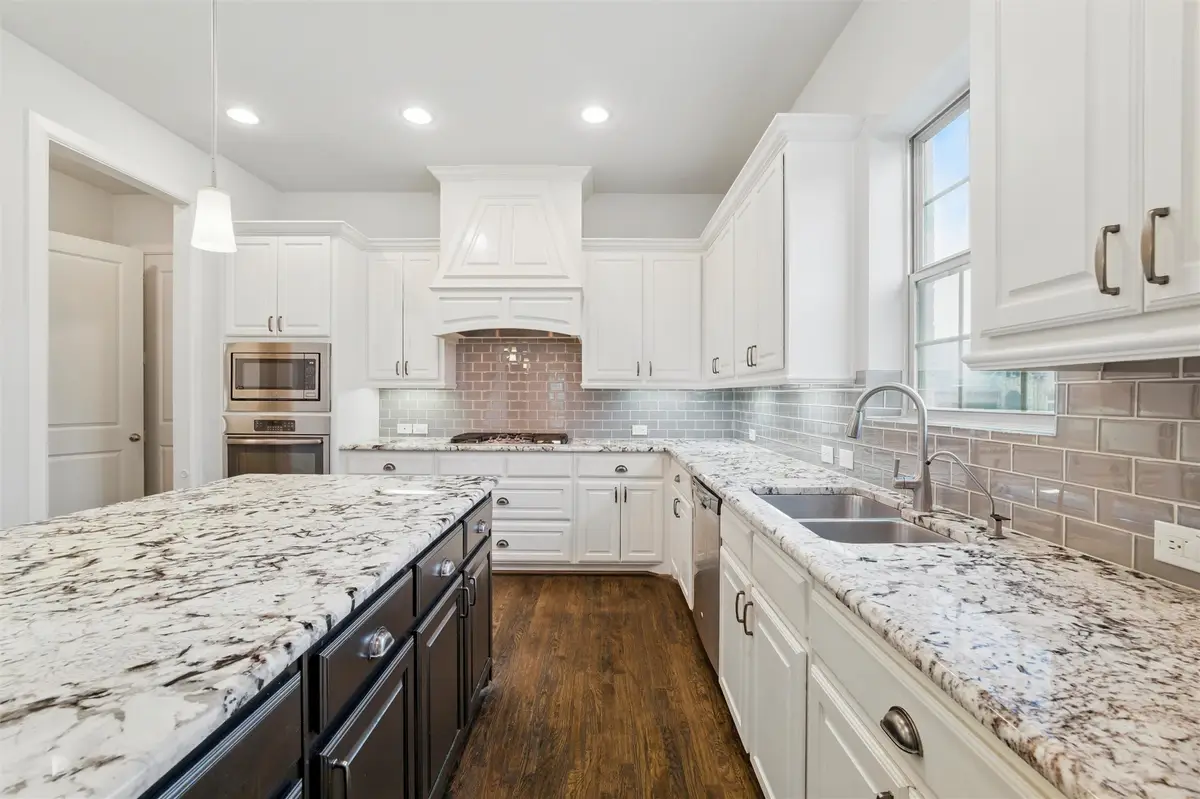
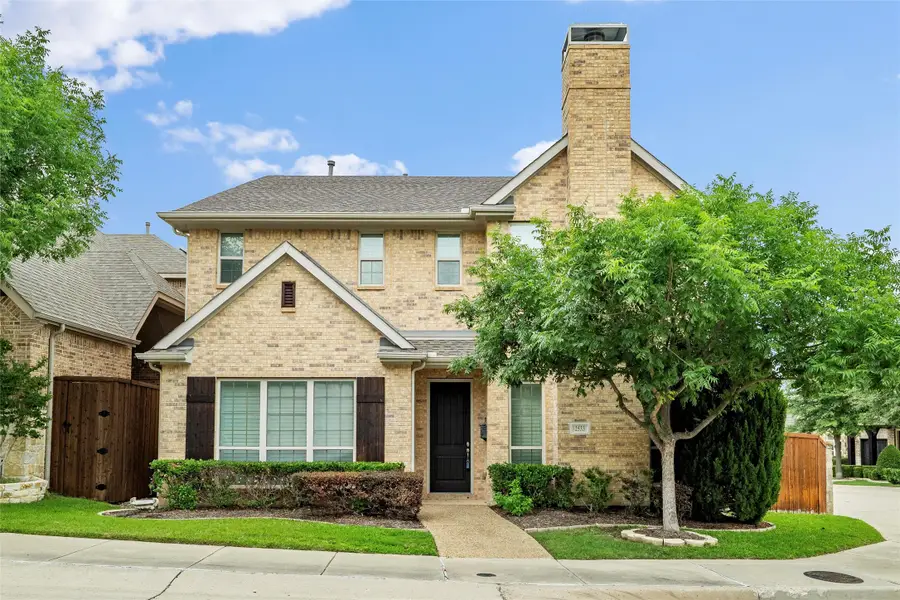

Listed by:jared benson817-675-5733
Office:compass re texas, llc.
MLS#:20938358
Source:GDAR
Price summary
- Price:$650,000
- Price per sq. ft.:$195.96
- Monthly HOA dues:$140.42
About this home
Welcome to 2533 Lady Amide Lane, an executive-style home in the gated community of The Reserve at Castle Hills. This 4-bedroom, 3.5-bath, 3,317 sq ft home offers luxury, space, and comfort in one of Lewisville's most desirable neighborhoods. Featuring an open floor plan with rich wood floors flowing through the main living spaces, this home is both low-maintenance and energy-efficient. The gourmet kitchen is a chef’s dream with white cabinetry, granite countertops, a gas cooktop, stainless steel appliances, and a large island perfect for entertaining. The spacious primary suite is located downstairs and includes a spa-like bath with dual vanities and a huge walk-in closet. Upstairs you'll find three oversized bedrooms, a game room, media room, and built-in desk area with storage—ideal for work or study. The community features a pool, private park, and scenic walking trails around a pond with a fountain. HOA includes front yard maintenance, basic cable, and security monitoring.
Contact an agent
Home facts
- Year built:2014
- Listing Id #:20938358
- Added:99 day(s) ago
- Updated:August 27, 2025 at 11:39 AM
Rooms and interior
- Bedrooms:4
- Total bathrooms:4
- Full bathrooms:3
- Half bathrooms:1
- Living area:3,317 sq. ft.
Heating and cooling
- Cooling:Ceiling Fans, Central Air, Zoned
- Heating:Central, Natural Gas, Zoned
Structure and exterior
- Roof:Composition
- Year built:2014
- Building area:3,317 sq. ft.
- Lot area:0.1 Acres
Schools
- High school:Hebron
- Middle school:Killian
- Elementary school:Independence
Finances and disclosures
- Price:$650,000
- Price per sq. ft.:$195.96
- Tax amount:$10,420
New listings near 2533 Lady Amide Lane
- New
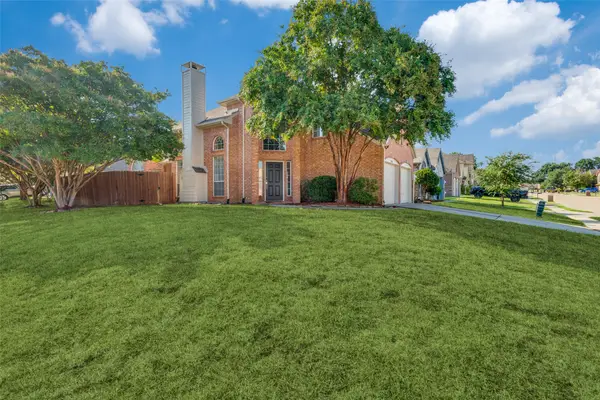 $340,000Active3 beds 3 baths1,750 sq. ft.
$340,000Active3 beds 3 baths1,750 sq. ft.2095 Montclair Lane, Lewisville, TX 75067
MLS# 21039078Listed by: RE/MAX PREMIER - New
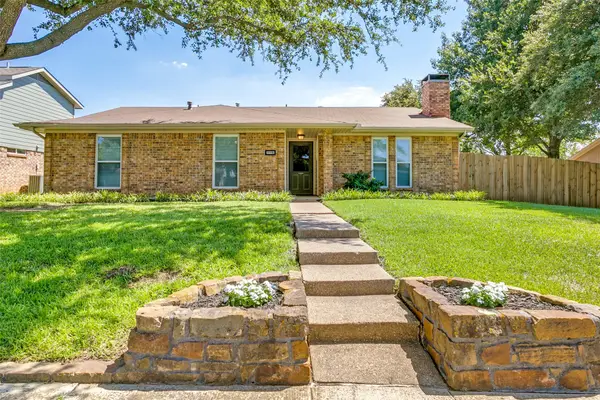 $340,000Active3 beds 2 baths1,464 sq. ft.
$340,000Active3 beds 2 baths1,464 sq. ft.1118 Wood Heights Drive, Lewisville, TX 75067
MLS# 21041393Listed by: EBBY HALLIDAY REALTORS - New
 $429,000Active3 beds 4 baths2,078 sq. ft.
$429,000Active3 beds 4 baths2,078 sq. ft.262 Harris Street, Lewisville, TX 75057
MLS# 20930488Listed by: KELLER WILLIAMS REALTY DPR - New
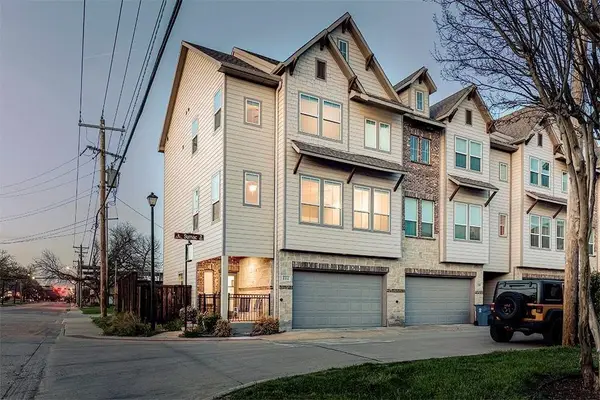 $499,000Active3 beds 4 baths2,274 sq. ft.
$499,000Active3 beds 4 baths2,274 sq. ft.111 Sumac Street, Lewisville, TX 75057
MLS# 21025657Listed by: EXP REALTY LLC - New
 $625,000Active4 beds 3 baths3,102 sq. ft.
$625,000Active4 beds 3 baths3,102 sq. ft.2047 Sierra Place, Lewisville, TX 75077
MLS# 21038169Listed by: EBBY HALLIDAY REALTORS - New
 $470,000Active4 beds 3 baths2,420 sq. ft.
$470,000Active4 beds 3 baths2,420 sq. ft.1113 Pleasant Oaks Drive, Lewisville, TX 75067
MLS# 21029464Listed by: KELLER WILLIAMS REALTY-FM - New
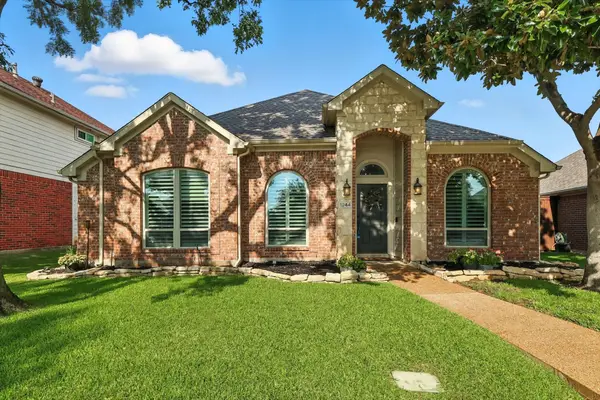 $425,000Active3 beds 2 baths1,845 sq. ft.
$425,000Active3 beds 2 baths1,845 sq. ft.1244 Taylor Lane, Lewisville, TX 75077
MLS# 21015992Listed by: KTREG REAL ESTATE - New
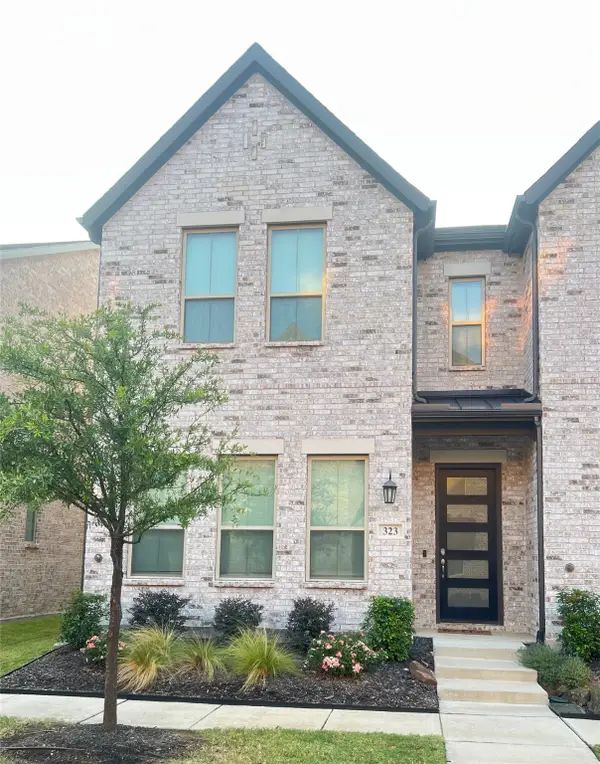 $458,800Active3 beds 3 baths1,858 sq. ft.
$458,800Active3 beds 3 baths1,858 sq. ft.323 Colusa Drive, Lewisville, TX 75056
MLS# 21027953Listed by: HIGHPOINT REAL ESTATE ASSC. - New
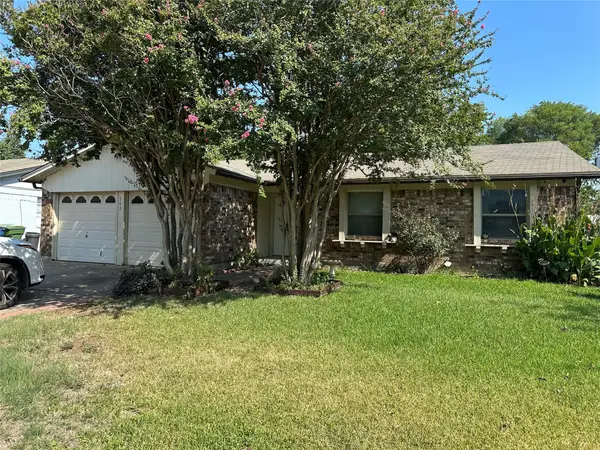 $325,000Active3 beds 2 baths1,224 sq. ft.
$325,000Active3 beds 2 baths1,224 sq. ft.743 Price Drive, Lewisville, TX 75067
MLS# 21039629Listed by: FATHOM REALTY, LLC - Open Sat, 2 to 4pmNew
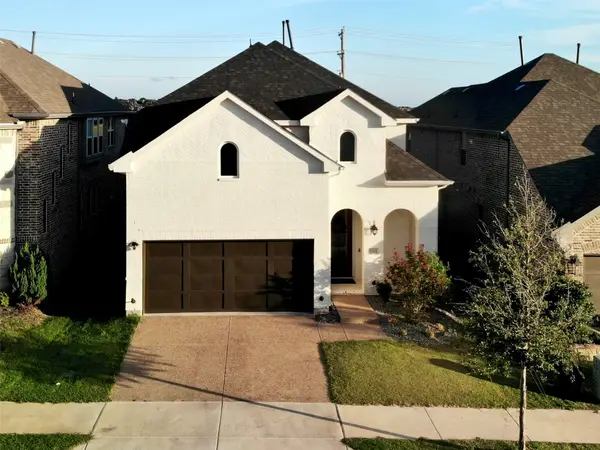 $775,000Active4 beds 4 baths3,070 sq. ft.
$775,000Active4 beds 4 baths3,070 sq. ft.3548 Damsel Brooke Street, Lewisville, TX 75056
MLS# 21034575Listed by: BEAM REAL ESTATE, LLC

