2598 King Arthur Boulevard, Lewisville, TX 75056
Local realty services provided by:Better Homes and Gardens Real Estate Senter, REALTORS(R)
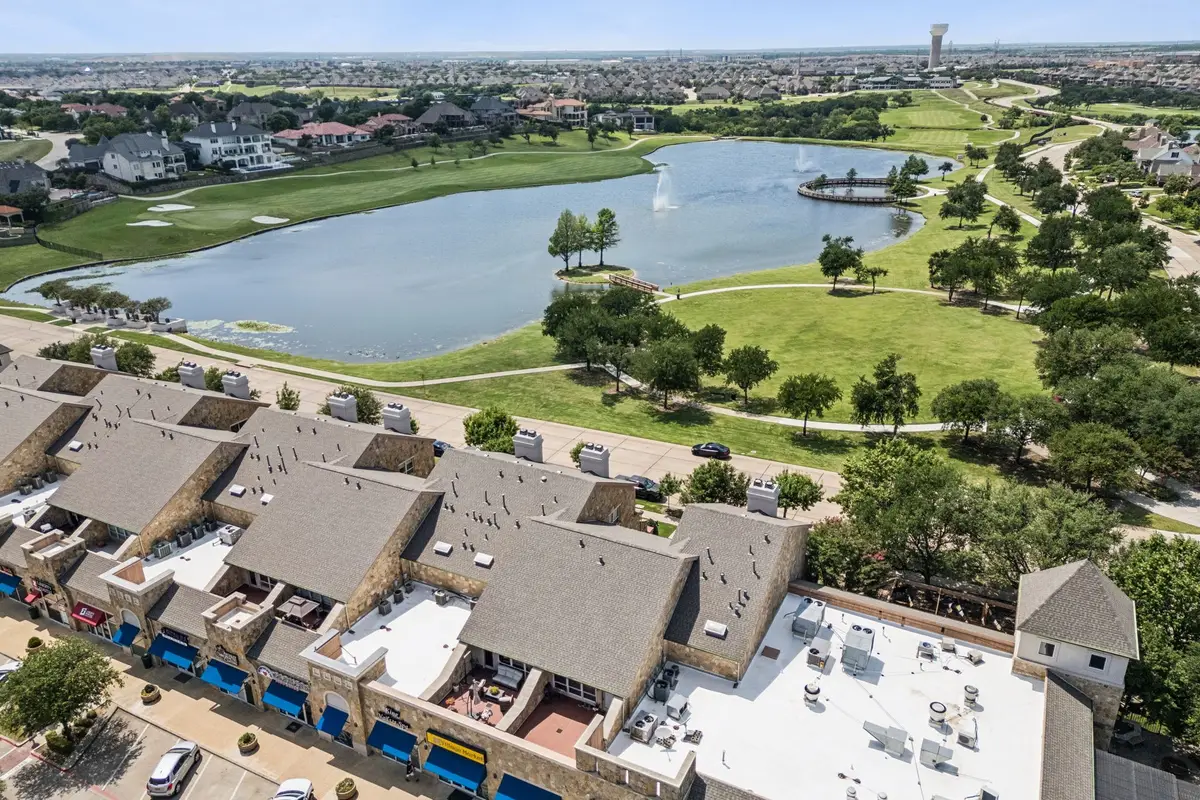
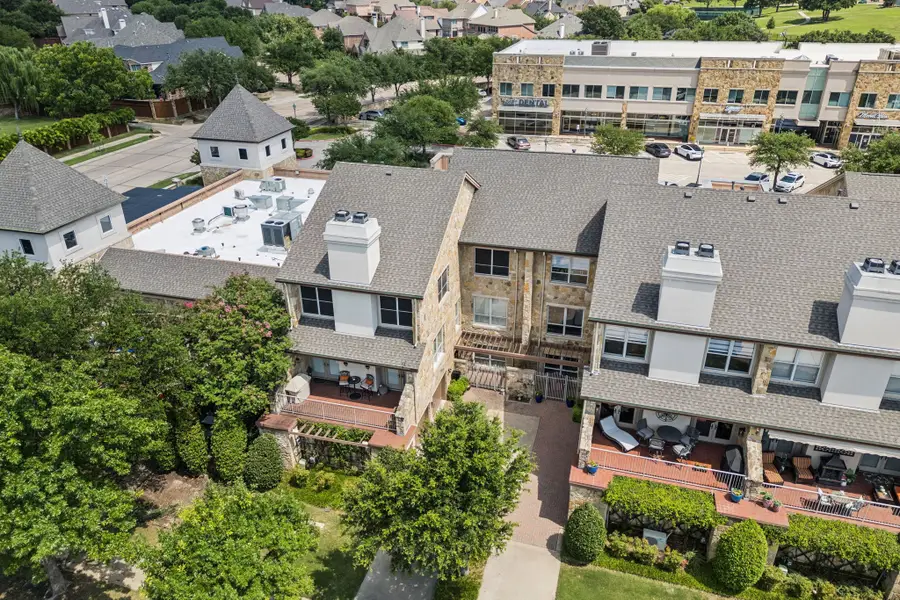
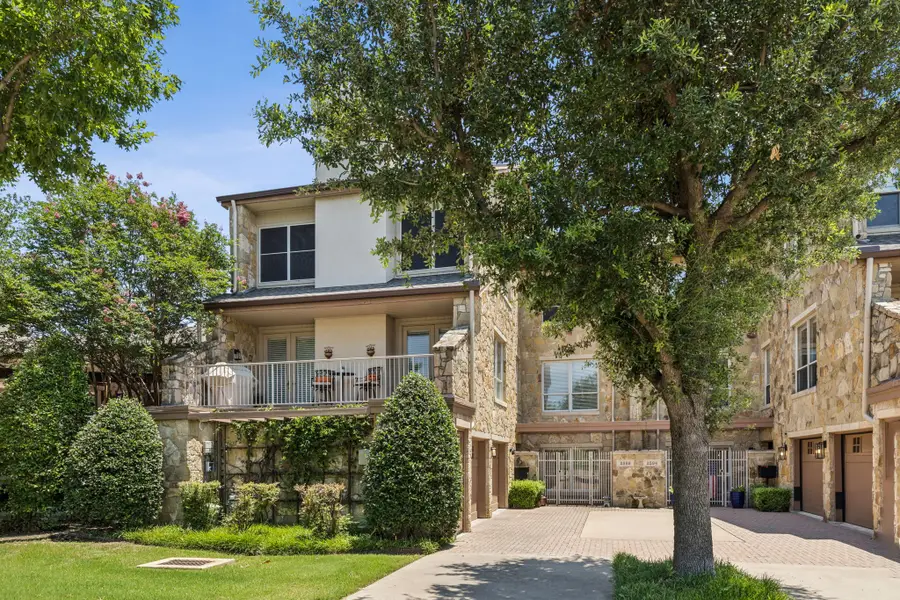
Listed by:sandra burrus972-632-8218
Office:keller williams realty allen
MLS#:20941534
Source:GDAR
Price summary
- Price:$623,000
- Price per sq. ft.:$175.64
- Monthly HOA dues:$691
About this home
Luxury lakeview condo in the heart of Castle Hills with gated courtyard entry and walking distance to The Village Shops. This 3.5-story home in Lewisville ISD offers an elevator, attached 2-car garage, and stunning views of Lake Avalon. The first level includes a flex space with wood floors and full bath—perfect for guests or office. Main level boasts open-concept living, wood-look tile floors, gas fireplace between French doors, and expansive patio overlooking the water. Chef’s kitchen features granite, gas range, stainless steel appliances, and breakfast bar. Level 3 offers a secondary suite with walk-in closet, granite bath, private patio, plus utility with storage and built-ins. Top-level owner's retreat impresses with a second fireplace, serene views, spa-like bath with soaking tub, shower, dual sinks, and granite. Loft outside suite is ideal for office or gym with lake views. Enjoy resort-style Castle Hills amenities—pools, trails, playgrounds, and more!
Contact an agent
Home facts
- Year built:2004
- Listing Id #:20941534
- Added:82 day(s) ago
- Updated:August 25, 2025 at 09:42 PM
Rooms and interior
- Bedrooms:2
- Total bathrooms:4
- Full bathrooms:3
- Half bathrooms:1
- Living area:3,547 sq. ft.
Heating and cooling
- Cooling:Ceiling Fans, Central Air, Electric
- Heating:Electric, Natural Gas
Structure and exterior
- Roof:Composition
- Year built:2004
- Building area:3,547 sq. ft.
- Lot area:3.3 Acres
Schools
- High school:Lewisville
- Middle school:Marshall Durham
- Elementary school:Rockbrook
Finances and disclosures
- Price:$623,000
- Price per sq. ft.:$175.64
- Tax amount:$11,225
New listings near 2598 King Arthur Boulevard
- New
 $429,000Active3 beds 4 baths2,078 sq. ft.
$429,000Active3 beds 4 baths2,078 sq. ft.262 Harris Street, Lewisville, TX 75057
MLS# 20930488Listed by: KELLER WILLIAMS REALTY DPR - New
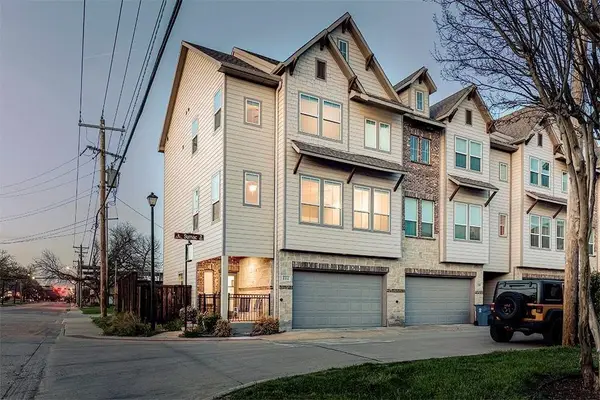 $499,000Active3 beds 4 baths2,274 sq. ft.
$499,000Active3 beds 4 baths2,274 sq. ft.111 Sumac Street, Lewisville, TX 75057
MLS# 21025657Listed by: EXP REALTY LLC - New
 $625,000Active4 beds 3 baths3,102 sq. ft.
$625,000Active4 beds 3 baths3,102 sq. ft.2047 Sierra Place, Lewisville, TX 75077
MLS# 21038169Listed by: EBBY HALLIDAY REALTORS - New
 $470,000Active4 beds 3 baths2,420 sq. ft.
$470,000Active4 beds 3 baths2,420 sq. ft.1113 Pleasant Oaks Drive, Lewisville, TX 75067
MLS# 21029464Listed by: KELLER WILLIAMS REALTY-FM - New
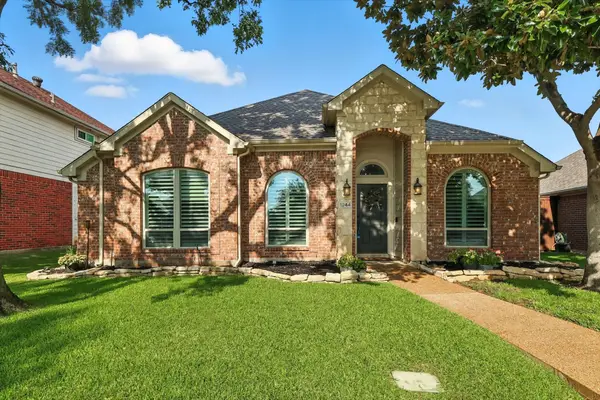 $425,000Active3 beds 2 baths1,845 sq. ft.
$425,000Active3 beds 2 baths1,845 sq. ft.1244 Taylor Lane, Lewisville, TX 75077
MLS# 21015992Listed by: KTREG REAL ESTATE - New
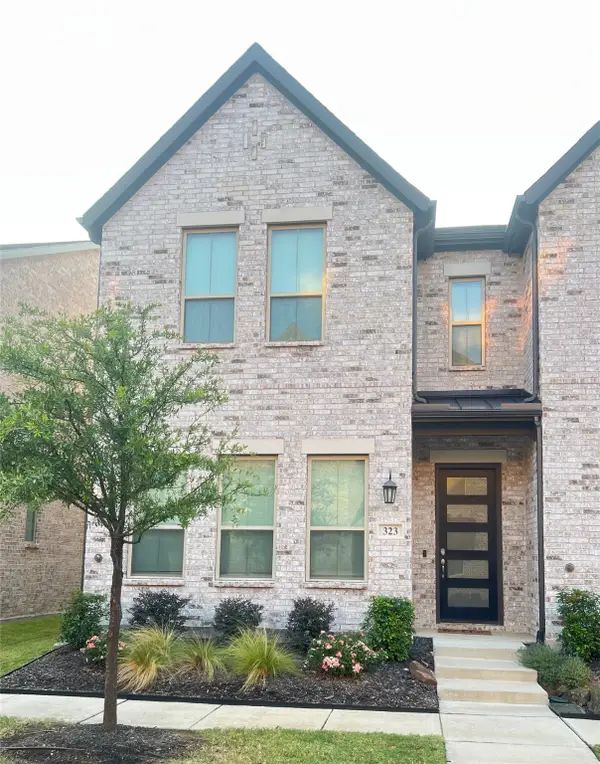 $458,800Active3 beds 3 baths1,858 sq. ft.
$458,800Active3 beds 3 baths1,858 sq. ft.323 Colusa Drive, Lewisville, TX 75056
MLS# 21027953Listed by: HIGHPOINT REAL ESTATE ASSC. - New
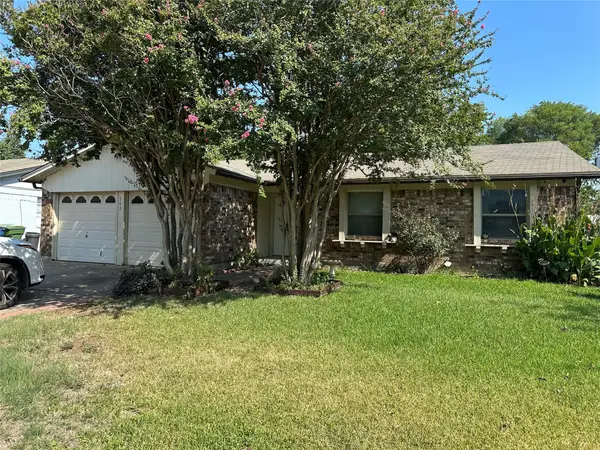 $325,000Active3 beds 2 baths1,224 sq. ft.
$325,000Active3 beds 2 baths1,224 sq. ft.743 Price Drive, Lewisville, TX 75067
MLS# 21039629Listed by: FATHOM REALTY, LLC - New
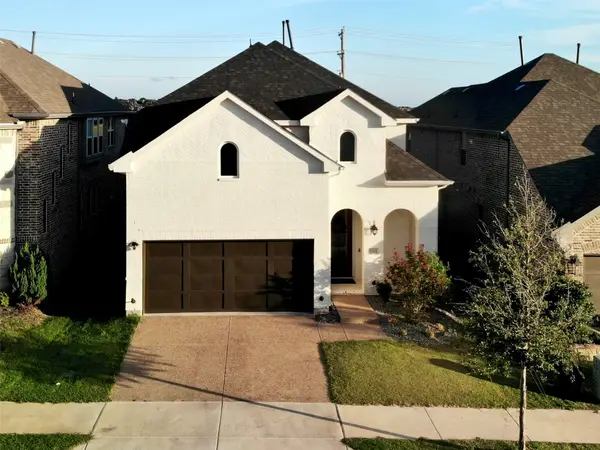 $775,000Active4 beds 4 baths3,070 sq. ft.
$775,000Active4 beds 4 baths3,070 sq. ft.3548 Damsel Brooke Street, Lewisville, TX 75056
MLS# 21034575Listed by: BEAM REAL ESTATE, LLC - New
 $345,000Active3 beds 2 baths1,569 sq. ft.
$345,000Active3 beds 2 baths1,569 sq. ft.1403 Bogard Lane, Lewisville, TX 75077
MLS# 21037401Listed by: FATHOM REALTY - New
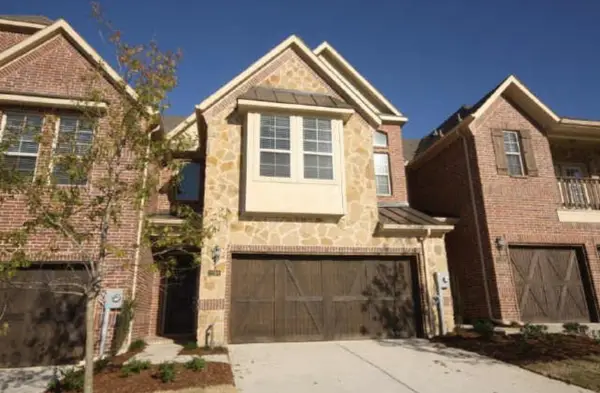 $250,000Active3 beds 4 baths1,750 sq. ft.
$250,000Active3 beds 4 baths1,750 sq. ft.2700 Club Ridge Drive #2, Lewisville, TX 75067
MLS# 21029315Listed by: RE/MAX DALLAS SUBURBS

