2606 Queen Elizabeth Boulevard, Lewisville, TX 75056
Local realty services provided by:Better Homes and Gardens Real Estate Rhodes Realty
Listed by: pamela boronski972-608-0300
Office: ebby halliday realtors
MLS#:21044233
Source:GDAR
Price summary
- Price:$1,495,000
- Price per sq. ft.:$381.09
- Monthly HOA dues:$113.33
About this home
Shelley Malone Custom Home Like No Other! A Private Oasis with Unmatched Quality & Luxury! Nestled on an oversized corner lot, this exceptional home offers both privacy and convenience. The large front porch offers a peaceful retreat for morning coffees & evening relaxation. Inside, this inviting home you find a recently updated BRIGHT & open flrpln, soaring ceilings & custom finishes throughout including a generously sized dining area, a 250+ bottle wine grotto, Groin vaulted ceilings, an Impressive cast stone fireplace and A Handsome Study with Rich built-ins! Beautifully updated island Kitchen is the perfect gathering spot for family & friends! The spacious primary suite boasts a see-through gas FP, seamlessly connecting the bdrm to the spa-like bath. A lg media rm & adjacent game rm is perfect for entertaining. There is a secondary bdrm w ensuite bath on the main flr, strategically placed for accessibility. Fitness enthusiasts will love the exercise rm. Step into your own resort-style backyard, where Caribbean-inspired landscaping surrounds a breathtaking lagoon pool w natural rock waterfalls & serene water features. Outdoor entertaining is effortless with a spacious kitchen, outfitted w premium appliances, including a grill & refrig. The oversized cedar arbor, illuminated w custom down lighting, provides an elegant backdrop for unforgettable evenings. A 8-foot board-on-board cedar fence enhances the backyard’s exclusivity, while the beautifully lit flagstone pathways add to the charm of both front & rear landscaping. The expansive driveway accommodates multiple vehicles. For those seeking both functionality and space, the oversized three-car garage offers a bonus area with custom wall-mounted cabinets, ensuring plenty of storage. Designed for effortless living, this home checks every box with its seamless flow, impeccable details, and thoughtful design. Don’t miss the chance to own this extraordinary retreat—where sophistication meets comfort in every corner.
Contact an agent
Home facts
- Year built:2004
- Listing ID #:21044233
- Added:205 day(s) ago
- Updated:December 14, 2025 at 12:43 PM
Rooms and interior
- Bedrooms:4
- Total bathrooms:4
- Full bathrooms:3
- Half bathrooms:1
- Living area:3,923 sq. ft.
Heating and cooling
- Cooling:Ceiling Fans, Central Air
- Heating:Fireplaces, Natural Gas
Structure and exterior
- Roof:Concrete, Tile
- Year built:2004
- Building area:3,923 sq. ft.
- Lot area:0.41 Acres
Schools
- High school:Hebron
- Middle school:Killian
- Elementary school:Castle Hills
Finances and disclosures
- Price:$1,495,000
- Price per sq. ft.:$381.09
New listings near 2606 Queen Elizabeth Boulevard
- New
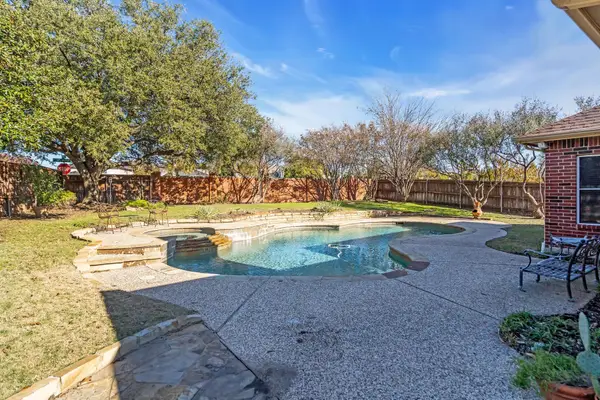 $435,000Active3 beds 2 baths2,392 sq. ft.
$435,000Active3 beds 2 baths2,392 sq. ft.1349 Winnipeg Drive, Lewisville, TX 75077
MLS# 21131704Listed by: KELLER WILLIAMS REALTY-FM - New
 $769,990Active4 beds 4 baths3,569 sq. ft.
$769,990Active4 beds 4 baths3,569 sq. ft.2600 Grail Maiden Court, Lewisville, TX 75056
MLS# 21131588Listed by: DOUGLAS ELLIMAN REAL ESTATE - New
 $355,000Active3 beds 3 baths1,760 sq. ft.
$355,000Active3 beds 3 baths1,760 sq. ft.1247 Jones Trail, Lewisville, TX 75077
MLS# 21128472Listed by: ORCHARD BROKERAGE - New
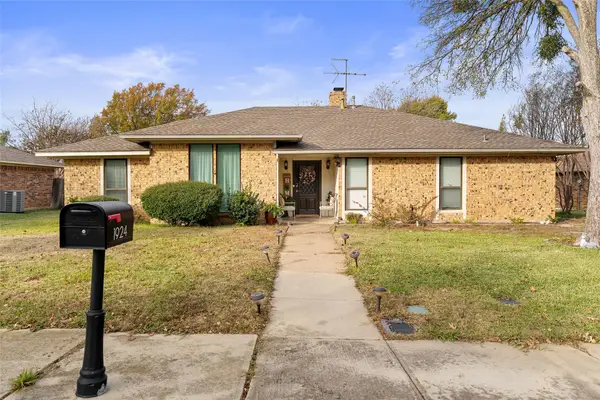 $360,000Active3 beds 3 baths1,986 sq. ft.
$360,000Active3 beds 3 baths1,986 sq. ft.1924 Ruidoso Run, Lewisville, TX 75077
MLS# 21129755Listed by: MONUMENT REALTY - New
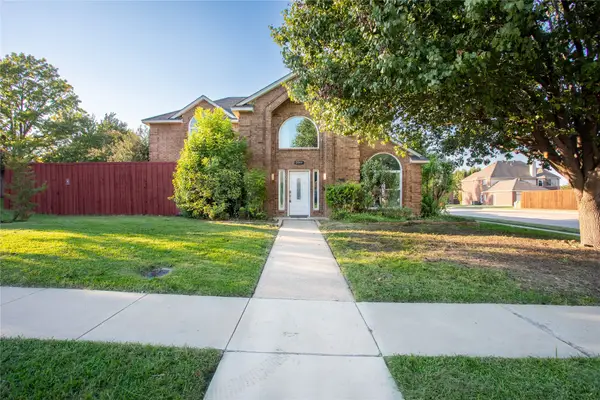 $449,900Active4 beds 4 baths1,973 sq. ft.
$449,900Active4 beds 4 baths1,973 sq. ft.2044 Hillshire Drive, Lewisville, TX 75067
MLS# 21131389Listed by: LUGARY, LLC - Open Sun, 11am to 1pmNew
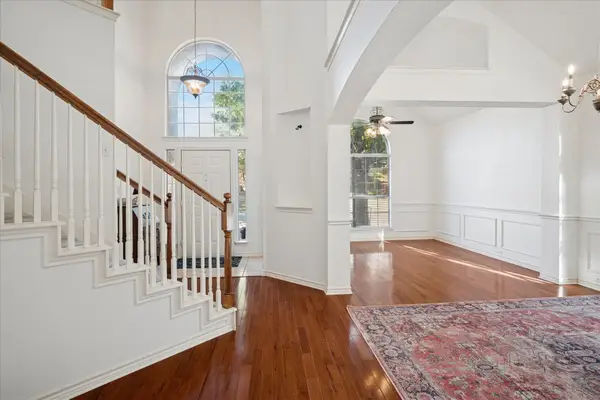 $425,000Active4 beds 3 baths2,601 sq. ft.
$425,000Active4 beds 3 baths2,601 sq. ft.1108 Brittany Place, Lewisville, TX 75077
MLS# 21122274Listed by: COLDWELL BANKER REALTY - Open Sun, 1 to 3pmNew
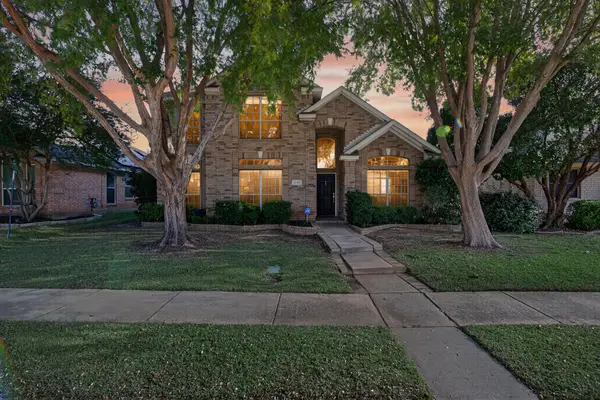 $499,900Active4 beds 3 baths2,550 sq. ft.
$499,900Active4 beds 3 baths2,550 sq. ft.1137 Christopher Lane, Lewisville, TX 75077
MLS# 21129335Listed by: COLDWELL BANKER APEX, REALTORS - New
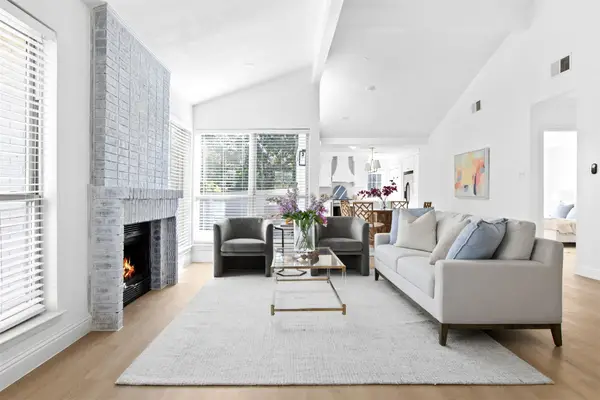 $349,000Active3 beds 2 baths1,469 sq. ft.
$349,000Active3 beds 2 baths1,469 sq. ft.2425 Sendero Trail, Lewisville, TX 75067
MLS# 21130577Listed by: JESSICA KOLTUN HOME - New
 $355,000Active4 beds 2 baths2,069 sq. ft.
$355,000Active4 beds 2 baths2,069 sq. ft.142 Price Drive, Lewisville, TX 75067
MLS# 21123930Listed by: AMERICAN PROPERTUNITY LLC - New
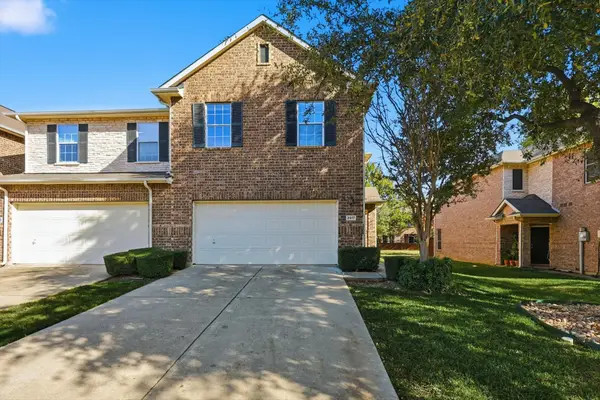 $400,000Active3 beds 3 baths1,860 sq. ft.
$400,000Active3 beds 3 baths1,860 sq. ft.2917 Saint Andrews Drive, Lewisville, TX 75067
MLS# 21130643Listed by: KELLER WILLIAMS REALTY-FM
